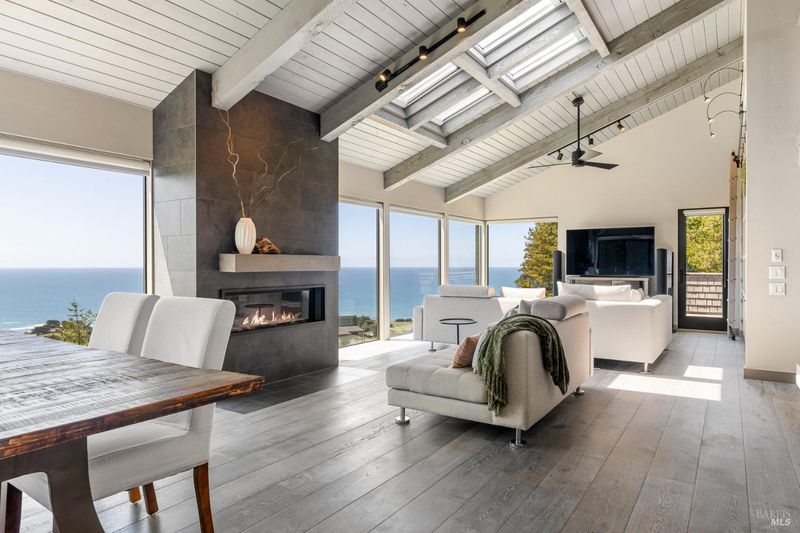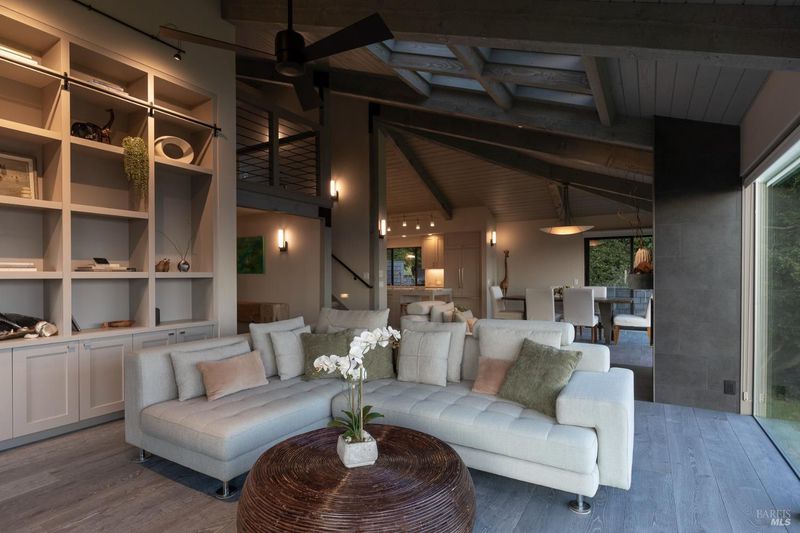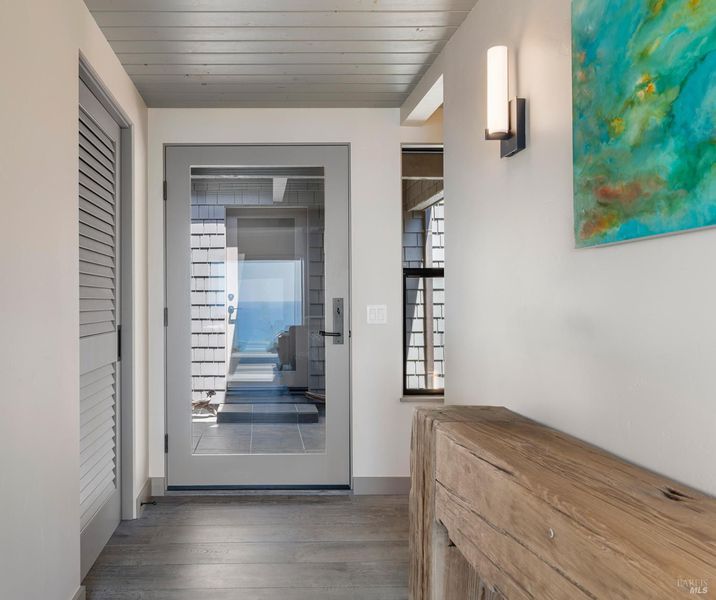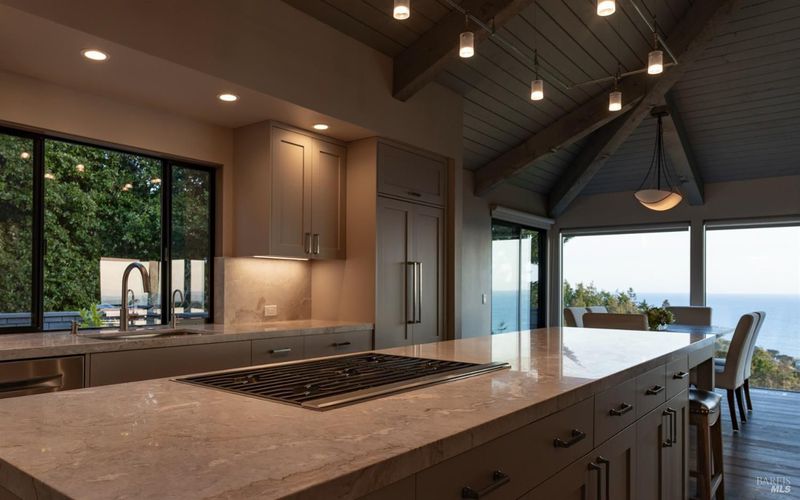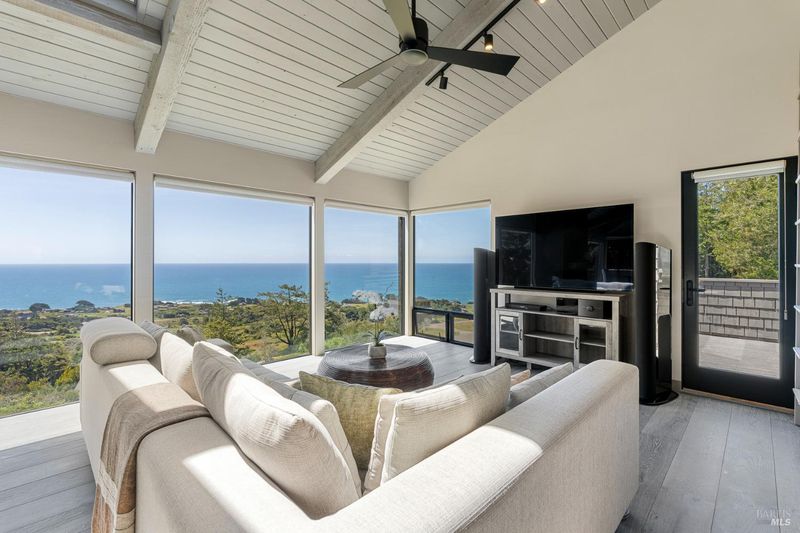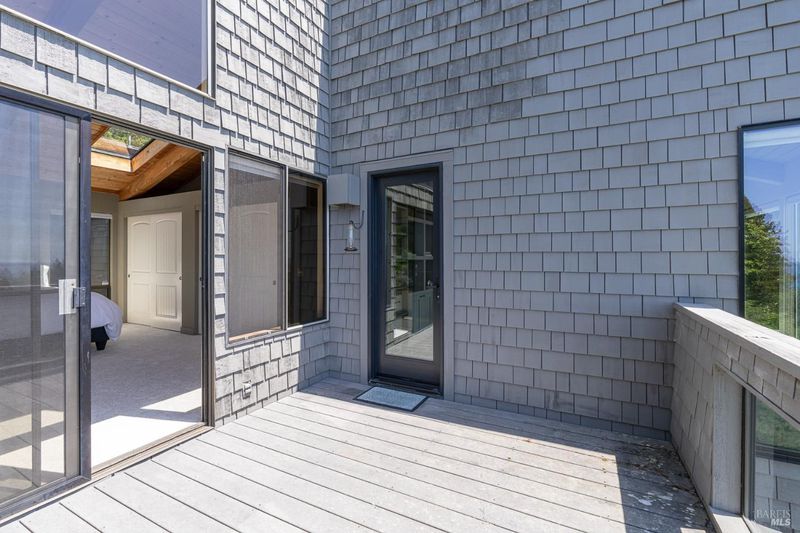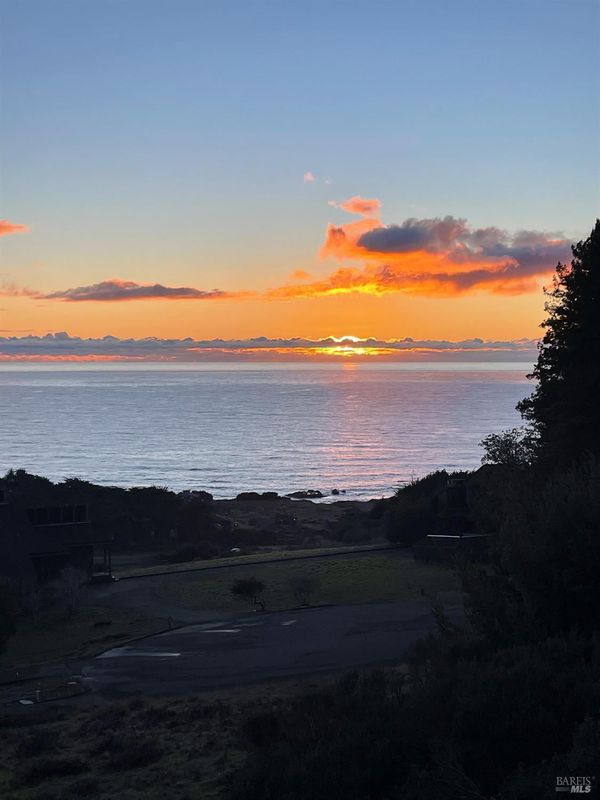
$2,425,000
2,218
SQ FT
$1,093
SQ/FT
37077 Schooner Drive
@ Longmeadow - Sea Ranch, The Sea Ranch
- 3 Bed
- 2 Bath
- 4 Park
- 2,218 sqft
- The Sea Ranch
-

Stunning custom peaceful hillside home with massive panoramic mesmerizing white and blue water ocean views from almost every room in the home. Relax from the comforts of this home watching waves crashing, whales migrating, fishing boats and gorgeous sunsets. On a warm coastal day sitting by the private garden soothes the mind while enjoying the peaceful sounds of nature and crashing waves from a distance. Remodeled in 2017 by Brodie Architecture and Empire Contracting to revitalize this home into the work of art it is today. Gourmet high end appliances kitchen with an abundance of storage, designed with an oversized 11 foot island, opens to dining/living area. A fabulous entertaining home. Living, kitchen, dining, main bedroom and bath all on entry level. Two secondary bedrooms and full bath and laundry on lower level. Large loft can be used as an office, extra sleeping, workout/yoga or a place to escape and read a good book. Two Trex deck areas. Two car garage. Enjoy Sea Ranch amenities: Recreation centers, pools, tennis, pickle ball, beaches and miles of trails just steps from the front door.
- Days on Market
- 3 days
- Current Status
- Active
- Original Price
- $2,425,000
- List Price
- $2,425,000
- On Market Date
- Apr 18, 2025
- Property Type
- Single Family Residence
- Area
- Sea Ranch
- Zip Code
- 95497
- MLS ID
- 325031700
- APN
- 155-180-014-000
- Year Built
- 1978
- Stories in Building
- Unavailable
- Possession
- Seller Rent Back, See Remarks
- Data Source
- BAREIS
- Origin MLS System
Horicon Elementary School
Public K-8 Elementary
Students: 69 Distance: 5.9mi
Kashia Elementary School
Public K-8 Elementary
Students: 15 Distance: 7.0mi
Fort Ross Elementary School
Public K-8 Elementary
Students: 21 Distance: 14.6mi
Arena Elementary School
Public K-8 Elementary
Students: 238 Distance: 19.1mi
Point Arena High School
Public 9-12 Secondary
Students: 123 Distance: 19.2mi
South Coast Continuation School
Public 9-12 Continuation
Students: 10 Distance: 19.3mi
- Bed
- 3
- Bath
- 2
- Shower Stall(s), Soaking Tub, Tile
- Parking
- 4
- Restrictions
- SQ FT
- 2,218
- SQ FT Source
- Assessor Agent-Fill
- Lot SQ FT
- 31,799.0
- Lot Acres
- 0.73 Acres
- Kitchen
- Breakfast Area, Island, Quartz Counter, Slab Counter
- Cooling
- Ceiling Fan(s)
- Dining Room
- Dining/Living Combo
- Exterior Details
- Uncovered Courtyard
- Living Room
- Cathedral/Vaulted, Deck Attached, Open Beam Ceiling, Skylight(s), View
- Flooring
- Carpet, Linoleum, Tile, Wood
- Foundation
- Concrete Perimeter
- Fire Place
- Gas Log, Living Room
- Heating
- Central, Fireplace(s), Gas, Propane
- Laundry
- Cabinets, Dryer Included, Inside Room, Sink, Washer Included
- Upper Level
- Loft
- Main Level
- Dining Room, Full Bath(s), Garage, Kitchen, Living Room, Primary Bedroom, Street Entrance
- Views
- Ocean, Panoramic
- Possession
- Seller Rent Back, See Remarks
- Architectural Style
- Craftsman, See Remarks
- * Fee
- $380
- Name
- The Sea Ranch Association
- Phone
- (707) 785-2444
- *Fee includes
- Pool, Recreation Facility, Road, and Security
MLS and other Information regarding properties for sale as shown in Theo have been obtained from various sources such as sellers, public records, agents and other third parties. This information may relate to the condition of the property, permitted or unpermitted uses, zoning, square footage, lot size/acreage or other matters affecting value or desirability. Unless otherwise indicated in writing, neither brokers, agents nor Theo have verified, or will verify, such information. If any such information is important to buyer in determining whether to buy, the price to pay or intended use of the property, buyer is urged to conduct their own investigation with qualified professionals, satisfy themselves with respect to that information, and to rely solely on the results of that investigation.
School data provided by GreatSchools. School service boundaries are intended to be used as reference only. To verify enrollment eligibility for a property, contact the school directly.
