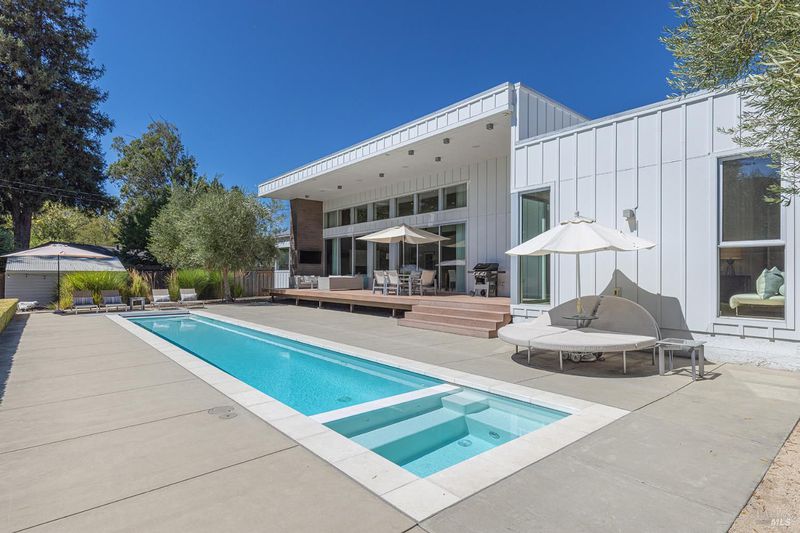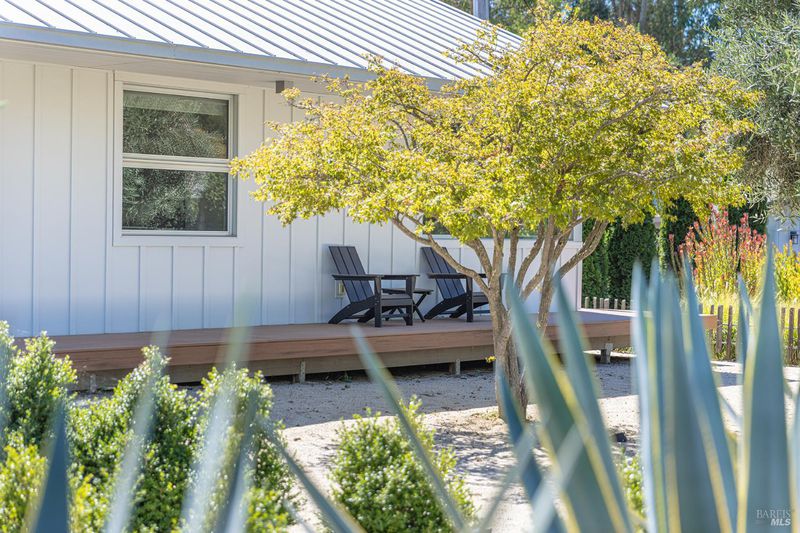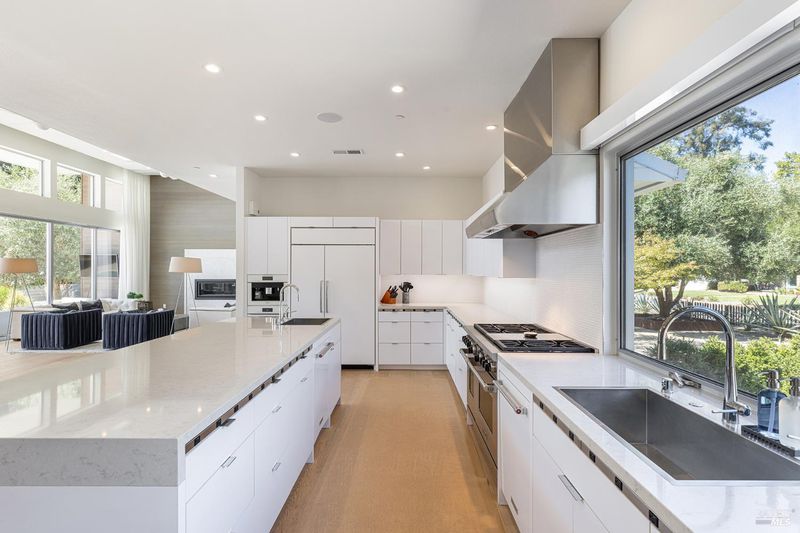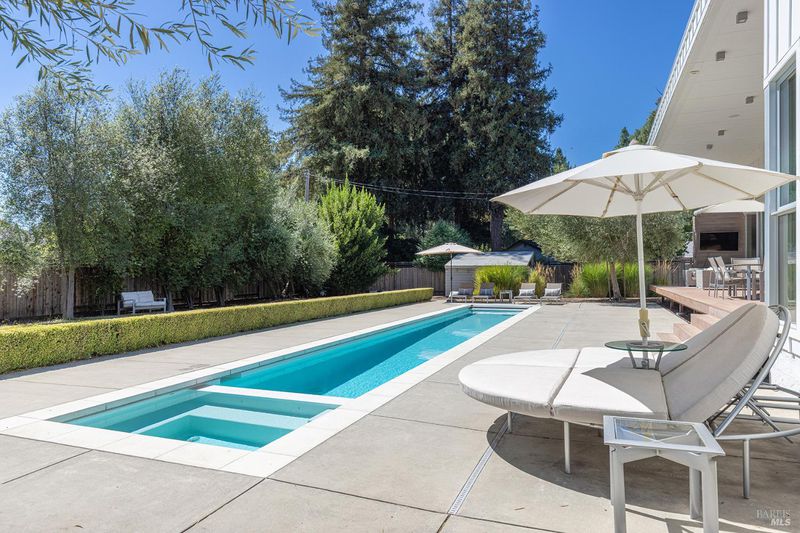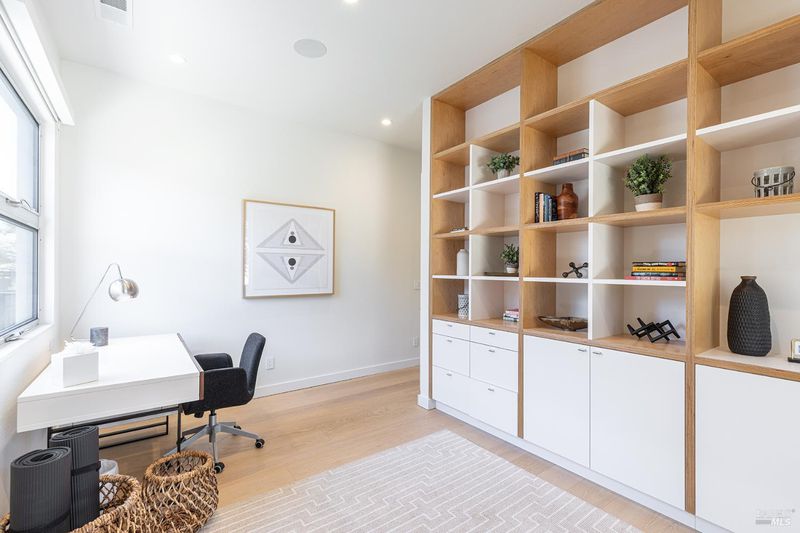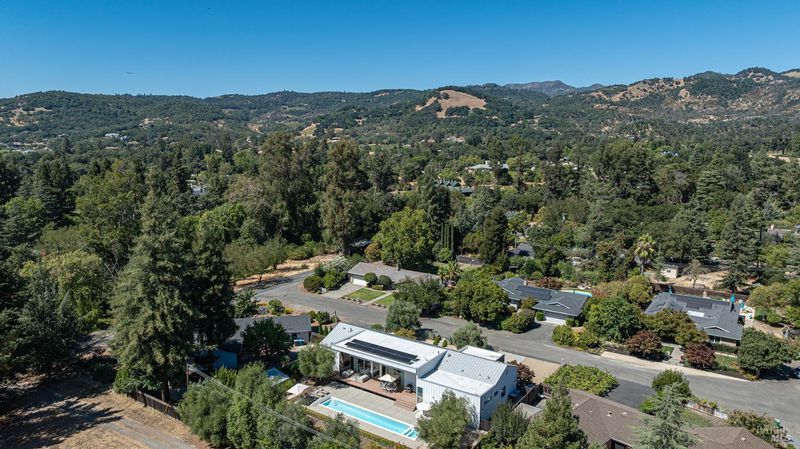
$4,485,000
3,173
SQ FT
$1,413
SQ/FT
1405 Old Winery Court
@ Lovall Valley Rd - Sonoma
- 3 Bed
- 3 (2/1) Bath
- 5 Park
- 3,173 sqft
- Sonoma
-

-
Sat Sep 13, 11:00 am - 1:00 pm
Set on a quiet cul-de-sac on Sonoma's Eastside, this Fully Furnished single-story home with a sparkling pool and spa blends clean, modern design with thoughtful functionality. Completed in 2016 to CALGreen standards, the floor plan includes 3 bedrooms plus 2 additional flexible-use rooms that easily accommodate media, office, or guest needs. The fully furnished & professionally decorated open-concept layout includes a large great room with vaulted ceilings, a gas fireplace, and La Cantina sliding doors that extend the living space outdoors. The kitchen is equipped for serious cooking, with a 48'' Wolf range, dual KitchenAid dishwashers, Sub-Zero appliances, Miele coffee system, and oversized island with Silestone counters. A formal dining area seats 10 comfortably. The primary suite opens to the yard and includes a spa-style bath with soaking tub, walk-in shower, and dual marble vanities. Outside, the private backyard offers a 45' lap pool with integrated spa, Trex decking, mature landscaping, a dog run and multiple lounge areas. Additional highlights include Enphase solar, Sonos sound, Garage w/ EV charging, CAT 5e wiring, and automated window coverings.
-
Sun Sep 14, 1:00 pm - 4:00 pm
Set on a quiet cul-de-sac on Sonoma's Eastside, this Fully Furnished single-story home with a sparkling pool and spa blends clean, modern design with thoughtful functionality. Completed in 2016 to CALGreen standards, the floor plan includes 3 bedrooms plus 2 additional flexible-use rooms that easily accommodate media, office, or guest needs. The fully furnished & professionally decorated open-concept layout includes a large great room with vaulted ceilings, a gas fireplace, and La Cantina sliding doors that extend the living space outdoors. The kitchen is equipped for serious cooking, with a 48'' Wolf range, dual KitchenAid dishwashers, Sub-Zero appliances, Miele coffee system, and oversized island with Silestone counters. A formal dining area seats 10 comfortably. The primary suite opens to the yard and includes a spa-style bath with soaking tub, walk-in shower, and dual marble vanities. Outside, the private backyard offers a 45' lap pool with integrated spa, Trex decking, mature landscaping, a dog run and multiple lounge areas. Additional highlights include Enphase solar, Sonos sound, Garage w/ EV charging, CAT 5e wiring, and automated window coverings.
Set on a quiet cul-de-sac on Sonoma's Eastside, this Fully Furnished single-story home with a sparkling pool and spa blends clean, modern design with thoughtful functionality. Completed in 2016 to CALGreen standards, the floor plan includes 3 bedrooms plus 2 additional flexible-use rooms that easily accommodate media, office, or guest needs. The fully furnished & professionally decorated open-concept layout includes a large great room with vaulted ceilings, a gas fireplace, and La Cantina sliding doors that extend the living space outdoors. The kitchen is equipped for serious cooking, with a 48'' Wolf range, dual KitchenAid dishwashers, Sub-Zero appliances, Miele coffee system, and oversized island with Silestone counters. A formal dining area seats 10 comfortably. The primary suite opens to the yard and includes a spa-style bath with soaking tub, walk-in shower, and dual marble vanities. Outside, the private backyard offers a 45' lap pool with integrated spa, Trex decking, mature landscaping, a dog run and multiple lounge areas. Additional highlights include Enphase solar, Sonos sound, Garage w/ EV charging, CAT 5e wiring, and automated window coverings. All just minutes from the historic Sonoma Plaza shops, restaurants, and wineries.
- Days on Market
- 1 day
- Current Status
- Active
- Original Price
- $4,485,000
- List Price
- $4,485,000
- On Market Date
- Sep 8, 2025
- Property Type
- Single Family Residence
- Area
- Sonoma
- Zip Code
- 95476
- MLS ID
- 325076530
- APN
- 127-242-047-000
- Year Built
- 0
- Stories in Building
- Unavailable
- Possession
- Close Of Escrow
- Data Source
- BAREIS
- Origin MLS System
Crescent Montessori School
Private PK-8 Coed
Students: 60 Distance: 1.1mi
Sonoma Valley Academy, Inc.
Private 6-12 Combined Elementary And Secondary, Coed
Students: 7 Distance: 1.1mi
Prestwood Elementary School
Public K-5 Elementary
Students: 380 Distance: 1.2mi
Sonoma Valley Christian School
Private K-8 Elementary, Religious, Coed
Students: 8 Distance: 1.4mi
Creekside High School
Public 9-12 Continuation
Students: 49 Distance: 1.5mi
Sonoma Valley High School
Public 9-12 Secondary
Students: 1297 Distance: 1.5mi
- Bed
- 3
- Bath
- 3 (2/1)
- Parking
- 5
- Attached, Garage Door Opener, Interior Access
- SQ FT
- 3,173
- SQ FT Source
- Assessor Agent-Fill
- Lot SQ FT
- 18,731.0
- Lot Acres
- 0.43 Acres
- Pool Info
- Built-In, Gas Heat, Lap, Pool Cover, Pool/Spa Combo
- Kitchen
- Breakfast Area, Butlers Pantry, Island, Island w/Sink, Kitchen/Family Combo
- Cooling
- Central
- Flooring
- Wood, Other
- Fire Place
- Gas Piped
- Heating
- Central
- Laundry
- Inside Room, Sink
- Main Level
- Bedroom(s), Family Room, Full Bath(s), Garage, Kitchen, Living Room, Primary Bedroom
- Views
- Mountains
- Possession
- Close Of Escrow
- Architectural Style
- Modern/High Tech
- Fee
- $0
MLS and other Information regarding properties for sale as shown in Theo have been obtained from various sources such as sellers, public records, agents and other third parties. This information may relate to the condition of the property, permitted or unpermitted uses, zoning, square footage, lot size/acreage or other matters affecting value or desirability. Unless otherwise indicated in writing, neither brokers, agents nor Theo have verified, or will verify, such information. If any such information is important to buyer in determining whether to buy, the price to pay or intended use of the property, buyer is urged to conduct their own investigation with qualified professionals, satisfy themselves with respect to that information, and to rely solely on the results of that investigation.
School data provided by GreatSchools. School service boundaries are intended to be used as reference only. To verify enrollment eligibility for a property, contact the school directly.
