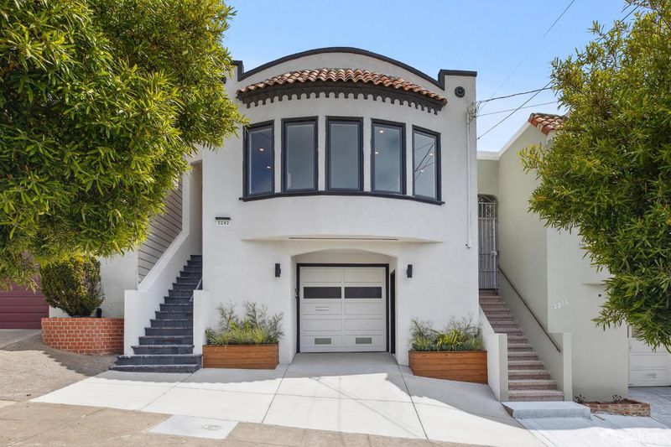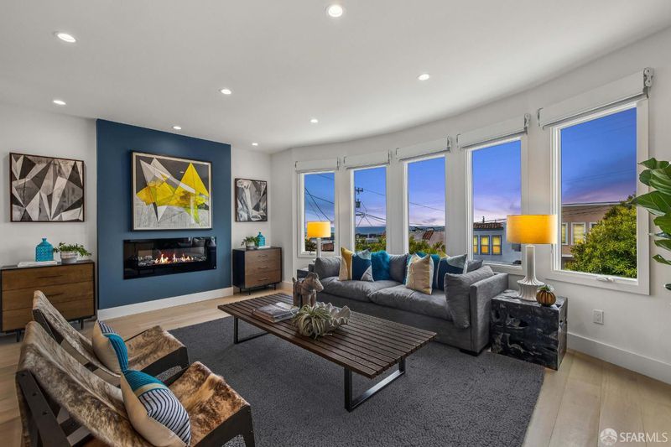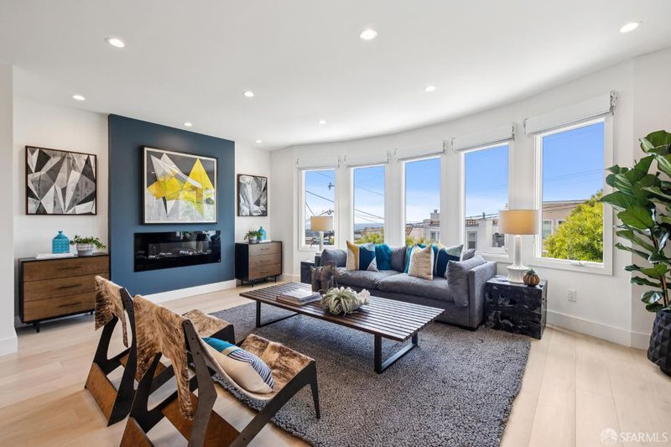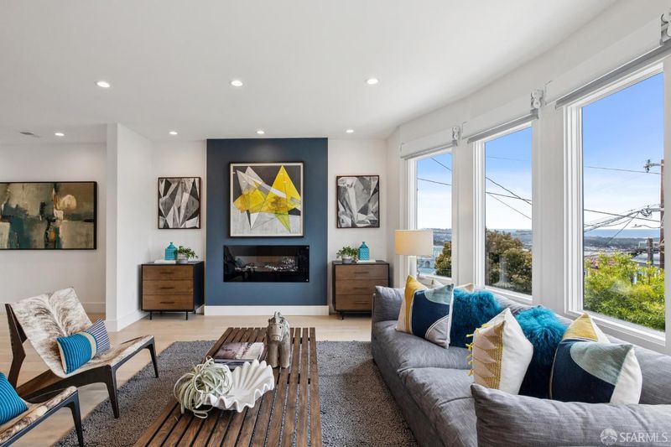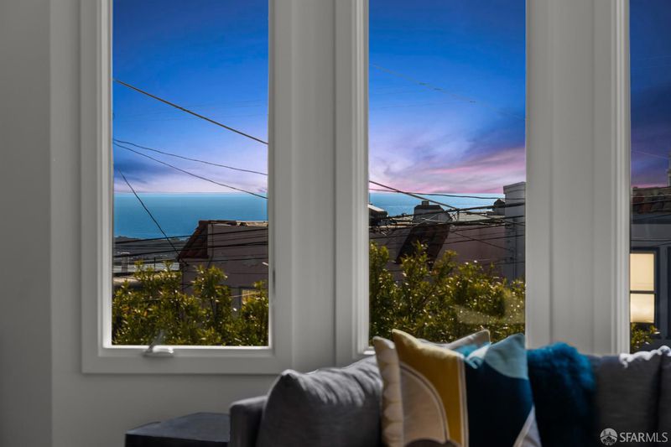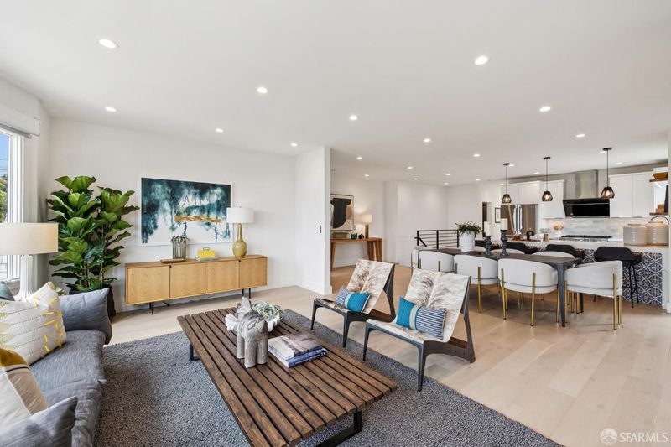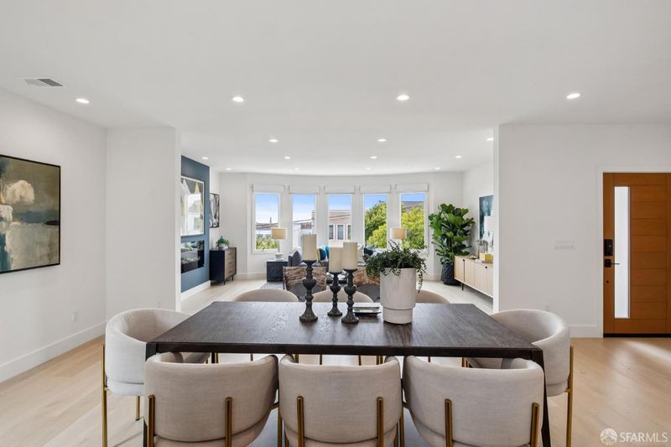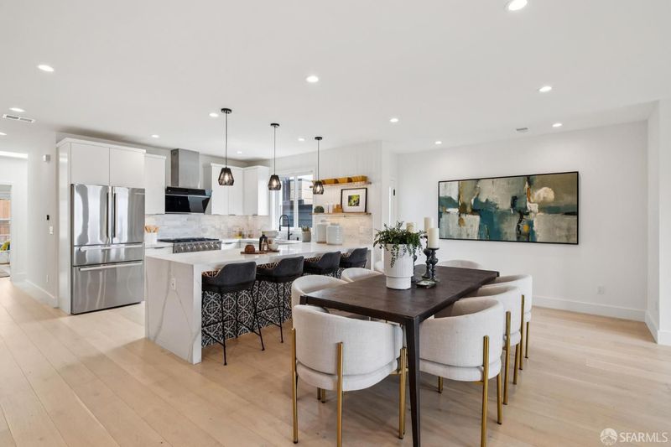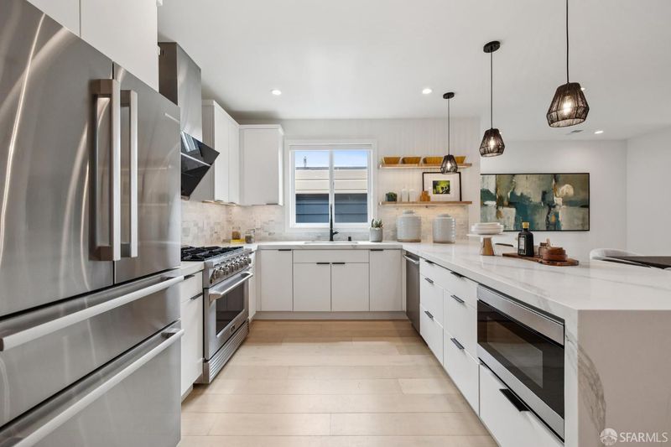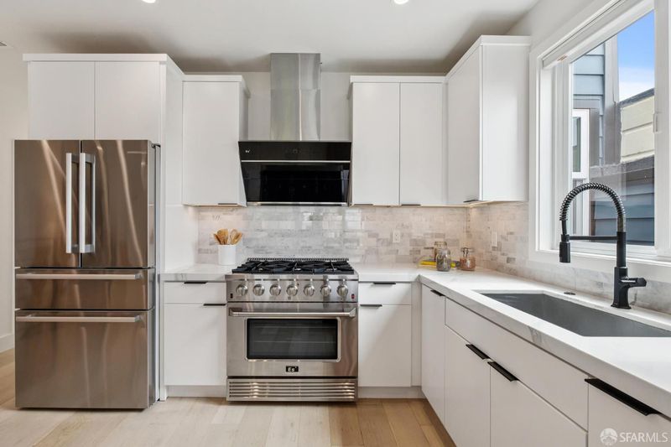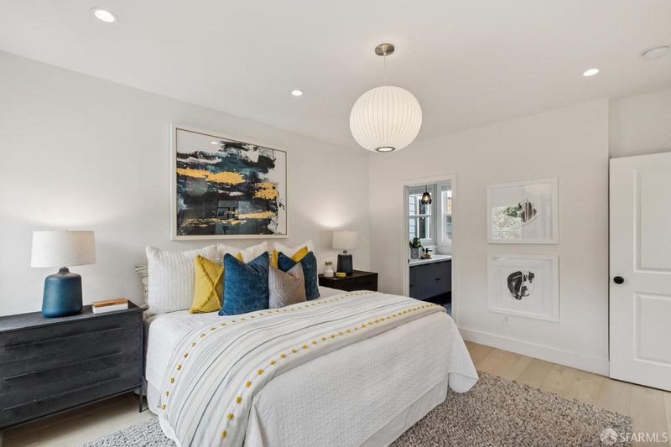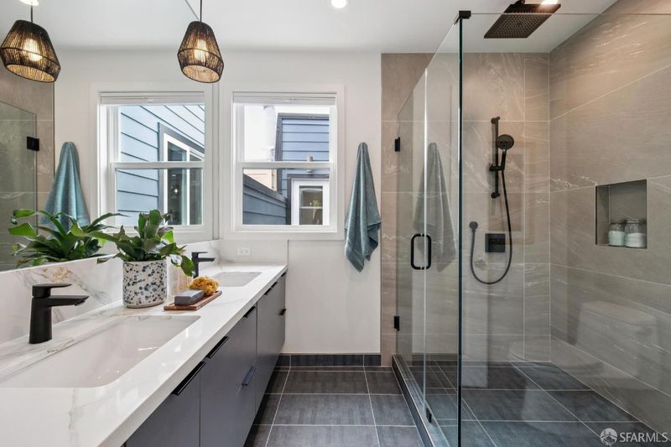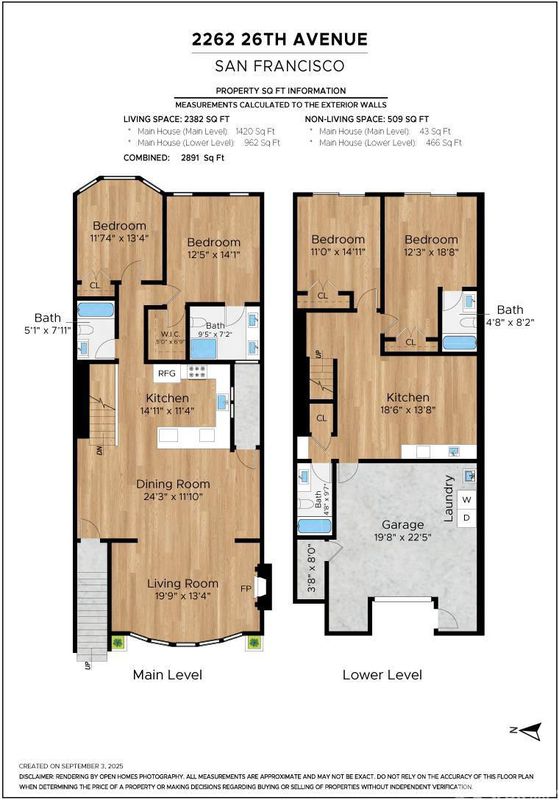
$2,295,000
2,385
SQ FT
$962
SQ/FT
2262 26th Ave
@ Santiago St - 2 - Parkside, San Francisco
- 4 Bed
- 4 Bath
- 1 Park
- 2,385 sqft
- San Francisco
-

-
Fri Sep 12, 4:30 pm - 6:30 pm
Modern Parkside Home with Stunning Ocean Views
-
Sun Sep 14, 2:00 pm - 4:00 pm
Modern Parkside Home with Stunning Ocean Views
-
Tue Sep 16, 1:00 pm - 3:00 pm
Modern Parkside Home with Stunning Ocean Views
A masterfully reimagined Parkside residence, this extensively remodeled 4-bed, 4-bath home blends sleek modern design with breathtaking south-facing ocean views. The main level unfolds in an airy open plan where living, dining, and a chef's kitchen with professional-grade appliances flow together under streams of natural light and wide-plank white oak floors. Two bedrooms and two baths include a serene primary suite with a walk-in closet and spa-inspired bath featuring a rainfall shower. The lower level offers a stylish media/flex room with wet bar, perfect for entertaining, plus two additional bedrooms and two bathsincluding a second primary ensuite with direct access to the terraced backyard. Designed for both play and leisure, the yard pairs an al fresco patio with a lush turfed lawn. Details that elevate daily living include multiple skylights, a Tesla EV charger, 1-car garage with interior access, and in-garage laundry. Just blocks from McCoppin Square, Stern Grove, and the dining scenes of Taraval and Noriega, with the L-Taraval line minutes away and seamless access to Highway 1. A rare blend of modern design, natural light, and coastal viewsthis Parkside gem is as striking as it is livable.
- Days on Market
- 1 day
- Current Status
- Active
- Original Price
- $2,295,000
- List Price
- $2,295,000
- On Market Date
- Sep 11, 2025
- Property Type
- Single Family Residence
- District
- 2 - Parkside
- Zip Code
- 94116
- MLS ID
- 425071740
- APN
- 2324-003E
- Year Built
- 1928
- Stories in Building
- 2
- Possession
- Close Of Escrow
- Data Source
- SFAR
- Origin MLS System
Lincoln (Abraham) High School
Public 9-12 Secondary
Students: 2070 Distance: 0.2mi
Feinstein (Dianne) Elementary School
Public K-5 Elementary
Students: 502 Distance: 0.4mi
Edgewood Center For Children & Families
Private 2-12 Elementary, Nonprofit
Students: 44 Distance: 0.5mi
Stevenson (Robert Louis) Elementary School
Public K-5 Elementary
Students: 489 Distance: 0.6mi
St. Cecilia Elementary School
Private K-8 Elementary, Religious, Coed
Students: 587 Distance: 0.6mi
Hoover (Herbert) Middle School
Public 6-8 Middle
Students: 971 Distance: 0.7mi
- Bed
- 4
- Bath
- 4
- Tile, Tub w/Shower Over
- Parking
- 1
- Covered, EV Charging, Garage Door Opener, Garage Facing Front
- SQ FT
- 2,385
- SQ FT Source
- Unavailable
- Lot SQ FT
- 2,996.0
- Lot Acres
- 0.0688 Acres
- Kitchen
- Island, Stone Counter
- Cooling
- None
- Dining Room
- Dining/Living Combo
- Living Room
- View
- Heating
- Natural Gas, Wall Furnace
- Laundry
- Dryer Included, In Garage, Washer Included
- Main Level
- Bedroom(s), Dining Room, Full Bath(s), Kitchen, Living Room, Primary Bedroom
- Views
- Hills, Ocean
- Possession
- Close Of Escrow
- Special Listing Conditions
- None
- Fee
- $0
MLS and other Information regarding properties for sale as shown in Theo have been obtained from various sources such as sellers, public records, agents and other third parties. This information may relate to the condition of the property, permitted or unpermitted uses, zoning, square footage, lot size/acreage or other matters affecting value or desirability. Unless otherwise indicated in writing, neither brokers, agents nor Theo have verified, or will verify, such information. If any such information is important to buyer in determining whether to buy, the price to pay or intended use of the property, buyer is urged to conduct their own investigation with qualified professionals, satisfy themselves with respect to that information, and to rely solely on the results of that investigation.
School data provided by GreatSchools. School service boundaries are intended to be used as reference only. To verify enrollment eligibility for a property, contact the school directly.
