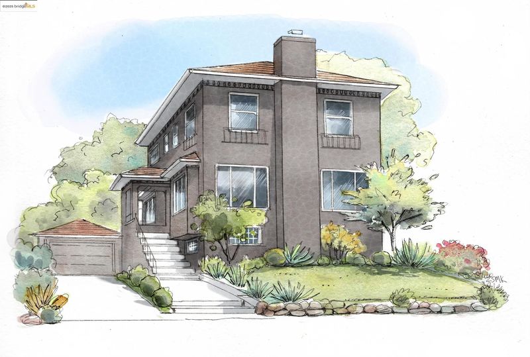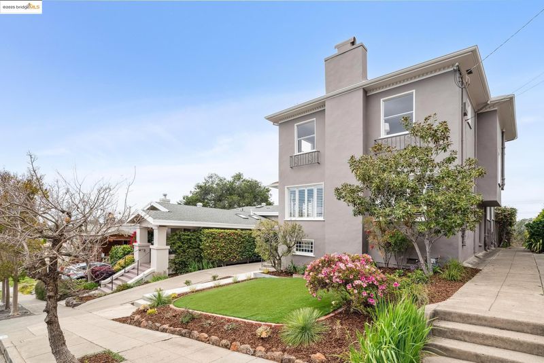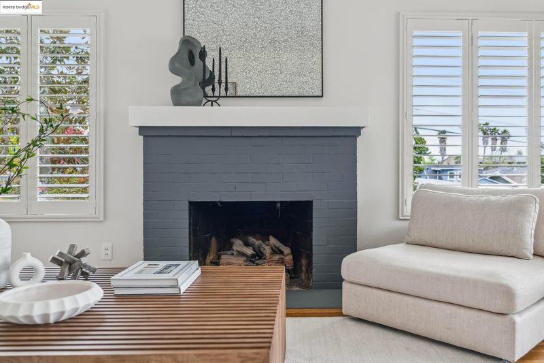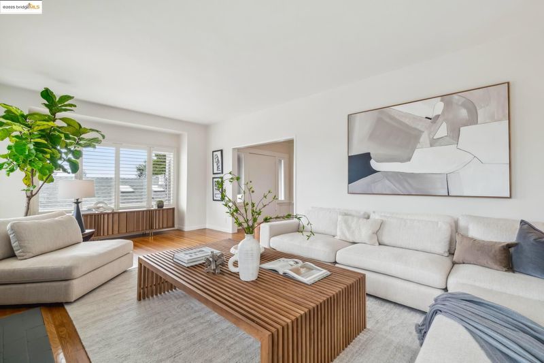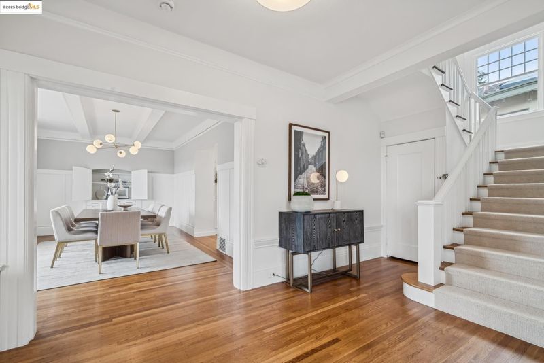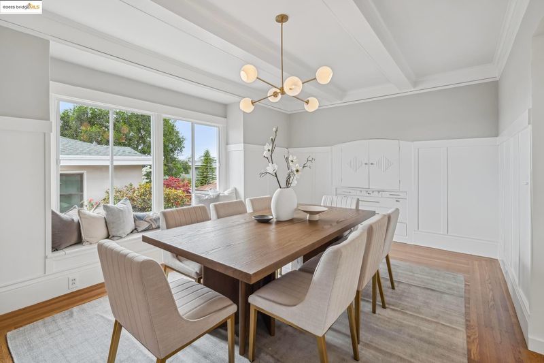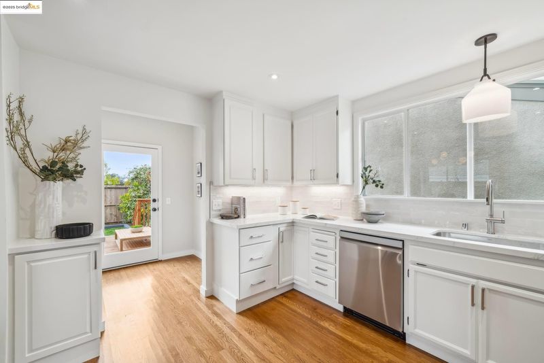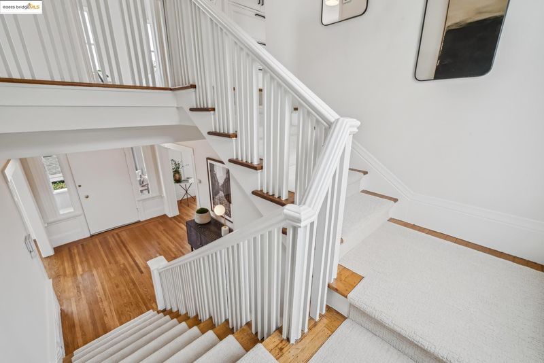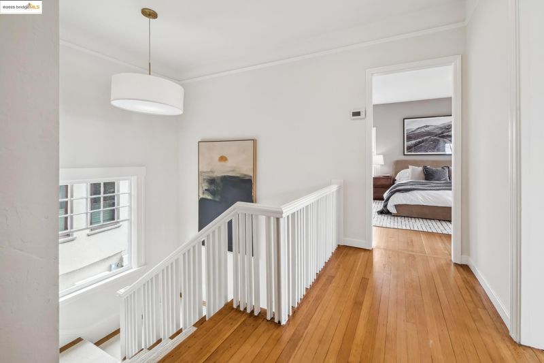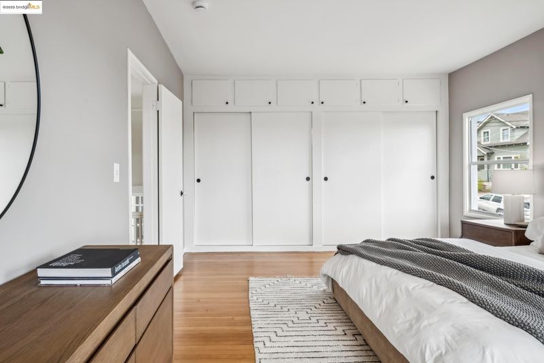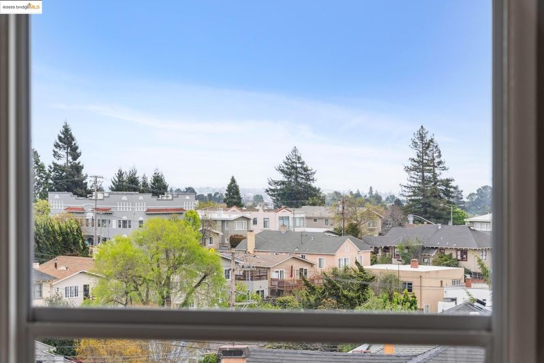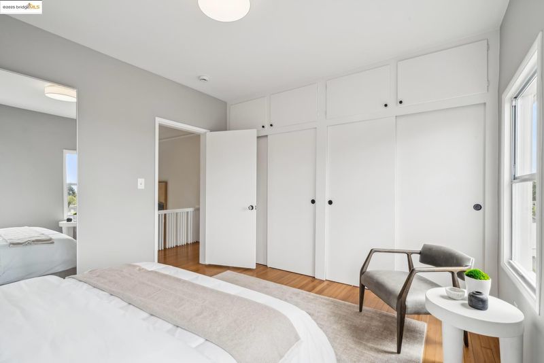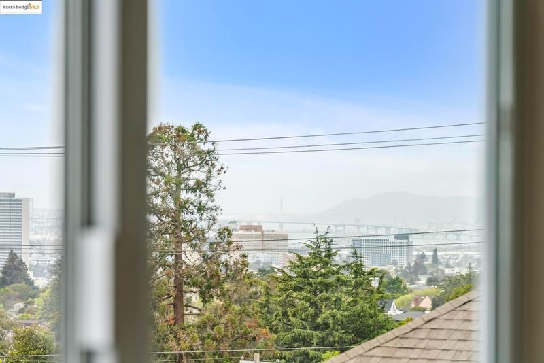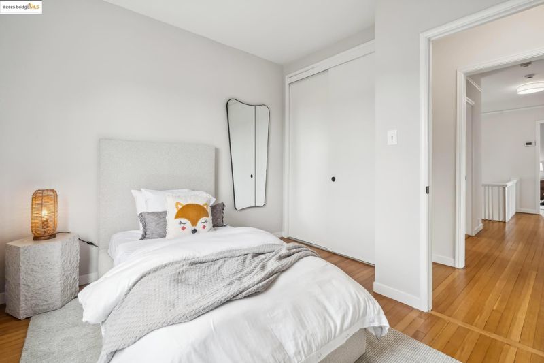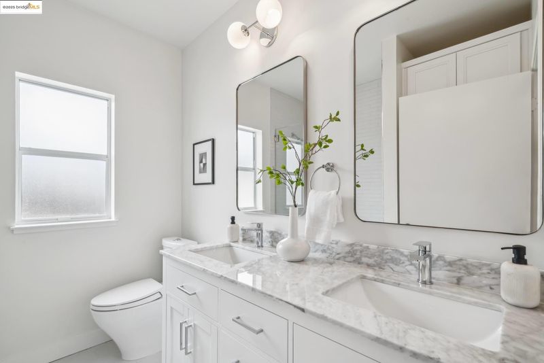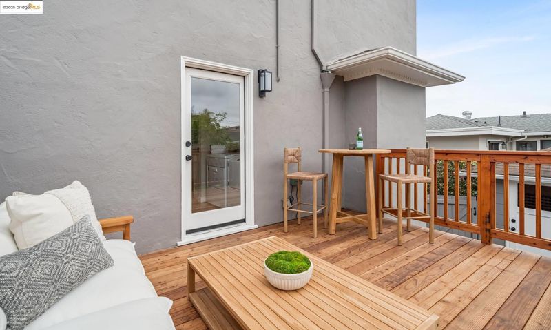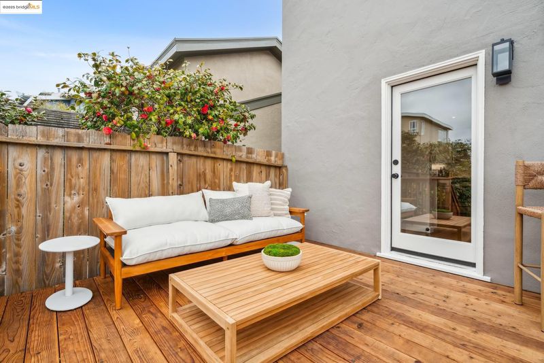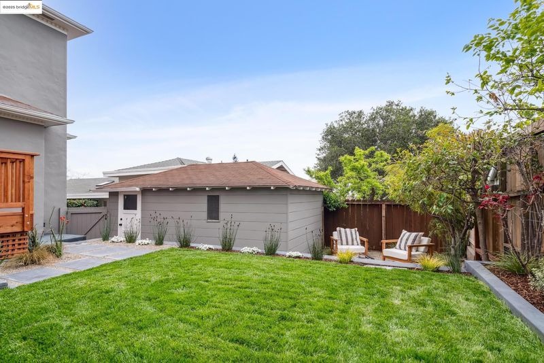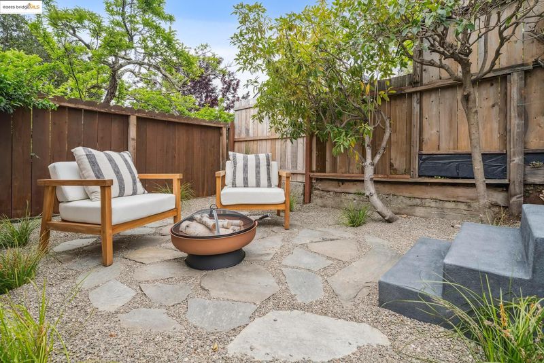
$1,149,000
2,150
SQ FT
$534
SQ/FT
4633 Edgewood Ave
@ El Centro Ave - Glenview Dist., Oakland
- 4 Bed
- 1.5 (1/1) Bath
- 1 Park
- 2,150 sqft
- Oakland
-

-
Sun Apr 27, 2:00 pm - 4:00 pm
New listing. Spectacular Bay view Traditional located in the popular Glenview neighborhood. The main level’s open floor plan begins with a spacious sun-drenched living room with welcoming hearth and beautiful oak floors. The elegant formal dining room offers interesting architectural details such as wainscotting, bench seating and built-in cabinets. The adjoining chef’s kitchen has been tastefully renovated providing ample space for the chef to entertain while creating culinary masterpieces. Completing the main level is a thoughtfully remodeled half bath and laundry area. A glass door leads out to the backyard deck, perfect for relaxing or dining al fresco. Upstairs features four bedrooms with stunning bay and city views. The remodeled hall bathroom enjoys a double sink vanity, soaking tub and a generous storage cabinet. The backyard is the showstopper with a spacious deck flowing to a large level lawn area and adjoining patio. This home is simply perfect for entertaining.
New listing. Spectacular Bay view Traditional located in the popular Glenview neighborhood. The main level’s open floor plan begins with a spacious sun-drenched living room with welcoming hearth and beautiful oak floors. The elegant formal dining room offers interesting architectural details such as wainscotting, bench seating and built-in cabinets. The adjoining chef’s kitchen has been tastefully renovated providing ample space for the chef to entertain while creating culinary masterpieces. Completing the main level is a thoughtfully remodeled half bath and laundry area. A glass door leads out to the backyard deck, perfect for relaxing or dining al fresco. Upstairs features four bedrooms with stunning bay and city views. The remodeled hall bathroom enjoys a double sink vanity, soaking tub and a generous storage cabinet. The backyard is the showstopper with a spacious deck flowing to a large level lawn area and adjoining patio. This home is simply perfect for entertaining family, friends, and hosting celebratory gatherings. Just minutes to the Glenview shops, restaurants, parks and transportation. Open Sunday 2-4:30
- Current Status
- New
- Original Price
- $1,149,000
- List Price
- $1,149,000
- On Market Date
- Apr 18, 2025
- Property Type
- Detached
- D/N/S
- Glenview Dist.
- Zip Code
- 94602
- MLS ID
- 41093856
- APN
- 2455718
- Year Built
- 1915
- Stories in Building
- 2
- Possession
- COE
- Data Source
- MAXEBRDI
- Origin MLS System
- Bridge AOR
Corpus Christi Elementary School
Private K-8 Elementary, Religious, Coed
Students: 270 Distance: 0.3mi
Glenview Elementary School
Public K-5 Elementary
Students: 465 Distance: 0.4mi
Crocker Highlands Elementary School
Public K-5 Elementary
Students: 466 Distance: 0.5mi
The Renaissance School
Private PK-8 Montessori, Elementary, Coed
Students: 154 Distance: 0.5mi
The Renaissance International School
Private K-9
Students: 79 Distance: 0.5mi
Oakland Montessori Child's Center
Private PK-3 Montessori, Coed
Students: NA Distance: 0.6mi
- Bed
- 4
- Bath
- 1.5 (1/1)
- Parking
- 1
- Detached
- SQ FT
- 2,150
- SQ FT Source
- Public Records
- Lot SQ FT
- 4,000.0
- Lot Acres
- 0.09 Acres
- Pool Info
- None
- Kitchen
- Dishwasher, Free-Standing Range, Refrigerator, Dryer, Washer, Tankless Water Heater, Counter - Solid Surface, Range/Oven Free Standing, Updated Kitchen
- Cooling
- Central Air
- Disclosures
- Nat Hazard Disclosure
- Entry Level
- Exterior Details
- Back Yard, Front Yard, Landscape Back, Landscape Front
- Flooring
- Hardwood, Tile, Carpet
- Foundation
- Fire Place
- Living Room
- Heating
- Forced Air
- Laundry
- Dryer, Laundry Room, Washer
- Upper Level
- 4 Bedrooms, 1 Bath
- Main Level
- 0.5 Bath, Main Entry
- Views
- Bay, Downtown, San Francisco
- Possession
- COE
- Architectural Style
- Traditional
- Construction Status
- Existing
- Additional Miscellaneous Features
- Back Yard, Front Yard, Landscape Back, Landscape Front
- Location
- Level
- Roof
- Composition Shingles
- Water and Sewer
- Public
- Fee
- Unavailable
MLS and other Information regarding properties for sale as shown in Theo have been obtained from various sources such as sellers, public records, agents and other third parties. This information may relate to the condition of the property, permitted or unpermitted uses, zoning, square footage, lot size/acreage or other matters affecting value or desirability. Unless otherwise indicated in writing, neither brokers, agents nor Theo have verified, or will verify, such information. If any such information is important to buyer in determining whether to buy, the price to pay or intended use of the property, buyer is urged to conduct their own investigation with qualified professionals, satisfy themselves with respect to that information, and to rely solely on the results of that investigation.
School data provided by GreatSchools. School service boundaries are intended to be used as reference only. To verify enrollment eligibility for a property, contact the school directly.
