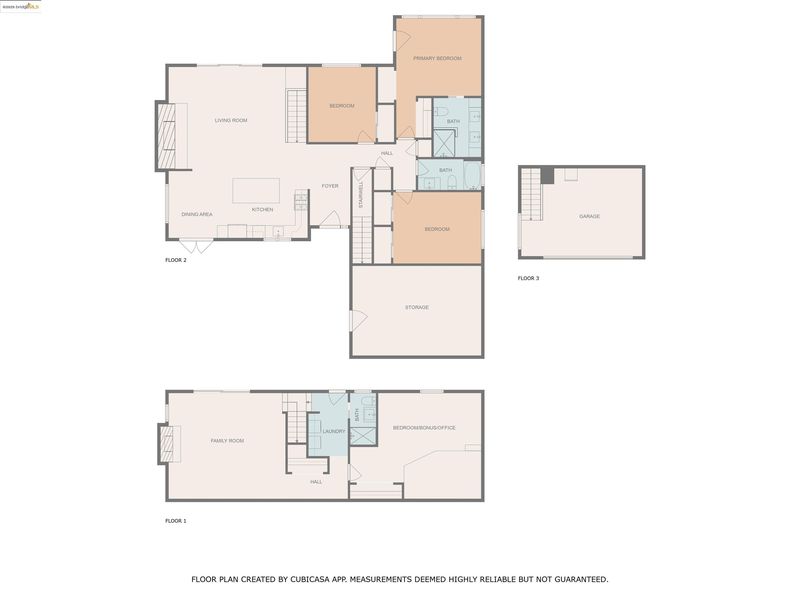
$1,400,000
2,604
SQ FT
$538
SQ/FT
6605 Ascot Dr
@ Skyline - Piedmont Pines, Oakland
- 3 Bed
- 3 Bath
- 2 Park
- 2,604 sqft
- Oakland
-

Stunning Piedmont Pines contemporary with partial bay view Welcome to 6605 Ascot Drive—where style, space, and natural light come together in perfect harmony. This beautifully updated 3-bedroom, 3-bathroom home features an open-concept floor plan designed for modern living and effortless entertaining. Enjoy filtered Bay views from multiple vantage points, enhanced by large dual-pane windows that flood the home with natural light. The heart of the home is a gorgeous chef’s kitchen, complete with a spacious center island, breakfast nook, and wine fridge—ideal for casual mornings and evening gatherings alike. The serene primary suite offers a private retreat, while two additional bedrooms provide ample space for family or guests. Need more room to spread out? A generous bonus/family room and a versatile additional space—perfect as a home office, guest room, or studio—add even more flexibility. Outside, a charming front yard offers a welcoming space for relaxing or gardening, and 2-car parking adds everyday convenience. All of this nestled in the sought-after Piedmont Pines neighborhood, close to parks, trails, and Montclair Village. Don’t miss this light-filled gem that combines comfort, functionality, and scenic hillside living.
- Current Status
- Active - Coming Soon
- Original Price
- $1,400,000
- List Price
- $1,400,000
- On Market Date
- Apr 19, 2025
- Property Type
- Detached
- D/N/S
- Piedmont Pines
- Zip Code
- 94611
- MLS ID
- 41093990
- APN
- 48D7288273
- Year Built
- 1959
- Stories in Building
- 2
- Possession
- Negotiable, Other, See Remarks
- Data Source
- MAXEBRDI
- Origin MLS System
- Bridge AOR
Montera Middle School
Public 6-8 Middle
Students: 727 Distance: 0.8mi
Joaquin Miller Elementary School
Public K-5 Elementary, Coed
Students: 443 Distance: 0.9mi
Growing Light Montessori School
Private K-1 Montessori, Elementary, Coed
Students: 88 Distance: 1.2mi
Canyon Elementary School
Public K-8 Elementary
Students: 67 Distance: 1.3mi
Zion Lutheran School
Private K-8 Elementary, Religious, Core Knowledge
Students: 65 Distance: 1.3mi
Head-Royce School
Private K-12 Combined Elementary And Secondary, Nonprofit
Students: 875 Distance: 1.4mi
- Bed
- 3
- Bath
- 3
- Parking
- 2
- Attached, Int Access From Garage, Off Street, Garage Faces Front, Garage Door Opener
- SQ FT
- 2,604
- SQ FT Source
- Measured
- Lot SQ FT
- 8,375.0
- Lot Acres
- 0.19 Acres
- Pool Info
- None
- Kitchen
- Dishwasher, Disposal, Free-Standing Range, Refrigerator, Dryer, Washer, Gas Water Heater, Breakfast Bar, Breakfast Nook, Counter - Stone, Eat In Kitchen, Garbage Disposal, Island, Range/Oven Free Standing, Updated Kitchen
- Cooling
- Central Air
- Disclosures
- Disclosure Package Avail
- Entry Level
- Exterior Details
- Front Yard, Storage Area
- Flooring
- Hardwood, Tile
- Foundation
- Fire Place
- Family Room, Living Room
- Heating
- Forced Air
- Laundry
- Laundry Closet
- Main Level
- Other
- Views
- Bay, Bay Bridge, Canyon, City Lights, Downtown, Partial
- Possession
- Negotiable, Other, See Remarks
- Basement
- Crawl Space
- Architectural Style
- Contemporary
- Non-Master Bathroom Includes
- Shower Over Tub, Stall Shower, Updated Baths
- Construction Status
- Existing
- Additional Miscellaneous Features
- Front Yard, Storage Area
- Location
- Sloped Down, Front Yard
- Roof
- Metal
- Water and Sewer
- Public
- Fee
- Unavailable
MLS and other Information regarding properties for sale as shown in Theo have been obtained from various sources such as sellers, public records, agents and other third parties. This information may relate to the condition of the property, permitted or unpermitted uses, zoning, square footage, lot size/acreage or other matters affecting value or desirability. Unless otherwise indicated in writing, neither brokers, agents nor Theo have verified, or will verify, such information. If any such information is important to buyer in determining whether to buy, the price to pay or intended use of the property, buyer is urged to conduct their own investigation with qualified professionals, satisfy themselves with respect to that information, and to rely solely on the results of that investigation.
School data provided by GreatSchools. School service boundaries are intended to be used as reference only. To verify enrollment eligibility for a property, contact the school directly.





