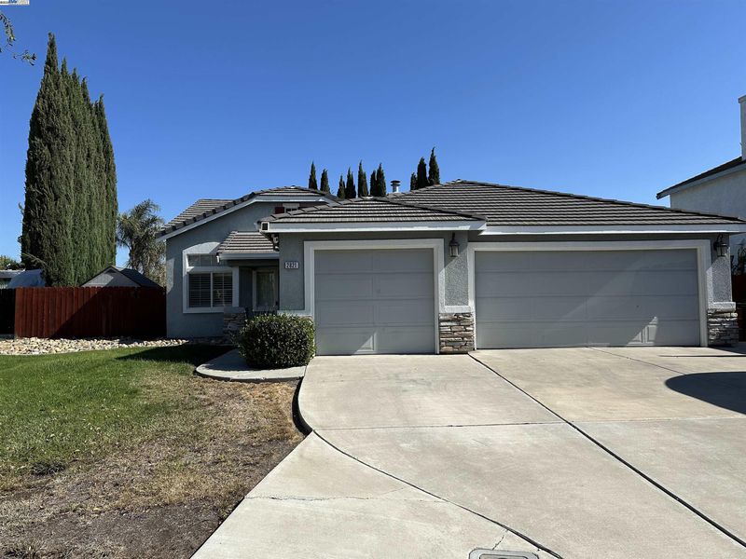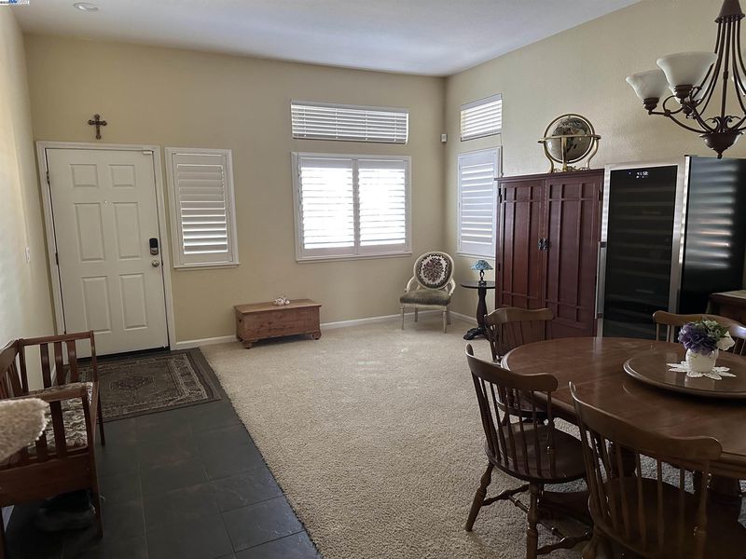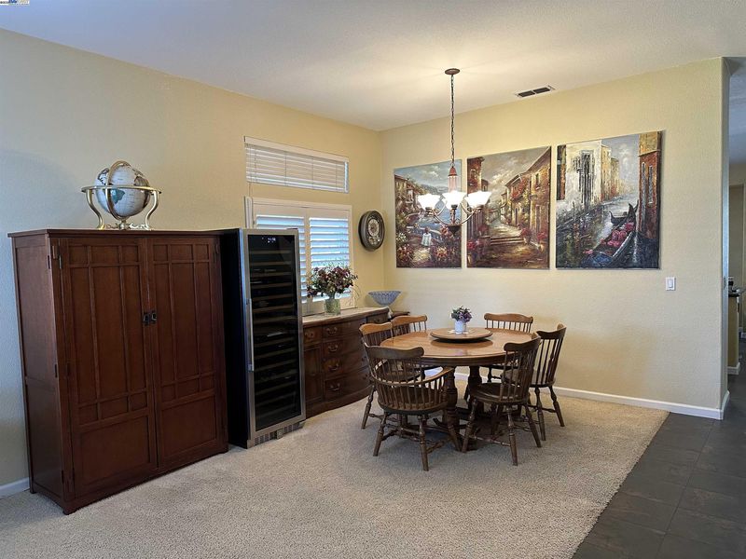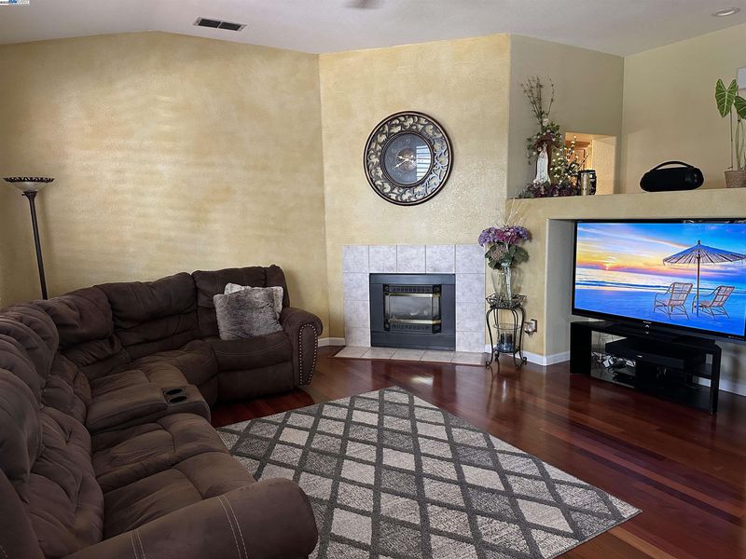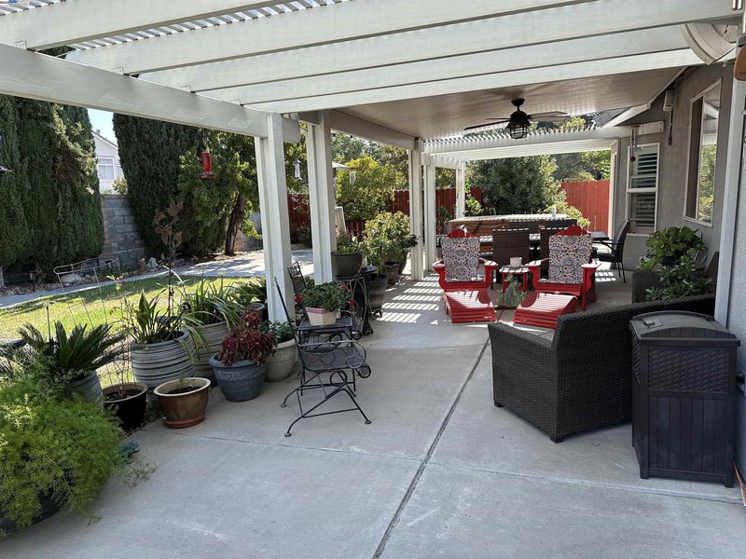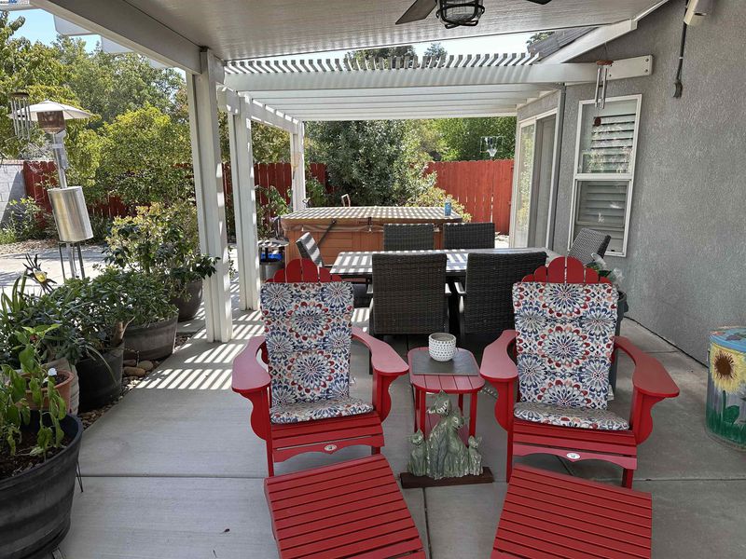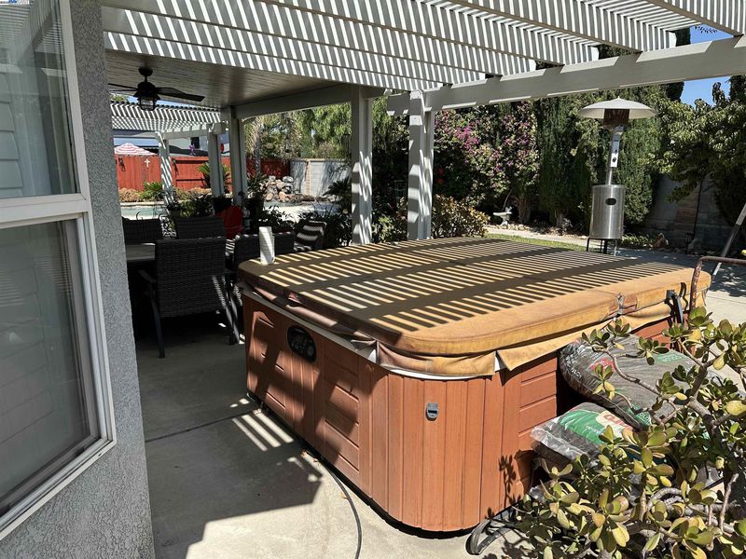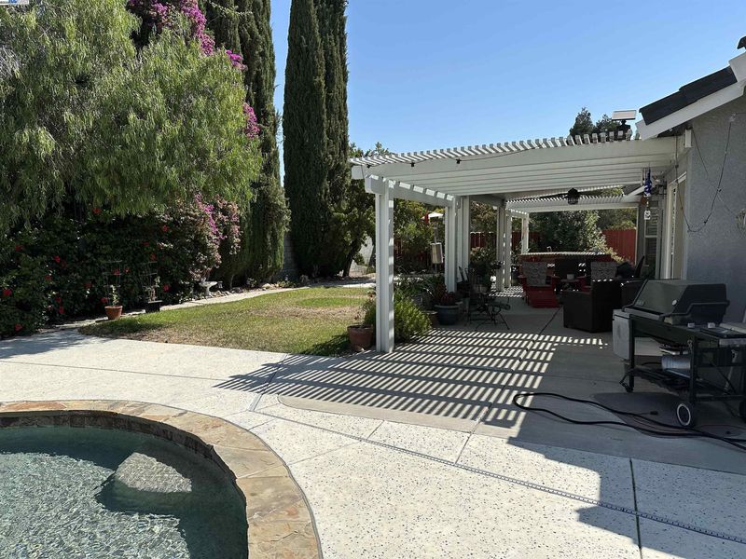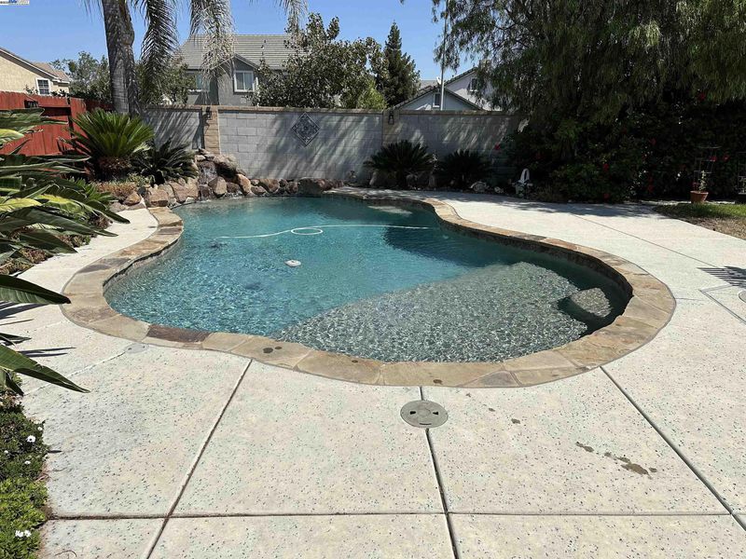
$699,000
1,751
SQ FT
$399
SQ/FT
2821 Oxford Ln
@ W. Lowell - Heartland, Tracy
- 3 Bed
- 2 Bath
- 3 Park
- 1,751 sqft
- Tracy
-

-
Sat Sep 13, 1:00 pm - 4:00 pm
Rarely available 1-story home with 3-car garage and large lot with built in pool, covered patio and hot tub. Hardwood flooring and Laminate flooring except in kitchen & baths. Freshly painted interior & exterior. Washer/dryer & refrigerator will stay along with 2 storage sheds in side yard. Don't miss this home!
-
Sun Sep 14, 1:00 pm - 4:00 pm
Rarely available 1-story home with 3-car garage and large lot with built in pool, covered patio and hot tub. Hardwood flooring and Laminate flooring except in kitchen & baths. Freshly painted interior & exterior. Washer/dryer & refrigerator will stay along with 2 storage sheds in side yard. Don't miss this home!
Rare Single-Story Gem with 3-Car Garage & Pebble-Tec Pool! Don't miss this rarely available, beautifully maintained single-story home featuring a spacious 3-car garage and a sparkling Pebble-Tec pool. Step inside to find elegant hardwood floors in the hallways and family room, with low-maintenance laminate flooring in all bedrooms and tile in the kitchen. This home is packed with upgrades, including a whole house fan, water softener, and reverse osmosis system. The hall bathroom has been tastefully remodeled, and the water heater is newer for added peace of mind. The fencing was replaced approximately 8 years ago. Enjoy outdoor living in the fabulous backyard—complete with a large covered patio, hot tub, pool, and multiple storage buildings. Whether you're entertaining or relaxing, this yard has it all. Move-in ready and waiting for you!
- Current Status
- New
- Original Price
- $699,000
- List Price
- $699,000
- On Market Date
- Sep 9, 2025
- Property Type
- Detached
- D/N/S
- Heartland
- Zip Code
- 95377
- MLS ID
- 41110846
- APN
- 238200260
- Year Built
- 1998
- Stories in Building
- 1
- Possession
- Negotiable
- Data Source
- MAXEBRDI
- Origin MLS System
- BAY EAST
Golden State Academy
Private K-12
Students: 7 Distance: 0.3mi
Art Freiler School
Public K-8 Elementary, Yr Round
Students: 813 Distance: 0.4mi
Tracy Adult
Public n/a Adult Education
Students: NA Distance: 0.9mi
John C. Kimball High School
Public 9-12
Students: 1506 Distance: 1.1mi
Merrill F. West High School
Public 9-12 Secondary
Students: 2043 Distance: 1.1mi
West Valley Christian Academy
Private K-8 Elementary, Religious, Core Knowledge
Students: 136 Distance: 1.3mi
- Bed
- 3
- Bath
- 2
- Parking
- 3
- Attached, Garage Door Opener
- SQ FT
- 1,751
- SQ FT Source
- Public Records
- Lot SQ FT
- 9,452.0
- Lot Acres
- 0.22 Acres
- Pool Info
- In Ground
- Kitchen
- Dishwasher, Gas Range, Microwave, Refrigerator, Self Cleaning Oven, Dryer, Washer, Gas Water Heater, Water Softener, Stone Counters, Eat-in Kitchen, Disposal, Gas Range/Cooktop, Kitchen Island, Self-Cleaning Oven, Updated Kitchen
- Cooling
- Central Air
- Disclosures
- None
- Entry Level
- Exterior Details
- Back Yard, Front Yard, Side Yard, Sprinklers Automatic
- Flooring
- Hardwood, Laminate, Tile
- Foundation
- Fire Place
- Family Room, Gas Starter
- Heating
- Forced Air
- Laundry
- Dryer, Laundry Room, Washer
- Main Level
- 3 Bedrooms, 2 Baths, Primary Bedrm Suite - 1, Laundry Facility
- Possession
- Negotiable
- Architectural Style
- Contemporary
- Construction Status
- Existing
- Additional Miscellaneous Features
- Back Yard, Front Yard, Side Yard, Sprinklers Automatic
- Location
- Premium Lot, Back Yard, Front Yard, Landscaped
- Roof
- Tile
- Water and Sewer
- Public
- Fee
- Unavailable
MLS and other Information regarding properties for sale as shown in Theo have been obtained from various sources such as sellers, public records, agents and other third parties. This information may relate to the condition of the property, permitted or unpermitted uses, zoning, square footage, lot size/acreage or other matters affecting value or desirability. Unless otherwise indicated in writing, neither brokers, agents nor Theo have verified, or will verify, such information. If any such information is important to buyer in determining whether to buy, the price to pay or intended use of the property, buyer is urged to conduct their own investigation with qualified professionals, satisfy themselves with respect to that information, and to rely solely on the results of that investigation.
School data provided by GreatSchools. School service boundaries are intended to be used as reference only. To verify enrollment eligibility for a property, contact the school directly.
