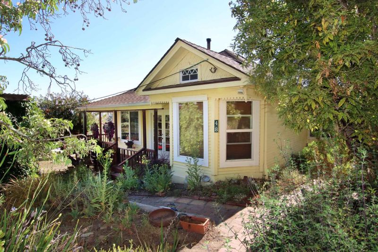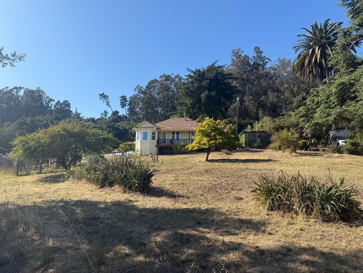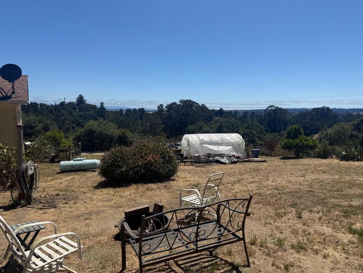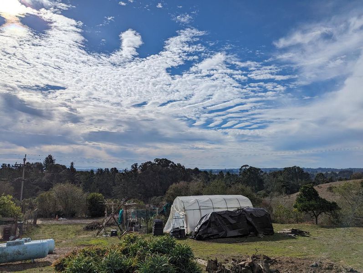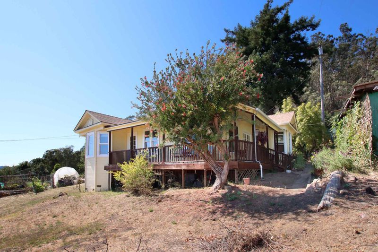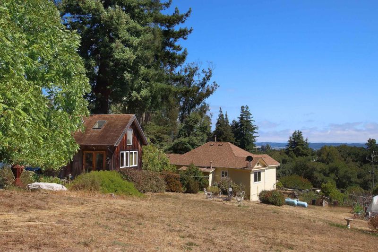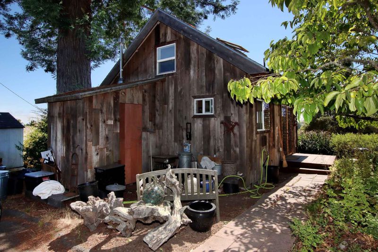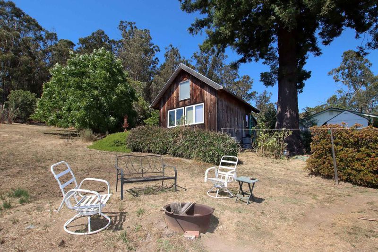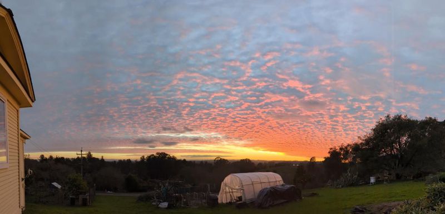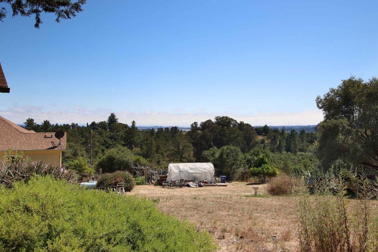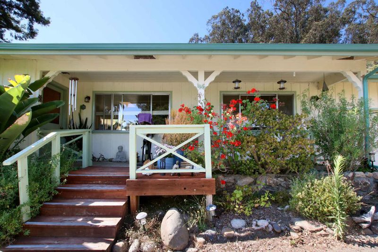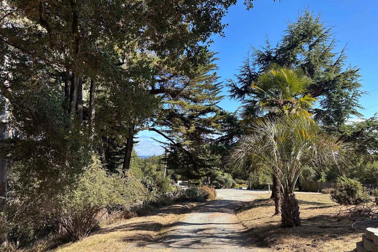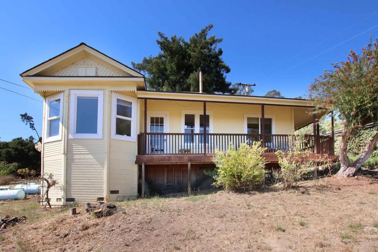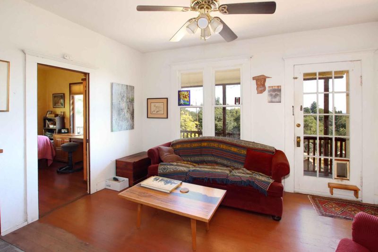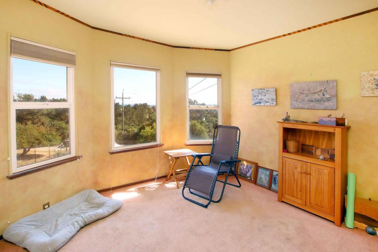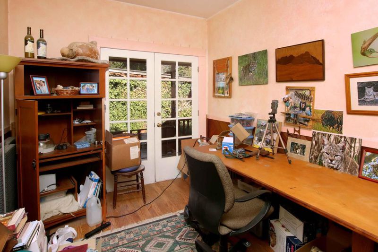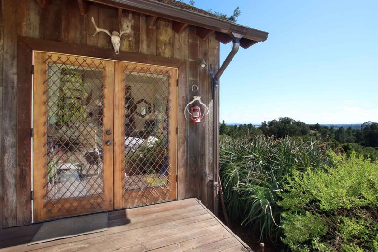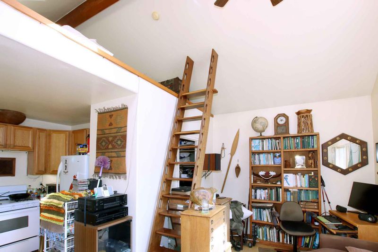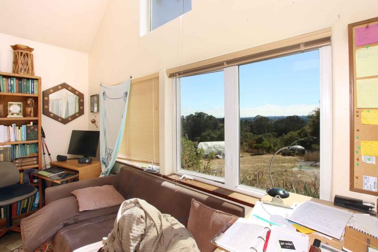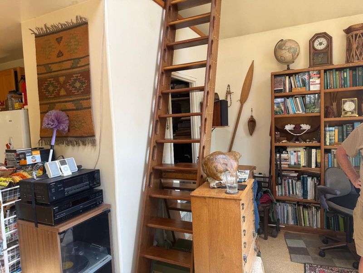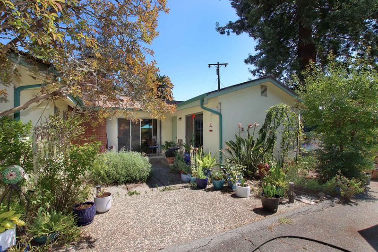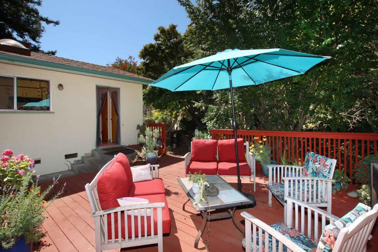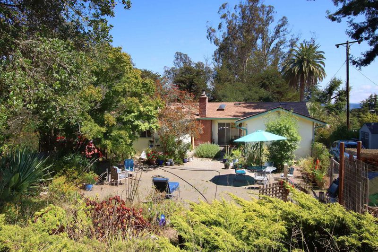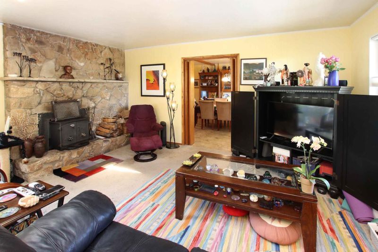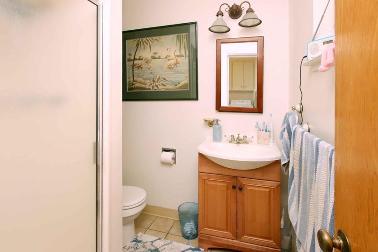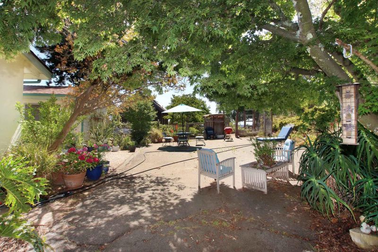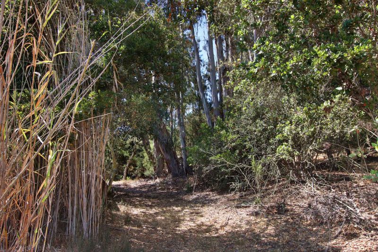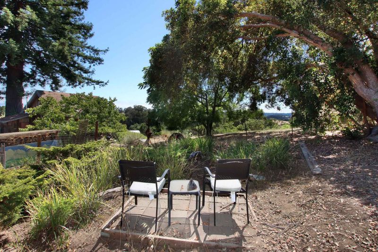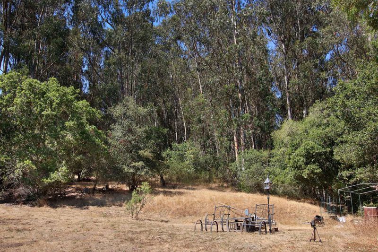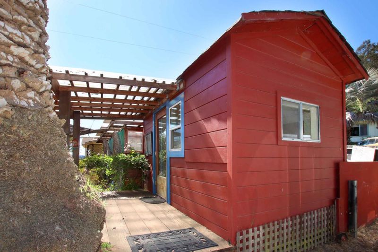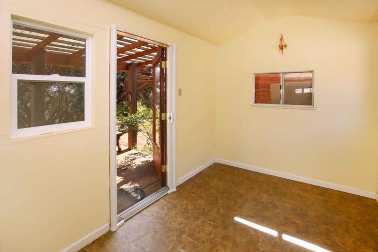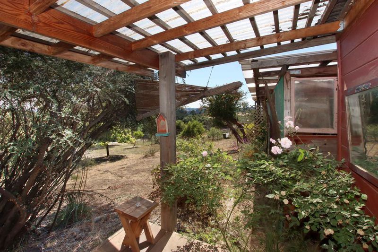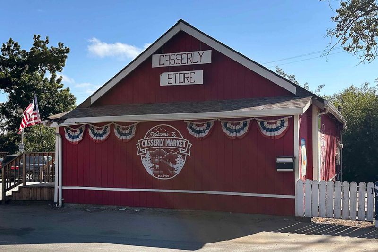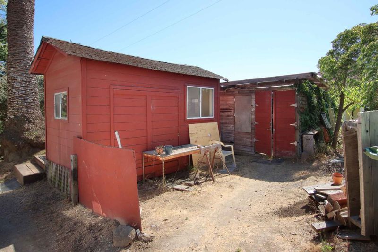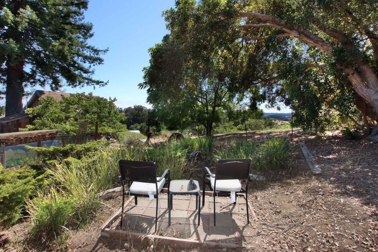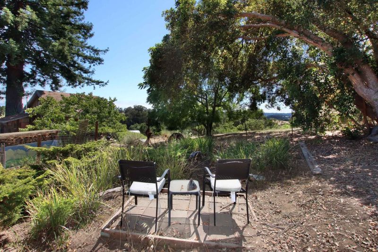
$1,475,000
2,634
SQ FT
$560
SQ/FT
46 Valley View Road
@ Mt. Madonna Rd - 54 - Amesti / Green Valley Road, Watsonville
- 5 Bed
- 3 Bath
- 8 Park
- 2,634 sqft
- WATSONVILLE
-

From much of this magical 7.7acre property you can see both the sunrise, & the sun setting over the ocean. This is a rare combination of rolling fields and gorgeous views over the Pajaro valley out to Ventana Wilderness. Perfect for a multi-family compound. 2 Separate & private homes plus Barn/studio. The 1912 ranch house with 3 bedrooms, original fir floors, old fashioned parlor, claw-foot tub/shower, farmhouse kitchen with ocean view & wrap around porch ideal for relaxing & watching wildlife & long vistas. The second 1966 home is 2b/2ba & has its own private garden, patio, sitting deck & 2 car garage. A recently renovated barn is set up as its own special unit w/ a sleeping loft that looks out over the land, offers additional living area. There is an artist studio & workshop area. All this land is accented w/ multiple mature fruit trees & garden areas - Orange, persimmon, avocado, plum, apple. Many lovely sitting areas w/ views over the rolling fields and glorious property with areas to hike & explore. Good well withnew pump. 2 Septic systems with clearance.
- Days on Market
- 2 days
- Current Status
- Active
- Original Price
- $1,475,000
- List Price
- $1,475,000
- On Market Date
- Jul 22, 2025
- Property Type
- Single Family Home
- Area
- 54 - Amesti / Green Valley Road
- Zip Code
- 95076
- MLS ID
- ML82015506
- APN
- 109-121-27-000
- Year Built
- 1912
- Stories in Building
- 1
- Possession
- Tenant Rights
- Data Source
- MLSL
- Origin MLS System
- MLSListings, Inc.
Monte Vista Christian
Private 6-12 Combined Elementary And Secondary, Religious, Coed
Students: 855 Distance: 1.5mi
Watsonville Charter School Of The Arts
Charter K-8 Elementary
Students: 381 Distance: 2.1mi
Alianza Charter School
Charter K-8 Elementary
Students: 670 Distance: 2.1mi
Covenant Classical Schools
Private K-12
Students: NA Distance: 2.7mi
Mount Madonna School
Private PK-12 Combined Elementary And Secondary, Coed
Students: 200 Distance: 2.7mi
Amesti Elementary School
Public K-5 Elementary
Students: 577 Distance: 3.3mi
- Bed
- 5
- Bath
- 3
- Full on Ground Floor, Showers over Tubs - 2+, Stall Shower
- Parking
- 8
- Attached Garage, Parking Area, Room for Oversized Vehicle, Workshop in Garage
- SQ FT
- 2,634
- SQ FT Source
- Unavailable
- Lot SQ FT
- 335,412.0
- Lot Acres
- 7.7 Acres
- Kitchen
- Cooktop - Electric, Countertop - Formica, Countertop - Tile, Dishwasher, Oven - Electric, Oven Range - Gas
- Cooling
- None
- Dining Room
- Dining Area in Living Room, Eat in Kitchen, Formal Dining Room
- Disclosures
- NHDS Report
- Family Room
- No Family Room
- Flooring
- Carpet, Hardwood, Tile, Vinyl / Linoleum
- Foundation
- Concrete Perimeter
- Fire Place
- Living Room, Wood Stove
- Heating
- Floor Furnace, Stove - Wood
- Laundry
- Electricity Hookup (110V)
- Views
- City Lights, Forest / Woods, Mountains, Ocean, Orchard, Pasture, River / Stream, Valley
- Possession
- Tenant Rights
- Architectural Style
- Barn Type, Ranch, Traditional
- Fee
- Unavailable
MLS and other Information regarding properties for sale as shown in Theo have been obtained from various sources such as sellers, public records, agents and other third parties. This information may relate to the condition of the property, permitted or unpermitted uses, zoning, square footage, lot size/acreage or other matters affecting value or desirability. Unless otherwise indicated in writing, neither brokers, agents nor Theo have verified, or will verify, such information. If any such information is important to buyer in determining whether to buy, the price to pay or intended use of the property, buyer is urged to conduct their own investigation with qualified professionals, satisfy themselves with respect to that information, and to rely solely on the results of that investigation.
School data provided by GreatSchools. School service boundaries are intended to be used as reference only. To verify enrollment eligibility for a property, contact the school directly.
