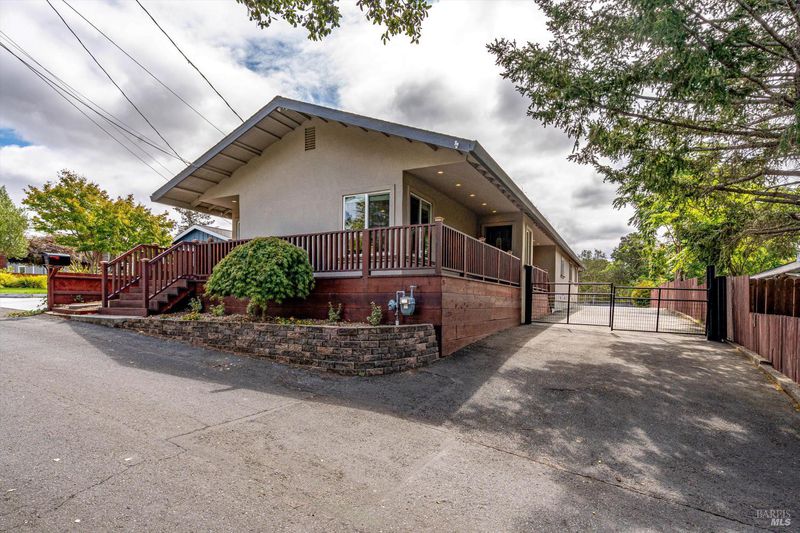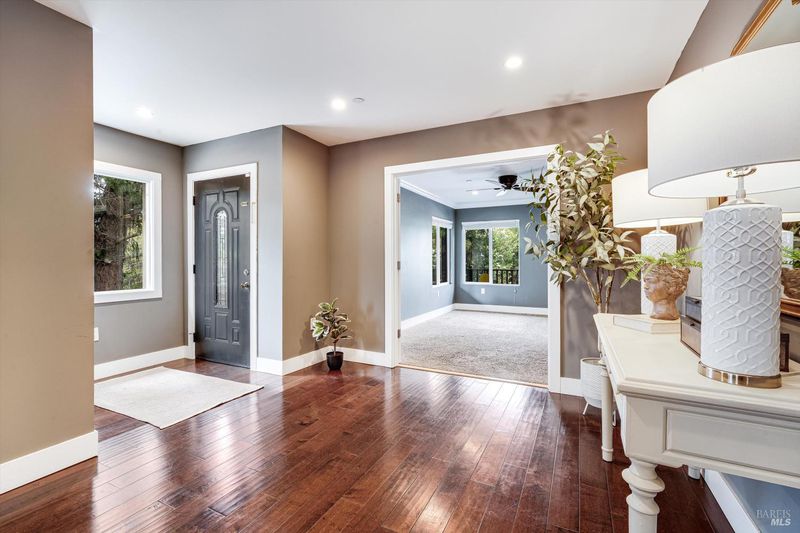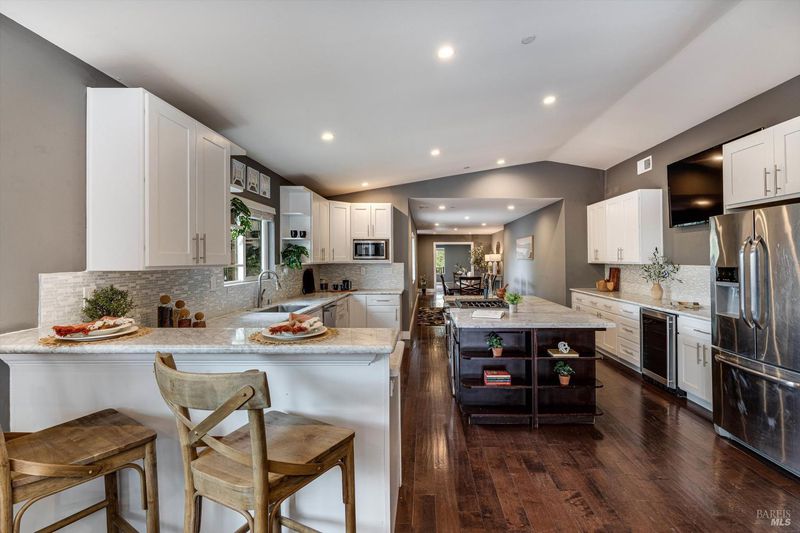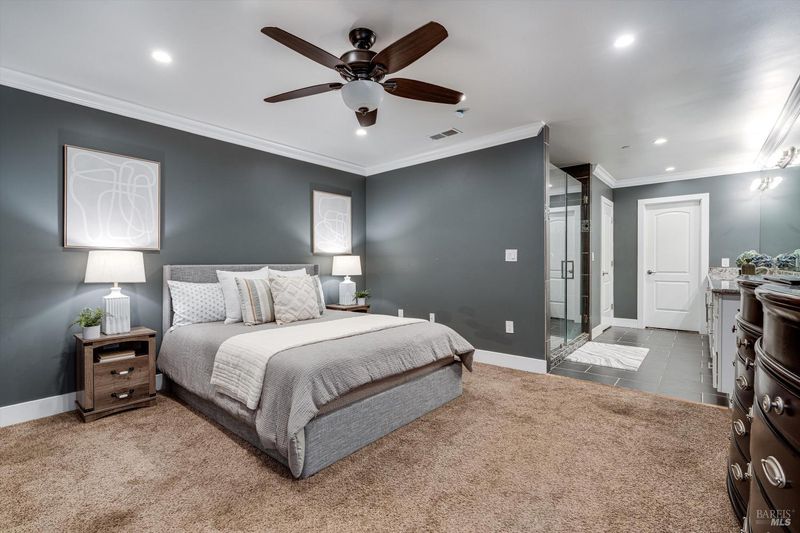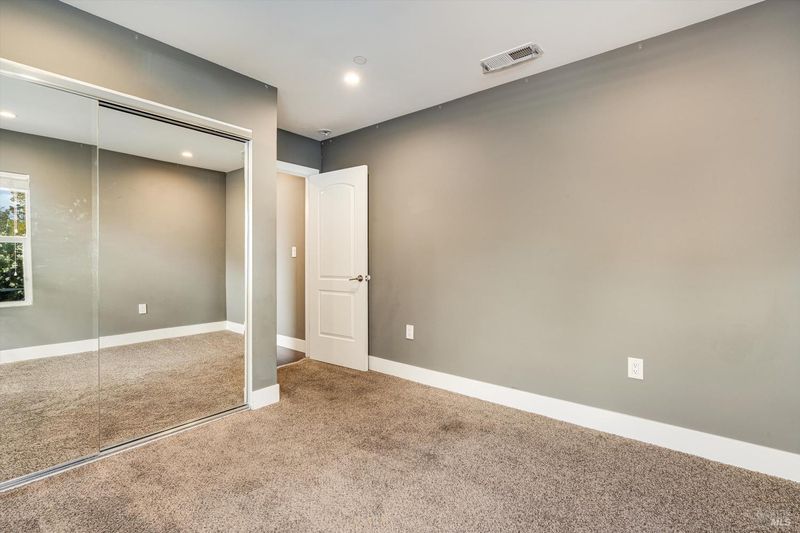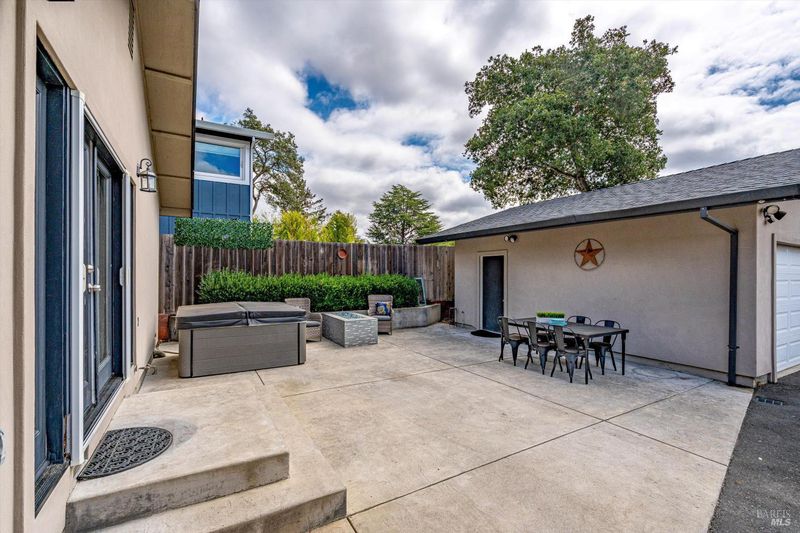
$1,180,000
2,350
SQ FT
$502
SQ/FT
15 Julian Avenue
@ Montecito Blvd - Napa
- 4 Bed
- 2 Bath
- 4 Park
- 2,350 sqft
- Napa
-

-
Sat Sep 13, 12:00 pm - 3:00 pm
Come discover this charming home nestled in the desirable neighborhood of Alta Heights. Hosted by Renee Hodge
-
Sun Sep 14, 1:00 pm - 4:00 pm
Come discover this charming home nestled in the desirable neighborhood of Alta Heights. Hosted by Renee Hodge
Nestled in Napa's highly sought-after Alta Heights neighborhood, this updated 4-bedroom, 2-bathroom home blends comfort, convenience, and possibility. The spacious kitchen is a true centerpiece, offering abundant cabinetry and modern updates ideal for everyday living and entertaining. Sustainable living is at your fingertips with solar power, while the detached two-car garage adds flexibility and storage. The expansive yard invites endless opportunitiesdesign outdoor living spaces, plant gardens, enjoy a bocce court, or explore the potential to build an ADU. All this, just minutes from downtown Napa's world-class dining, wineries, shops, and entertainment, making this property a rare find in an ideal location.
- Days on Market
- 1 day
- Current Status
- Active
- Original Price
- $1,180,000
- List Price
- $1,180,000
- On Market Date
- Sep 11, 2025
- Property Type
- Single Family Residence
- Area
- Napa
- Zip Code
- 94559
- MLS ID
- 325078933
- APN
- 006-152-009-000
- Year Built
- 1941
- Stories in Building
- Unavailable
- Possession
- Close Of Escrow
- Data Source
- BAREIS
- Origin MLS System
Alta Heights Elementary School
Public K-5 Elementary
Students: 295 Distance: 0.1mi
The Oxbow School
Private 11-12 Coed
Students: 78 Distance: 0.3mi
Silverado Middle School
Public 6-8 Middle
Students: 849 Distance: 0.8mi
St. John The Baptist Catholic
Private K-8 Elementary, Religious, Coed
Students: 147 Distance: 0.8mi
New Technology High School
Public 9-12 Alternative, Coed
Students: 417 Distance: 1.0mi
Blue Oak School
Private K-8 Nonprofit
Students: 145 Distance: 1.0mi
- Bed
- 4
- Bath
- 2
- Closet, Shower Stall(s)
- Parking
- 4
- Detached, RV Access
- SQ FT
- 2,350
- SQ FT Source
- Not Verified
- Lot SQ FT
- 9,845.0
- Lot Acres
- 0.226 Acres
- Kitchen
- Breakfast Area, Island, Kitchen/Family Combo
- Cooling
- Central
- Dining Room
- Dining/Living Combo
- Flooring
- Carpet, Other
- Heating
- Central
- Laundry
- Inside Room
- Main Level
- Bedroom(s), Family Room, Full Bath(s), Kitchen, Living Room
- Possession
- Close Of Escrow
- Fee
- $0
MLS and other Information regarding properties for sale as shown in Theo have been obtained from various sources such as sellers, public records, agents and other third parties. This information may relate to the condition of the property, permitted or unpermitted uses, zoning, square footage, lot size/acreage or other matters affecting value or desirability. Unless otherwise indicated in writing, neither brokers, agents nor Theo have verified, or will verify, such information. If any such information is important to buyer in determining whether to buy, the price to pay or intended use of the property, buyer is urged to conduct their own investigation with qualified professionals, satisfy themselves with respect to that information, and to rely solely on the results of that investigation.
School data provided by GreatSchools. School service boundaries are intended to be used as reference only. To verify enrollment eligibility for a property, contact the school directly.
