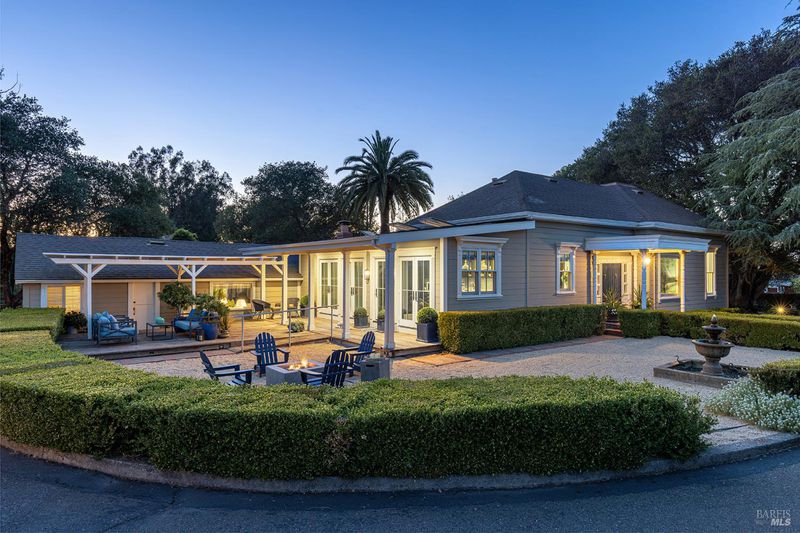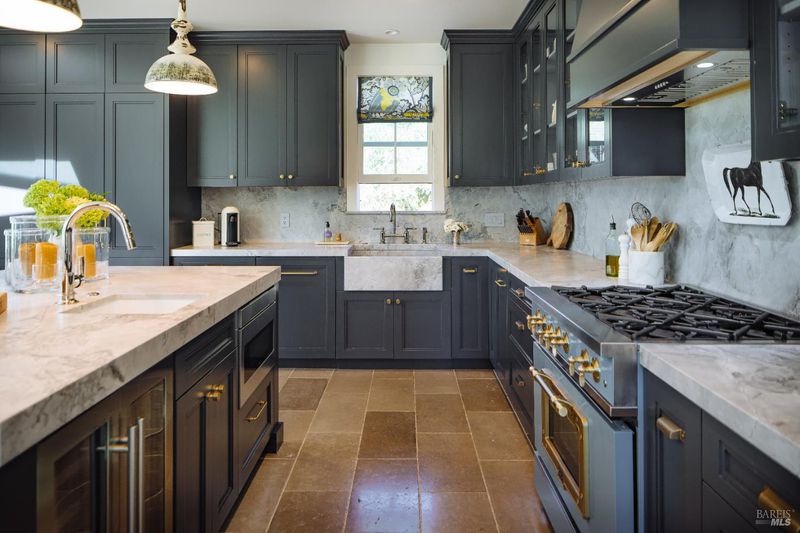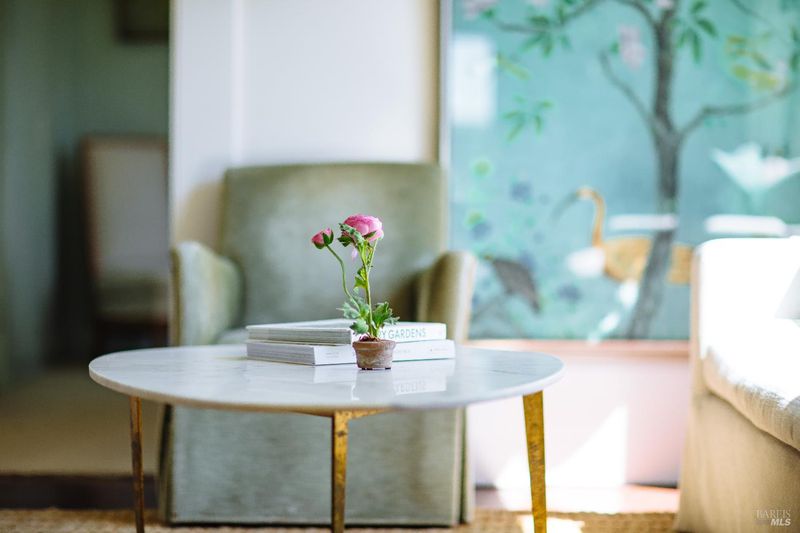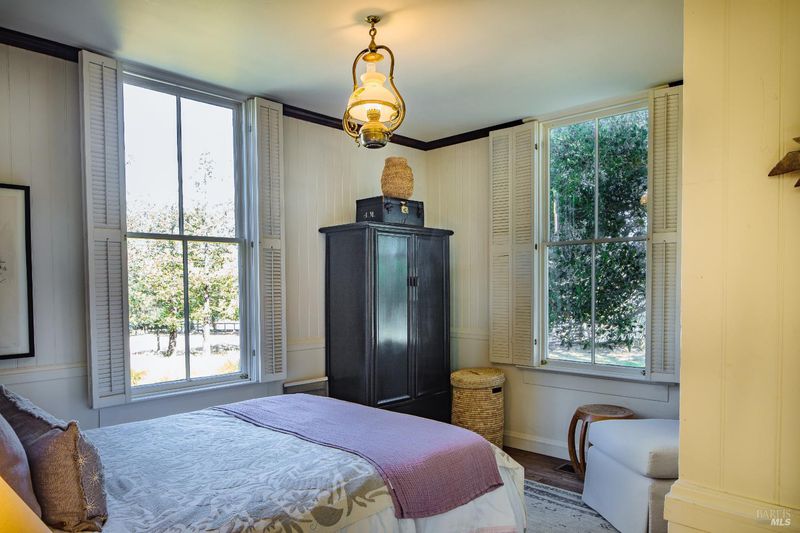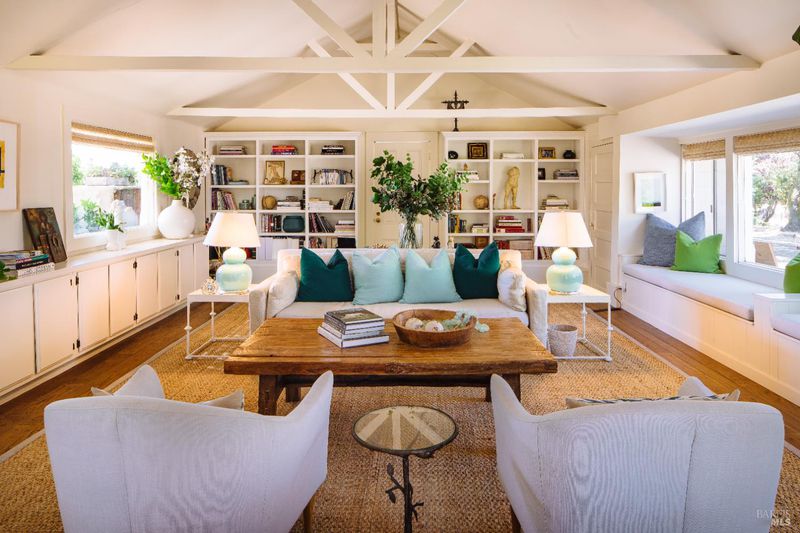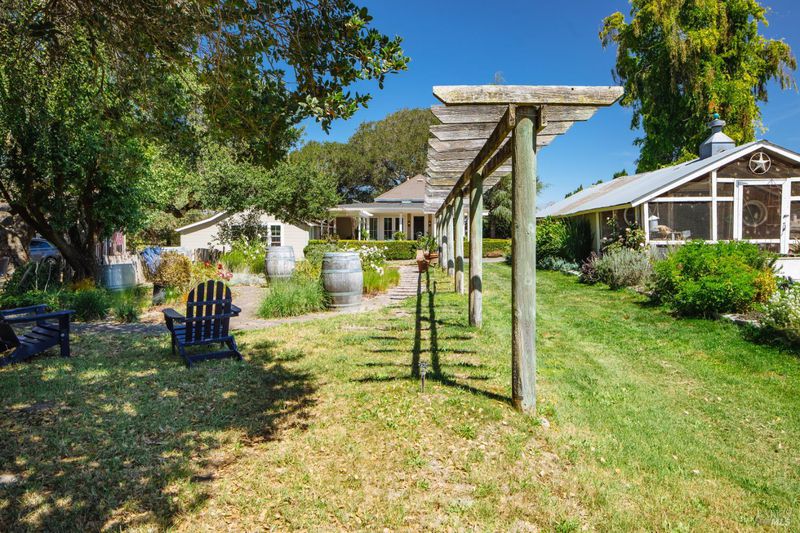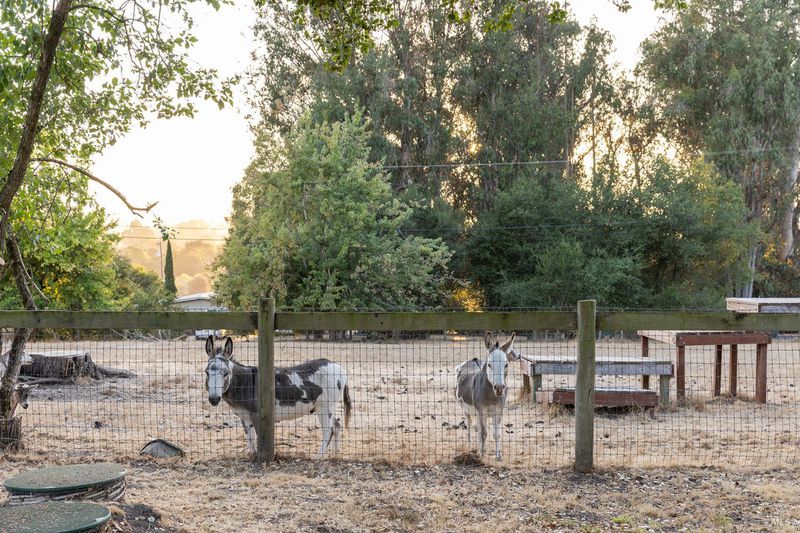
$2,200,000
2,663
SQ FT
$826
SQ/FT
2349 Magnolia Avenue
@ Horn Ave - Petaluma West, Petaluma
- 4 Bed
- 2 Bath
- 4 Park
- 2,663 sqft
- Petaluma
-

-
Sat Sep 13, 1:00 pm - 3:00 pm
-
Sun Sep 14, 1:00 pm - 3:00 pm
Set along a quiet country lane in West Petaluma, Magnolia Farm is a rare blend of understated elegance and rural charm in a truly prime location. Built in 1893, this refined 4BD/2BA home on 3.3 acres offers continuity of character alongside thoughtful modern upgrades. Inside, original hardwood floors, beadboard siding, stained glass, and a Maison Bagus chandelier speak to the home's historic pedigree. The reimagined kitchen features Portuguese limestone tile, natural quartzite countertops, custom cabinetry w/bronze hardware, a generous island + prep sink, and concealed appliances for a seamless look. A vaulted den with exposed beams and a wood-burning fireplace leads to the serene primary suite, where garden views and outdoor access create a retreat-like feel. Bathrooms are finished in Calacatta marble and Waterworks fixtures. The grounds evoke elevated country living with a covered porch, gravel courtyard, and outdoor kitchen under a Coast Live Oak. A bocce court, fruit trees, raised beds, greenhouse, and fenced pastures support a rich rural lifestyle. Minutes to downtown Petaluma's vibrant shops, dining, and community life, Magnolia Farm offers timeless beauty and modern comfort in one of Sonoma County's most desirable settings.
- Days on Market
- 0 days
- Current Status
- Active
- Original Price
- $2,200,000
- List Price
- $2,200,000
- On Market Date
- Sep 9, 2025
- Property Type
- Single Family Residence
- Area
- Petaluma West
- Zip Code
- 94952
- MLS ID
- 325077534
- APN
- 021-152-054-000
- Year Built
- 1893
- Stories in Building
- Unavailable
- Possession
- Close Of Escrow
- Data Source
- BAREIS
- Origin MLS System
Wilson Elementary School
Public K-6 Elementary
Students: 243 Distance: 0.6mi
Cinnabar Elementary
Public K Coed
Students: 18 Distance: 0.8mi
Cinnabar Charter School
Charter K-8 Elementary
Students: 249 Distance: 0.9mi
Mary Collins School at Cherry Valley
Charter K-8 Elementary, Yr Round
Students: 390 Distance: 1.1mi
St. Vincent De Paul High School
Private 9-12 Secondary, Religious, Coed
Students: 295 Distance: 1.4mi
Sixth Grade Charter Academy At Petaluma Jr. High
Charter 6
Students: 32 Distance: 1.5mi
- Bed
- 4
- Bath
- 2
- Parking
- 4
- No Garage
- SQ FT
- 2,663
- SQ FT Source
- Assessor Auto-Fill
- Lot SQ FT
- 143,748.0
- Lot Acres
- 3.3 Acres
- Kitchen
- Breakfast Area, Island w/Sink, Pantry Cabinet, Skylight(s), Stone Counter
- Cooling
- None
- Dining Room
- Formal Area
- Exterior Details
- Built-In Barbeque, Fire Pit, Kitchen, Uncovered Courtyard
- Living Room
- Open Beam Ceiling
- Flooring
- Carpet, Tile, Wood
- Foundation
- Slab
- Fire Place
- Brick, Wood Burning
- Heating
- Central
- Laundry
- Dryer Included, Inside Room, Washer Included
- Main Level
- Bedroom(s), Dining Room, Family Room, Full Bath(s), Kitchen, Living Room, Street Entrance
- Views
- Pasture
- Possession
- Close Of Escrow
- Architectural Style
- Ranch, Vintage
- Fee
- $0
MLS and other Information regarding properties for sale as shown in Theo have been obtained from various sources such as sellers, public records, agents and other third parties. This information may relate to the condition of the property, permitted or unpermitted uses, zoning, square footage, lot size/acreage or other matters affecting value or desirability. Unless otherwise indicated in writing, neither brokers, agents nor Theo have verified, or will verify, such information. If any such information is important to buyer in determining whether to buy, the price to pay or intended use of the property, buyer is urged to conduct their own investigation with qualified professionals, satisfy themselves with respect to that information, and to rely solely on the results of that investigation.
School data provided by GreatSchools. School service boundaries are intended to be used as reference only. To verify enrollment eligibility for a property, contact the school directly.
