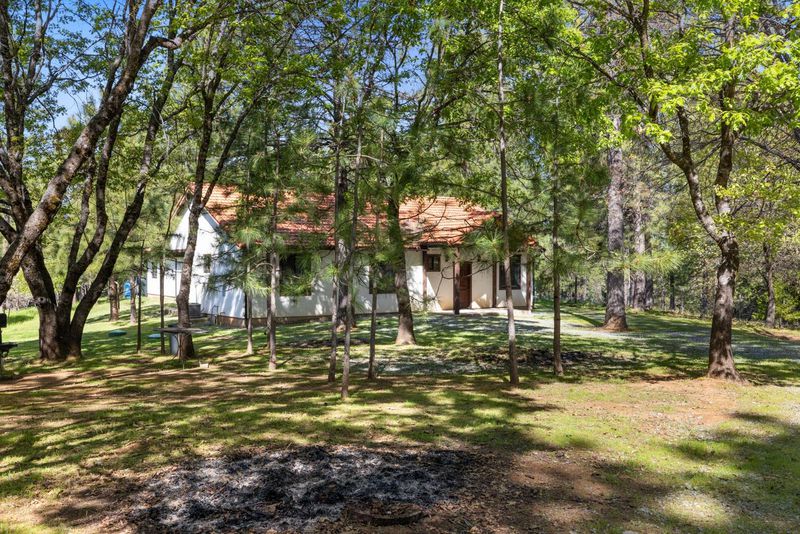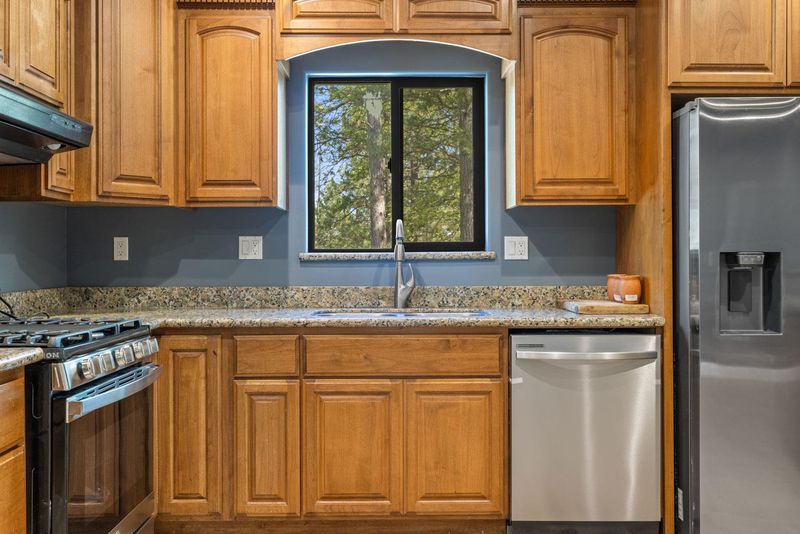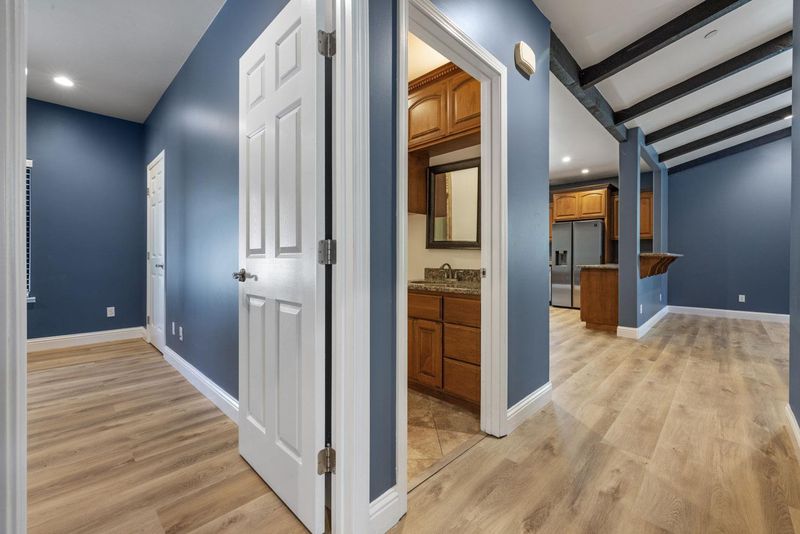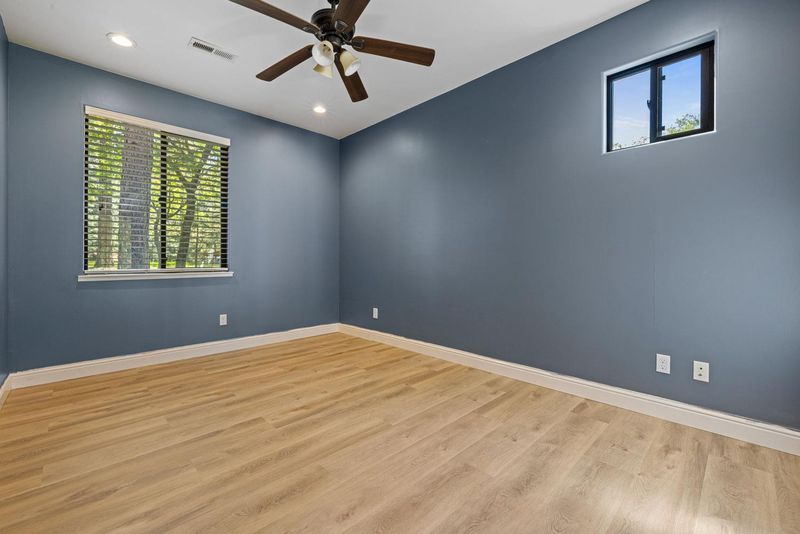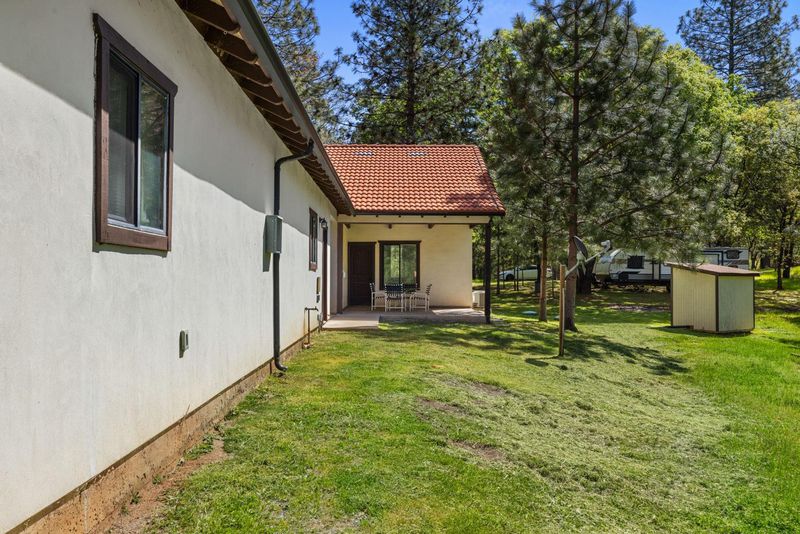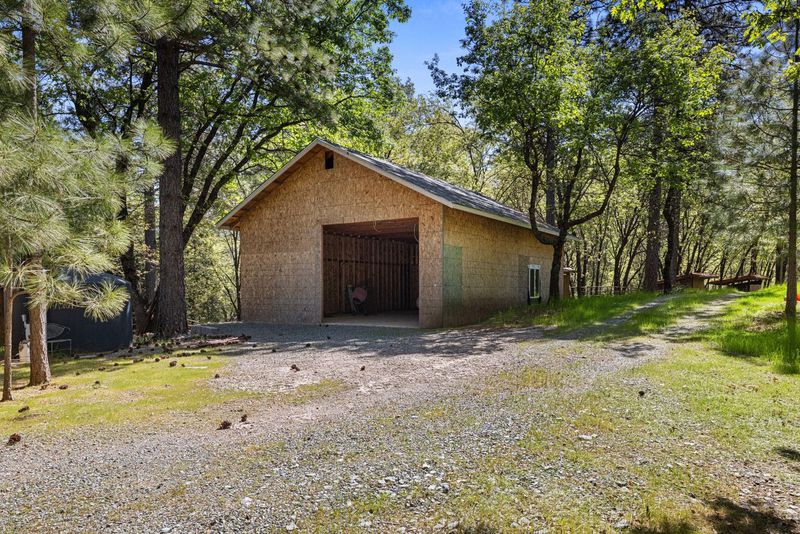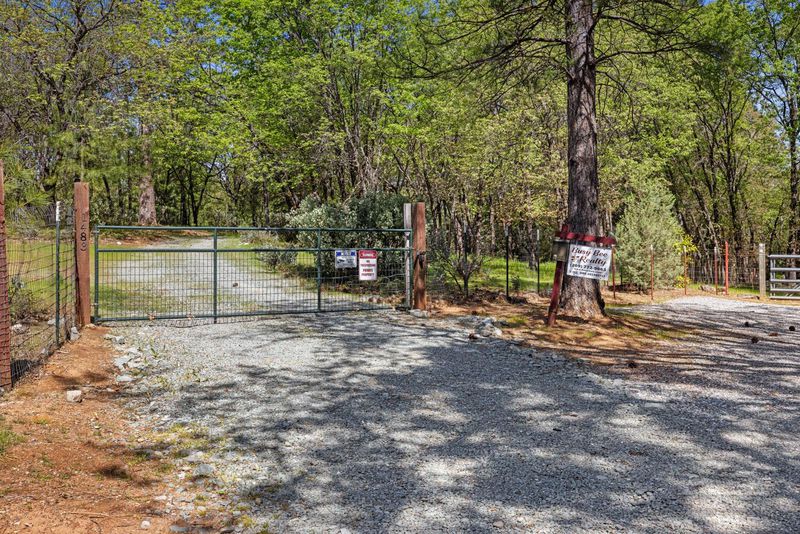
$625,000
1,472
SQ FT
$425
SQ/FT
1483 W Forty Road
@ Ridge Rd - Mntain Ranch/Railroad Flat/Sheep Ranch, Mokelumne Hill
- 3 Bed
- 2 Bath
- 0 Park
- 1,472 sqft
- Mokelumne Hill
-

Welcome to Your Dream Ranch Retreat! Experience the perfect blend of country charm and modern comfort in this custom-designed horse lover's paradise. The brand-new 1,240 sq ft barn (under construction) features concrete slabs and full electrical. Enjoy 4 portable stables, 2 high-capacity wells (10 & 60 GPM), a holding tank, and multiple corrals with box stalls, shelters, and auto waterers. The 1,288 sq ft garage includes a double door, laundry area with sink, and ample room for tools or a workshop. Inside the main home, you'll find new flooring, granite countertops, and travertine tile, all beneath a stylish concrete tile roof. Outdoors, relax on the covered breezeway or back patio, surrounded by mature oaks and pines. The fully fenced property includes sheds, chicken coops, and tile-roofed outbuildings. Utilities are robust with 480 amps, 2 transformers, and a 25-kW generator with propane. Water and electric run throughout, ideal for seamless ranch living. Private, peaceful, and fully equipped bring your animals, your gear, and your dreams.
- Days on Market
- 3 days
- Current Status
- Active
- Original Price
- $625,000
- List Price
- $625,000
- On Market Date
- Apr 19, 2025
- Property Type
- Single Family Residence
- Area
- Mntain Ranch/Railroad Flat/Sheep Ranch
- Zip Code
- 95245
- MLS ID
- 225049153
- APN
- 014-011-036-000
- Year Built
- 2016
- Stories in Building
- Unavailable
- Possession
- Close Of Escrow
- Data Source
- BAREIS
- Origin MLS System
Rail Road Flat Elementary School
Public K-6 Elementary
Students: 48 Distance: 1.7mi
West Point Elementary School
Public K-6 Elementary
Students: 108 Distance: 4.1mi
Pioneer Elementary School
Public K-6 Elementary
Students: 225 Distance: 6.5mi
Pine Grove Elementary Stem Magnet
Public K-6 Elementary
Students: 280 Distance: 7.6mi
Kingsway Learning Center
Private K-12
Students: 11 Distance: 7.6mi
Kingsway Learning Center
Private 1-12 Coed
Students: 8 Distance: 7.8mi
- Bed
- 3
- Bath
- 2
- Parking
- 0
- 24'+ Deep Garage, Detached, Side-by-Side, Workshop in Garage
- SQ FT
- 1,472
- SQ FT Source
- Assessor Agent-Fill
- Lot SQ FT
- 541,886.0
- Lot Acres
- 12.44 Acres
- Kitchen
- Breakfast Area
- Cooling
- Central
- Dining Room
- Breakfast Nook, Dining/Family Combo
- Living Room
- Great Room
- Flooring
- Laminate, Tile
- Foundation
- Concrete Perimeter
- Heating
- Propane, Central
- Laundry
- Hookups Only, In Garage
- Main Level
- Bedroom(s), Living Room, Dining Room, Family Room, Primary Bedroom, Full Bath(s), Kitchen, Street Entrance
- Possession
- Close Of Escrow
- Fee
- $0
MLS and other Information regarding properties for sale as shown in Theo have been obtained from various sources such as sellers, public records, agents and other third parties. This information may relate to the condition of the property, permitted or unpermitted uses, zoning, square footage, lot size/acreage or other matters affecting value or desirability. Unless otherwise indicated in writing, neither brokers, agents nor Theo have verified, or will verify, such information. If any such information is important to buyer in determining whether to buy, the price to pay or intended use of the property, buyer is urged to conduct their own investigation with qualified professionals, satisfy themselves with respect to that information, and to rely solely on the results of that investigation.
School data provided by GreatSchools. School service boundaries are intended to be used as reference only. To verify enrollment eligibility for a property, contact the school directly.



