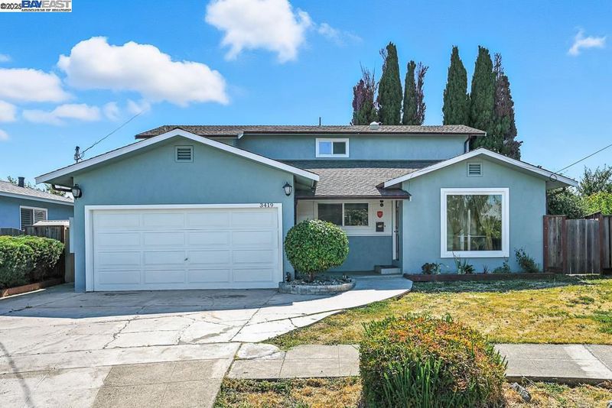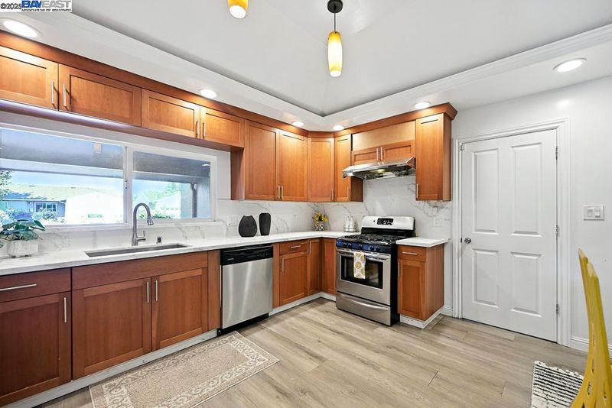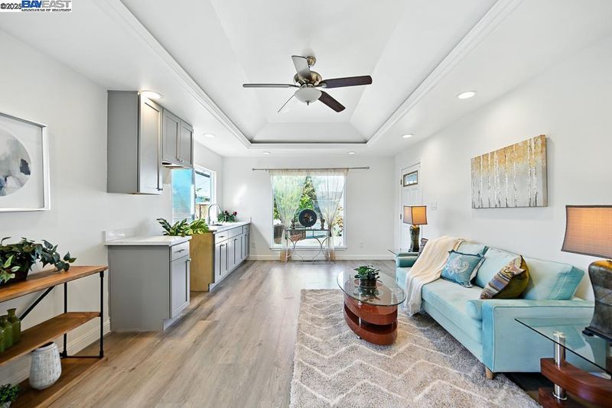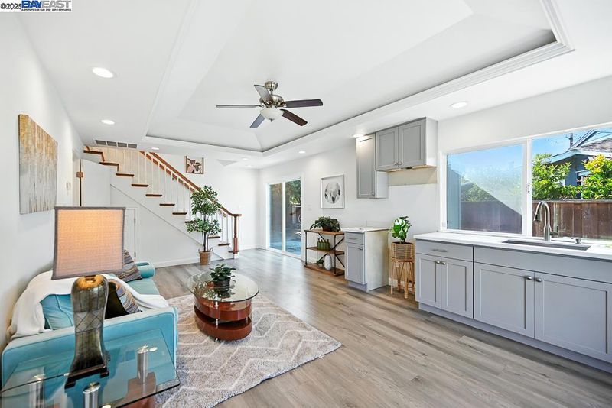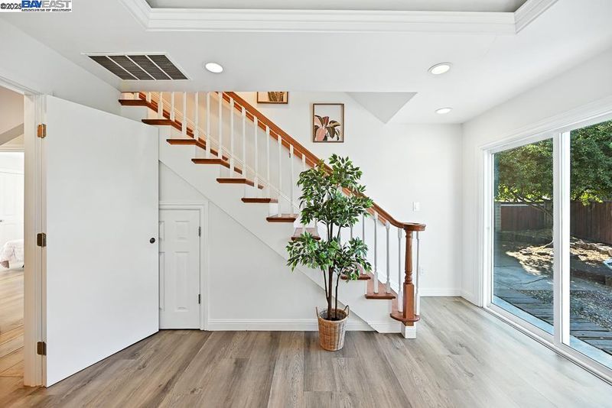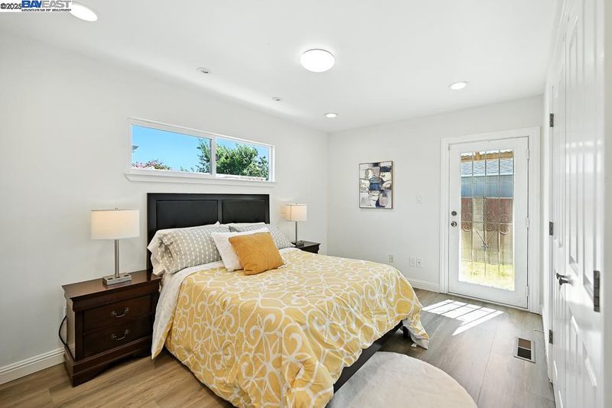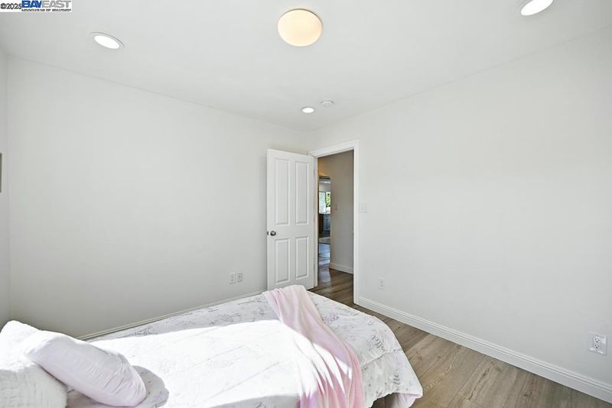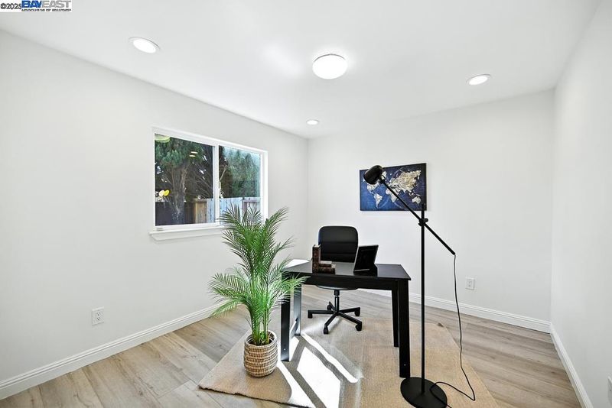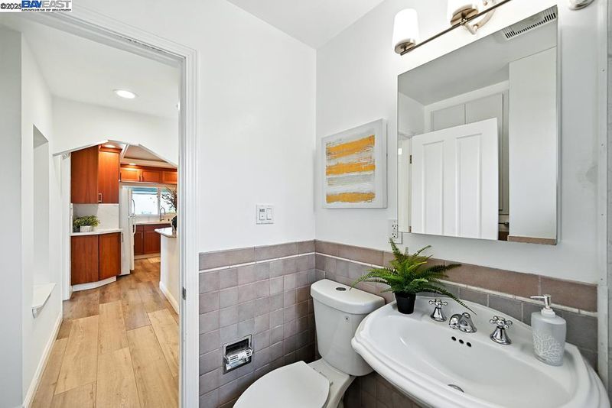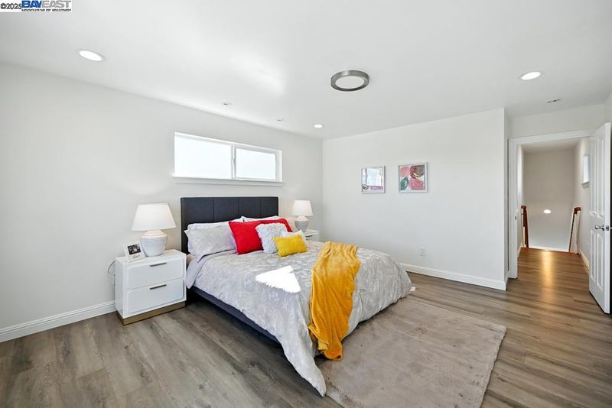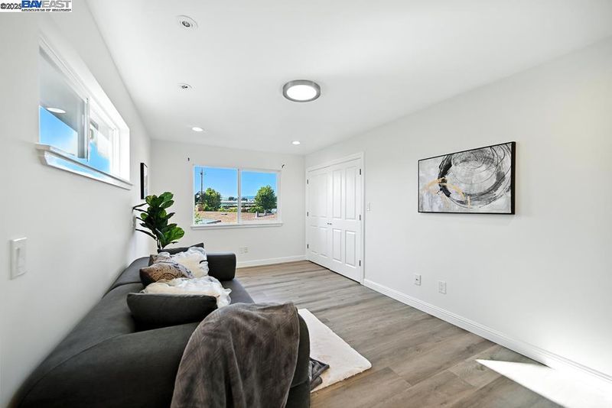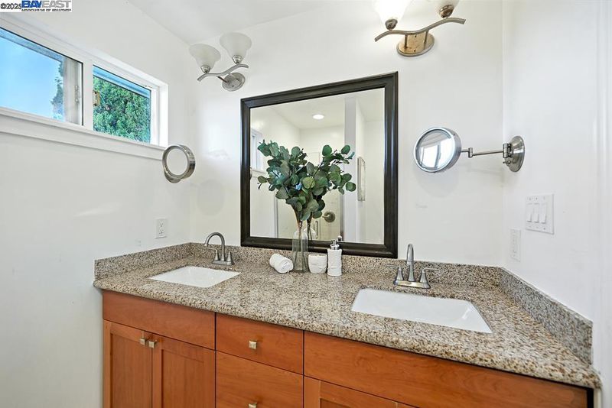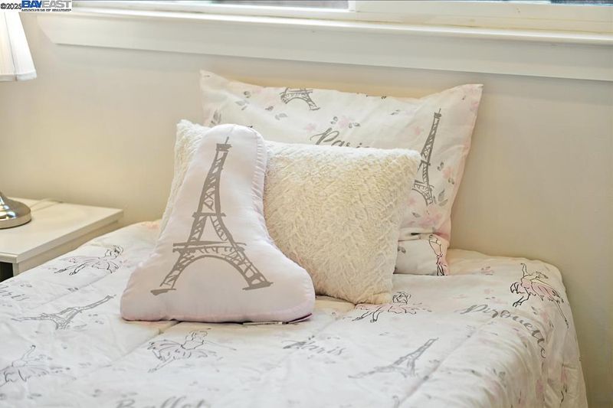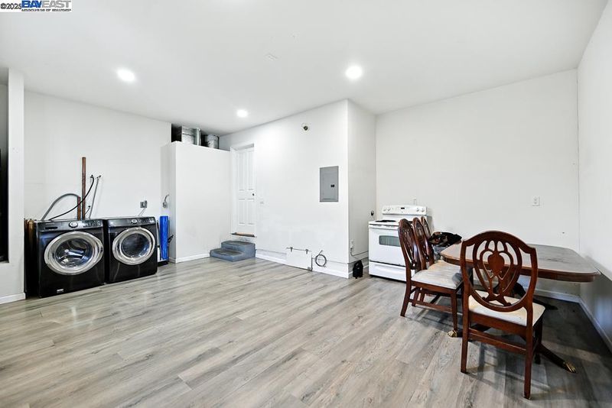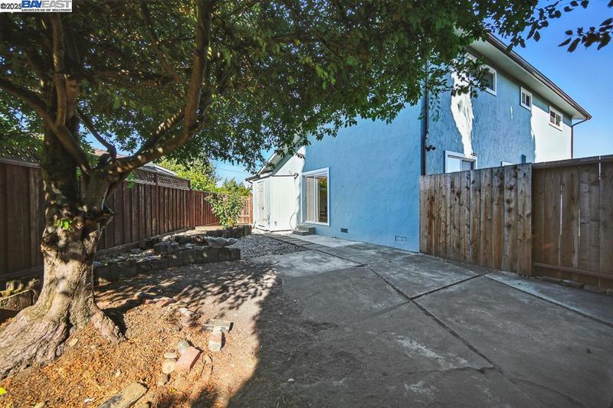
$999,000
1,784
SQ FT
$560
SQ/FT
3419 Del Valle Cir
@ Portola - Floresta, San Leandro
- 5 Bed
- 3 Bath
- 2 Park
- 1,784 sqft
- San Leandro
-

Beautiful two story home located at San Leandro quiet neighborhood, this rarely available two-story residence blends space, comfort, and opportunity. Featuring 5 bedrooms and 3 full baths across 1,784 sq ft, the layout offers flexibility for growing families or multigenerational living. The first floor boasts 3 bedrooms and 2 baths; upstairs, 2 additional bedrooms and another bath provide private retreat options. Step into the sunlit open-concept living room flowing into a generous family-style kitchen—perfect for entertaining guests or quiet nights in. Fresh interior and exterior paint offer a sleek, modern finish. Bonus: Garage has approved ADU permit for a studio unlocks exciting rental potential or a private guest suite. Conveniently located minutes from schools, shops, parks, restaurants, post office, and with easy access freeway (880 238 & 580), this is your great opportunity to own it.
- Current Status
- New
- Original Price
- $999,000
- List Price
- $999,000
- On Market Date
- Jul 20, 2025
- Property Type
- Detached
- D/N/S
- Floresta
- Zip Code
- 94578
- MLS ID
- 41105499
- APN
- 77B11702
- Year Built
- 1956
- Stories in Building
- 2
- Possession
- Close Of Escrow
- Data Source
- MAXEBRDI
- Origin MLS System
- BAY EAST
Monroe Elementary School
Public K-5 Elementary
Students: 392 Distance: 0.4mi
Corvallis Elementary School
Public K-5 Elementary
Students: 430 Distance: 0.5mi
Lincoln High (Continuation) School
Public 9-12 Continuation
Students: 187 Distance: 0.7mi
The Principled Academy
Private PK-8 Elementary, Religious, Coed
Students: 130 Distance: 0.8mi
Madison Elementary School
Public K-5 Elementary
Students: 479 Distance: 0.9mi
San Leandro Adult
Public n/a Adult Education
Students: NA Distance: 0.9mi
- Bed
- 5
- Bath
- 3
- Parking
- 2
- Off Street
- SQ FT
- 1,784
- SQ FT Source
- Public Records
- Lot SQ FT
- 5,355.0
- Lot Acres
- 0.12 Acres
- Pool Info
- None
- Kitchen
- Dishwasher, Free-Standing Range, Refrigerator, Gas Water Heater, Stone Counters, Range/Oven Free Standing
- Cooling
- Ceiling Fan(s), Room Air
- Disclosures
- Nat Hazard Disclosure
- Entry Level
- Exterior Details
- Back Yard, Front Yard
- Flooring
- Laminate, Tile
- Foundation
- Fire Place
- None
- Heating
- Forced Air, Other
- Laundry
- Dryer, Hookups Only, Washer, Other
- Upper Level
- 2 Bedrooms, 1 Bath
- Main Level
- 3 Bedrooms, 2 Baths, Main Entry
- Views
- City Lights
- Possession
- Close Of Escrow
- Architectural Style
- Contemporary
- Construction Status
- Existing
- Additional Miscellaneous Features
- Back Yard, Front Yard
- Location
- Cul-De-Sac
- Roof
- Composition Shingles
- Water and Sewer
- Public
- Fee
- Unavailable
MLS and other Information regarding properties for sale as shown in Theo have been obtained from various sources such as sellers, public records, agents and other third parties. This information may relate to the condition of the property, permitted or unpermitted uses, zoning, square footage, lot size/acreage or other matters affecting value or desirability. Unless otherwise indicated in writing, neither brokers, agents nor Theo have verified, or will verify, such information. If any such information is important to buyer in determining whether to buy, the price to pay or intended use of the property, buyer is urged to conduct their own investigation with qualified professionals, satisfy themselves with respect to that information, and to rely solely on the results of that investigation.
School data provided by GreatSchools. School service boundaries are intended to be used as reference only. To verify enrollment eligibility for a property, contact the school directly.
