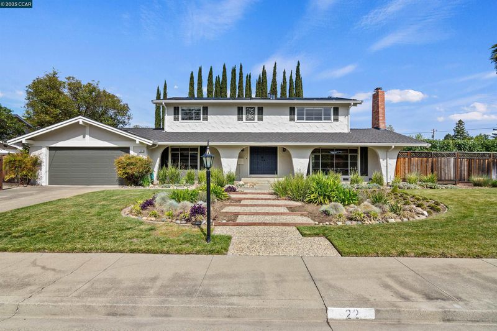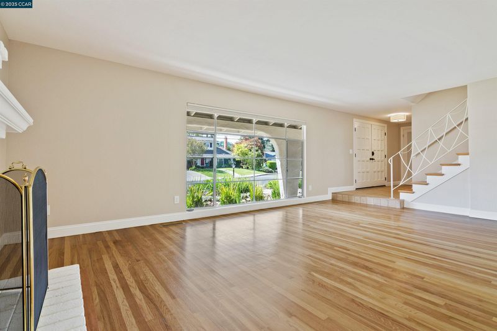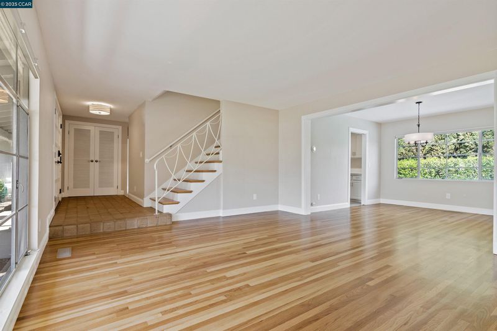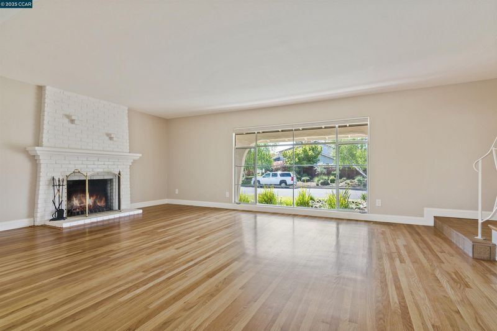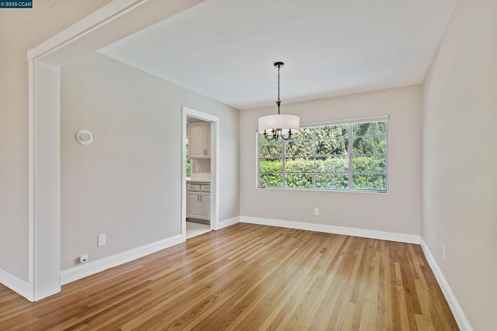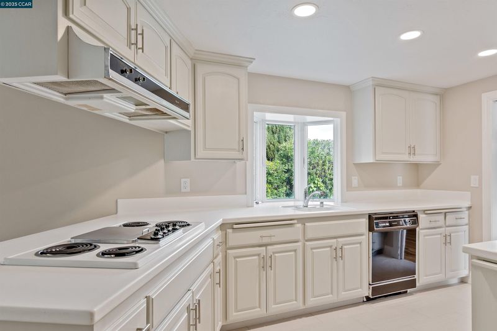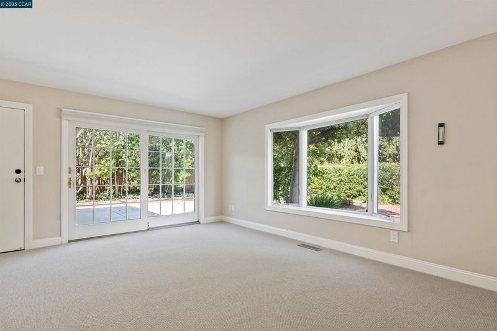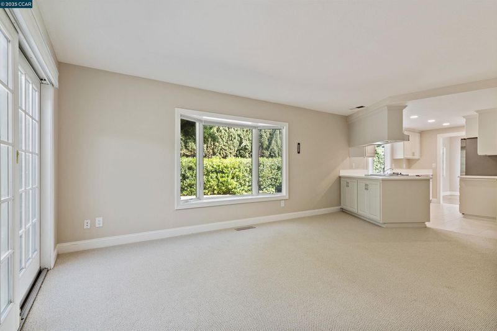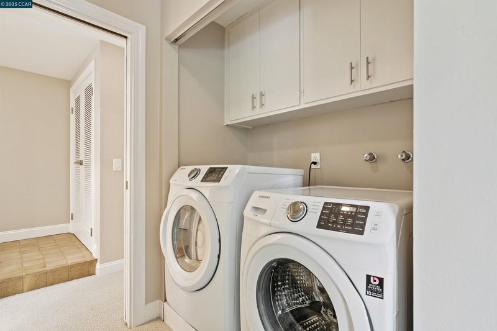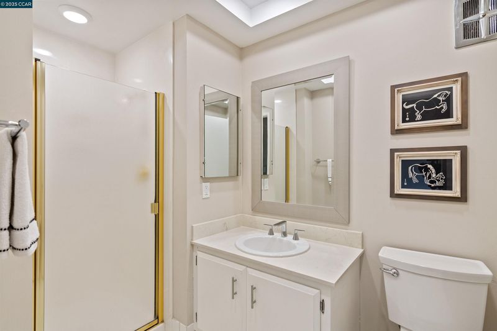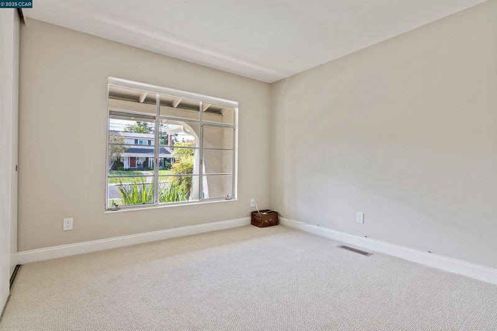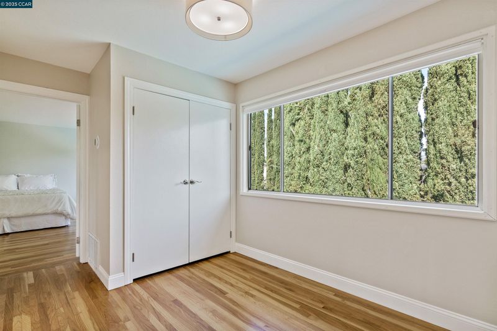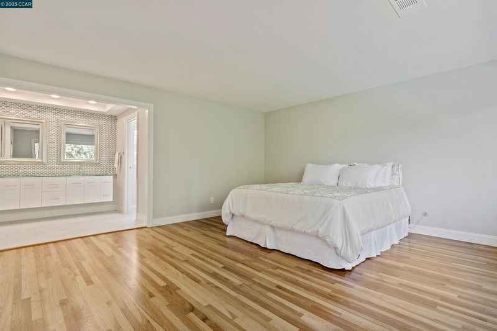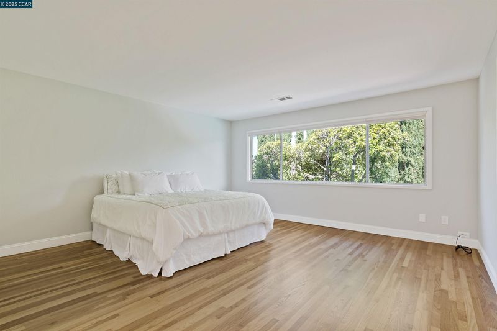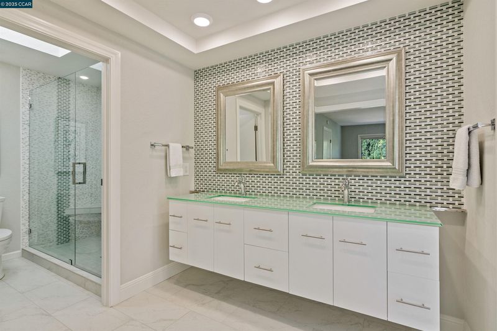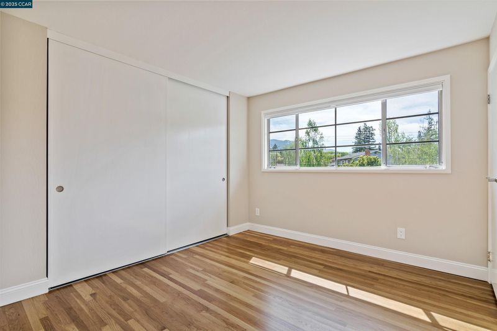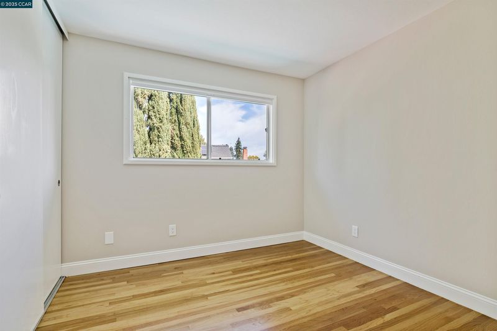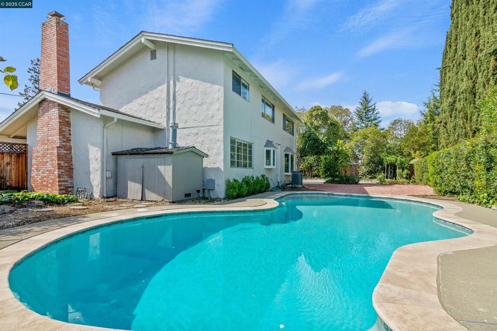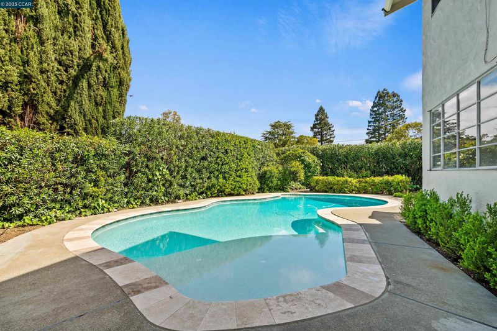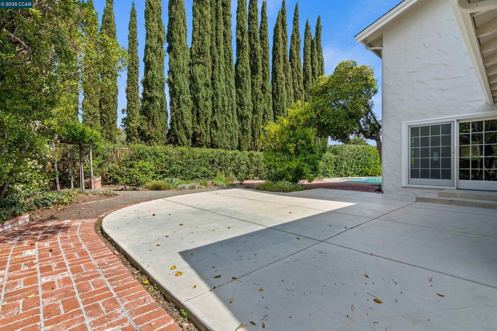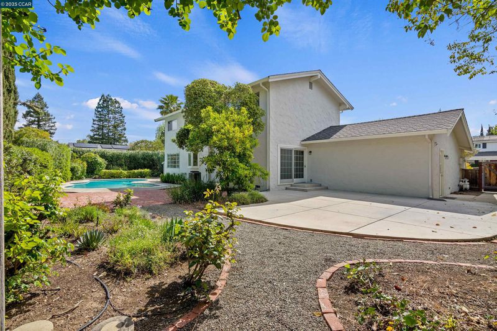
$1,550,000
2,245
SQ FT
$690
SQ/FT
22 Yellowstone Ct
@ Cafeto Drive - Northgate Area, Walnut Creek
- 4 Bed
- 3 Bath
- 2 Park
- 2,245 sqft
- Walnut Creek
-

NORTHGATE NEW TO MARKET! Spacious 4 Bedroom / 3 Bath on .29 ACRE corner lot with Pebble Tec POOL! Home features a FIRST FLOOR BEDROOM and FULL BATH, formal living and dining rooms, plus separate family room. Updated kitchen and bathrooms, spacious primary suite with walk-in closet, beautiful hardwood floors, new carpet and blinds, indoor laundry and finished garage. Private backyard with large patio, garden, solar-heated Pebble tec pool with sun shelf, garden/play area and additional space for potential ADU, RV or boat parking. EASY WALK to Walnut Acres, Foothill MS, Northgate HS, parks, trails, swim clubs, Safeway, Whole Foods and Orchards Shopping Center.
- Current Status
- Active
- Original Price
- $1,550,000
- List Price
- $1,550,000
- On Market Date
- Apr 11, 2025
- Property Type
- Detached
- D/N/S
- Northgate Area
- Zip Code
- 94598
- MLS ID
- 41093009
- APN
- 1422750131
- Year Built
- 1966
- Stories in Building
- 2
- Possession
- COE
- Data Source
- MAXEBRDI
- Origin MLS System
- CONTRA COSTA
Walnut Acres Elementary School
Public K-5 Elementary
Students: 634 Distance: 0.3mi
Eagle Peak Montessori School
Charter 1-8 Elementary, Coed
Students: 286 Distance: 0.3mi
Foothill Middle School
Public 6-8 Middle
Students: 974 Distance: 0.4mi
Northgate High School
Public 9-12 Secondary
Students: 1490 Distance: 0.6mi
Spectrum Center-Northgate Campus
Private 9-12 Coed
Students: NA Distance: 0.7mi
Northcreek Academy & Preschool
Private PK-8 Elementary, Religious, Coed
Students: 534 Distance: 0.8mi
- Bed
- 4
- Bath
- 3
- Parking
- 2
- Attached, Garage Door Opener
- SQ FT
- 2,245
- SQ FT Source
- Public Records
- Lot SQ FT
- 12,825.0
- Lot Acres
- 0.29 Acres
- Pool Info
- In Ground, Pool Sweep, Solar Heat, Solar Pool Owned, Outdoor Pool
- Kitchen
- Dishwasher, Double Oven, Electric Range, Disposal, Grill Built-in, Plumbed For Ice Maker, Oven, Range, Refrigerator, Dryer, Washer, Electric Water Heater, Counter - Solid Surface, Electric Range/Cooktop, Garbage Disposal, Ice Maker Hookup, Oven Built-in, Pantry, Range/Oven Built-in, Updated Kitchen
- Cooling
- Central Air
- Disclosures
- None
- Entry Level
- Exterior Details
- Backyard, Back Yard, Front Yard, Garden/Play, Side Yard, Sprinklers Automatic, Landscape Back, Landscape Front
- Flooring
- Hardwood, Tile, Carpet
- Foundation
- Fire Place
- Brick, Living Room, Raised Hearth, Wood Burning
- Heating
- Zoned
- Laundry
- Dryer, Washer
- Upper Level
- 3 Bedrooms, 2 Baths, Primary Bedrm Suite - 1
- Main Level
- 1 Bedroom, 1 Bath, Main Entry
- Possession
- COE
- Basement
- Crawl Space
- Architectural Style
- Traditional
- Construction Status
- Existing
- Additional Miscellaneous Features
- Backyard, Back Yard, Front Yard, Garden/Play, Side Yard, Sprinklers Automatic, Landscape Back, Landscape Front
- Location
- Corner Lot, Court, Level, Premium Lot
- Roof
- Composition
- Water and Sewer
- Public
- Fee
- Unavailable
MLS and other Information regarding properties for sale as shown in Theo have been obtained from various sources such as sellers, public records, agents and other third parties. This information may relate to the condition of the property, permitted or unpermitted uses, zoning, square footage, lot size/acreage or other matters affecting value or desirability. Unless otherwise indicated in writing, neither brokers, agents nor Theo have verified, or will verify, such information. If any such information is important to buyer in determining whether to buy, the price to pay or intended use of the property, buyer is urged to conduct their own investigation with qualified professionals, satisfy themselves with respect to that information, and to rely solely on the results of that investigation.
School data provided by GreatSchools. School service boundaries are intended to be used as reference only. To verify enrollment eligibility for a property, contact the school directly.
