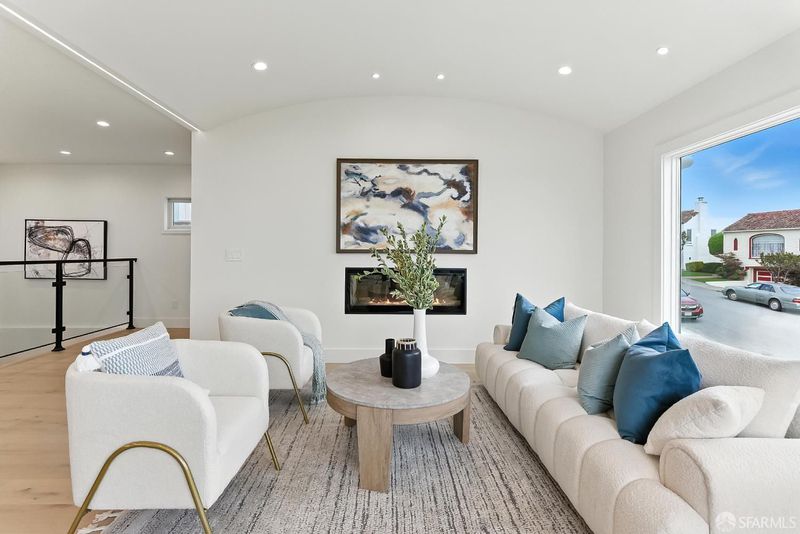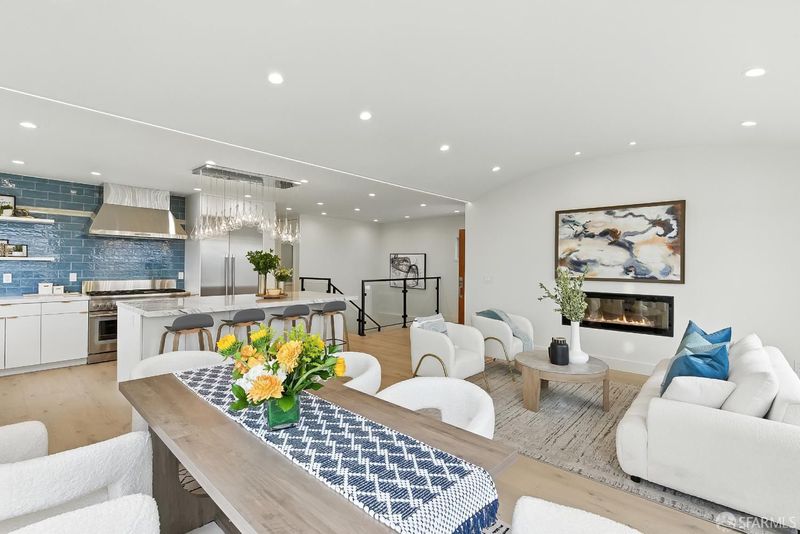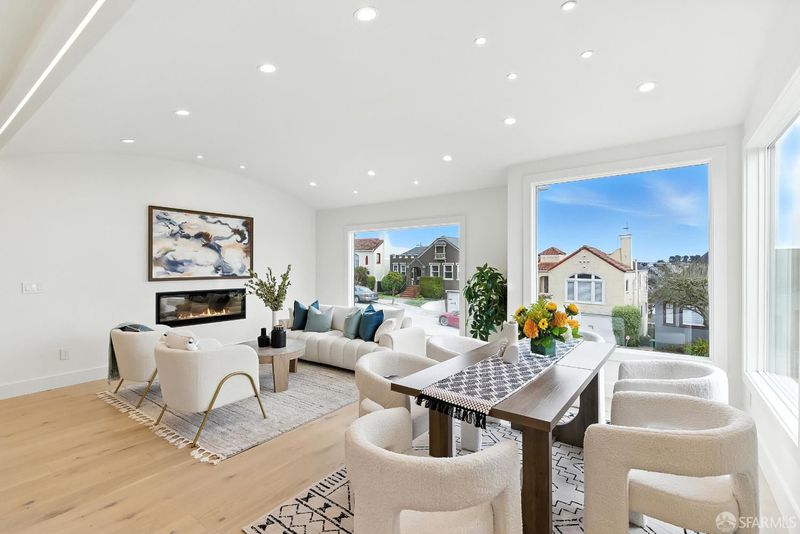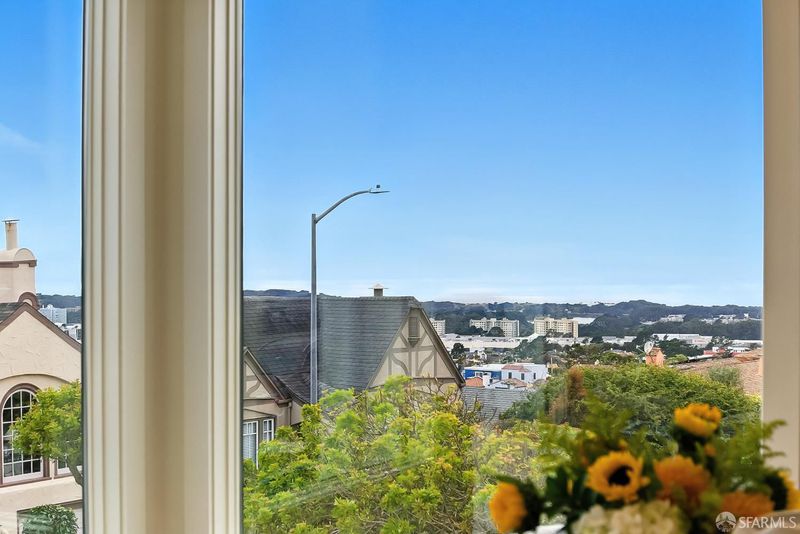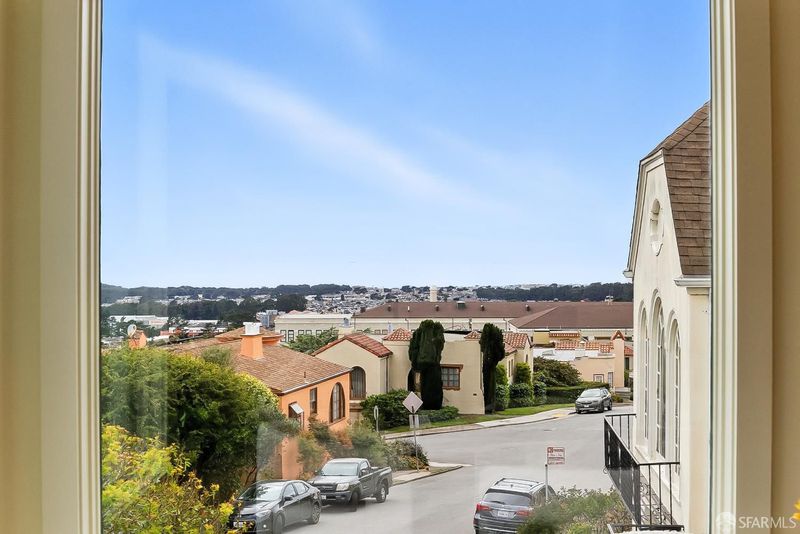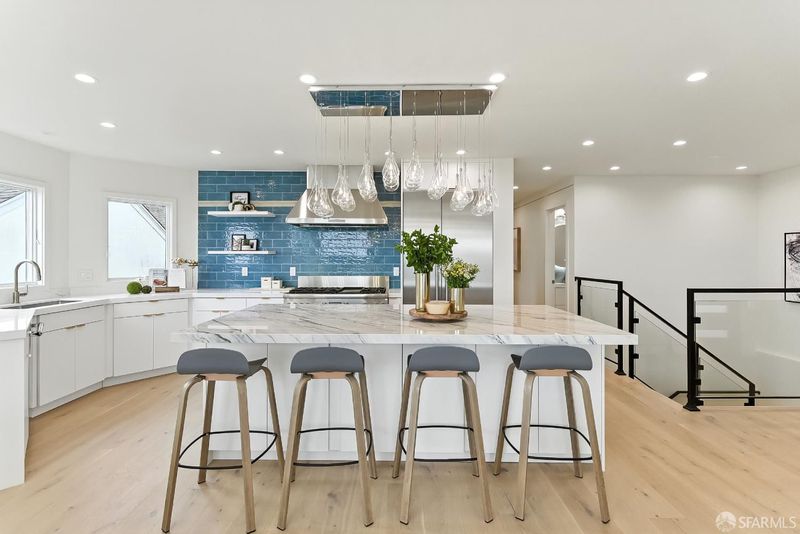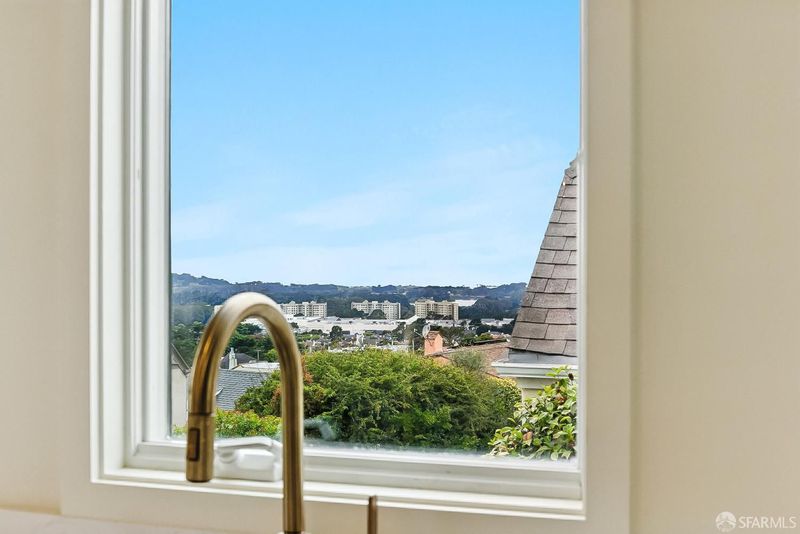
$2,495,000
2,594
SQ FT
$962
SQ/FT
160 Upland Dr
@ Manor Drive - 4 - Mount Davidson Manor, San Francisco
- 5 Bed
- 4 Bath
- 2 Park
- 2,594 sqft
- San Francisco
-

-
Tue Jul 22, 1:00 pm - 3:00 pm
Broker's Tour Open to Public 1-3 PM
Perched atop Mount Davidson Manor, 160 Upland Drive is a fully detached, reimagined five-bed, four-bath residence blending elevated design, everyday comfort, and prime city living. Step into a sunlit living room where wide picture windows frame panoramic Pacific Ocean views. A sleek modern fireplace adds warmth and style, while new flooring and fresh paint evoke a clean Mediterranean aesthetic. The open-concept floor plan flows into an elegant dining space and a chef's kitchen outfitted with top-tier Thermador appliances, custom cabinetry, and an oversized island ideal for casual meals or vibrant dinner parties. The main level features three bedrooms, three bathrooms which includes two refined en suite retreats with spa-inspired baths, new tile, and a steam shower in the primary suite. One opens directly to a landscaped, low-maintenance yard perfect for play, entertaining, or peaceful retreat. Downstairs, an expansive family room with built-in wet bar and wine fridge is ideal for relaxing, with two additional bedrooms and a full bath offering flexible living space. Finished with new stucco, windows, electrical, plumbing and heat, this home sits on a peaceful street close to BART, Muni, top schools, and local favorites like West Portal and Stonestown.
- Days on Market
- 2 days
- Current Status
- Active
- Original Price
- $2,495,000
- List Price
- $2,495,000
- On Market Date
- Jul 18, 2025
- Property Type
- Single Family Residence
- District
- 4 - Mount Davidson Manor
- Zip Code
- 94127
- MLS ID
- 425057557
- APN
- 3275-008
- Year Built
- 1927
- Stories in Building
- 0
- Possession
- Close Of Escrow
- Data Source
- SFAR
- Origin MLS System
Voice Of Pentecost Academy
Private K-12 Religious, Nonprofit
Students: 60 Distance: 0.2mi
Aptos Middle School
Public 6-8 Middle
Students: 976 Distance: 0.2mi
Stratford School
Private K-5
Students: 167 Distance: 0.4mi
Sloat (Commodore) Elementary School
Public K-5 Elementary
Students: 390 Distance: 0.5mi
Archbishop Riordan High School
Private 9-12 Secondary, Religious, All Male
Students: 680 Distance: 0.5mi
Mercy High School
Private 9-12 Secondary, Religious, All Female
Students: 223 Distance: 0.6mi
- Bed
- 5
- Bath
- 4
- Double Sinks, Dual Flush Toilet, Low-Flow Shower(s), Low-Flow Toilet(s), Quartz, Shower Stall(s), Steam, Tile, Tub w/Shower Over
- Parking
- 2
- Attached, EV Charging, Garage Door Opener, Garage Facing Front
- SQ FT
- 2,594
- SQ FT Source
- Unavailable
- Lot SQ FT
- 3,785.0
- Lot Acres
- 0.0869 Acres
- Kitchen
- Island, Quartz Counter
- Living Room
- Cathedral/Vaulted, View
- Flooring
- Simulated Wood, Tile
- Foundation
- Slab
- Heating
- Hot Water
- Laundry
- Hookups Only, In Garage
- Main Level
- Bedroom(s), Dining Room, Full Bath(s), Living Room, Street Entrance
- Views
- City, Lake, Ocean, San Francisco, Water
- Possession
- Close Of Escrow
- Architectural Style
- Modern/High Tech
- Special Listing Conditions
- None
- Fee
- $0
MLS and other Information regarding properties for sale as shown in Theo have been obtained from various sources such as sellers, public records, agents and other third parties. This information may relate to the condition of the property, permitted or unpermitted uses, zoning, square footage, lot size/acreage or other matters affecting value or desirability. Unless otherwise indicated in writing, neither brokers, agents nor Theo have verified, or will verify, such information. If any such information is important to buyer in determining whether to buy, the price to pay or intended use of the property, buyer is urged to conduct their own investigation with qualified professionals, satisfy themselves with respect to that information, and to rely solely on the results of that investigation.
School data provided by GreatSchools. School service boundaries are intended to be used as reference only. To verify enrollment eligibility for a property, contact the school directly.
