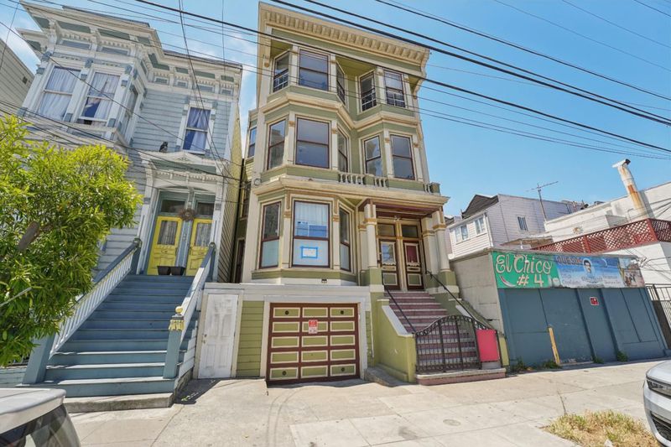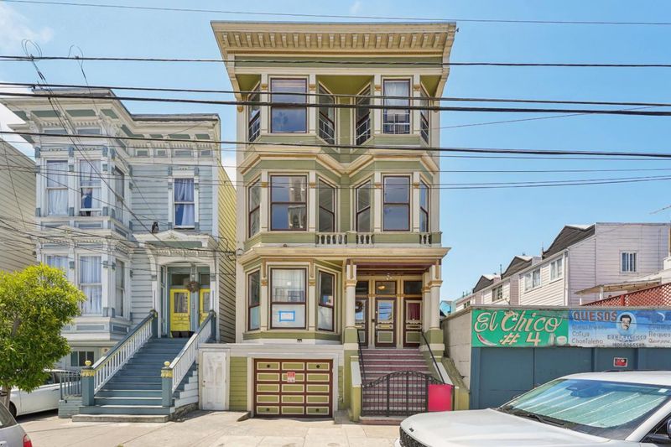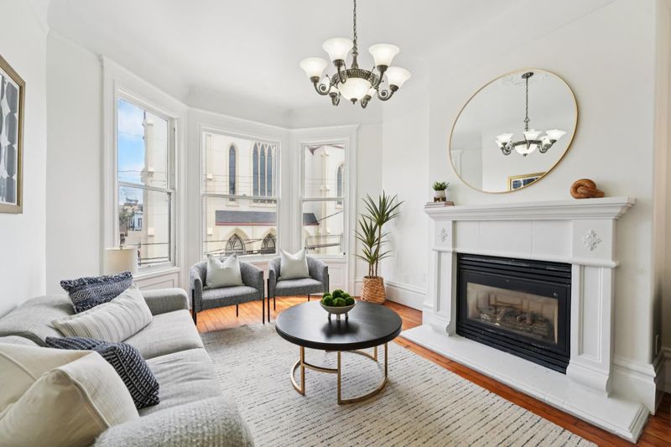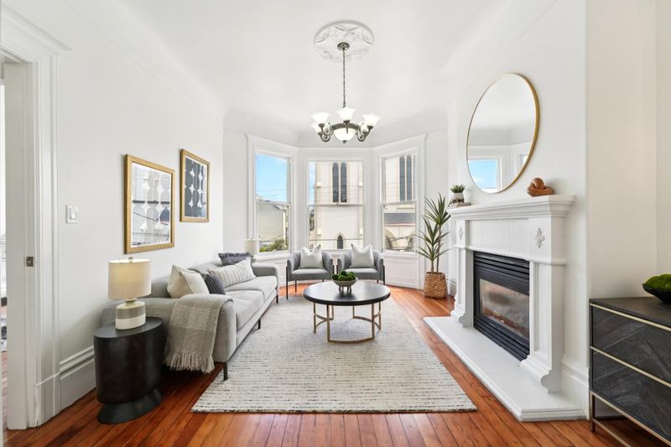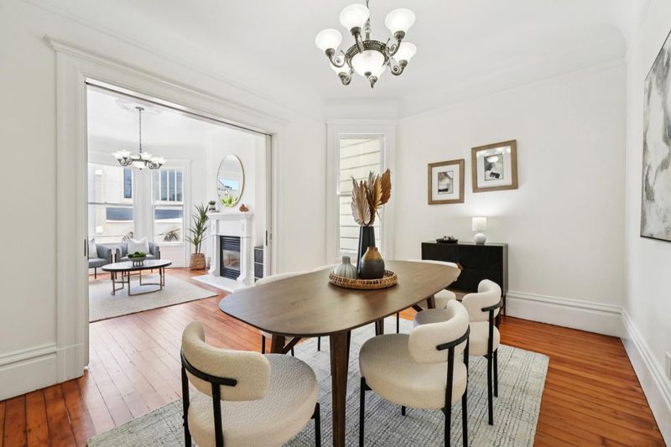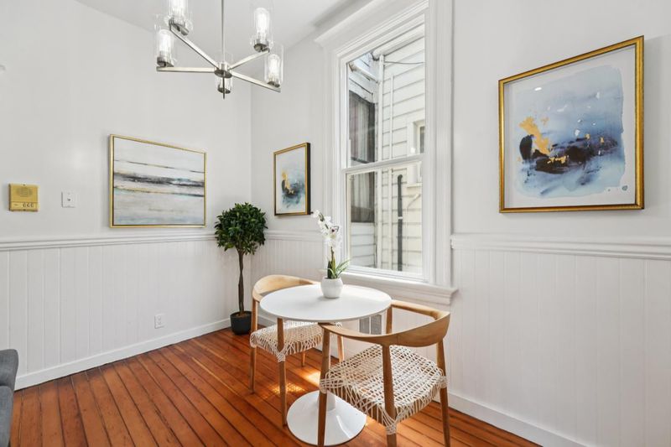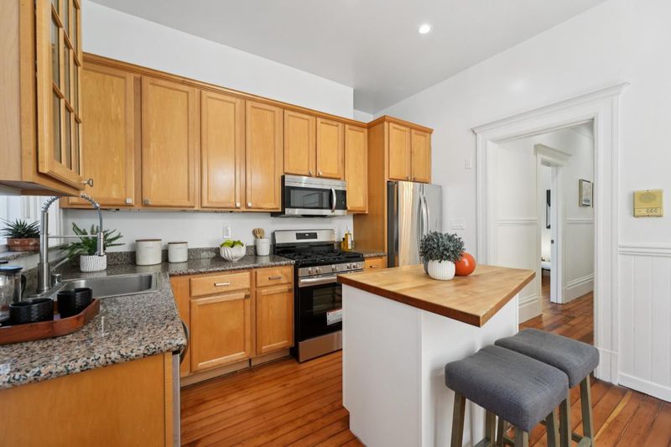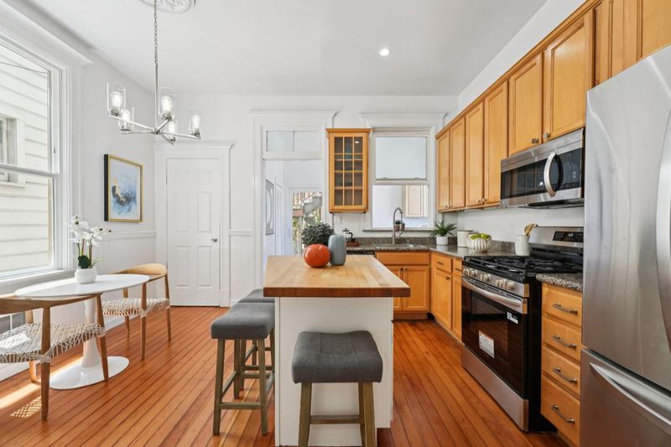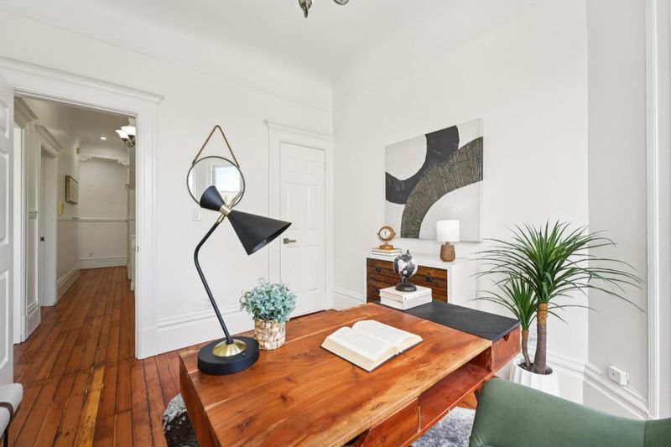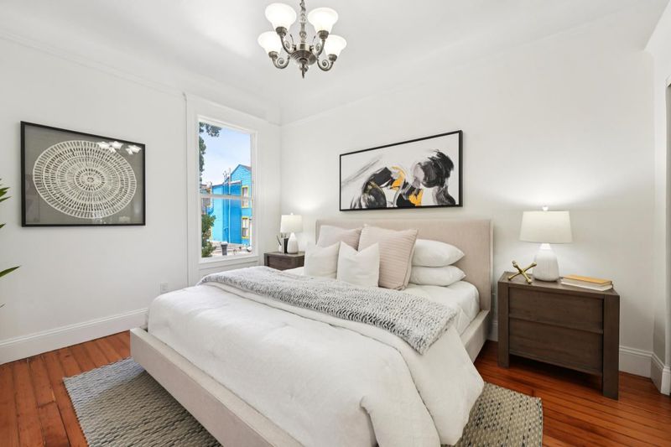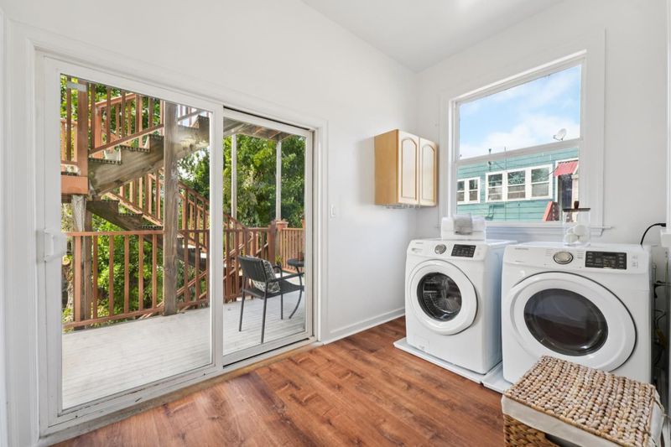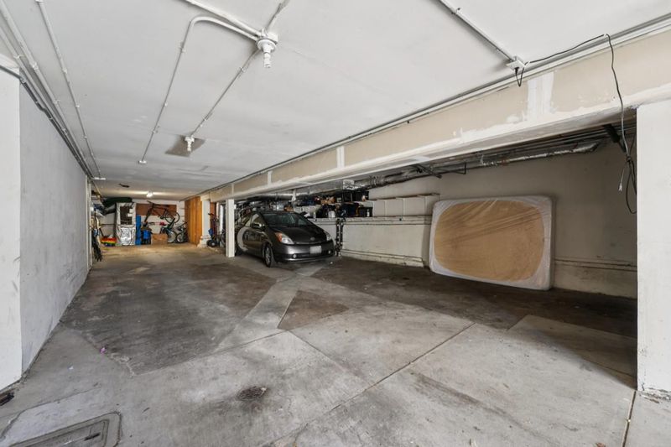
$898,000
1,700
SQ FT
$528
SQ/FT
1212 Alabama Street
@ 24th Street - 25184 - 5 - Mission Dolores, San Francisco
- 3 Bed
- 2 (1/1) Bath
- 1 Park
- 1,700 sqft
- SAN FRANCISCO
-

-
Tue Jul 22, 2:00 pm - 4:00 pm
Broker's Tour
-
Thu Jul 24, 4:30 pm - 7:00 pm
Twilight Open House
Discover the perfect synthesis of classic San Francisco charm and modern luxury at 1212 Alabama Street. This beautifully renovated Edwardian flat offers a rare combination of space, light, and an unbeatable location in the city's most vibrant and sun-kissed neighborhood. Step inside and be captivated by the inviting floor plan, defined by gleaming hardwood floors and graceful period details. The heart of this home is a luminous living space that flows effortlessly, creating an ideal setting for both relaxation and entertaining. Three generously-sized bedrooms offer tranquil retreats, providing ample space for family, guests, or a dedicated home office. The home features one full and one half bath, both tastefully updated to blend contemporary style with timeless design. Your private urban oasis awaits. Step directly from your home onto an expansive, sunny decka true outdoor living room perfect for morning coffee, al fresco dining with friends, or simply soaking in the Mission's famed microclimate. A versatile bonus laundry/sunroom adds wonderful flexibility, serving as a bright and cheerful space for chores, a creative studio, or a cozy reading nook. Functionality is paramount, with a rare and coveted amenity: an extra-large garage providing secure parking and a storage room.
- Days on Market
- 2 days
- Current Status
- Active
- Original Price
- $898,000
- List Price
- $898,000
- On Market Date
- Jul 20, 2025
- Property Type
- Condominium
- Area
- 25184 - 5 - Mission Dolores
- Zip Code
- 94110
- MLS ID
- ML82015322
- APN
- 4270002
- Year Built
- 1955
- Stories in Building
- Unavailable
- Possession
- Unavailable
- Data Source
- MLSL
- Origin MLS System
- MLSListings, Inc.
St. Peter's School
Private K-8 Elementary, Religious, Coed
Students: 281 Distance: 0.1mi
S.F. County Opportunity (Hilltop) School
Public 6-12 Opportunity Community
Students: 41 Distance: 0.1mi
S.F. International High School
Public 9-12
Students: 297 Distance: 0.3mi
Mission Preparatory School
Charter K-8
Students: 426 Distance: 0.3mi
Moscone (George R.) Elementary School
Public K-5 Elementary, Coed
Students: 381 Distance: 0.3mi
Flynn (Leonard R.) Elementary School
Public K-5 Elementary
Students: 432 Distance: 0.3mi
- Bed
- 3
- Bath
- 2 (1/1)
- Parking
- 1
- Attached Garage
- SQ FT
- 1,700
- SQ FT Source
- Unavailable
- Pool Info
- Yes
- Cooling
- None
- Dining Room
- Eat in Kitchen
- Disclosures
- NHDS Report
- Family Room
- Separate Family Room
- Foundation
- Other
- Fire Place
- Gas Burning
- Heating
- Central Forced Air
- * Fee
- $200
- Name
- HoA
- *Fee includes
- Maintenance - Exterior, Reserves, Water, and Water / Sewer
MLS and other Information regarding properties for sale as shown in Theo have been obtained from various sources such as sellers, public records, agents and other third parties. This information may relate to the condition of the property, permitted or unpermitted uses, zoning, square footage, lot size/acreage or other matters affecting value or desirability. Unless otherwise indicated in writing, neither brokers, agents nor Theo have verified, or will verify, such information. If any such information is important to buyer in determining whether to buy, the price to pay or intended use of the property, buyer is urged to conduct their own investigation with qualified professionals, satisfy themselves with respect to that information, and to rely solely on the results of that investigation.
School data provided by GreatSchools. School service boundaries are intended to be used as reference only. To verify enrollment eligibility for a property, contact the school directly.
