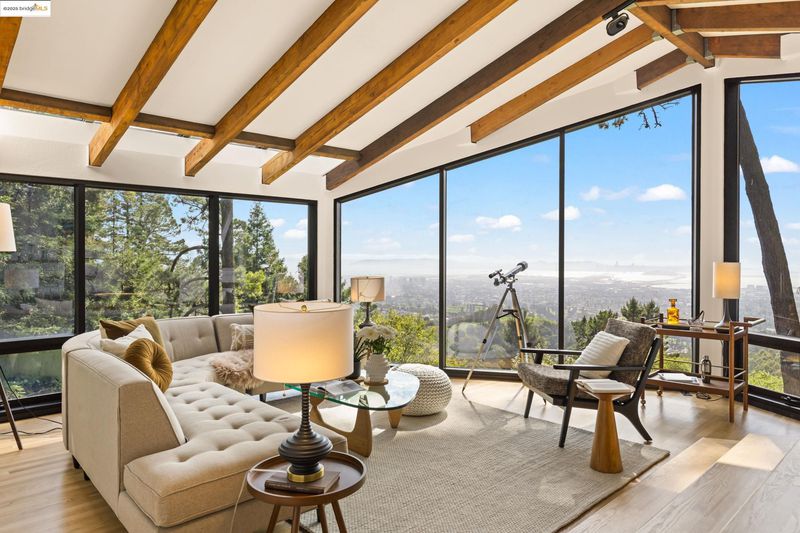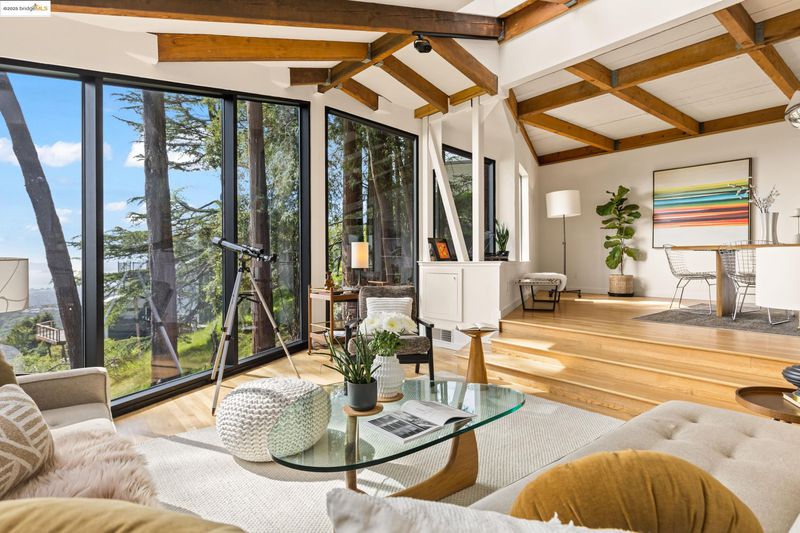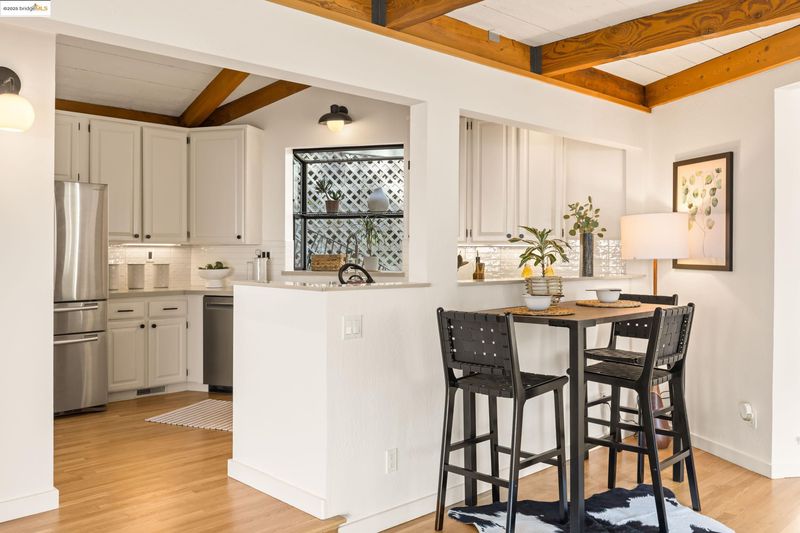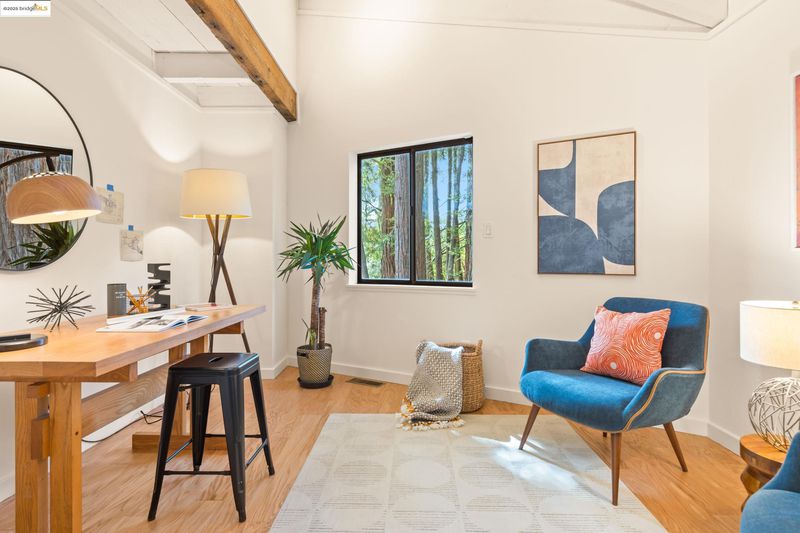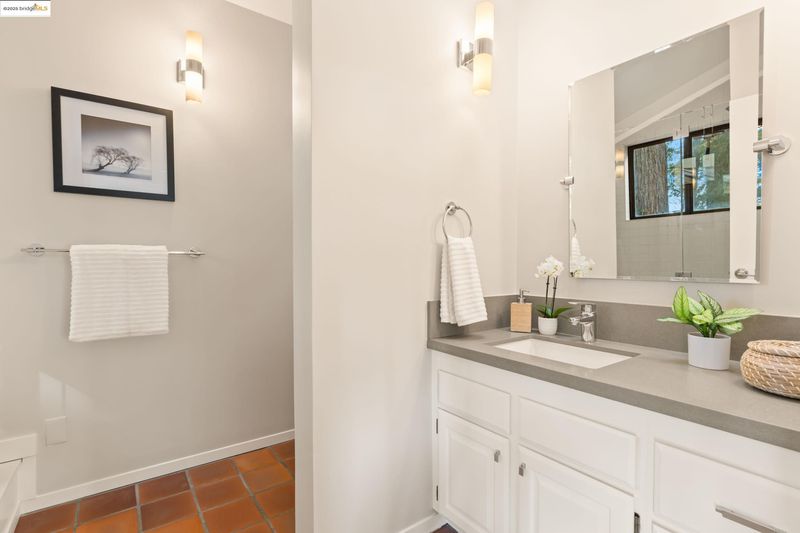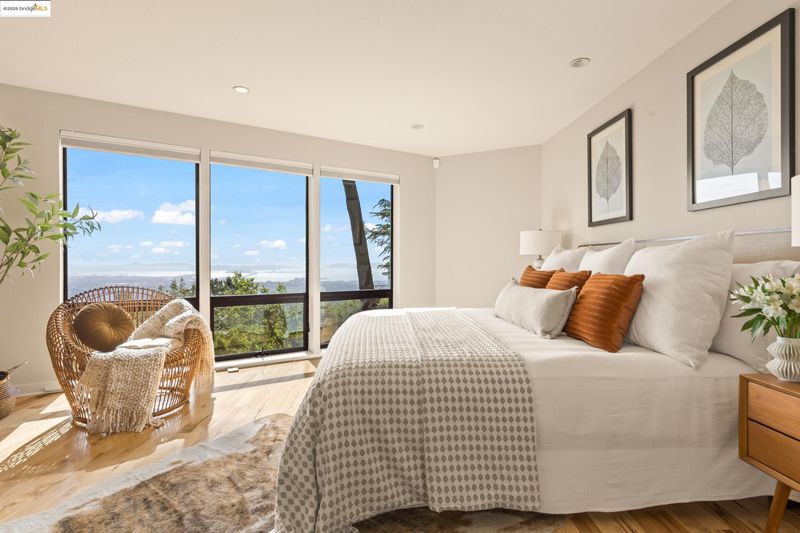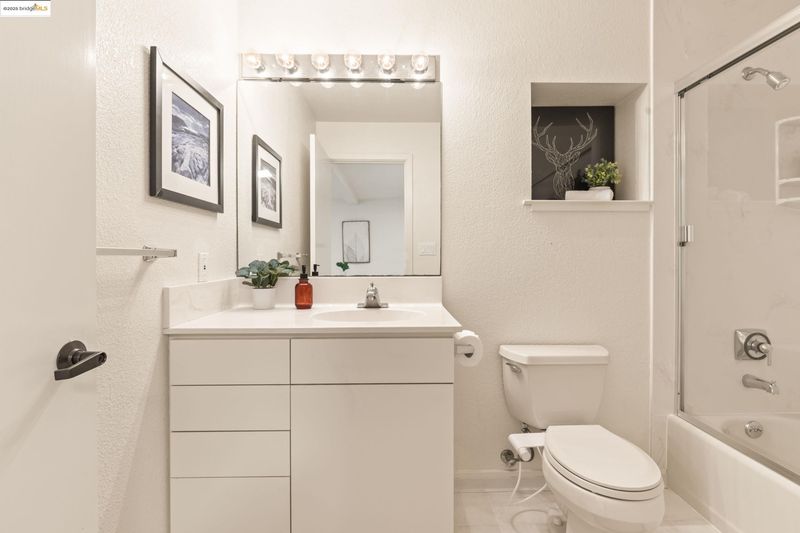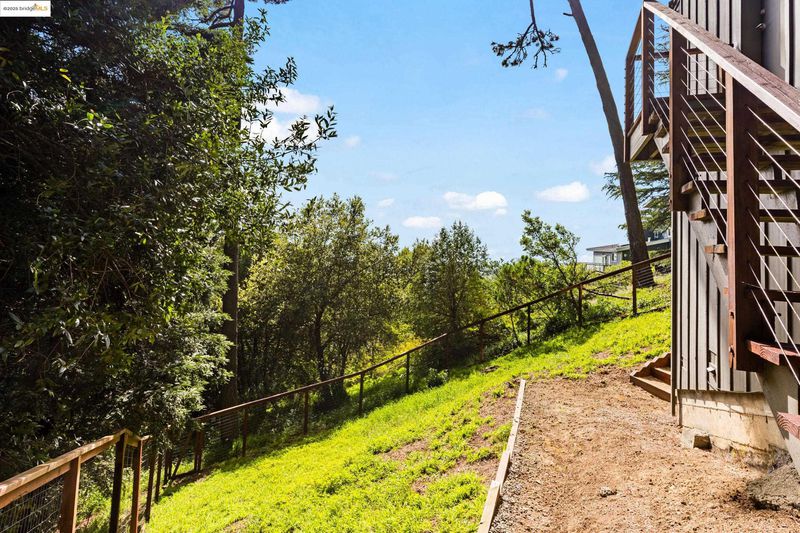
$1,595,000
3,188
SQ FT
$500
SQ/FT
5989 Grizzly Peak Blvd
@ Skyline - Claremont Hills, Oakland
- 4 Bed
- 4 Bath
- 2 Park
- 3,188 sqft
- Oakland
-

With sweeping SF views, this breathtaking home is a true retreat surrounded by lush nature featuring stylish midcentury design touches. Down a winding flight of stairs off the driveway a generous front deck sets the tone for this welcoming residence. To the left is the in-law unit nestled beneath the garage and to the right is the bright and airy formal entry of the main home bathed in natural light. A seamless flow guides you toward a sliding glass door that opens onto a wood deck—perfect for morning coffee.The entryway connects effortlessly to the dining area, where oversized windows frame breathtaking views and a striking modern chandelier adds a touch of elegance. Two gentle steps down lead to the expansive living area, an architectural masterpiece featuring dramatic floor-to-ceiling windows, stylish skylights, and direct access to another deck, bringing the outdoors in. Rustic wood ceiling beams accentuate both the living and dining spaces, infusing warmth and character into the home’s midcentury aesthetic. Charming kitchen, primary suite, home office, family room laundry room, 2 additional bedrooms, decks and a fenced garden make this an incredible opportunity. Shopping is nearby in Oakland's Elmwood neighborhood or Montclair, with wonderful nature and hiking trails.
- Current Status
- Active - Coming Soon
- Original Price
- $1,595,000
- List Price
- $1,595,000
- On Market Date
- Apr 19, 2025
- Property Type
- Detached
- D/N/S
- Claremont Hills
- Zip Code
- 94611
- MLS ID
- 41094013
- APN
- 48H750691
- Year Built
- 1977
- Stories in Building
- 3
- Possession
- COE
- Data Source
- MAXEBRDI
- Origin MLS System
- Bridge AOR
Doulos Academy
Private 1-12
Students: 6 Distance: 0.9mi
Kaiser Elementary School
Public K-5 Elementary
Students: 268 Distance: 1.1mi
Thornhill Elementary School
Public K-5 Elementary, Core Knowledge
Students: 410 Distance: 1.2mi
Bentley
Private K-8 Combined Elementary And Secondary, Nonprofit
Students: 700 Distance: 1.3mi
Aurora School
Private K-5 Alternative, Elementary, Coed
Students: 100 Distance: 1.4mi
Holy Names High School
Private 9-12 Secondary, Religious, All Female
Students: 138 Distance: 1.4mi
- Bed
- 4
- Bath
- 4
- Parking
- 2
- Detached, Off Street, Garage Door Opener
- SQ FT
- 3,188
- SQ FT Source
- Assessor Auto-Fill
- Lot SQ FT
- 16,832.0
- Lot Acres
- 0.39 Acres
- Pool Info
- None
- Kitchen
- Dishwasher, Oven, Range, Refrigerator, Dryer, Gas Water Heater, Counter - Solid Surface, Oven Built-in, Pantry, Range/Oven Built-in, Updated Kitchen
- Cooling
- None
- Disclosures
- Nat Hazard Disclosure
- Entry Level
- Exterior Details
- Back Yard, Front Yard, Side Yard, Terraced Down, Terraced Up, Entry Gate, Landscape Front, Low Maintenance
- Flooring
- Hardwood, Tile, Vinyl
- Foundation
- Fire Place
- None
- Heating
- Forced Air
- Laundry
- Dryer, Laundry Room, Washer
- Upper Level
- 2 Bedrooms, 1 Bath
- Main Level
- 1 Bath, Main Entry
- Views
- Bay, Bay Bridge, City Lights, Downtown, Forest, Golden Gate Bridge, Hills, Panoramic, San Francisco, Bridges, City, Mt Tamalpais, Twin Peaks
- Possession
- COE
- Architectural Style
- Mid Century Modern
- Construction Status
- Existing
- Additional Miscellaneous Features
- Back Yard, Front Yard, Side Yard, Terraced Down, Terraced Up, Entry Gate, Landscape Front, Low Maintenance
- Location
- Sloped Down
- Roof
- Composition Shingles
- Fee
- Unavailable
MLS and other Information regarding properties for sale as shown in Theo have been obtained from various sources such as sellers, public records, agents and other third parties. This information may relate to the condition of the property, permitted or unpermitted uses, zoning, square footage, lot size/acreage or other matters affecting value or desirability. Unless otherwise indicated in writing, neither brokers, agents nor Theo have verified, or will verify, such information. If any such information is important to buyer in determining whether to buy, the price to pay or intended use of the property, buyer is urged to conduct their own investigation with qualified professionals, satisfy themselves with respect to that information, and to rely solely on the results of that investigation.
School data provided by GreatSchools. School service boundaries are intended to be used as reference only. To verify enrollment eligibility for a property, contact the school directly.
