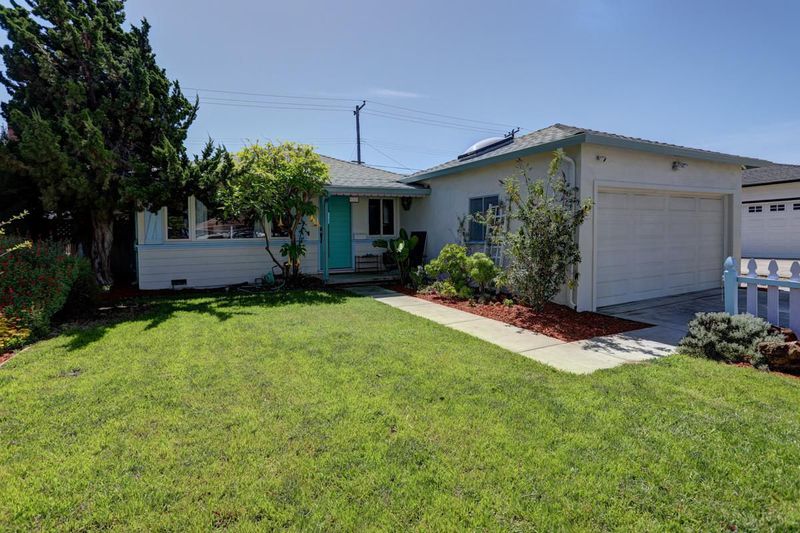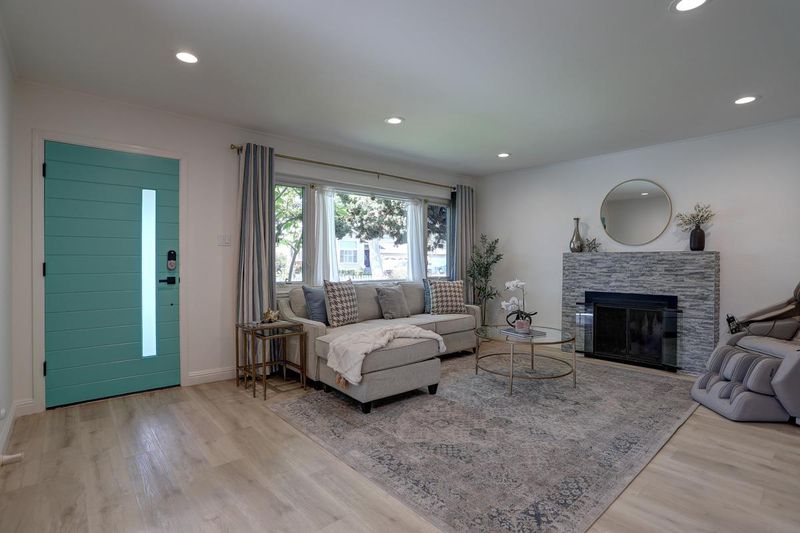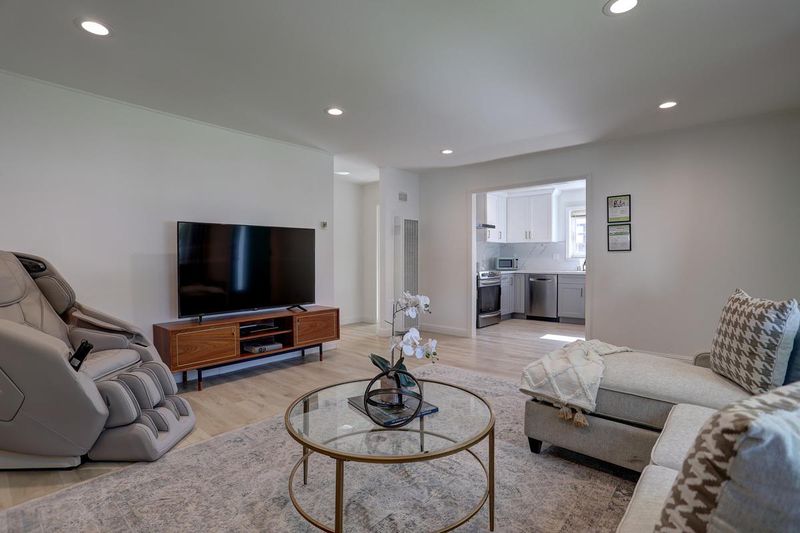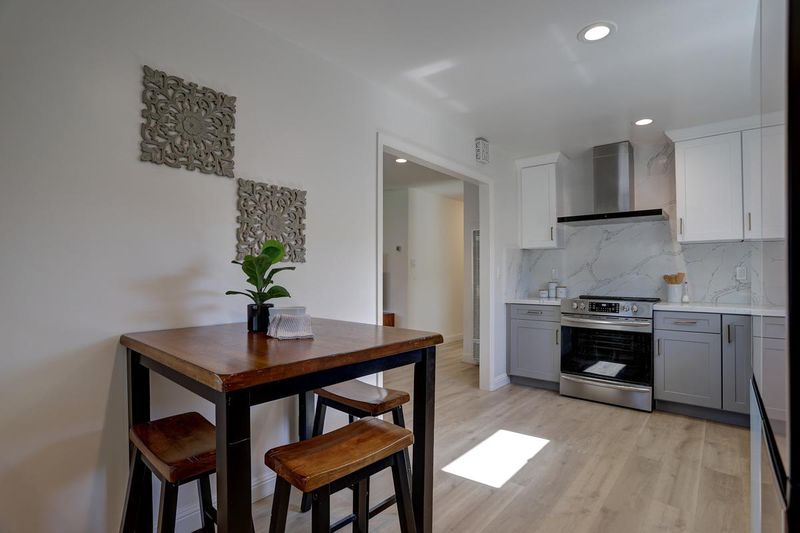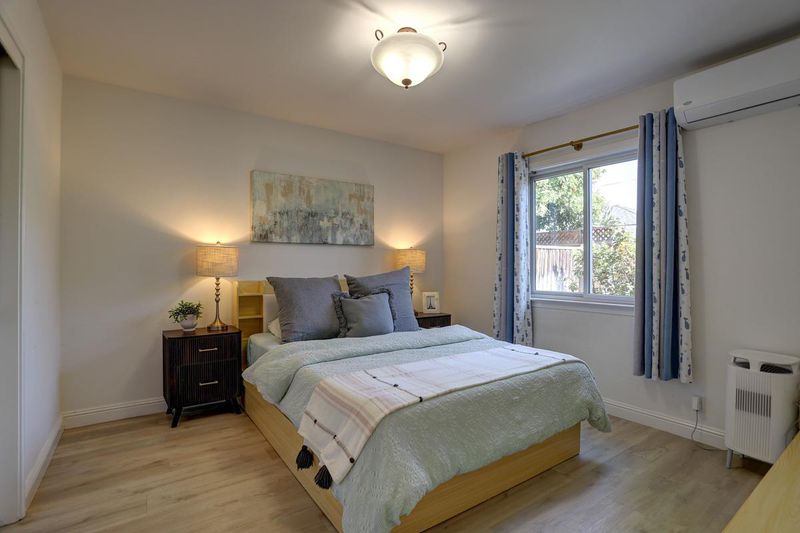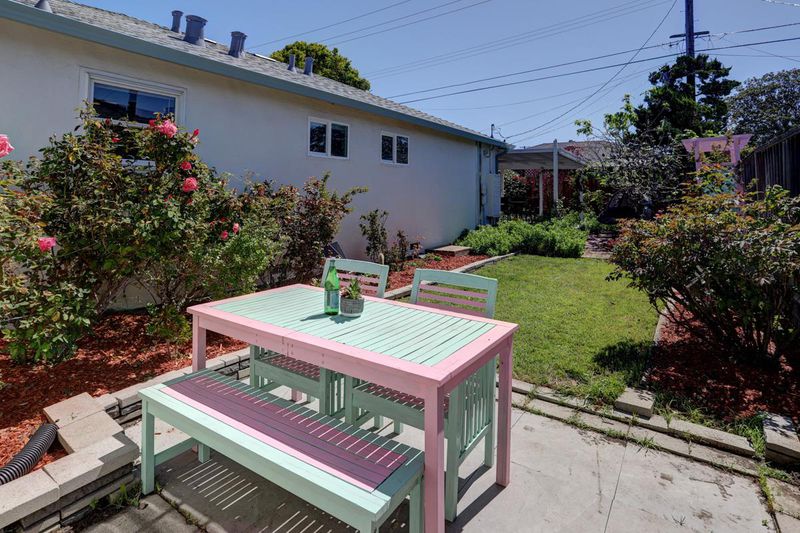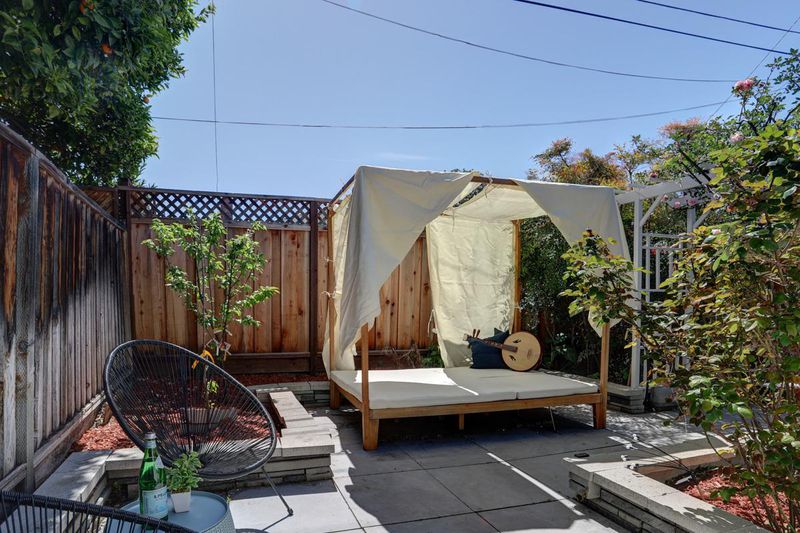
$1,499,000
1,080
SQ FT
$1,388
SQ/FT
3326 Victoria Avenue
@ Townsend Ave - 8 - Santa Clara, Santa Clara
- 3 Bed
- 2 Bath
- 2 Park
- 1,080 sqft
- SANTA CLARA
-

-
Sat Apr 5, 1:30 pm - 4:30 pm
-
Sun Apr 6, 1:30 pm - 4:30 pm
Welcome to 3326 Victoria Ave! This bright and airy 3-bedroom, 2-bath home is perfectly positioned in the heart of Silicon Valley on a quiet street in a desirable Santa Clara neighborhood. A charming picket fence frames the front yard, adding curb appeal. Step into a serene living space filled with natural light that opens up to the updated kitchen. The kitchen and bathrooms were remodeled in 2021. The eat-in kitchen features quartz countertops, new appliances, updated flooring, and plumbing. The primary suite, set at the back for enhanced privacy, opens through French doors to a backyard oasis. Enjoy a covered patio with skylights, a paver patio, and lush landscaping including apricot, persimmon, apple, cherry, fig, palm trees, and many rosesperfect for relaxing and entertaining. Recent upgrades include a new AC in the bedrooms (2023), new roof (2023), new interior doors, and a 2-car attached garage with an automatic opener and new concrete floor (2021). The foundation was reinforced with three piers (permit approved in 2021) for added stability. Enjoy easy access to freeways, shopping, dining, Kaiser Hospital, Machado Park, Briarwood Elementary, Nob Hill, the new Apple Campus, and other major tech hubsall with low Santa Clara utilities.
- Days on Market
- 0 days
- Current Status
- Active
- Original Price
- $1,499,000
- List Price
- $1,499,000
- On Market Date
- Apr 4, 2025
- Property Type
- Single Family Home
- Area
- 8 - Santa Clara
- Zip Code
- 95051
- MLS ID
- ML82001080
- APN
- 220-09-024
- Year Built
- 1954
- Stories in Building
- 1
- Possession
- Unavailable
- Data Source
- MLSL
- Origin MLS System
- MLSListings, Inc.
Briarwood Elementary School
Public K-5 Elementary
Students: 319 Distance: 0.1mi
Llatino High School
Private 9-12
Students: NA Distance: 0.4mi
New Valley Continuation High School
Public 9-12 Continuation
Students: 127 Distance: 0.5mi
St. Lawrence Elementary and Middle School
Private PK-8 Elementary, Religious, Coed
Students: 330 Distance: 0.5mi
St. Lawrence Academy
Private 9-12 Secondary, Religious, Nonprofit
Students: 228 Distance: 0.5mi
Pomeroy Elementary School
Public K-5 Elementary
Students: 421 Distance: 0.6mi
- Bed
- 3
- Bath
- 2
- Parking
- 2
- Attached Garage
- SQ FT
- 1,080
- SQ FT Source
- Unavailable
- Lot SQ FT
- 5,000.0
- Lot Acres
- 0.114784 Acres
- Cooling
- Multi-Zone, Window / Wall Unit
- Dining Room
- Eat in Kitchen
- Disclosures
- Natural Hazard Disclosure
- Family Room
- No Family Room
- Foundation
- Concrete Perimeter
- Fire Place
- Wood Burning
- Heating
- Heating - 2+ Zones, Wall Furnace
- Laundry
- In Garage
- Fee
- Unavailable
MLS and other Information regarding properties for sale as shown in Theo have been obtained from various sources such as sellers, public records, agents and other third parties. This information may relate to the condition of the property, permitted or unpermitted uses, zoning, square footage, lot size/acreage or other matters affecting value or desirability. Unless otherwise indicated in writing, neither brokers, agents nor Theo have verified, or will verify, such information. If any such information is important to buyer in determining whether to buy, the price to pay or intended use of the property, buyer is urged to conduct their own investigation with qualified professionals, satisfy themselves with respect to that information, and to rely solely on the results of that investigation.
School data provided by GreatSchools. School service boundaries are intended to be used as reference only. To verify enrollment eligibility for a property, contact the school directly.
