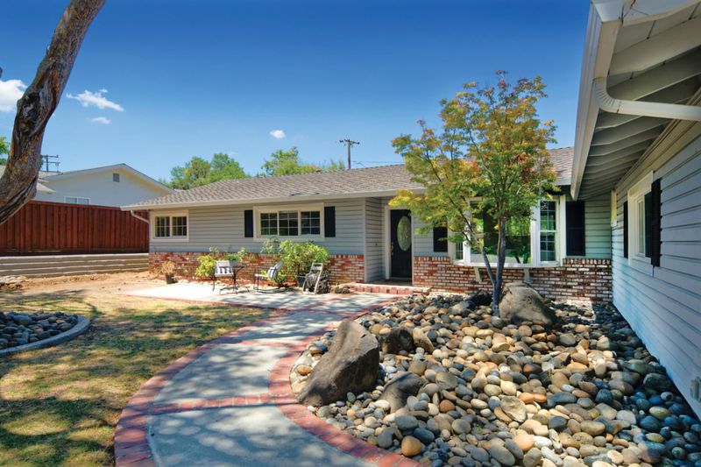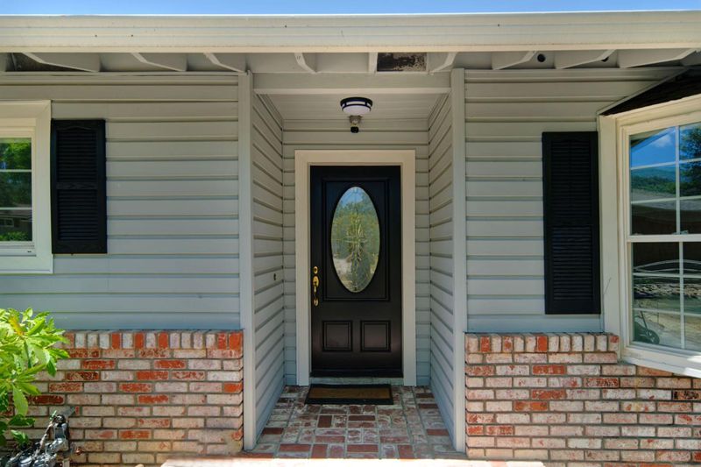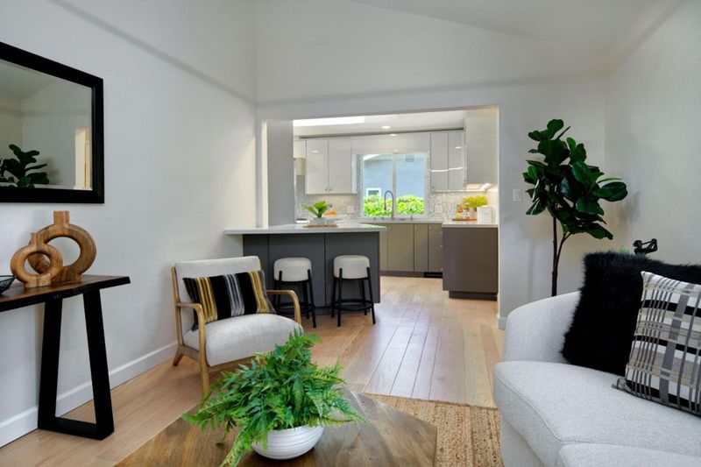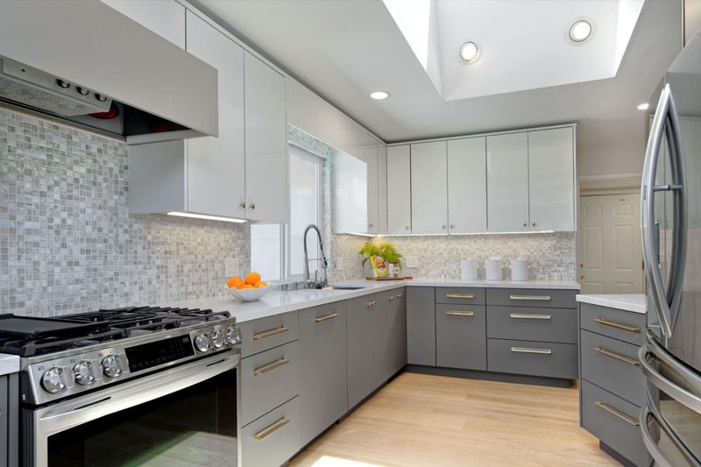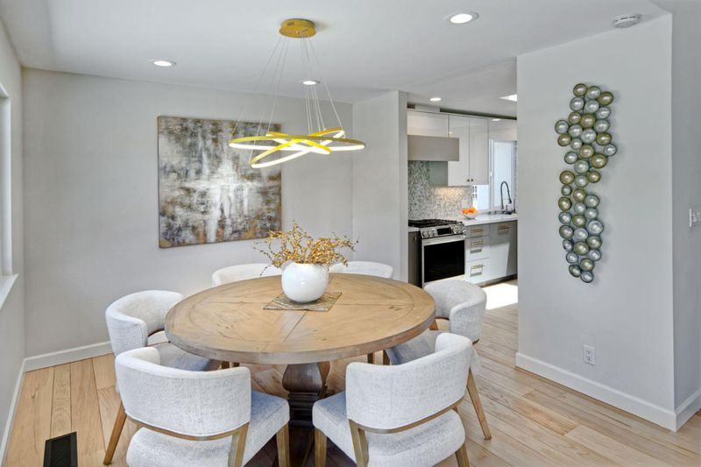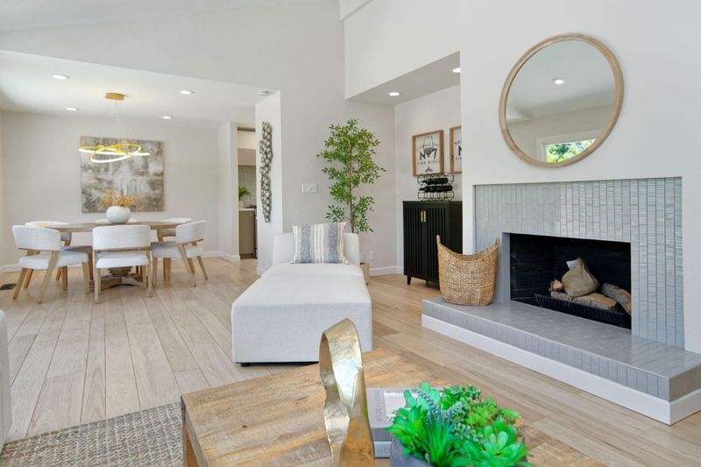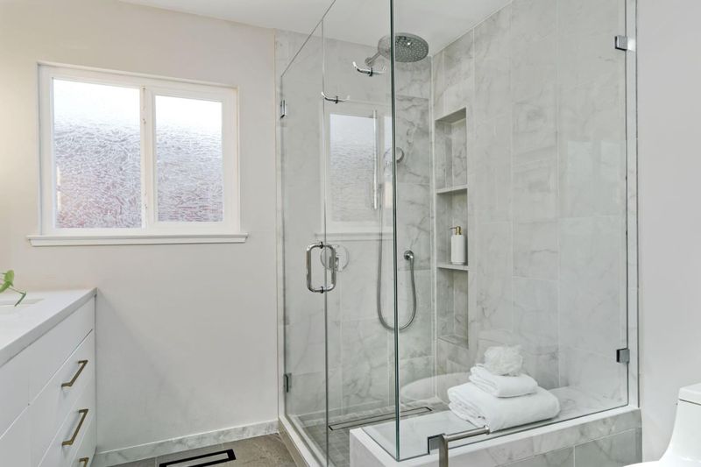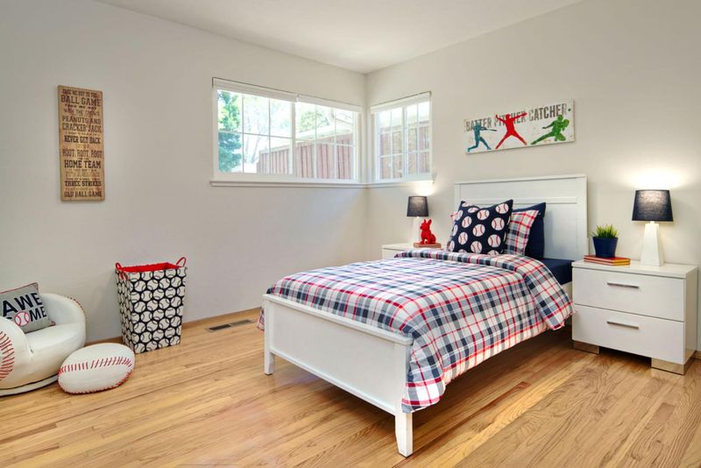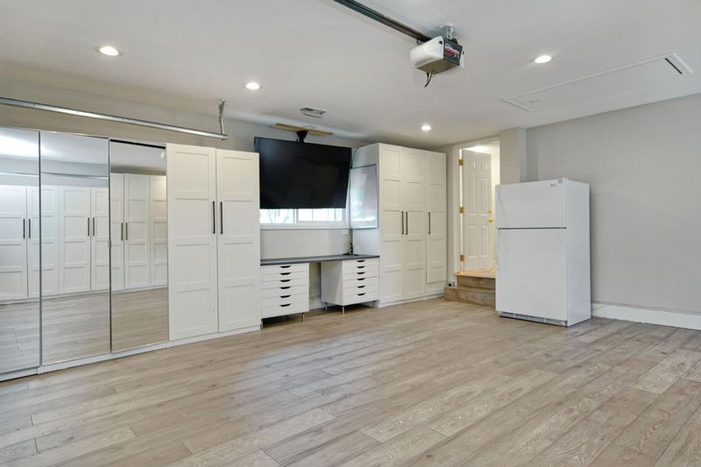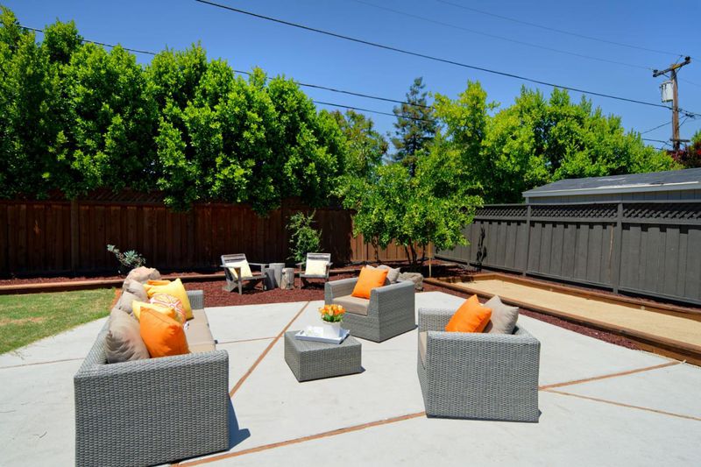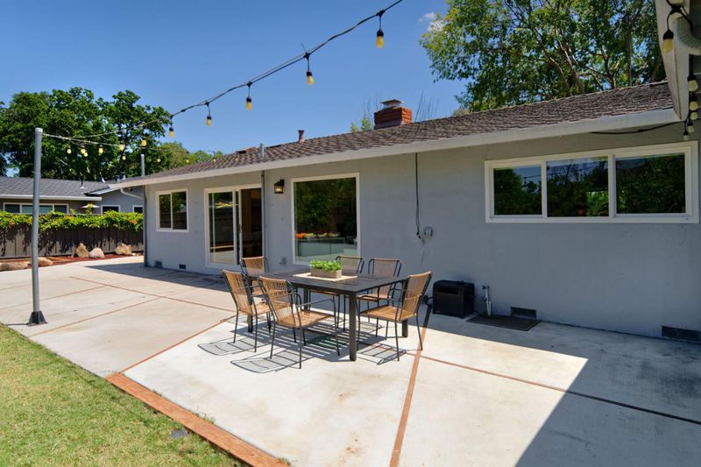
$2,350,000
1,908
SQ FT
$1,232
SQ/FT
6538 Hampton
@ Camelia Drive - 13 - Almaden Valley, San Jose
- 4 Bed
- 2 Bath
- 2 Park
- 1,908 sqft
- SAN JOSE
-

Welcome to this charming Almaden Country Club gem, where classic curb appeal meets modern elegance. This beautifully updated single-level home offers four spacious bedrooms and two luxurious bathrooms across nearly 2,000 square feet of light-filled living space. Step inside to discover rich hardwood floors, soaring vaulted ceilings, and designer lighting throughout. The chefs kitchen is a true showstopper, featuring sleek quartz countertops, high-gloss cabinetry, stainless steel appliances, and a sunlit skylight. The inviting family room with a stylish fireplace opens to a backyard retreat complete with a large patio, Bocce Ball court, fruit trees, and ambient lighting perfect for relaxing or entertaining under the stars. With dual-pane windows, central A/C, and a finished garage with built-ins and a loft, this home is thoughtfully designed for comfort, style, and function. Cabinetry in primary bedroom is not attached and Seller can remove it prior to Close of Escrow if Buyer does not want it.
- Days on Market
- 5 days
- Current Status
- Active
- Original Price
- $2,350,000
- List Price
- $2,350,000
- On Market Date
- Jul 25, 2025
- Property Type
- Single Family Home
- Area
- 13 - Almaden Valley
- Zip Code
- 95120
- MLS ID
- ML82015996
- APN
- 581-07-023
- Year Built
- 1962
- Stories in Building
- 1
- Possession
- COE
- Data Source
- MLSL
- Origin MLS System
- MLSListings, Inc.
Simonds Elementary School
Public K-5 Elementary
Students: 651 Distance: 0.5mi
Castillero Middle School
Public 6-8 Middle
Students: 1133 Distance: 0.8mi
Holy Spirit
Private K-8 Elementary, Religious, Coed
Students: 480 Distance: 1.0mi
Cornerstone Kindergarten
Private K
Students: NA Distance: 1.0mi
Los Alamitos Elementary School
Public K-5 Elementary
Students: 731 Distance: 1.1mi
Almaden Country Day School
Private PK-8 Elementary, Nonprofit
Students: 360 Distance: 1.1mi
- Bed
- 4
- Bath
- 2
- Double Sinks, Full on Ground Floor, Updated Bath
- Parking
- 2
- Attached Garage
- SQ FT
- 1,908
- SQ FT Source
- Unavailable
- Lot SQ FT
- 11,040.0
- Lot Acres
- 0.253444 Acres
- Kitchen
- Cooktop - Gas, Countertop - Quartz, Dishwasher, Exhaust Fan, Garbage Disposal, Oven Range - Gas, Refrigerator, Skylight
- Cooling
- Central AC
- Dining Room
- Dining Area in Living Room
- Disclosures
- Natural Hazard Disclosure
- Family Room
- Separate Family Room
- Flooring
- Hardwood, Tile
- Foundation
- Concrete Perimeter
- Fire Place
- Wood Burning
- Heating
- Gas, Central Forced Air
- Laundry
- In Utility Room
- Views
- Neighborhood
- Possession
- COE
- Fee
- Unavailable
MLS and other Information regarding properties for sale as shown in Theo have been obtained from various sources such as sellers, public records, agents and other third parties. This information may relate to the condition of the property, permitted or unpermitted uses, zoning, square footage, lot size/acreage or other matters affecting value or desirability. Unless otherwise indicated in writing, neither brokers, agents nor Theo have verified, or will verify, such information. If any such information is important to buyer in determining whether to buy, the price to pay or intended use of the property, buyer is urged to conduct their own investigation with qualified professionals, satisfy themselves with respect to that information, and to rely solely on the results of that investigation.
School data provided by GreatSchools. School service boundaries are intended to be used as reference only. To verify enrollment eligibility for a property, contact the school directly.
