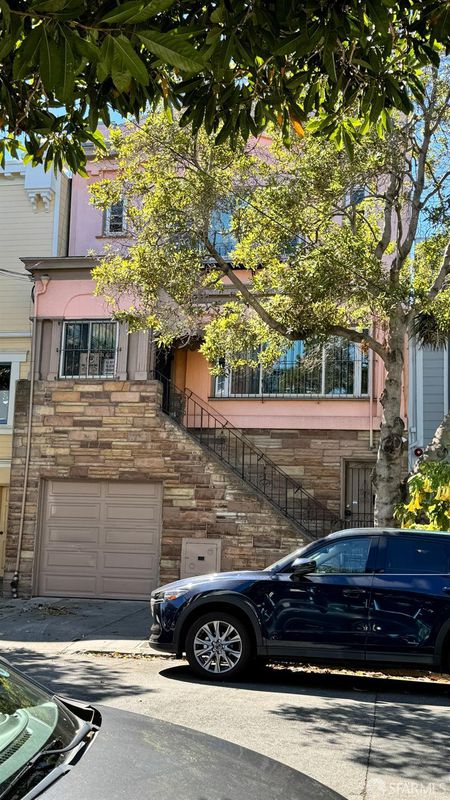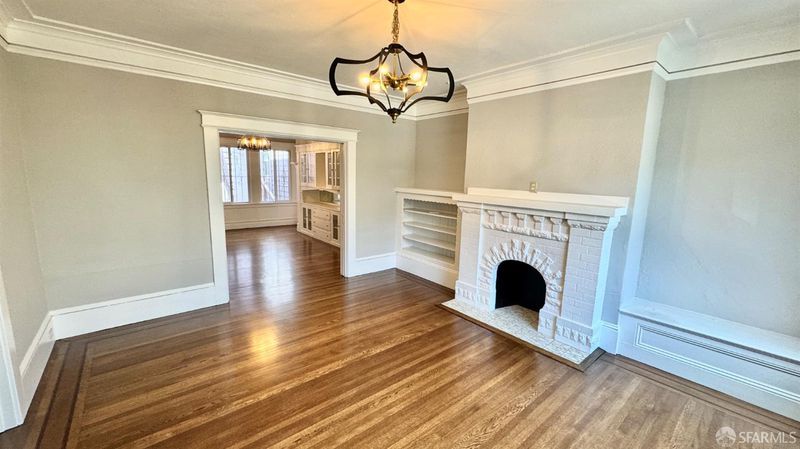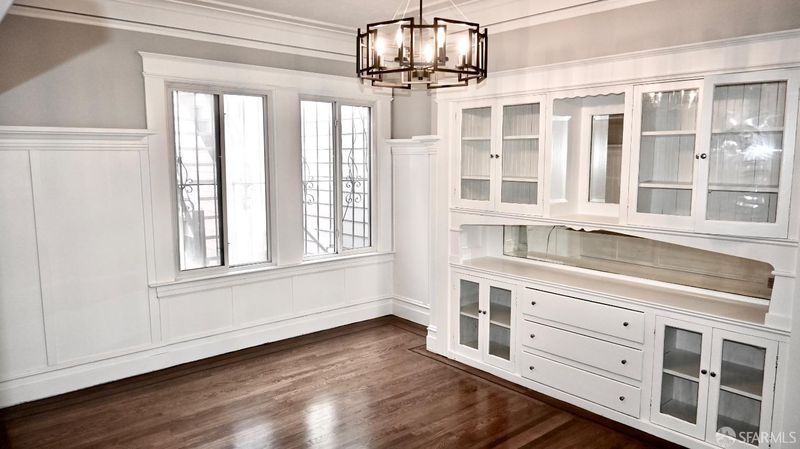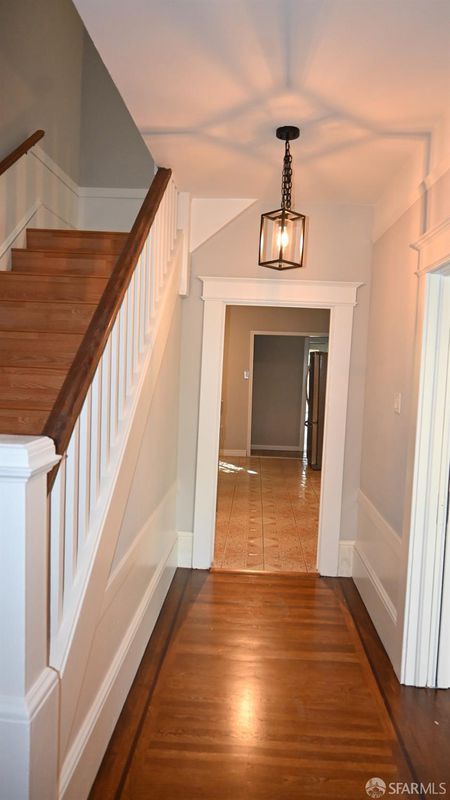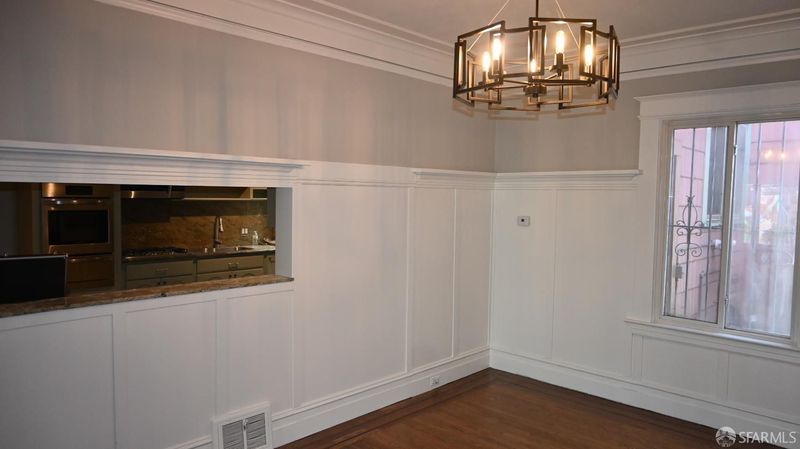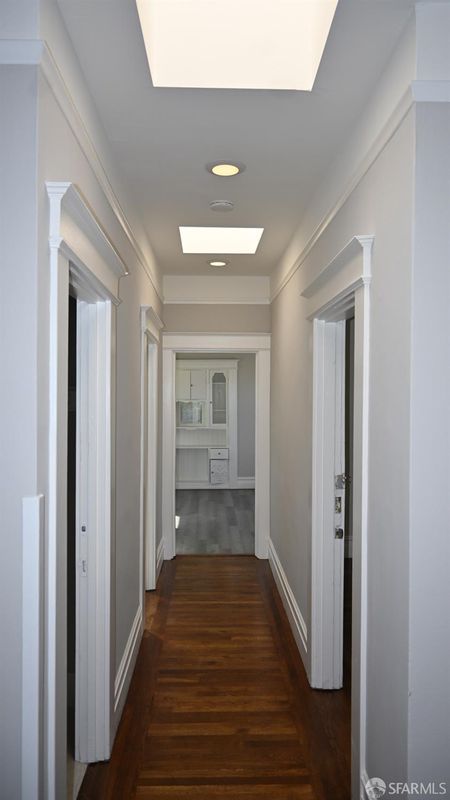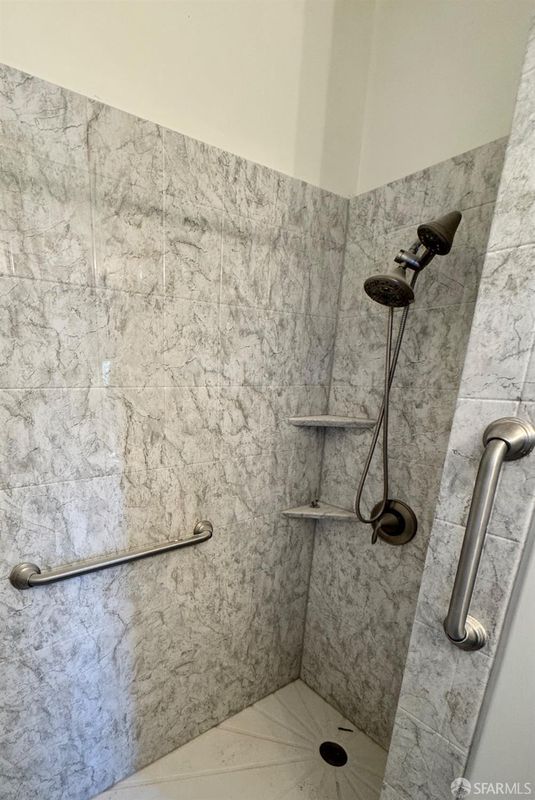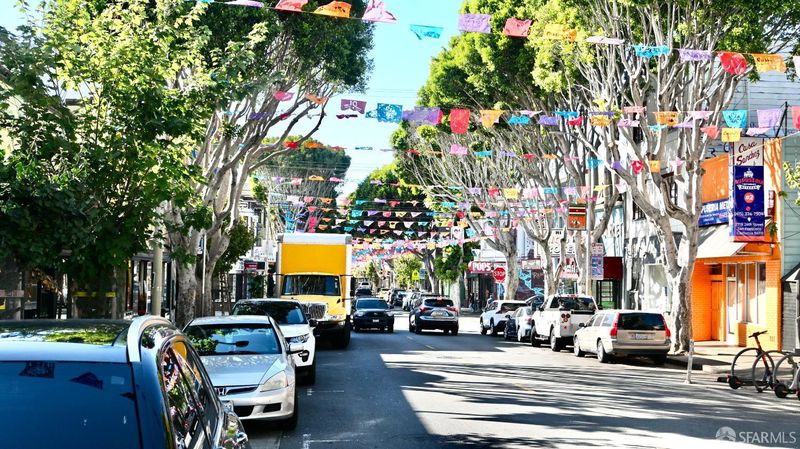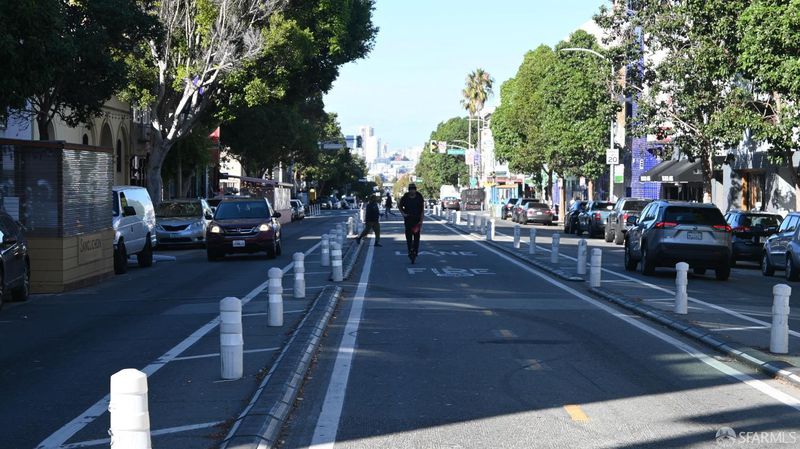
$1,500,000
2,646
SQ FT
$567
SQ/FT
822 Shotwell St
@ 22nd Street - 9 - Inner Mission, San Francisco
- 5 Bed
- 2.5 Bath
- 2 Park
- 2,646 sqft
- San Francisco
-

-
Sat Apr 26, 2:00 pm - 4:00 pm
Showing are back and ready for your clients! Let's Gooooo!
-
Sun Apr 27, 2:00 pm - 4:00 pm
Showing are back and ready for your clients! Let's Gooooo!
-
Sat May 3, 2:00 pm - 4:00 pm
Last weekend of Open Houses before May 7th offer date!
-
Sun May 4, 2:00 pm - 4:00 pm
Last day of Open Houses before May 7th offer date. Let's make it happen for your clients.
First time on the market in over 70 years! This Edwardian style family gem needs the right visionary to come and realize the remarkable potential that this property presents. The local zoning (RH3) allows for easy construction of an ADU in the backyard area of the 142 foot parcel. Oak hardwood floors have been refinished and time period character adorns the interior. The entire interior has been repainted and refinished with new carpet and flooring throughout. The kitchen has been partially updated with appliances and counter tops. This is the perfect property for multi-family and investment opportunities. It was a project for the owners of the last 72 years and they made it into a homestead for 5 generations of family to enjoy and thrive. I feel fortunate to share this opportunity with the next owner(s) for generations to come. Close to all of what the Mission community has to offer, schools, shops, restaurants, transportation, and vibrancy!
- Days on Market
- 3 days
- Current Status
- Active
- Original Price
- $1,500,000
- List Price
- $1,500,000
- On Market Date
- Apr 18, 2025
- Property Type
- Single Family Residence
- District
- 9 - Inner Mission
- Zip Code
- 94110
- MLS ID
- 425028992
- APN
- 3638-040
- Year Built
- 1915
- Stories in Building
- 3
- Possession
- Close Of Escrow
- Data Source
- SFAR
- Origin MLS System
Chavez (Cesar) Elementary School
Public K-5 Elementary, Coed
Students: 434 Distance: 0.0mi
Sand Paths Academy
Private 8-12 Special Education, Combined Elementary And Secondary, Coed
Students: 30 Distance: 0.1mi
Moscone (George R.) Elementary School
Public K-5 Elementary, Coed
Students: 381 Distance: 0.2mi
Buena Vista/ Horace Mann K-8
Public K-8 Middle, Coed
Students: 589 Distance: 0.2mi
O'connell (John) High School
Public 9-12 Secondary
Students: 480 Distance: 0.3mi
Mission Preparatory School
Charter K-8
Students: 426 Distance: 0.4mi
- Bed
- 5
- Bath
- 2.5
- Low-Flow Shower(s), Low-Flow Toilet(s), Shower Stall(s)
- Parking
- 2
- Attached, Garage Facing Front
- SQ FT
- 2,646
- SQ FT Source
- Unavailable
- Lot SQ FT
- 3,558.0
- Lot Acres
- 0.0817 Acres
- Kitchen
- Breakfast Area, Granite Counter
- Cooling
- None
- Dining Room
- Formal Room
- Flooring
- Carpet, Laminate, Simulated Wood, Tile, Wood
- Foundation
- Concrete Perimeter
- Fire Place
- Living Room, Stone
- Heating
- Central, Electric
- Laundry
- Cabinets, Dryer Included, Electric, Inside Room, Washer Included
- Upper Level
- Bedroom(s), Full Bath(s), Primary Bedroom
- Main Level
- Bedroom(s), Dining Room, Kitchen, Living Room, Partial Bath(s)
- Views
- City Lights
- Possession
- Close Of Escrow
- Architectural Style
- Edwardian
- Special Listing Conditions
- Successor Trustee Sale
- Fee
- $0
MLS and other Information regarding properties for sale as shown in Theo have been obtained from various sources such as sellers, public records, agents and other third parties. This information may relate to the condition of the property, permitted or unpermitted uses, zoning, square footage, lot size/acreage or other matters affecting value or desirability. Unless otherwise indicated in writing, neither brokers, agents nor Theo have verified, or will verify, such information. If any such information is important to buyer in determining whether to buy, the price to pay or intended use of the property, buyer is urged to conduct their own investigation with qualified professionals, satisfy themselves with respect to that information, and to rely solely on the results of that investigation.
School data provided by GreatSchools. School service boundaries are intended to be used as reference only. To verify enrollment eligibility for a property, contact the school directly.


