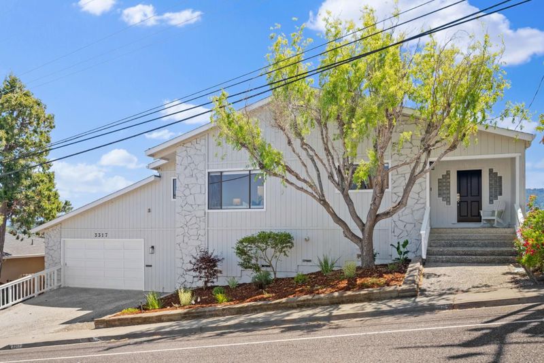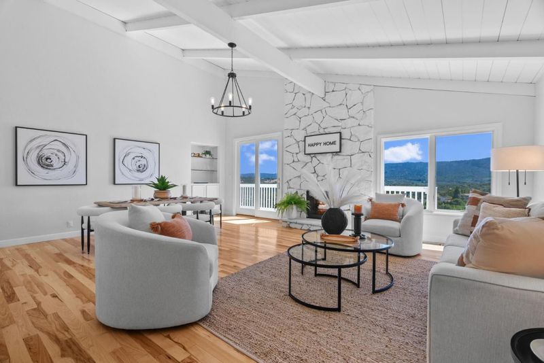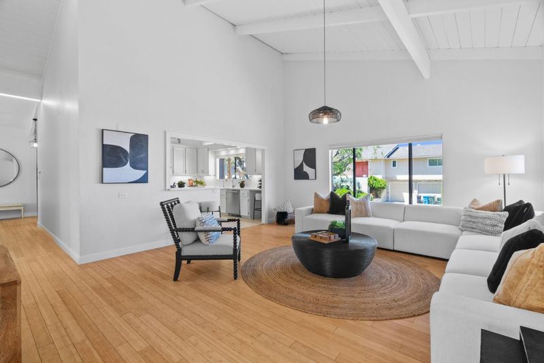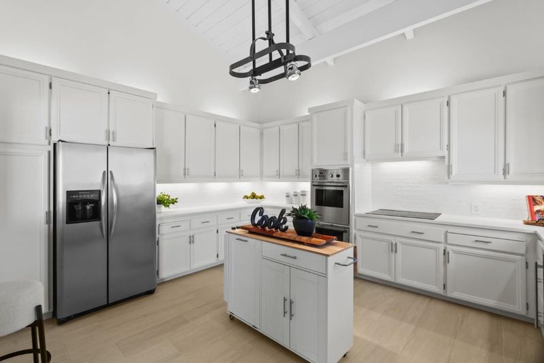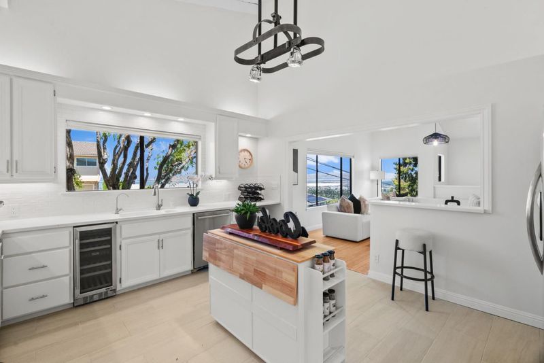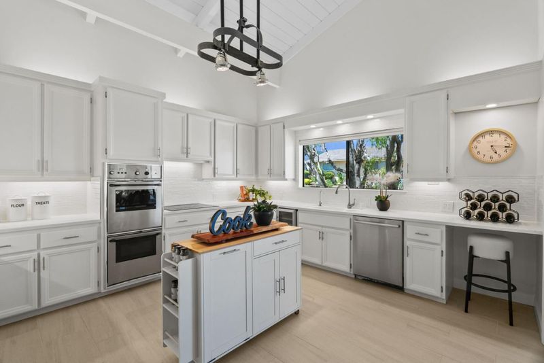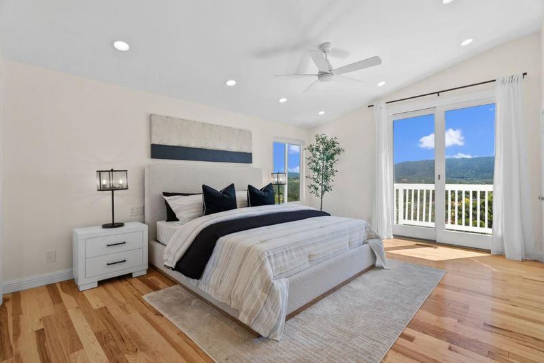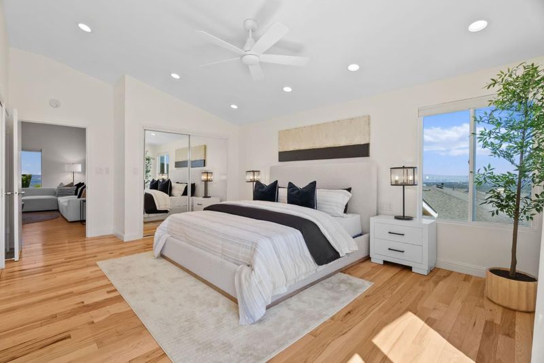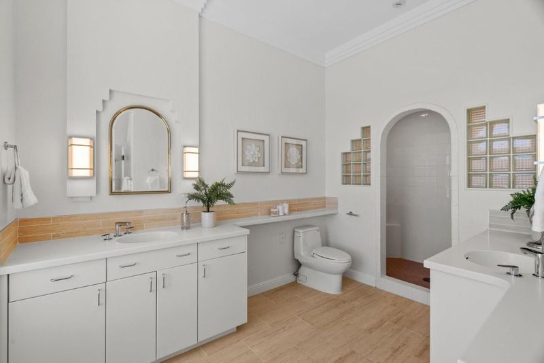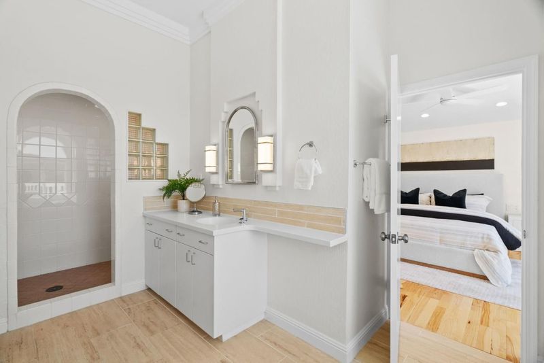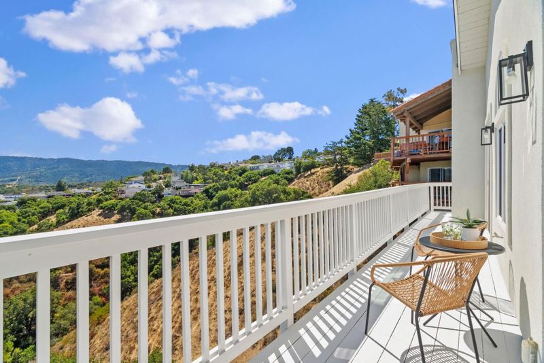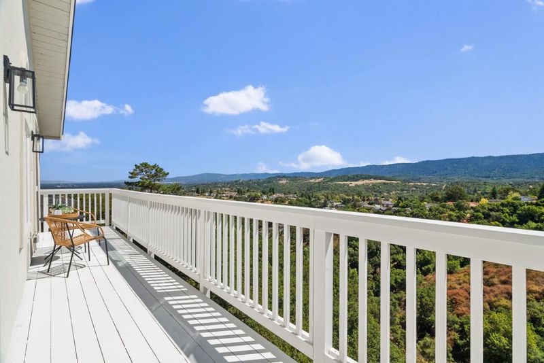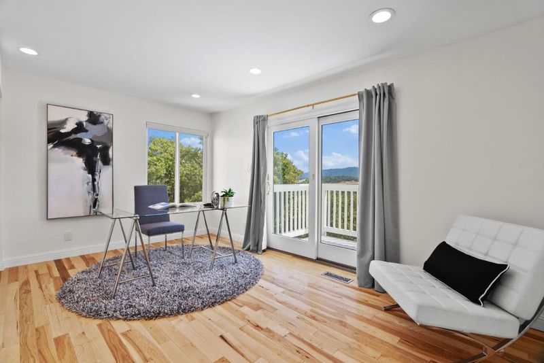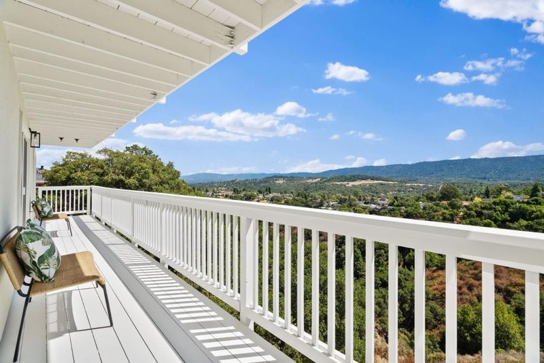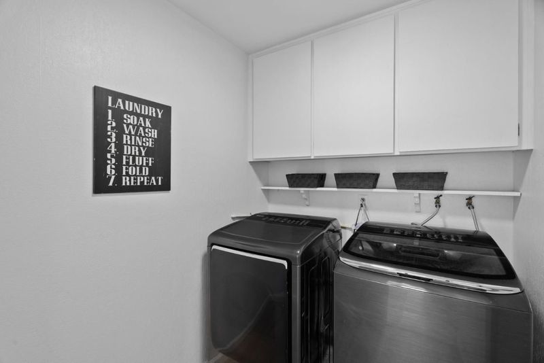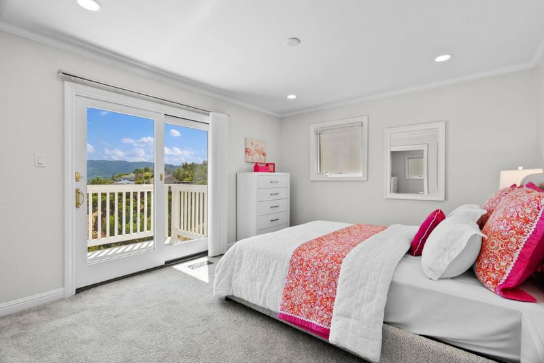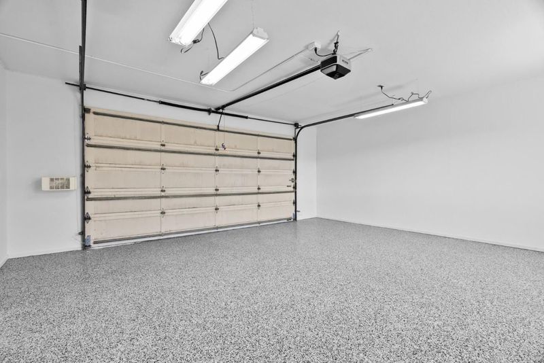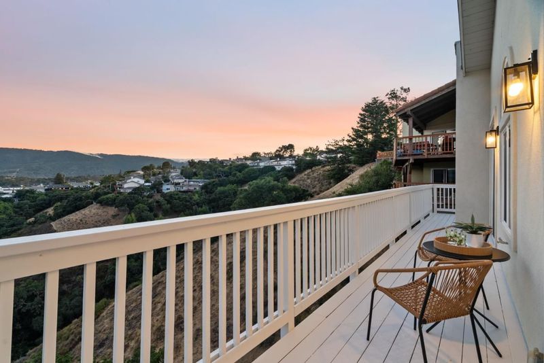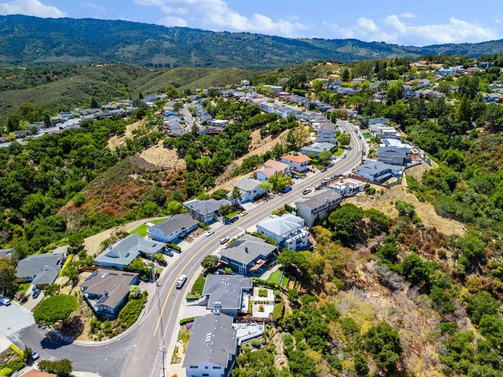
$2,499,000
3,090
SQ FT
$809
SQ/FT
3317 Melendy Drive
@ Crestview Dr - 351 - Beverly Terrace Etc., San Carlos
- 4 Bed
- 2 Bath
- 2 Park
- 3,090 sqft
- SAN CARLOS
-

Nestled high in the scenic San Carlos Hills, this spacious four-bedroom, two-bath home offers over 3,000 square feet of light-filled living space, plus an additional 333 square feet of finished basement bonus space. The open concept living and dining room features vaulted ceilings, a dramatic fireplace, and expansive windows framing vast canyon views that stretch out to the horizon. The kitchen connects seamlessly to a welcoming family room, perfect for everyday living or casual entertaining. All bedrooms are generously sized, with thoughtful separation between the primary suite and secondary bedrooms. Downstairs, the finished bonus room provides flexible space for a home office, gym, or media room. Three rebuilt decks offer multiple outdoor retreats surrounded by mature trees and hillside privacy. Tucked in a quiet neighborhood within the highly rated San Carlos School District, this home combines natural beauty, functional layout, and access to top-tier Peninsula living. Step inside and make it your own.
- Days on Market
- 5 days
- Current Status
- Active
- Original Price
- $2,499,000
- List Price
- $2,499,000
- On Market Date
- Jul 25, 2025
- Property Type
- Single Family Home
- Area
- 351 - Beverly Terrace Etc.
- Zip Code
- 94070
- MLS ID
- ML82015944
- APN
- 050-391-330
- Year Built
- 1978
- Stories in Building
- 3
- Possession
- COE
- Data Source
- MLSL
- Origin MLS System
- MLSListings, Inc.
Heather Elementary School
Charter K-4 Elementary
Students: 400 Distance: 0.5mi
Canyon Oaks Youth Center
Public 8-12 Opportunity Community
Students: 8 Distance: 0.9mi
St. Charles Elementary School
Private K-8 Elementary, Religious, Coed
Students: 300 Distance: 1.1mi
Brittan Acres Elementary School
Charter K-3 Elementary
Students: 395 Distance: 1.1mi
Arundel Elementary School
Charter K-4 Elementary
Students: 470 Distance: 1.2mi
Clifford Elementary School
Public K-8 Elementary
Students: 742 Distance: 1.2mi
- Bed
- 4
- Bath
- 2
- Double Sinks, Full on Ground Floor, Primary - Stall Shower(s), Primary - Tub with Jets, Shower over Tub - 1, Tile
- Parking
- 2
- Attached Garage, Enclosed, On Street
- SQ FT
- 3,090
- SQ FT Source
- Unavailable
- Lot SQ FT
- 11,200.0
- Lot Acres
- 0.257117 Acres
- Kitchen
- Cooktop - Electric, Countertop - Quartz, Dishwasher, Exhaust Fan, Freezer, Garbage Disposal, Oven - Double, Refrigerator, Wine Refrigerator
- Cooling
- Central AC
- Dining Room
- Dining Area
- Disclosures
- Natural Hazard Disclosure
- Family Room
- Separate Family Room
- Flooring
- Carpet, Hardwood, Tile, Vinyl / Linoleum
- Foundation
- Raised
- Fire Place
- Living Room
- Heating
- Central Forced Air - Gas
- Laundry
- Inside, Washer / Dryer
- Views
- Bay, Canyon, Neighborhood, Water
- Possession
- COE
- Fee
- Unavailable
MLS and other Information regarding properties for sale as shown in Theo have been obtained from various sources such as sellers, public records, agents and other third parties. This information may relate to the condition of the property, permitted or unpermitted uses, zoning, square footage, lot size/acreage or other matters affecting value or desirability. Unless otherwise indicated in writing, neither brokers, agents nor Theo have verified, or will verify, such information. If any such information is important to buyer in determining whether to buy, the price to pay or intended use of the property, buyer is urged to conduct their own investigation with qualified professionals, satisfy themselves with respect to that information, and to rely solely on the results of that investigation.
School data provided by GreatSchools. School service boundaries are intended to be used as reference only. To verify enrollment eligibility for a property, contact the school directly.
