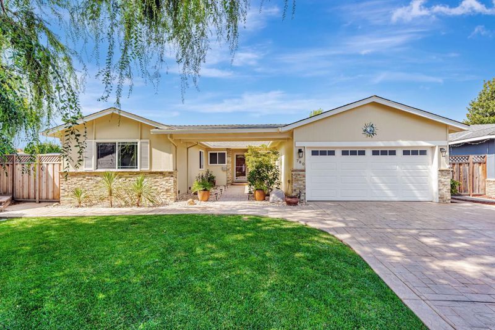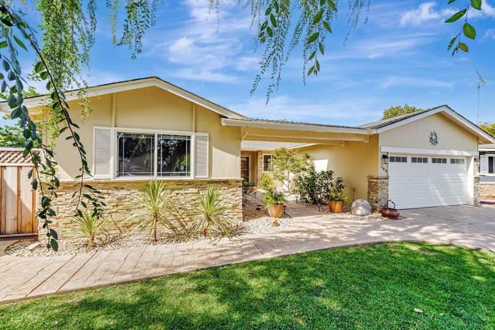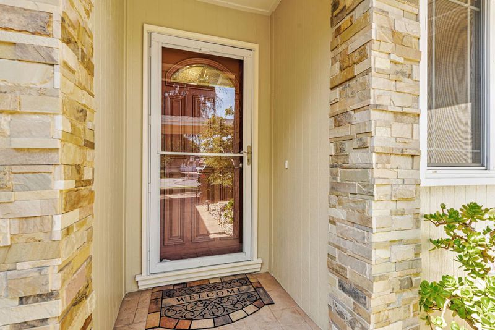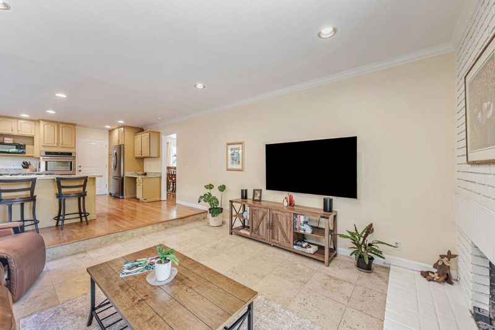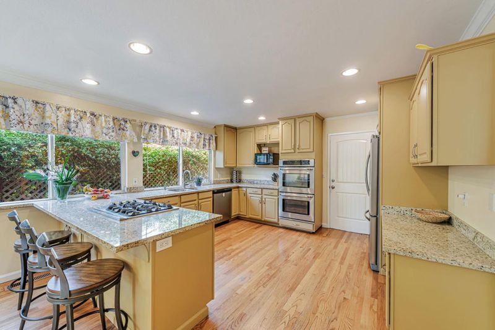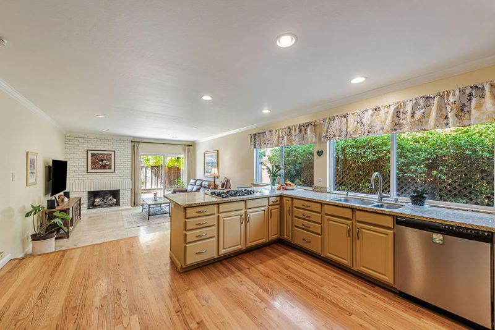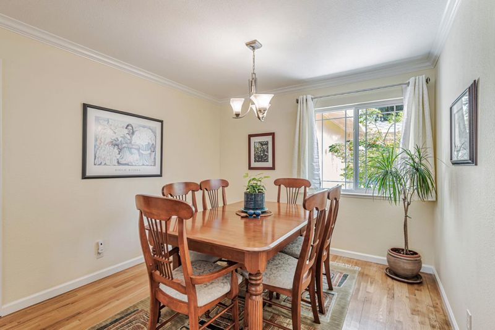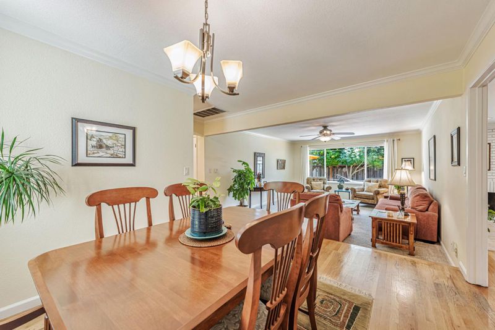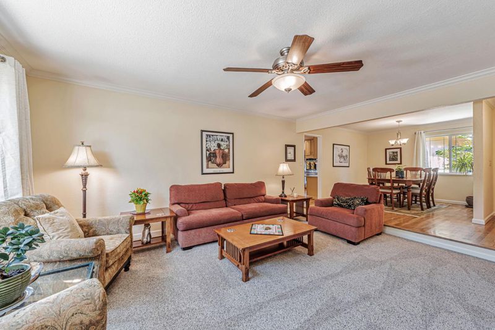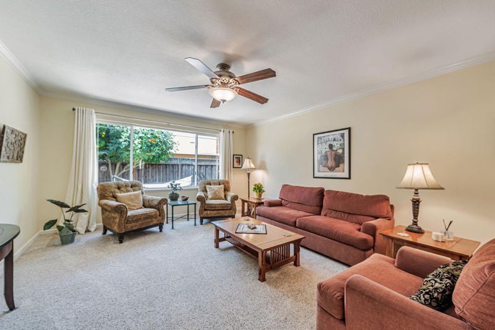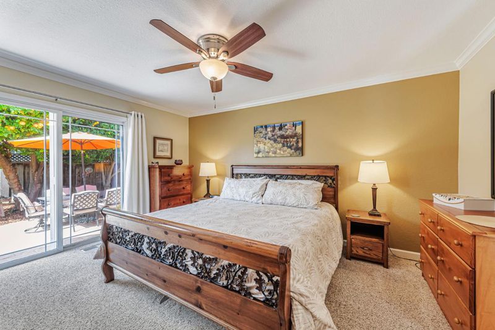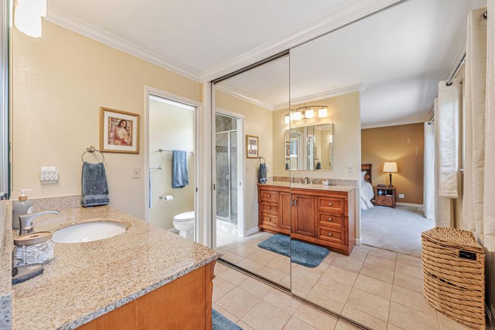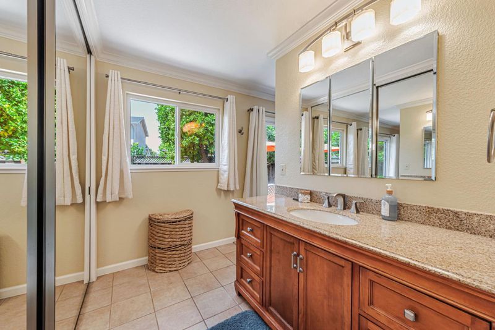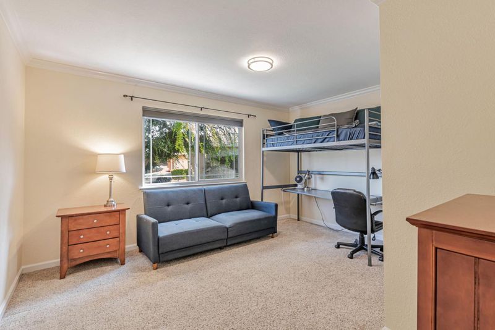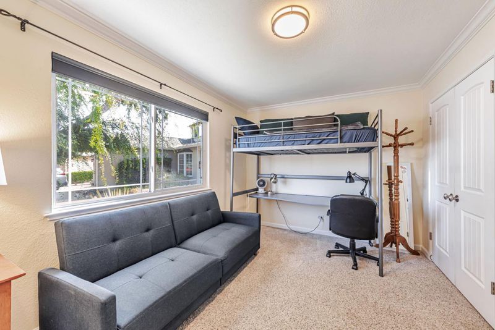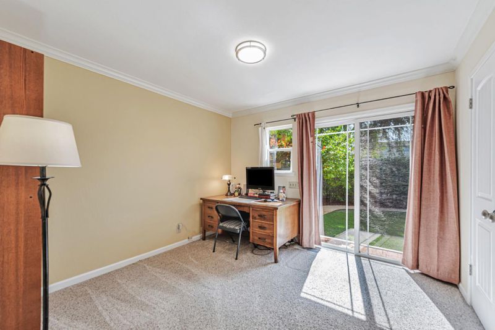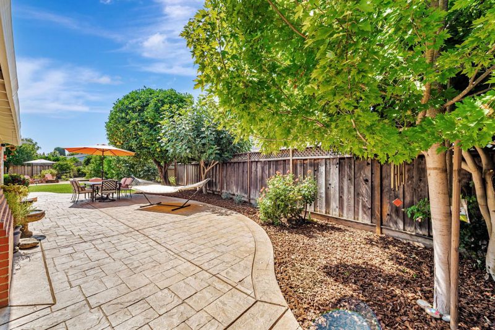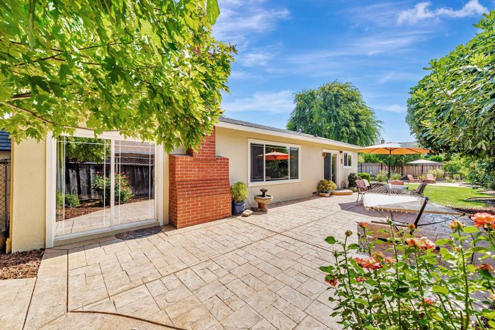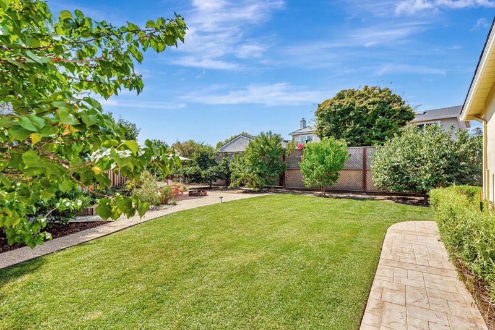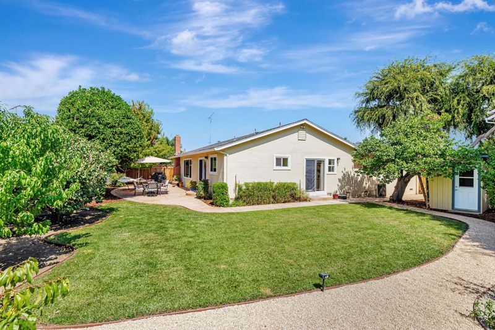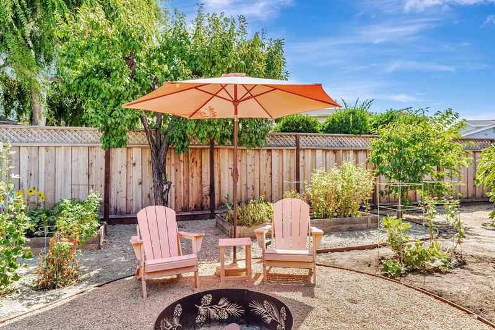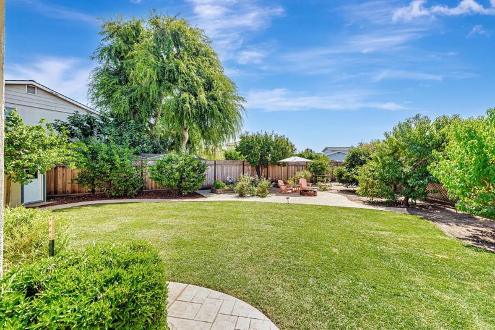
$1,599,000
1,895
SQ FT
$844
SQ/FT
780 Upton Court
@ Upton Way/Pearl - 12 - Blossom Valley, San Jose
- 4 Bed
- 2 Bath
- 2 Park
- 1,895 sqft
- SAN JOSE
-

-
Sat Sep 13, 2:00 pm - 4:00 pm
Beautiful home on huge lot! Must see!
-
Sun Sep 14, 2:00 pm - 4:00 pm
Beautiful home on huge lot! Must see!
Tastefully updated throughout, 4 BR's, an abundance of natural light, giant park-like backyard, all on a quiet cul-de-sac in a great neighborhood w/tons of privacy. Inside, a formal entry leads to separate dining, living, & family rooms, spacious kitchen w/bar seating, large primary suite, 3 add'l bedrooms & hall bath. Tasteful upgrades include DP windows, oak flooring, travertine tile, new int. paint w/crown molding, & new light fixtures. The kitchen showcases recently lacquered cabs, granite counters, SS appliances-double ovens, gas cooktop, DW, disposal, & 18g stainless sink. Updated bathrooms:1 w/new tub, both w/new tiled showers & floors, new toilets, vanities, countertops, & plumbing fixtures. Large DP sliders deliver you to a magical space with stamped concrete patio/bbq area, lush lawn, 13 fruit trees, raised/irrigated beds, a cozy fire pit seating area, playhouse, ext motion lights, dog run & storage shed. W/almost 10k sf, there is still space for an ADU or pool. Nearby, the Pinehurst Cabana Club offers members a 25-yard heated pool, kid pool, bocce, corn hole, and ping pong. Infrastructure: Copper plumbing, incl. new main, soft water, ABS drain lines, underground drainage & utility lines, new electrical main & sub panels, attic fan, A/C, & new HVAC ducting/registers.
- Days on Market
- 0 days
- Current Status
- Active
- Original Price
- $1,599,000
- List Price
- $1,599,000
- On Market Date
- Sep 9, 2025
- Property Type
- Single Family Home
- Area
- 12 - Blossom Valley
- Zip Code
- 95136
- MLS ID
- ML82020854
- APN
- 459-22-068
- Year Built
- 1968
- Stories in Building
- 1
- Possession
- COE
- Data Source
- MLSL
- Origin MLS System
- MLSListings, Inc.
Terrell Elementary School
Public K-5 Elementary
Students: 399 Distance: 0.3mi
One World Montessori School
Private 1-6
Students: 50 Distance: 0.5mi
Holy Family School
Private K-8 Elementary, Religious, Core Knowledge
Students: 328 Distance: 0.5mi
Rachel Carson Elementary School
Public K-5 Elementary
Students: 291 Distance: 0.5mi
Liberty High (Alternative) School
Public 6-12 Alternative
Students: 334 Distance: 0.5mi
Silicon Valley Adult Education Program
Public n/a Adult Education
Students: NA Distance: 0.6mi
- Bed
- 4
- Bath
- 2
- Full on Ground Floor, Granite, Primary - Stall Shower(s), Shower over Tub - 1, Updated Bath
- Parking
- 2
- Attached Garage, Gate / Door Opener
- SQ FT
- 1,895
- SQ FT Source
- Unavailable
- Lot SQ FT
- 9,828.0
- Lot Acres
- 0.22562 Acres
- Kitchen
- Cooktop - Gas, Countertop - Granite, Dishwasher, Garbage Disposal, Oven - Double
- Cooling
- Central AC, Whole House / Attic Fan
- Dining Room
- Formal Dining Room
- Disclosures
- Flood Zone - See Report, Natural Hazard Disclosure, NHDS Report
- Family Room
- Separate Family Room
- Flooring
- Carpet, Hardwood, Stone, Tile, Travertine
- Foundation
- Concrete Perimeter and Slab, Crawl Space, Post and Pier, Reinforced Concrete
- Fire Place
- Family Room, Gas Burning
- Heating
- Central Forced Air - Gas
- Laundry
- In Garage
- Views
- Neighborhood
- Possession
- COE
- Architectural Style
- Ranch
- Fee
- Unavailable
MLS and other Information regarding properties for sale as shown in Theo have been obtained from various sources such as sellers, public records, agents and other third parties. This information may relate to the condition of the property, permitted or unpermitted uses, zoning, square footage, lot size/acreage or other matters affecting value or desirability. Unless otherwise indicated in writing, neither brokers, agents nor Theo have verified, or will verify, such information. If any such information is important to buyer in determining whether to buy, the price to pay or intended use of the property, buyer is urged to conduct their own investigation with qualified professionals, satisfy themselves with respect to that information, and to rely solely on the results of that investigation.
School data provided by GreatSchools. School service boundaries are intended to be used as reference only. To verify enrollment eligibility for a property, contact the school directly.
