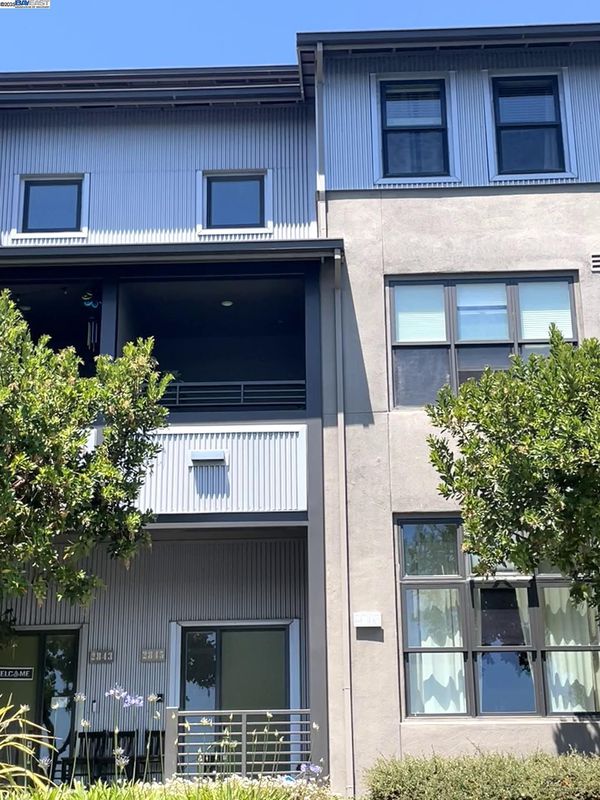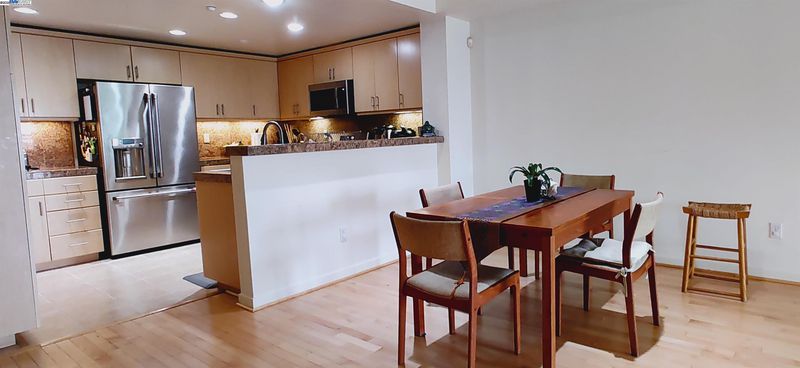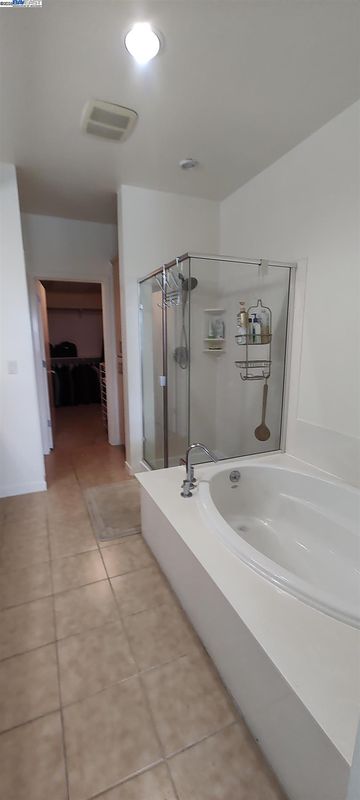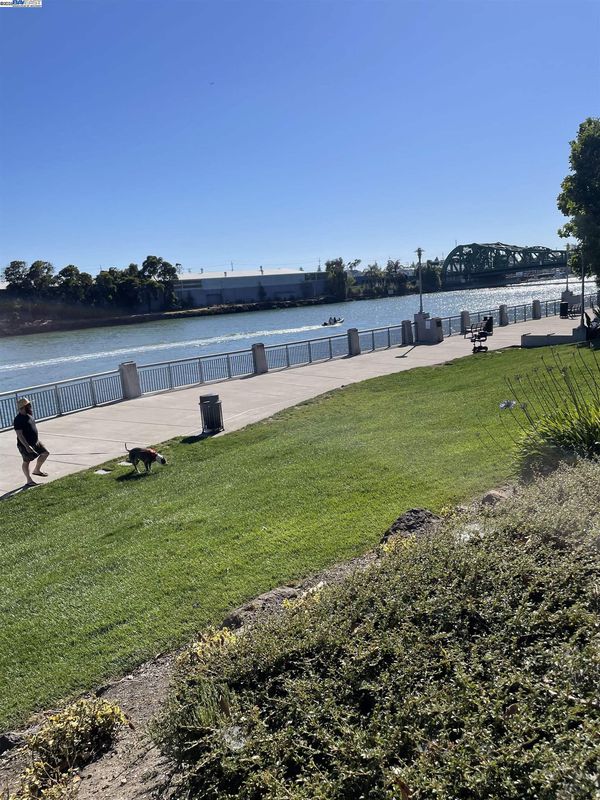
$869,000
1,993
SQ FT
$436
SQ/FT
2845 Regatta Dr
@ Peterson St. - Not Listed, Oakland
- 3 Bed
- 2.5 (2/1) Bath
- 2 Park
- 1,993 sqft
- Oakland
-

Watch Olympian Rowers Practice From Your Waterfront Home. This bright and roomy 3-bedroom, 2.5-bath townhome is located on the Oakland-Alameda waterfront with a sunset view toward the Bay and next door to the Cal crew club house. The home has an open floor plan seamlessly integrating a gourmet kitchen with a roomy dining area, alongside a private deck for relaxation. The serene living room and the expansive primary bedroom enjoy panoramic water views. Additional amenities include a luxurious tub, separate shower enclosure, and an XL walk-in closet. Two additional bedrooms share a separate bathroom. A flex space could serve as a den or TV room. Steps away from your front door is a mile-long community boardwalk perfect for a stroll along the water, walking your dog (poop bags provided), or playing with your toddler. And yet, you are within eyeshot of the grocery store and a leisurely walk to the Park Street shopping district in Alameda with coffee shops, restaurants, and a movie theater. A recently completed bicycle and pedestrian pathway makes for a safe walk or ride from the boardwalk to the BART station or the Bay Trail. You have your own private two-car tandem garage and storage space. Don't miss the chance to own this exceptional home in an urban oasis!
- Current Status
- New
- Original Price
- $869,000
- List Price
- $869,000
- On Market Date
- Apr 19, 2025
- Property Type
- Condominium
- D/N/S
- Not Listed
- Zip Code
- 94601
- MLS ID
- 41093957
- APN
- 2573963
- Year Built
- 2005
- Stories in Building
- 3
- Possession
- COE
- Data Source
- MAXEBRDI
- Origin MLS System
- BAY EAST
Lazear Charter Academy
Charter K-8
Students: 470 Distance: 0.3mi
Epic Charter
Charter 6-8
Students: 316 Distance: 0.4mi
Edison Elementary School
Public K-5 Elementary
Students: 469 Distance: 0.4mi
Edison Elementary School
Public K-5 Elementary
Students: 447 Distance: 0.5mi
Alameda Christian School
Private K-8 Elementary, Religious, Coed
Students: 30 Distance: 0.6mi
Arise High School
Charter 9-12 Secondary
Students: 317 Distance: 0.6mi
- Bed
- 3
- Bath
- 2.5 (2/1)
- Parking
- 2
- Attached, 24'+ Deep Garage, Garage Faces Rear, Garage Door Opener
- SQ FT
- 1,993
- SQ FT Source
- Public Records
- Lot SQ FT
- 16,844.0
- Lot Acres
- 0.39 Acres
- Pool Info
- None
- Kitchen
- Dishwasher, Disposal, Plumbed For Ice Maker, Microwave, Free-Standing Range, Self Cleaning Oven, Dryer, Washer, Gas Water Heater, ENERGY STAR Qualified Appliances, 220 Volt Outlet, Garbage Disposal, Ice Maker Hookup, Range/Oven Free Standing, Self-Cleaning Oven
- Cooling
- Ceiling Fan(s), No Air Conditioning
- Disclosures
- Architectural Apprl Req, Mello-Roos District, Not Mapped
- Entry Level
- 1
- Exterior Details
- Unit Faces Common Area
- Flooring
- Hardwood, Tile, Carpet
- Foundation
- Fire Place
- None
- Heating
- Forced Air, Natural Gas, Hot Water
- Laundry
- 220 Volt Outlet, Dryer, Gas Dryer Hookup, Laundry Room, Washer, Cabinets, Electric, Upper Level
- Upper Level
- 0.5 Bath
- Main Level
- Main Entry
- Possession
- COE
- Architectural Style
- Contemporary
- Non-Master Bathroom Includes
- Shower Over Tub, Stall Shower, Tile
- Construction Status
- Existing
- Additional Miscellaneous Features
- Unit Faces Common Area
- Location
- Landscape Front
- Pets
- Yes
- Roof
- Other
- Fee
- $460
MLS and other Information regarding properties for sale as shown in Theo have been obtained from various sources such as sellers, public records, agents and other third parties. This information may relate to the condition of the property, permitted or unpermitted uses, zoning, square footage, lot size/acreage or other matters affecting value or desirability. Unless otherwise indicated in writing, neither brokers, agents nor Theo have verified, or will verify, such information. If any such information is important to buyer in determining whether to buy, the price to pay or intended use of the property, buyer is urged to conduct their own investigation with qualified professionals, satisfy themselves with respect to that information, and to rely solely on the results of that investigation.
School data provided by GreatSchools. School service boundaries are intended to be used as reference only. To verify enrollment eligibility for a property, contact the school directly.



























