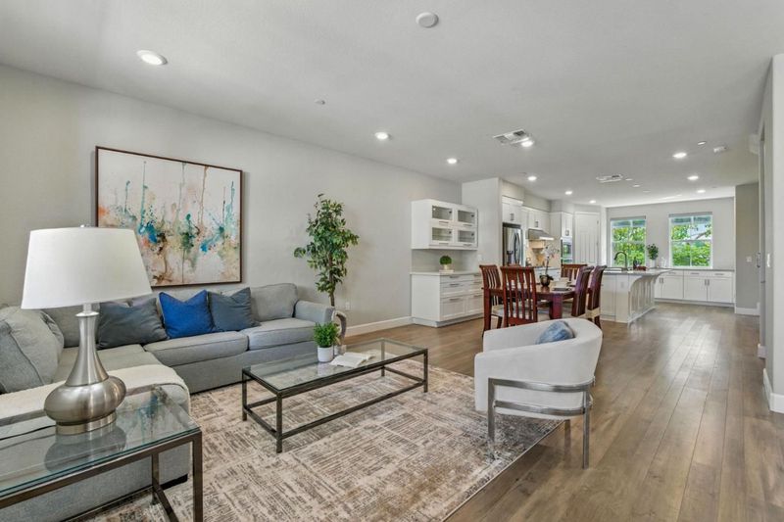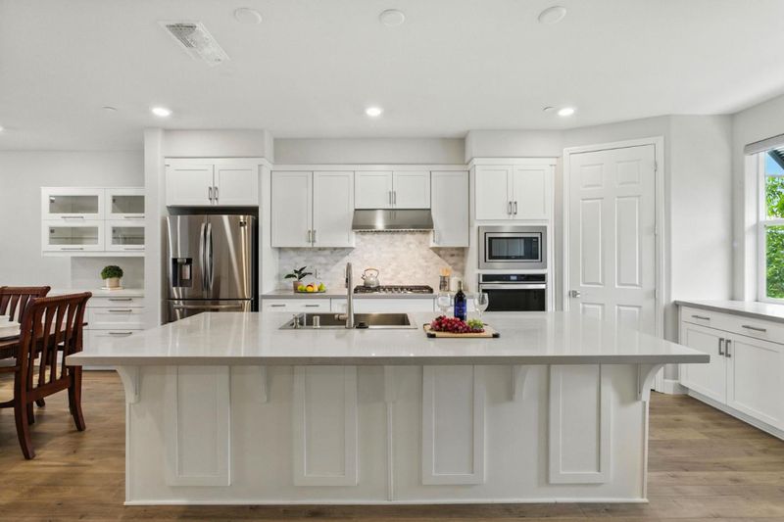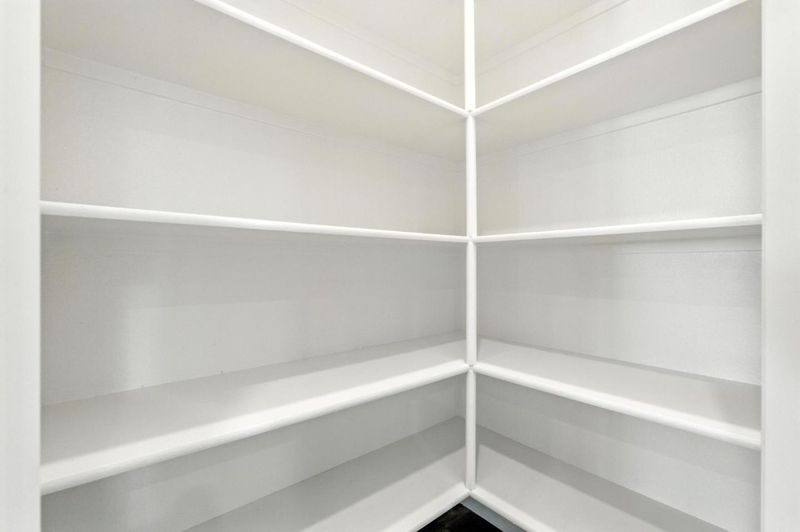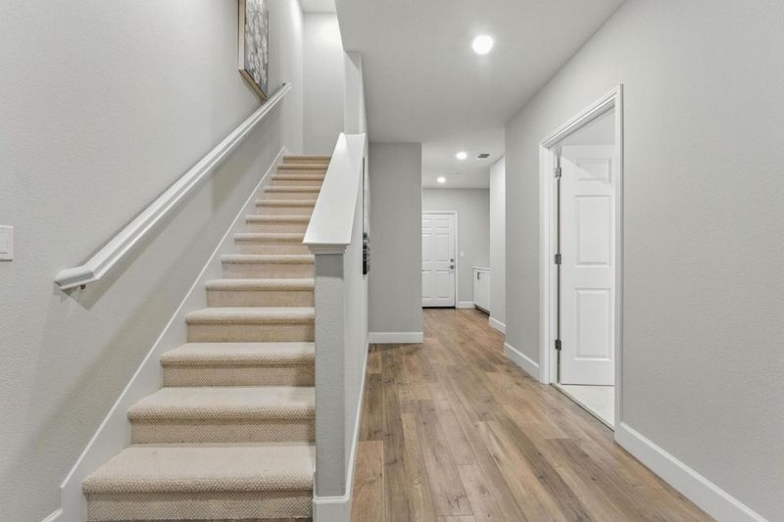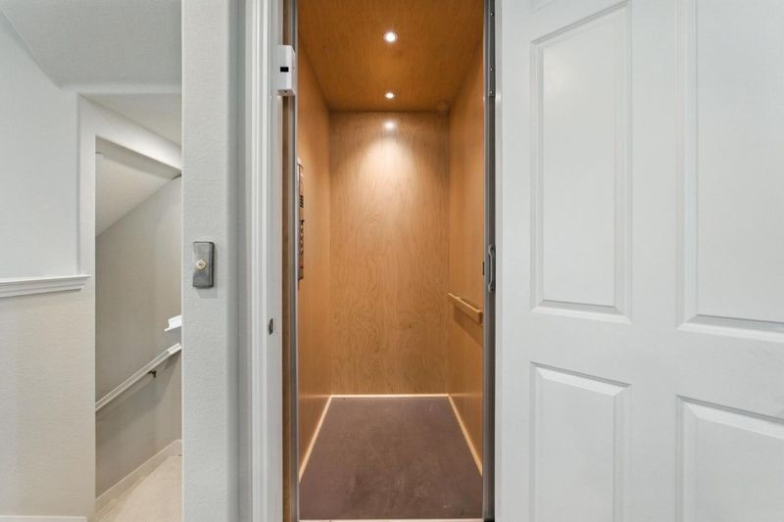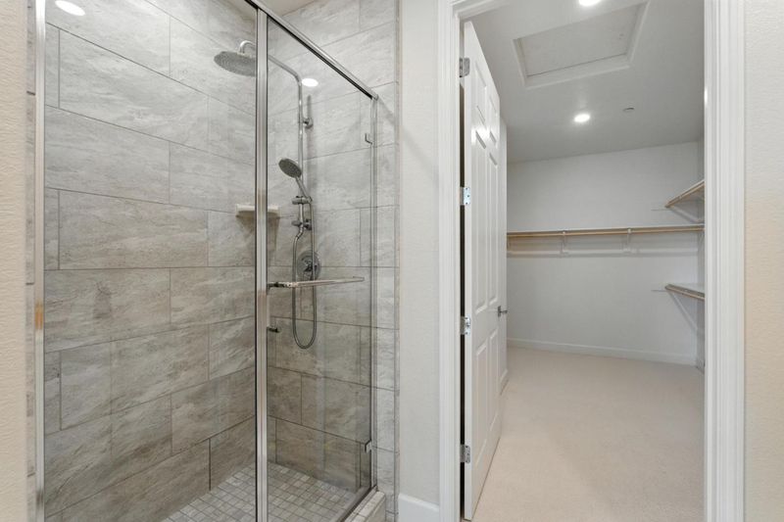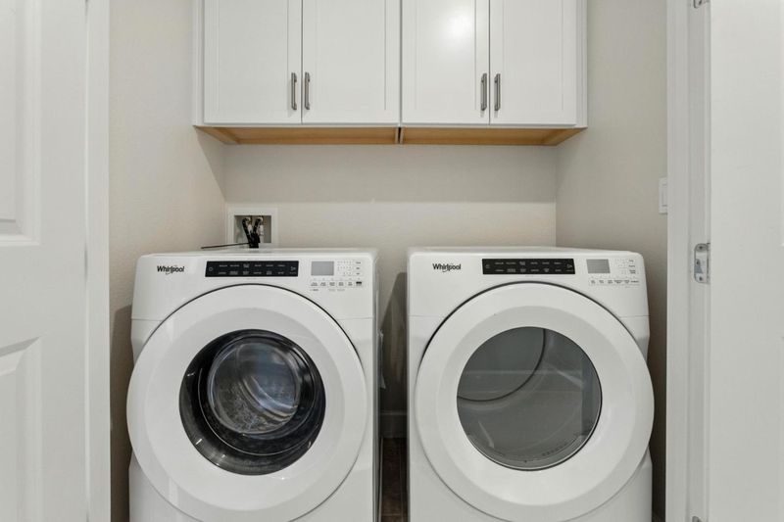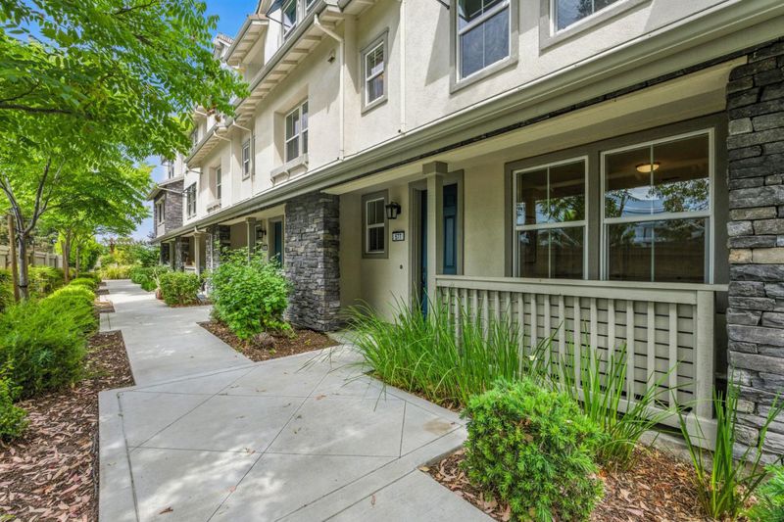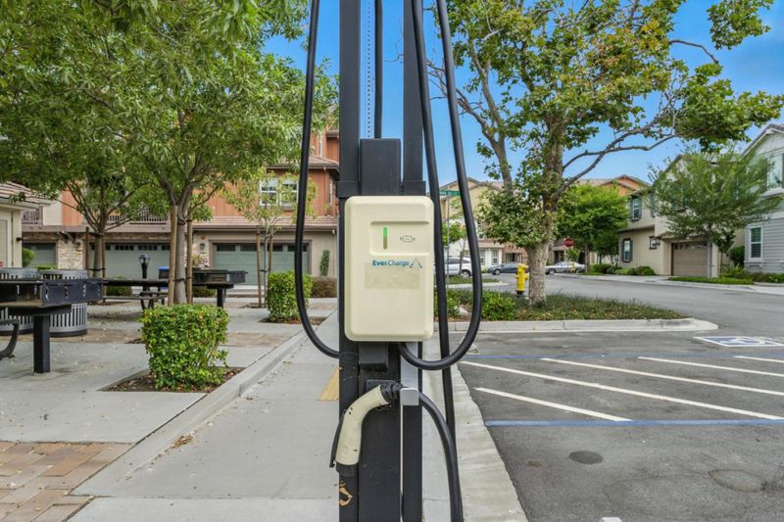
$1,500,000
2,298
SQ FT
$653
SQ/FT
577 Hollow Falls Common
@ Curtain Falls Common - 3700 - Fremont, Fremont
- 3 Bed
- 4 (3/1) Bath
- 2 Park
- 2,298 sqft
- FREMONT
-

-
Sun Jul 27, 1:00 pm - 4:00 pm
Come and visit this beautiful, luxurious condo.
Luxurious and energy-efficient 5-year-new townhome located in a top-rated school district, privately situated in one of the most desirable spots within the community. This spacious, modern home features a private in-unit elevator serving all three levels, motorized window blinds, multi-zone central HVAC, a tankless water heater, and fully owned solar panels. The open-concept gourmet kitchen boasts quartz countertops, a chefs gas cooktop, slide-out shelves in the lower cabinets, a large pantry, and a wine rack built into the center island. The home offers three en-suite bedrooms, including a ground-floor suite-perfect for guests or rental use-and two expansive suites on the top floor, each with walk-in closets. Additional highlights include a side-by-side attached garage pre-wired for EV charging, washer/dryer on the top floor, new carpet, and fresh interior paint throughout. Community amenities feature a fitness area for adults, shaded seating bench area, and shared EV charging stations. Conveniently located within walking distance to the Age Well Center and Warm Springs Elementary School, and just minutes from Ranch 99, Osaka Market, Safeway, dining options, BART, and Highways 680/880.
- Days on Market
- 3 days
- Current Status
- Active
- Original Price
- $1,500,000
- List Price
- $1,500,000
- On Market Date
- Jul 24, 2025
- Property Type
- Townhouse
- Area
- 3700 - Fremont
- Zip Code
- 94539
- MLS ID
- ML82013875
- APN
- 519-1755-144
- Year Built
- 2020
- Stories in Building
- 3
- Possession
- Unavailable
- Data Source
- MLSL
- Origin MLS System
- MLSListings, Inc.
Warm Springs Elementary School
Public 3-6 Elementary
Students: 1054 Distance: 0.2mi
Mills Academy
Private 2-12
Students: NA Distance: 0.4mi
James Leitch Elementary School
Public K-3 Elementary
Students: 857 Distance: 0.4mi
Fred E. Weibel Elementary School
Public K-6 Elementary
Students: 796 Distance: 1.8mi
Joseph Weller Elementary School
Public K-6 Elementary
Students: 454 Distance: 2.1mi
Marshall Pomeroy Elementary School
Public K-6 Elementary, Coed
Students: 722 Distance: 2.4mi
- Bed
- 3
- Bath
- 4 (3/1)
- Double Sinks, Primary - Stall Shower(s), Shower over Tub - 1
- Parking
- 2
- Attached Garage, Guest / Visitor Parking
- SQ FT
- 2,298
- SQ FT Source
- Unavailable
- Kitchen
- Countertop - Stone, Dishwasher, Exhaust Fan, Garbage Disposal, Island, Oven Range, Pantry, Refrigerator
- Cooling
- Central AC, Multi-Zone
- Dining Room
- Dining Area
- Disclosures
- NHDS Report
- Family Room
- Kitchen / Family Room Combo
- Flooring
- Carpet, Laminate
- Foundation
- Concrete Slab
- Heating
- Forced Air
- Laundry
- Inside, Washer / Dryer
- * Fee
- $407
- Name
- Mission Falls Community Association
- *Fee includes
- Insurance - Common Area and Maintenance - Common Area
MLS and other Information regarding properties for sale as shown in Theo have been obtained from various sources such as sellers, public records, agents and other third parties. This information may relate to the condition of the property, permitted or unpermitted uses, zoning, square footage, lot size/acreage or other matters affecting value or desirability. Unless otherwise indicated in writing, neither brokers, agents nor Theo have verified, or will verify, such information. If any such information is important to buyer in determining whether to buy, the price to pay or intended use of the property, buyer is urged to conduct their own investigation with qualified professionals, satisfy themselves with respect to that information, and to rely solely on the results of that investigation.
School data provided by GreatSchools. School service boundaries are intended to be used as reference only. To verify enrollment eligibility for a property, contact the school directly.
