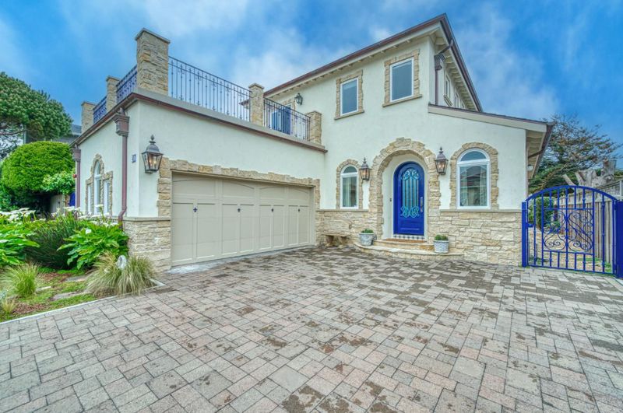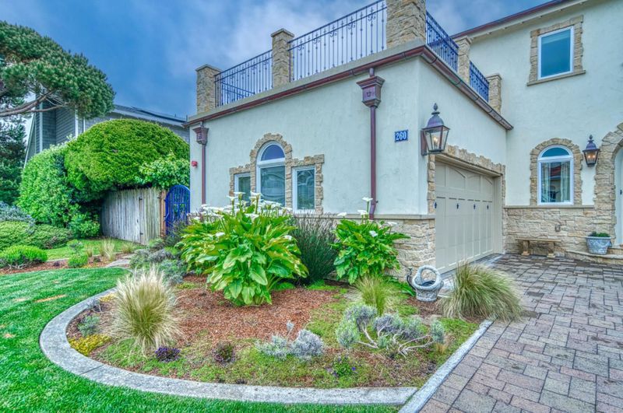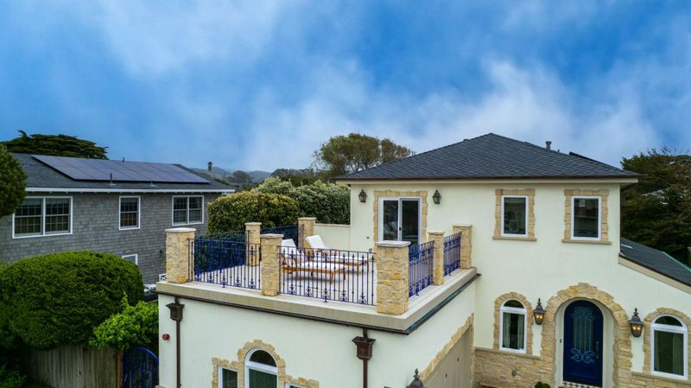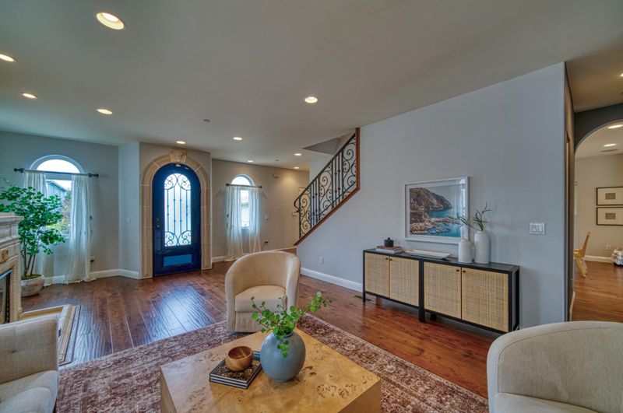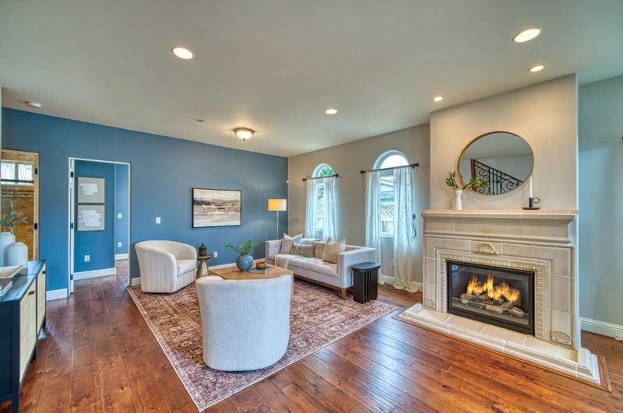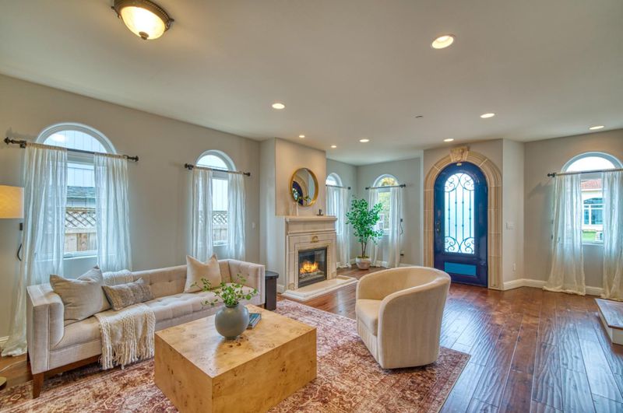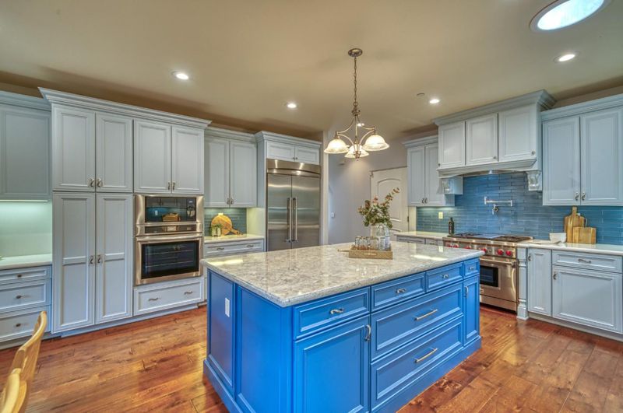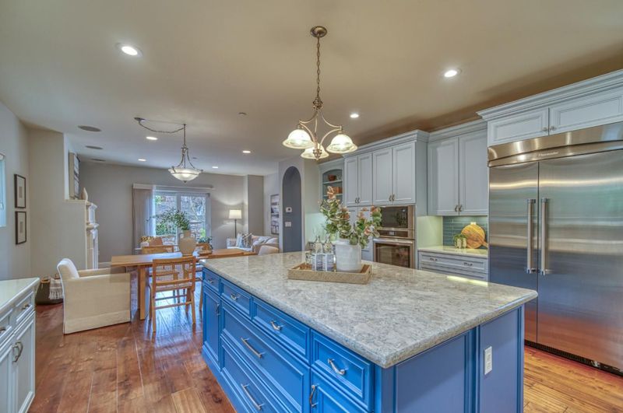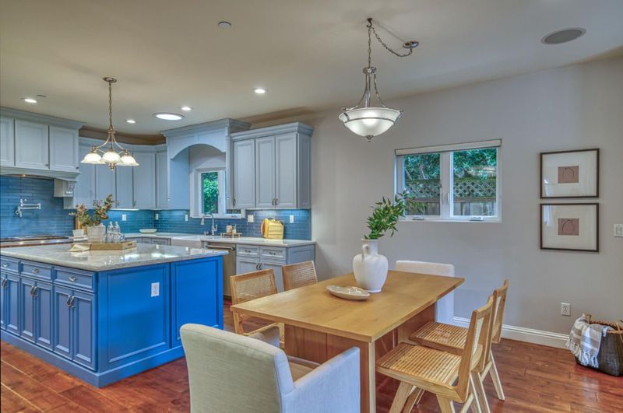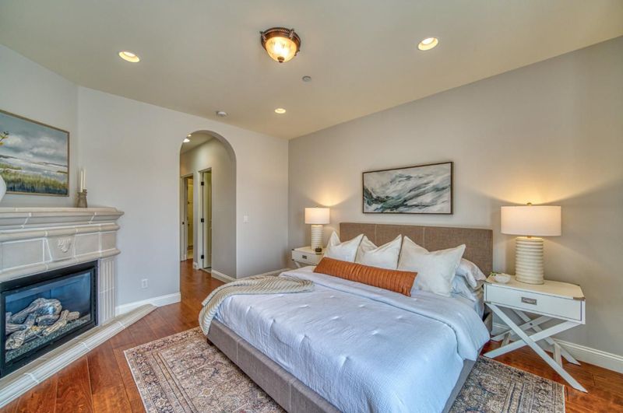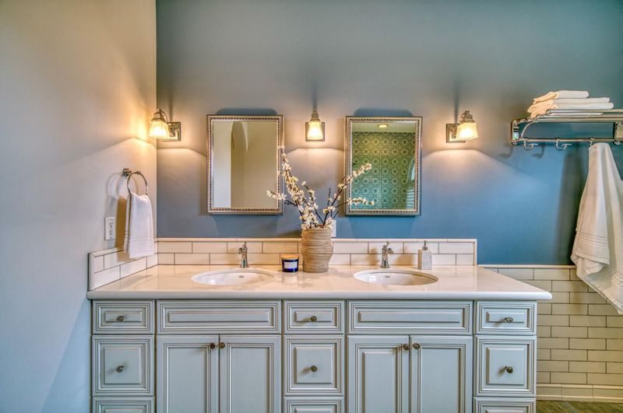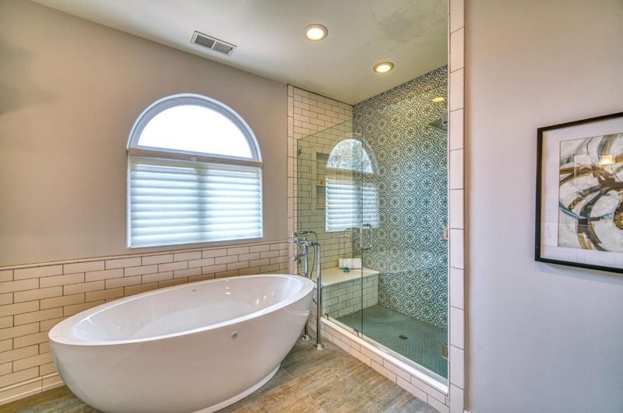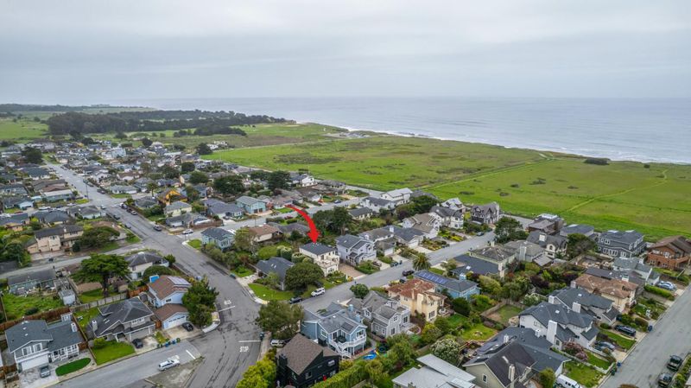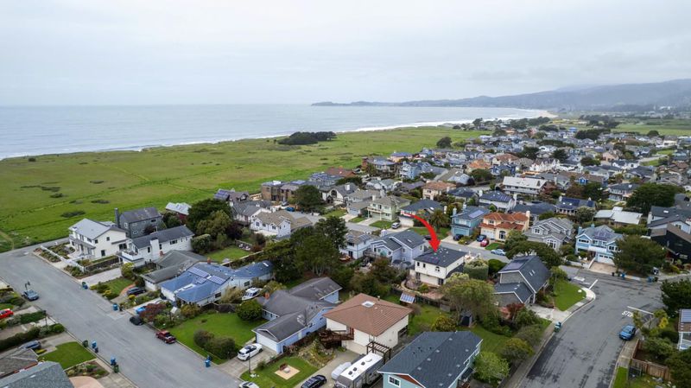
$2,275,000
2,320
SQ FT
$981
SQ/FT
260 Granelli Avenue
@ Alsace Lorraine - 605 - Wave Crest Etc., Half Moon Bay
- 4 Bed
- 3 Bath
- 2 Park
- 2,320 sqft
- HALF MOON BAY
-

Welcome to this special coastal retreat showcasing French country styling. This Alsace Lorraine home offers a perfect blend of comfort and elegance, with excellent coastal location and serene surroundings. Step inside to discover a spacious and light-filled living area. The open-concept design seamlessly connects the family room to a modern kitchen, remodeled and equipped with high-end appliances, a large island and ample counter space, and adjacent to the fenced patio and yard. The layout provides ideal indoor/outdoor living options for entertaining and everyday living. Four bedrooms and 3 bathrooms provide a peaceful sanctuary for relaxation. The primary suite also features a large deck, where you can enjoy your morning coffee while soaking in the views and breezes of the Pacific Ocean. Main level bedroom and full bath offer comfortable living without stairs. Outside, the beautifully landscaped yard offers a tranquil escape with lush greenery and a patio perfect for dining al fresco or hosting gatherings with friends and family. Owned solar system and 2 Tesla power walls included! Located just minutes from the beach and charming downtown Half Moon Bay, this home is a true coastal gem. Don't miss the opportunity to make this stunning property your own!
- Days on Market
- 4 days
- Current Status
- Active
- Original Price
- $2,275,000
- List Price
- $2,275,000
- On Market Date
- Apr 18, 2025
- Property Type
- Single Family Home
- Area
- 605 - Wave Crest Etc.
- Zip Code
- 94019
- MLS ID
- ML82002540
- APN
- 056-134-090
- Year Built
- 2009
- Stories in Building
- 2
- Possession
- Unavailable
- Data Source
- MLSL
- Origin MLS System
- MLSListings, Inc.
La Costa Adult
Public n/a Adult Education
Students: NA Distance: 0.3mi
Alvin S. Hatch Elementary School
Public K-5 Elementary
Students: 567 Distance: 0.4mi
Pilarcitos Alternative High (Continuation) School
Public 9-12 Continuation
Students: 42 Distance: 0.4mi
Manuel F. Cunha Intermediate School
Public 6-8 Middle, Coed
Students: 765 Distance: 0.6mi
Sea Crest School
Private K-8 Elementary, Coed
Students: 230 Distance: 0.7mi
Half Moon Bay High School
Public 9-12 Secondary, Coed
Students: 1001 Distance: 1.2mi
- Bed
- 4
- Bath
- 3
- Full on Ground Floor, Primary - Oversized Tub, Primary - Stall Shower(s), Shower and Tub, Tile
- Parking
- 2
- Attached Garage, Off-Street Parking
- SQ FT
- 2,320
- SQ FT Source
- Unavailable
- Lot SQ FT
- 5,500.0
- Lot Acres
- 0.126263 Acres
- Cooling
- None
- Dining Room
- Dining Area in Family Room
- Disclosures
- Natural Hazard Disclosure
- Family Room
- Separate Family Room
- Foundation
- Crawl Space
- Fire Place
- Family Room, Living Room, Primary Bedroom
- Heating
- Central Forced Air - Gas
- Fee
- Unavailable
MLS and other Information regarding properties for sale as shown in Theo have been obtained from various sources such as sellers, public records, agents and other third parties. This information may relate to the condition of the property, permitted or unpermitted uses, zoning, square footage, lot size/acreage or other matters affecting value or desirability. Unless otherwise indicated in writing, neither brokers, agents nor Theo have verified, or will verify, such information. If any such information is important to buyer in determining whether to buy, the price to pay or intended use of the property, buyer is urged to conduct their own investigation with qualified professionals, satisfy themselves with respect to that information, and to rely solely on the results of that investigation.
School data provided by GreatSchools. School service boundaries are intended to be used as reference only. To verify enrollment eligibility for a property, contact the school directly.

