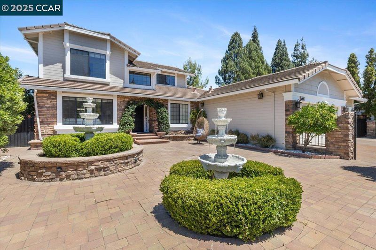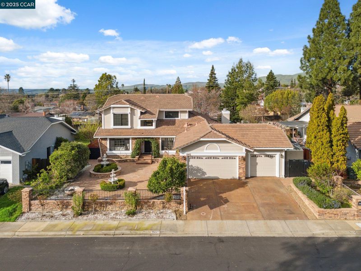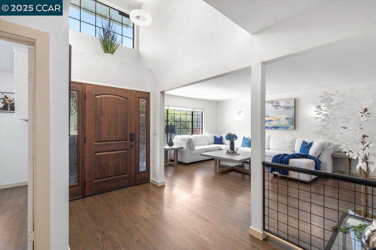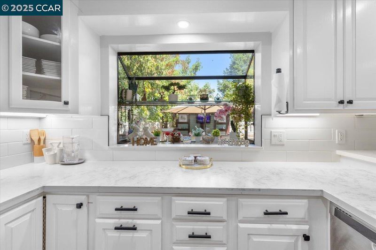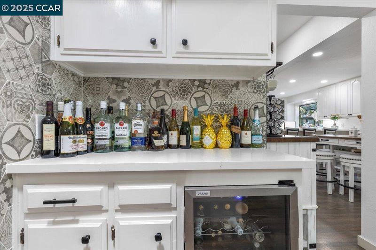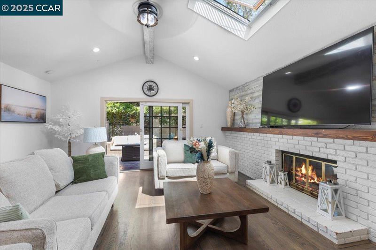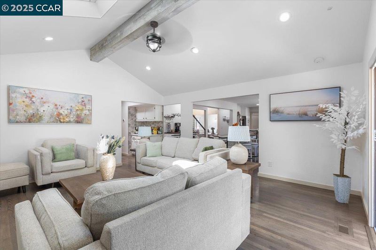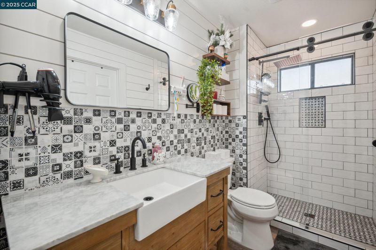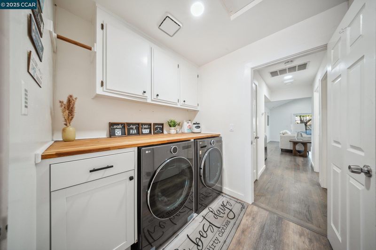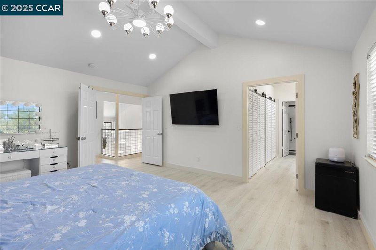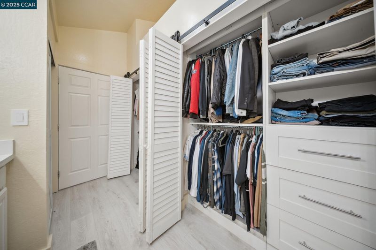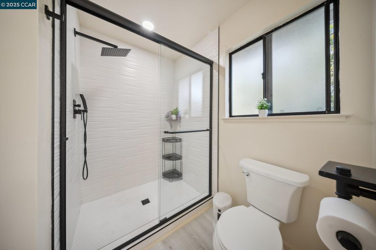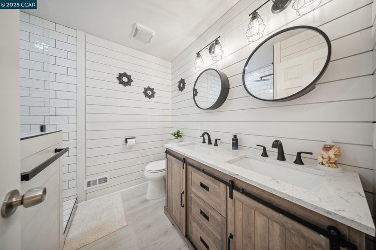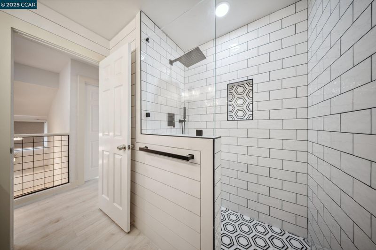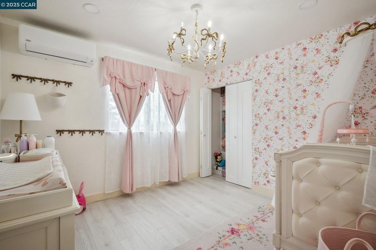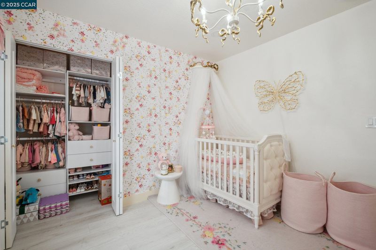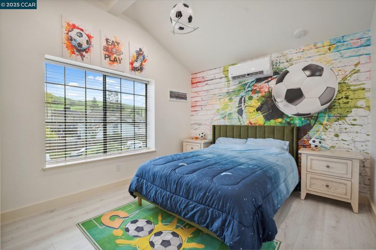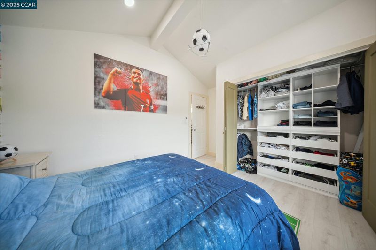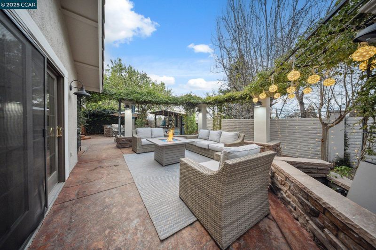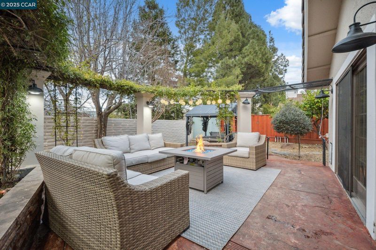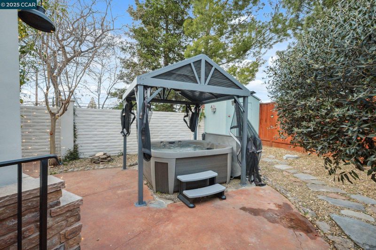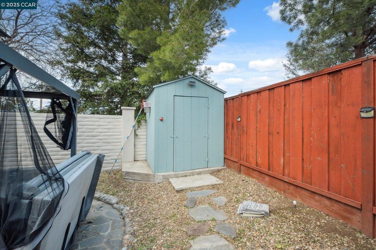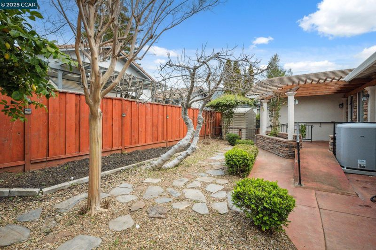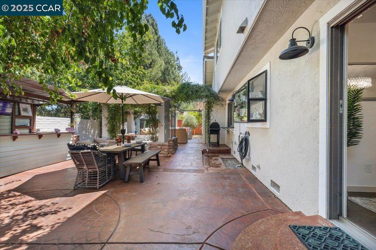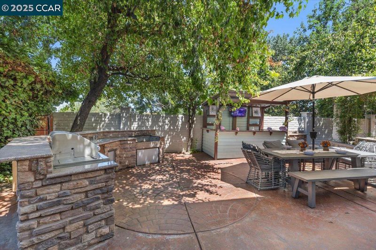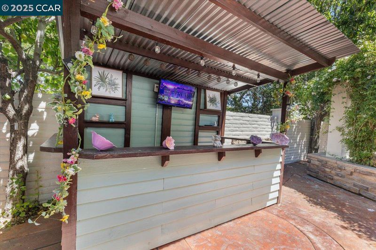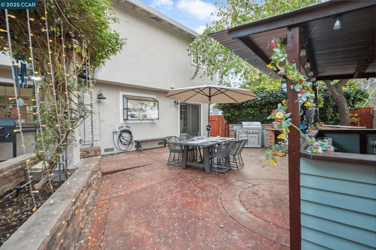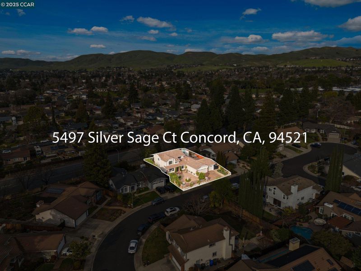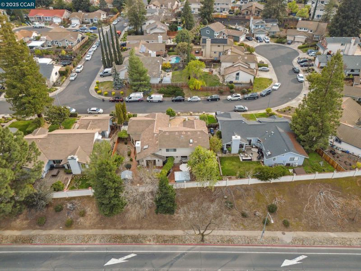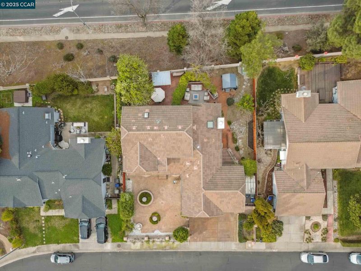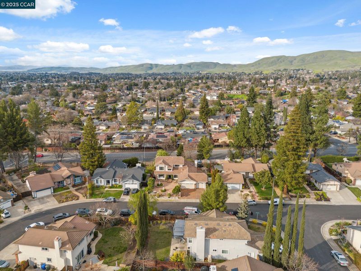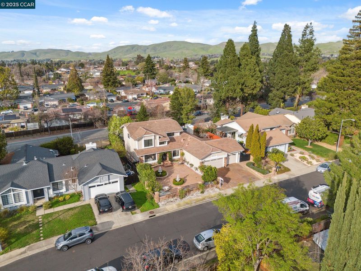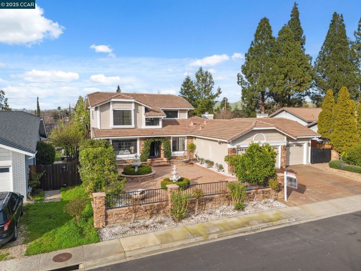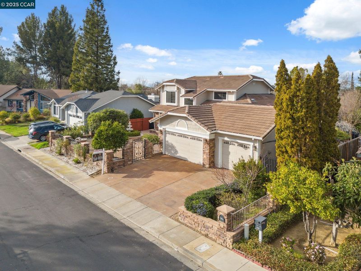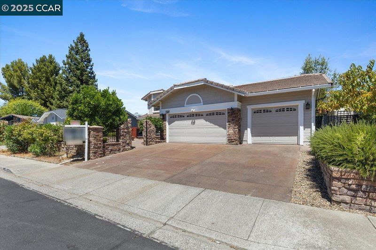
$1,295,000
2,470
SQ FT
$524
SQ/FT
5497 Silver Sage Ct
@ Rock Creek Way - Pine Hollow Est., Concord
- 4 Bed
- 3 Bath
- 3 Park
- 2,470 sqft
- Concord
-

-
Sat Aug 2, 12:00 pm - 3:00 pm
Inspections and all repairs done!
She’s BACK and better than ever! This stunningly upgraded 4-bedroom, 3-bath home truly has it all. With a dedicated office that easily doubles as a 5th bedroom or guest suite, the layout adapts effortlessly to your lifestyle. The entire interior has been freshly painted, and inspections and repairs—from top to bottom—have already been completed by the owner. This home is truly MOVE-IN ready—just bring your style and settle in! Inside, you'll find an open-concept layout featuring vaulted ceilings and skylights that bathe the space in natural light. The gourmet kitchen has an induction cooktop, double oven, quartz countertops, a bar area, and plenty of cabinet space-ideal for hosting and everyday living. The backyard is an entertainer’s paradise, with built-in bar, BBQ area, and hot tub-perfect for weekend gatherings or winding down after a long day. Located near top-rated schools and in one of Concord’s most desirable neighborhoods. Don't miss your chance to own this home. Schedule a tour TODAY!
- Current Status
- New
- Original Price
- $1,295,000
- List Price
- $1,295,000
- On Market Date
- Jul 26, 2025
- Property Type
- Detached
- D/N/S
- Pine Hollow Est.
- Zip Code
- 94521
- MLS ID
- 41106176
- APN
- 121255022
- Year Built
- 1985
- Stories in Building
- 2
- Possession
- See Remarks
- Data Source
- MAXEBRDI
- Origin MLS System
- CONTRA COSTA
Highlands Elementary School
Public K-5 Elementary
Students: 542 Distance: 0.3mi
Pine Hollow Middle School
Public 6-8 Middle
Students: 569 Distance: 0.4mi
Wood-Rose College Preparatory
Private 9-12 Religious, Nonprofit
Students: NA Distance: 0.6mi
Clayton Valley Charter High
Charter 9-12 Secondary
Students: 2196 Distance: 0.7mi
Mt. Diablo Elementary School
Public K-5 Elementary
Students: 798 Distance: 1.2mi
Hope Academy For Dyslexics
Private 1-8
Students: 22 Distance: 1.3mi
- Bed
- 4
- Bath
- 3
- Parking
- 3
- Attached, Garage Door Opener
- SQ FT
- 2,470
- SQ FT Source
- Public Records
- Lot SQ FT
- 7,931.0
- Lot Acres
- 0.18 Acres
- Kitchen
- Dishwasher, Double Oven, Electric Range, Range, Refrigerator, Breakfast Bar, Stone Counters, Eat-in Kitchen, Electric Range/Cooktop, Disposal, Range/Oven Built-in
- Cooling
- Ceiling Fan(s), Central Air
- Disclosures
- Disclosure Statement, Lead Hazard Disclosure
- Entry Level
- Exterior Details
- Back Yard, Front Yard
- Flooring
- Hardwood, Laminate
- Foundation
- Fire Place
- Gas Starter
- Heating
- Zoned
- Laundry
- 220 Volt Outlet, Hookups Only
- Main Level
- 1 Bedroom, 1 Bath, Laundry Facility, Main Entry
- Possession
- See Remarks
- Architectural Style
- Ranch
- Construction Status
- Existing
- Additional Miscellaneous Features
- Back Yard, Front Yard
- Location
- Court
- Roof
- Tile, Composition
- Fee
- Unavailable
MLS and other Information regarding properties for sale as shown in Theo have been obtained from various sources such as sellers, public records, agents and other third parties. This information may relate to the condition of the property, permitted or unpermitted uses, zoning, square footage, lot size/acreage or other matters affecting value or desirability. Unless otherwise indicated in writing, neither brokers, agents nor Theo have verified, or will verify, such information. If any such information is important to buyer in determining whether to buy, the price to pay or intended use of the property, buyer is urged to conduct their own investigation with qualified professionals, satisfy themselves with respect to that information, and to rely solely on the results of that investigation.
School data provided by GreatSchools. School service boundaries are intended to be used as reference only. To verify enrollment eligibility for a property, contact the school directly.
