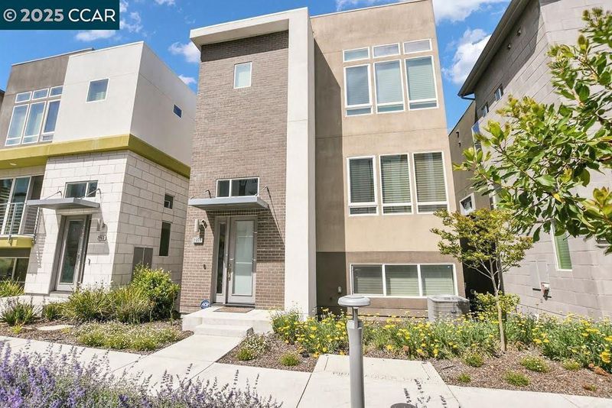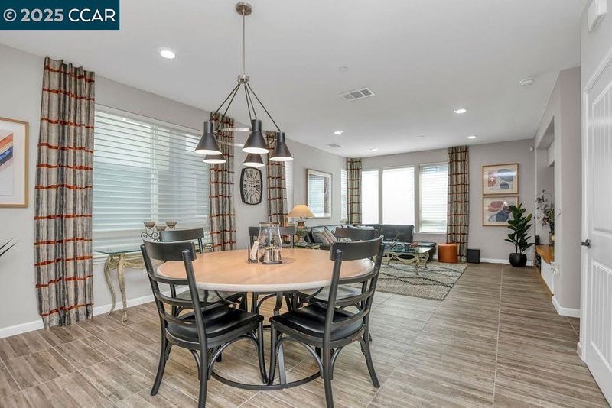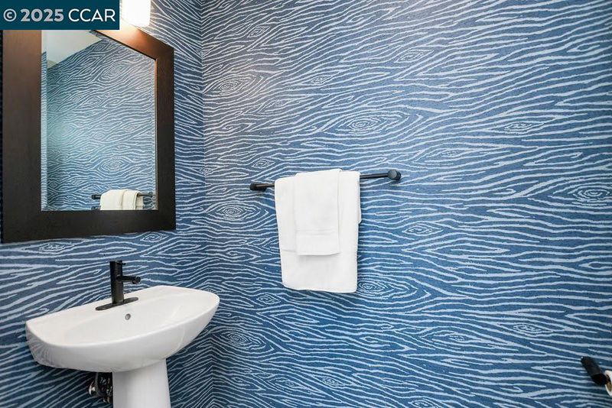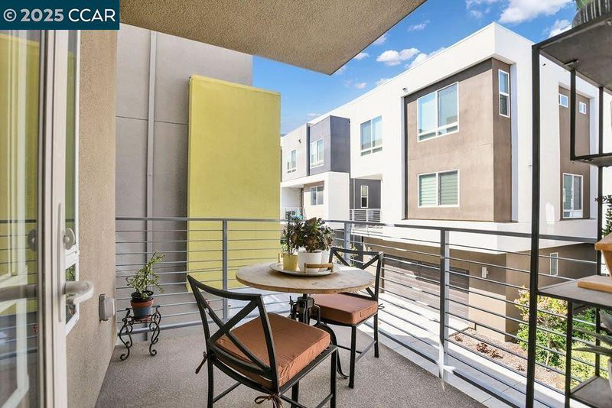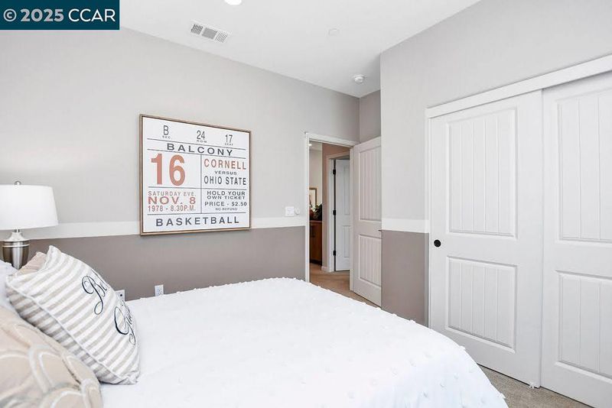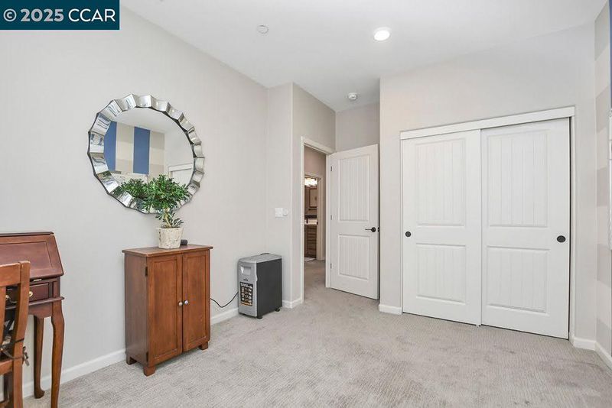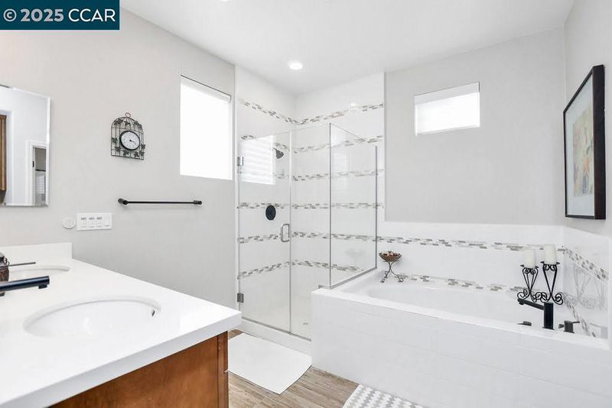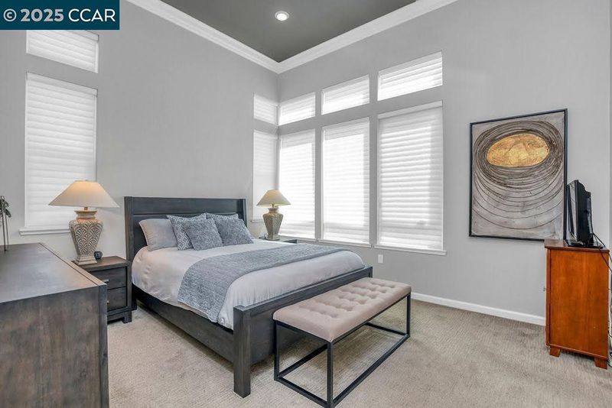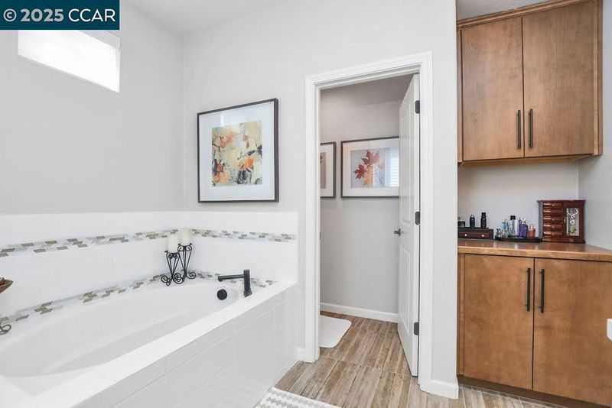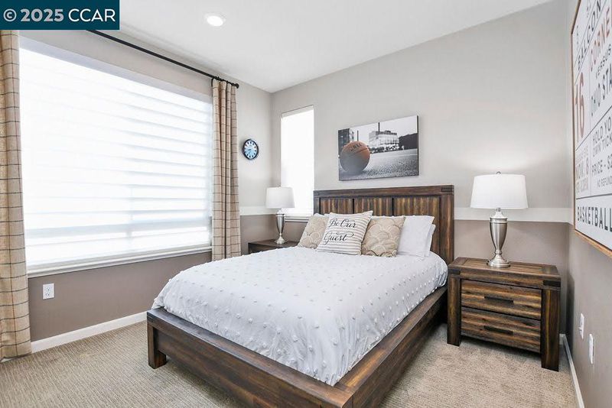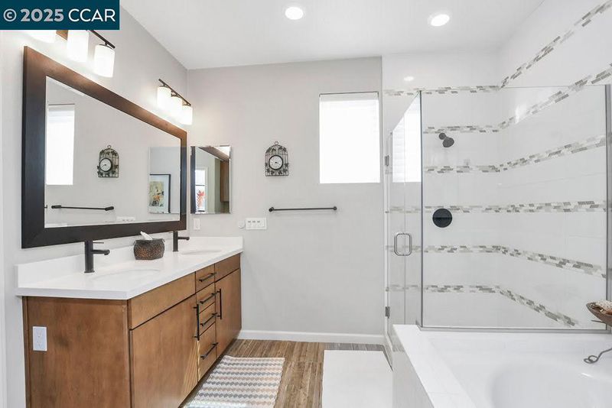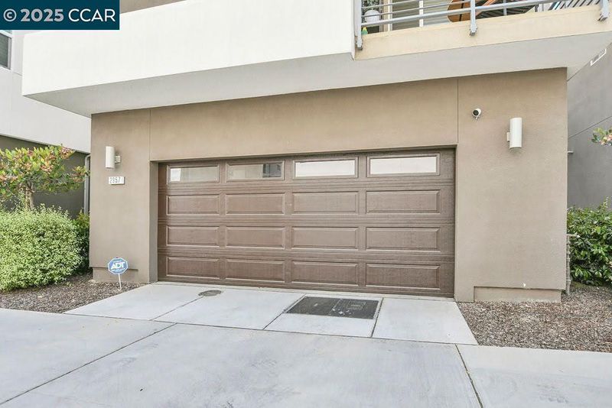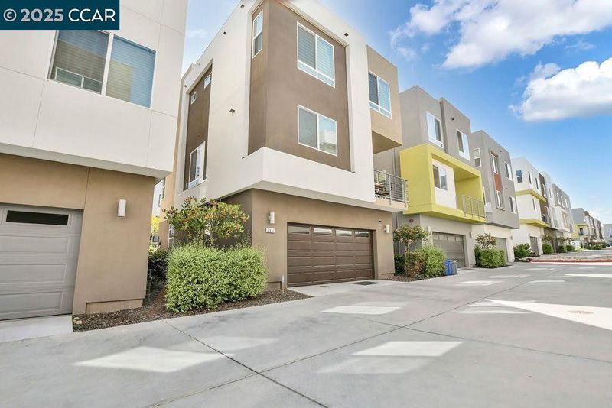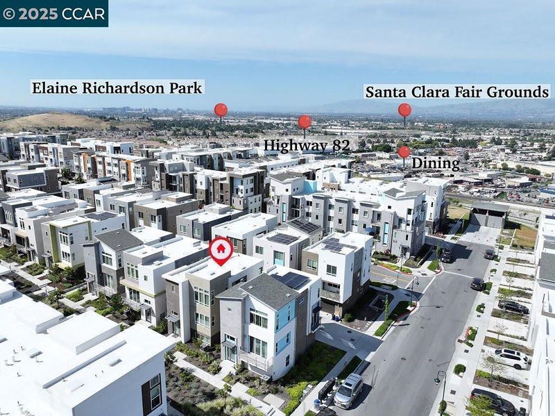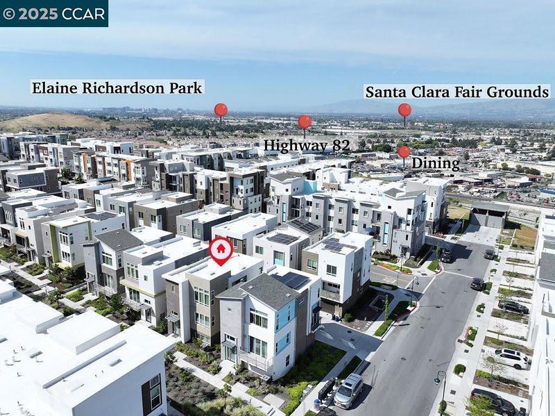
$1,529,999
2,210
SQ FT
$692
SQ/FT
2957 Valley Of Hearts
@ Capitol - South San Jose, San Jose
- 4 Bed
- 3.5 (3/1) Bath
- 2 Park
- 2,210 sqft
- San Jose
-

-
Sat Sep 13, 12:00 pm - 4:00 pm
Open House
-
Sun Sep 14, 12:00 pm - 4:00 pm
Open House
Step inside 2957 Valley of Hearts Delight Place—a beautifully upgraded tri-level home which was once the model home for the builder so this is a one of a kind - no other homes in the community will have these finishes and upgrades! Located in San Jose’s sought-after Communications Hill. This 4-bed, 3.5-bath residence blends modern design with a functional layout and thoughtful upgrades. The open-concept main level is filled with natural light and features soaring ceilings, spacious living and dining areas, and a chef’s kitchen with quartz countertops, stainless steel appliances, a farmhouse sink, and designer backsplash. Upstairs, the primary suite offers a walk-in closet and spa-style bath with dual vanities and a frameless glass shower. A ground-floor bedroom with full bath adds flexibility for guests, office, or multi-gen living. Enjoy premium touches like powered window shades, a water softener, custom garage cabinets, and epoxy-coated floors. HVAC is serviced twice a year, and pest control is on a quarterly plan—showcasing true pride of ownership. Relax on your private balcony or explore nearby trails. With easy access to downtown, major tech campuses, and commuter routes, this home offers style, comfort, and convenience. Welcome home!
- Current Status
- New
- Original Price
- $1,529,999
- List Price
- $1,529,999
- On Market Date
- Sep 10, 2025
- Property Type
- Detached
- D/N/S
- South San Jose
- Zip Code
- 95136
- MLS ID
- 41110977
- APN
- 45501086
- Year Built
- 2019
- Stories in Building
- 3
- Possession
- Close Of Escrow
- Data Source
- MAXEBRDI
- Origin MLS System
- CONTRA COSTA
Captain Jason M. Dahl Elementary School
Public K-6 Elementary
Students: 549 Distance: 0.6mi
Parkview Elementary School
Public K-6 Elementary
Students: 591 Distance: 0.9mi
Metro Education District School
Public 11-12
Students: NA Distance: 1.0mi
Silicon Valley Adult Education Program
Public n/a Adult Education
Students: NA Distance: 1.0mi
KIPP Heritage Academy
Charter 5-8
Students: 452 Distance: 1.0mi
Los Arboles Elementary School
Public K-3 Elementary
Students: 353 Distance: 1.0mi
- Bed
- 4
- Bath
- 3.5 (3/1)
- Parking
- 2
- Other, Garage Door Opener
- SQ FT
- 2,210
- SQ FT Source
- Public Records
- Lot SQ FT
- 2,508.0
- Lot Acres
- 0.058 Acres
- Pool Info
- Other, Community
- Kitchen
- Dishwasher, Gas Range, Microwave, Refrigerator, Dryer, Washer, Water Softener, Tankless Water Heater, Stone Counters, Disposal, Gas Range/Cooktop, Pantry
- Cooling
- Central Air
- Disclosures
- Other - Call/See Agent
- Entry Level
- Flooring
- Tile, Carpet
- Foundation
- Fire Place
- None
- Heating
- Zoned
- Laundry
- Dryer, Washer
- Main Level
- Other
- Possession
- Close Of Escrow
- Architectural Style
- Contemporary
- Construction Status
- Existing
- Location
- Street Light(s)
- Roof
- Flat
- Water and Sewer
- Public
- Fee
- $129
MLS and other Information regarding properties for sale as shown in Theo have been obtained from various sources such as sellers, public records, agents and other third parties. This information may relate to the condition of the property, permitted or unpermitted uses, zoning, square footage, lot size/acreage or other matters affecting value or desirability. Unless otherwise indicated in writing, neither brokers, agents nor Theo have verified, or will verify, such information. If any such information is important to buyer in determining whether to buy, the price to pay or intended use of the property, buyer is urged to conduct their own investigation with qualified professionals, satisfy themselves with respect to that information, and to rely solely on the results of that investigation.
School data provided by GreatSchools. School service boundaries are intended to be used as reference only. To verify enrollment eligibility for a property, contact the school directly.
