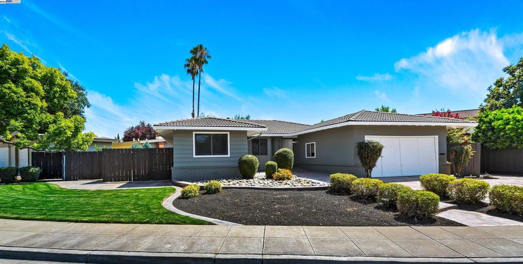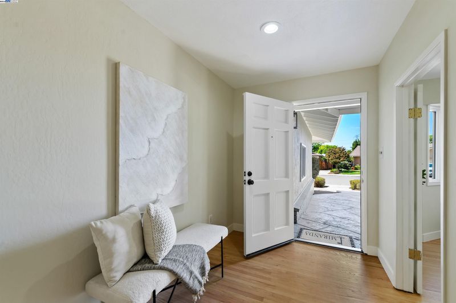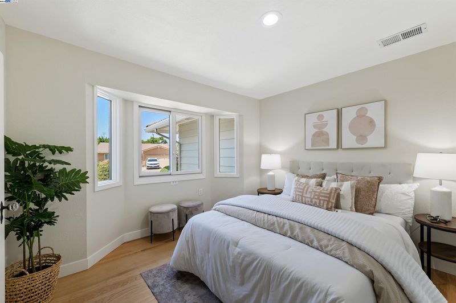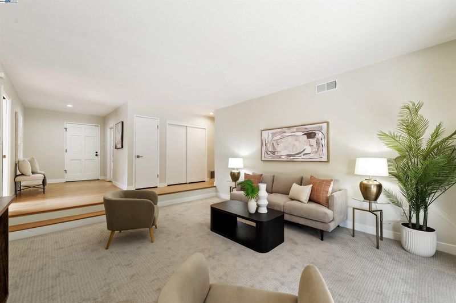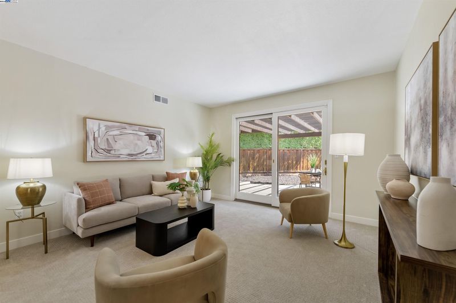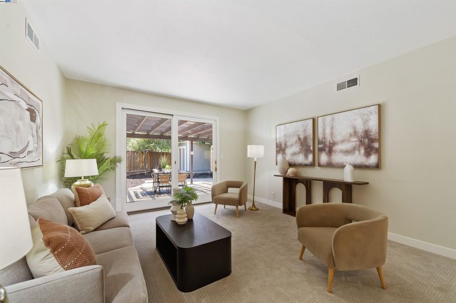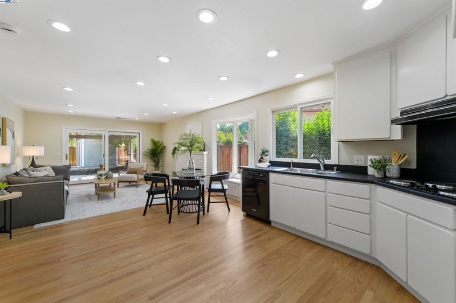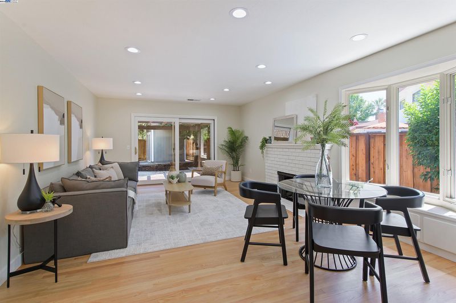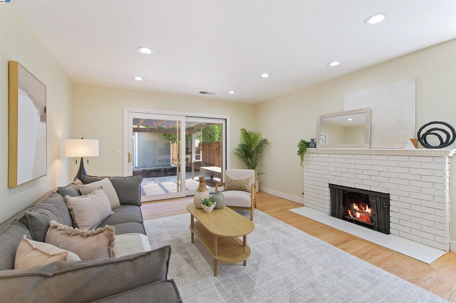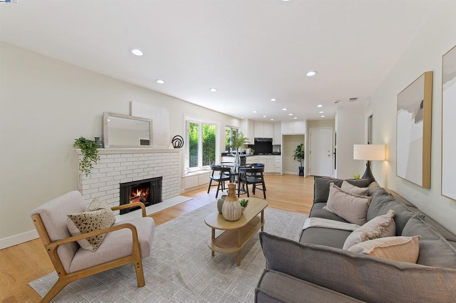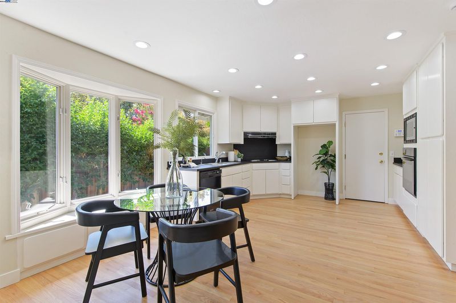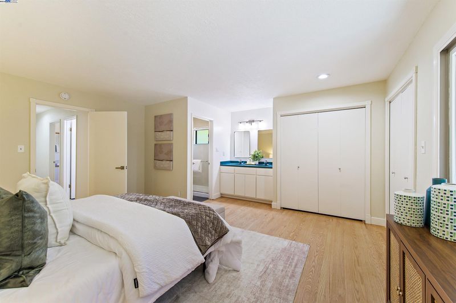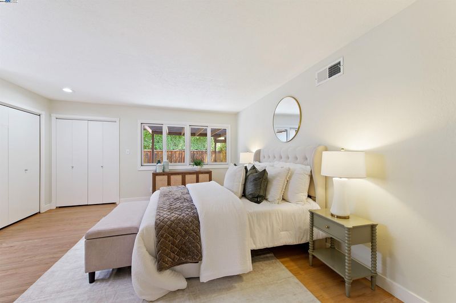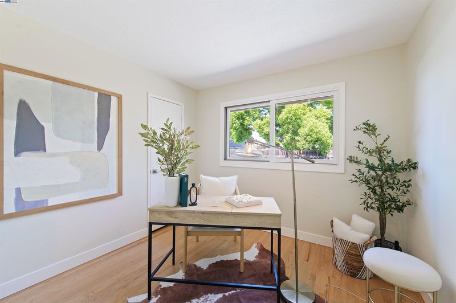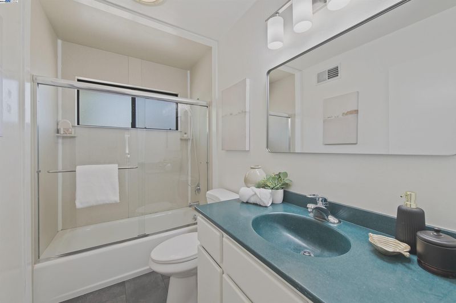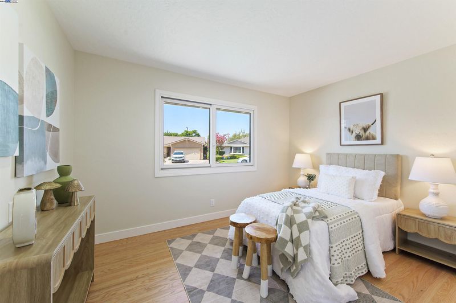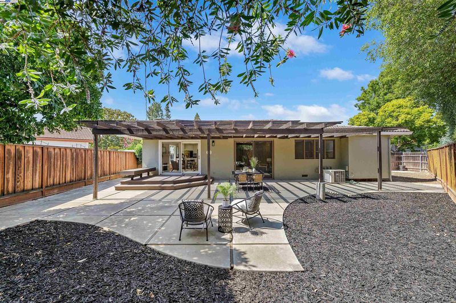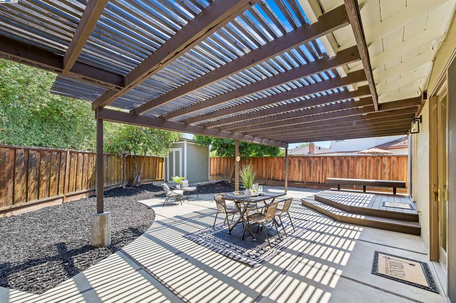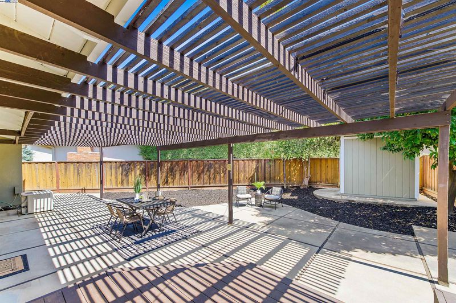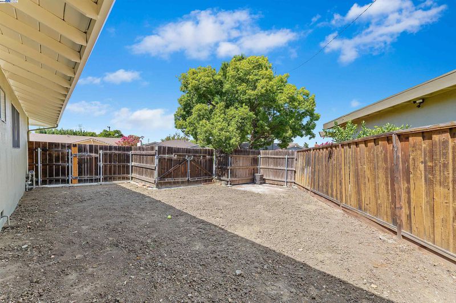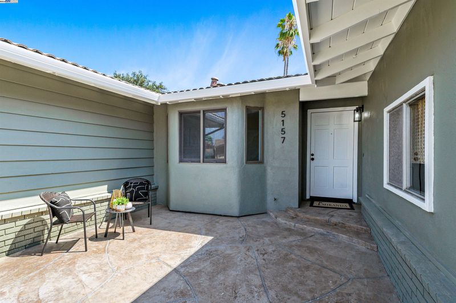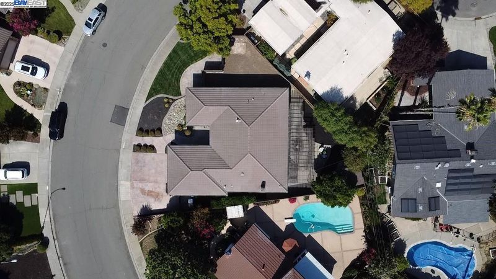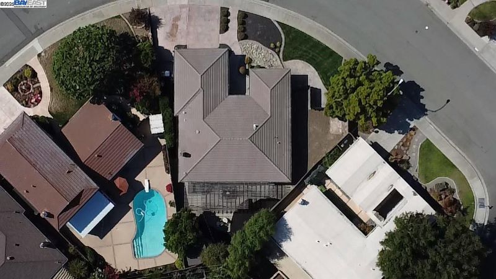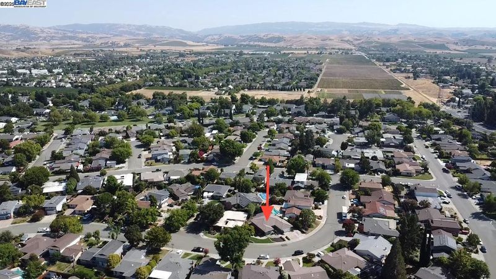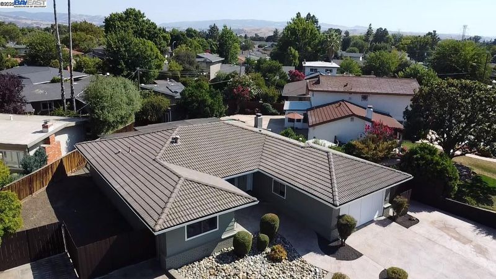
$1,049,000
1,687
SQ FT
$622
SQ/FT
5157 Diane Ln
@ Kathy Way - North Livermore, Livermore
- 4 Bed
- 2 Bath
- 2 Park
- 1,687 sqft
- Livermore
-

-
Sat Sep 6, 1:00 pm - 4:00 pm
RARE ONE OWNER HOME in a highly desirable inner neighborhood location!! From the moment you arrive you will appreciate the well maintained neighborhood with NO HOA and expansive front yard featuring a NORTH-FACING front door, new exterior paint, and oversized stamped concrete driveway. Step inside to see the stunning solid oak hardwood floors and spacious and bright interior featuring recessed LED lighting, new carpet, new two toned paint, new baseboards and dual paned windows and sliders. The spacious eat-in kitchen is equipped with solid wood cabinetry with with custom pull-out drawers, and is open to the family room with a cozy wood-burning fireplace, bay window and large slider. Primary suite offers double cedar lined closets and an en-suite full bathroom. Step outside to the expansive backyard with custom deck and pergola, storage shed and HUGE SIDE YARD ACCESS with plenty of room for a pool or ADU! Unbeatable location within walking distance to nearby schools, parks, downtown Livermore, and the area’s
-
Sun Sep 7, 1:00 pm - 4:00 pm
RARE ONE OWNER HOME in a highly desirable inner neighborhood location!! From the moment you arrive you will appreciate the well maintained neighborhood with NO HOA and expansive front yard featuring a NORTH-FACING front door, new exterior paint, and oversized stamped concrete driveway. Step inside to see the stunning solid oak hardwood floors and spacious and bright interior featuring recessed LED lighting, new carpet, new two toned paint, new baseboards and dual paned windows and sliders. The spacious eat-in kitchen is equipped with solid wood cabinetry with with custom pull-out drawers, and is open to the family room with a cozy wood-burning fireplace, bay window and large slider. Primary suite offers double cedar lined closets and an en-suite full bathroom. Step outside to the expansive backyard with custom deck and pergola, storage shed and HUGE SIDE YARD ACCESS with plenty of room for a pool or ADU! Unbeatable location within walking distance to nearby schools, parks, downtown Livermore, and the area’s
RARE ONE OWNER HOME in a highly desirable inner neighborhood location!! From the moment you arrive you will appreciate the well maintained neighborhood with NO HOA and expansive front yard featuring a NORTH-FACING front door, new exterior paint, and oversized stamped concrete driveway. Step inside to see the stunning solid oak hardwood floors and spacious and bright interior featuring recessed LED lighting, new carpet, new two toned paint, new baseboards and dual paned windows and sliders. The spacious eat-in kitchen is equipped with solid wood cabinetry with custom pull-out drawers, and opens to the family room with a cozy wood-burning fireplace, bay window and large slider. Primary suite offers double cedar lined closets and an en-suite full bathroom. Step outside to the expansive backyard with custom deck and pergola, storage shed and HUGE SIDE YARD ACCESS with plenty of room for a pool or ADU! Unbeatable location within walking distance to nearby schools, parks, downtown Livermore, and the area’s renowned wineries and breweries. MUST SEE!!!
- Current Status
- New
- Original Price
- $1,049,000
- List Price
- $1,049,000
- On Market Date
- Sep 4, 2025
- Property Type
- Detached
- D/N/S
- North Livermore
- Zip Code
- 94550
- MLS ID
- 41110284
- APN
- 99A143610
- Year Built
- 1963
- Stories in Building
- 1
- Possession
- Close Of Escrow, Negotiable
- Data Source
- MAXEBRDI
- Origin MLS System
- BAY EAST
Arroyo Seco Elementary School
Public K-5 Elementary
Students: 678 Distance: 0.1mi
Selah Christian School
Private K-12
Students: NA Distance: 0.3mi
Vineyard Alternative School
Public 1-12 Alternative
Students: 136 Distance: 0.6mi
Jackson Avenue Elementary School
Public K-5 Elementary
Students: 526 Distance: 0.7mi
Livermore Adult
Public n/a Adult Education
Students: NA Distance: 0.7mi
Vine And Branches Christian Schools
Private 1-12 Coed
Students: 6 Distance: 0.7mi
- Bed
- 4
- Bath
- 2
- Parking
- 2
- Attached, RV/Boat Parking, Side Yard Access, Deck, Garage Faces Front
- SQ FT
- 1,687
- SQ FT Source
- Public Records
- Lot SQ FT
- 7,785.0
- Lot Acres
- 0.18 Acres
- Pool Info
- None
- Kitchen
- Dishwasher, Electric Range, Microwave, Oven, Electric Range/Cooktop, Oven Built-in
- Cooling
- Central Air
- Disclosures
- Nat Hazard Disclosure, Disclosure Package Avail
- Entry Level
- Exterior Details
- Back Yard, Side Yard, Sprinklers Front, Landscape Front, Low Maintenance
- Flooring
- Hardwood, Laminate, Carpet
- Foundation
- Fire Place
- Brick, Family Room, Wood Burning
- Heating
- Forced Air
- Laundry
- In Garage
- Main Level
- 4 Bedrooms, 2 Baths, Main Entry
- Possession
- Close Of Escrow, Negotiable
- Architectural Style
- Contemporary
- Construction Status
- Existing
- Additional Miscellaneous Features
- Back Yard, Side Yard, Sprinklers Front, Landscape Front, Low Maintenance
- Location
- Premium Lot, Back Yard, Landscaped
- Roof
- Tile
- Water and Sewer
- Public
- Fee
- Unavailable
MLS and other Information regarding properties for sale as shown in Theo have been obtained from various sources such as sellers, public records, agents and other third parties. This information may relate to the condition of the property, permitted or unpermitted uses, zoning, square footage, lot size/acreage or other matters affecting value or desirability. Unless otherwise indicated in writing, neither brokers, agents nor Theo have verified, or will verify, such information. If any such information is important to buyer in determining whether to buy, the price to pay or intended use of the property, buyer is urged to conduct their own investigation with qualified professionals, satisfy themselves with respect to that information, and to rely solely on the results of that investigation.
School data provided by GreatSchools. School service boundaries are intended to be used as reference only. To verify enrollment eligibility for a property, contact the school directly.
