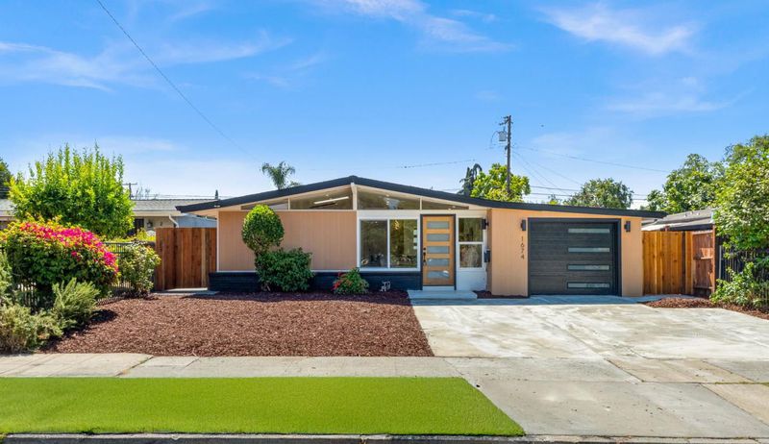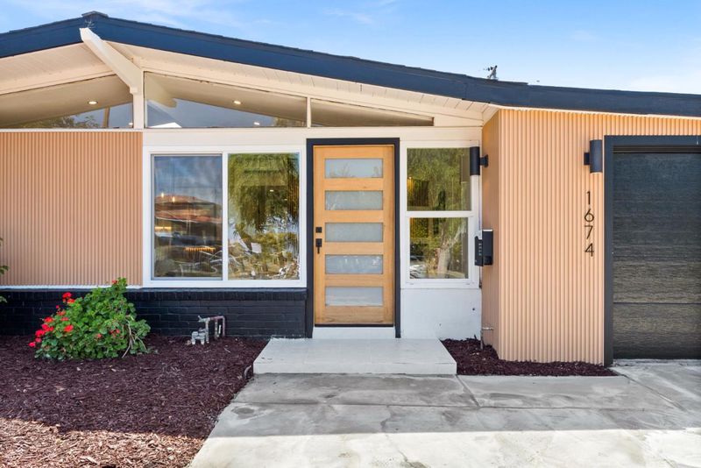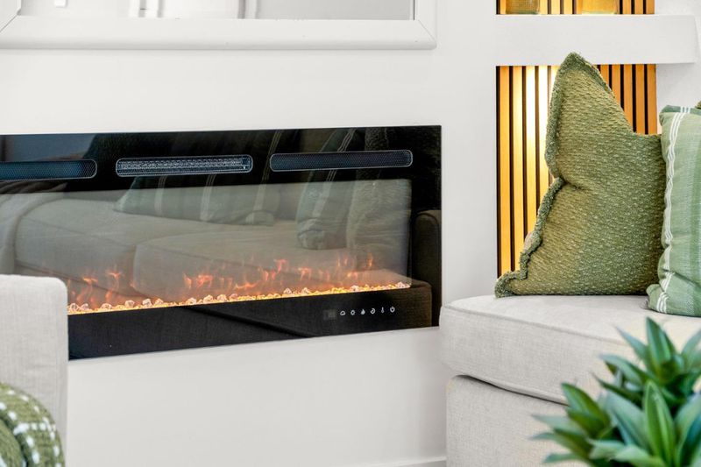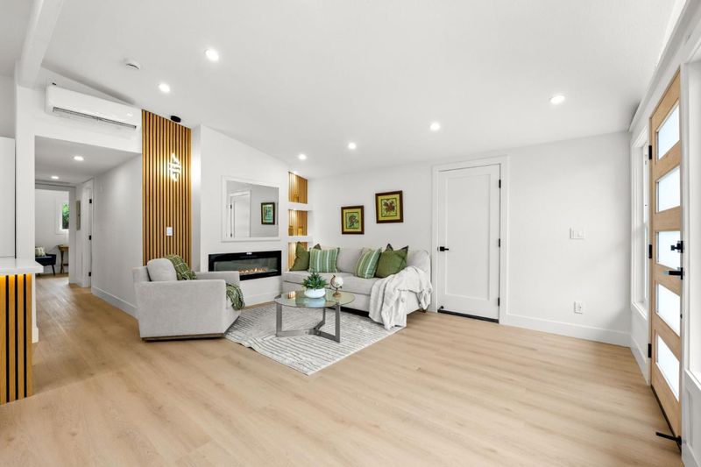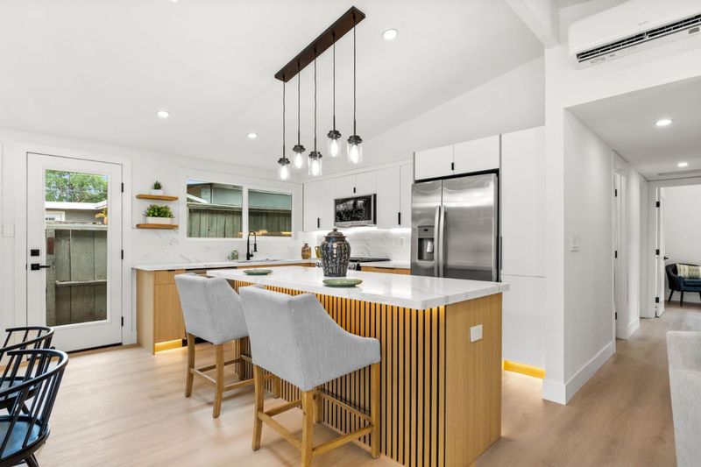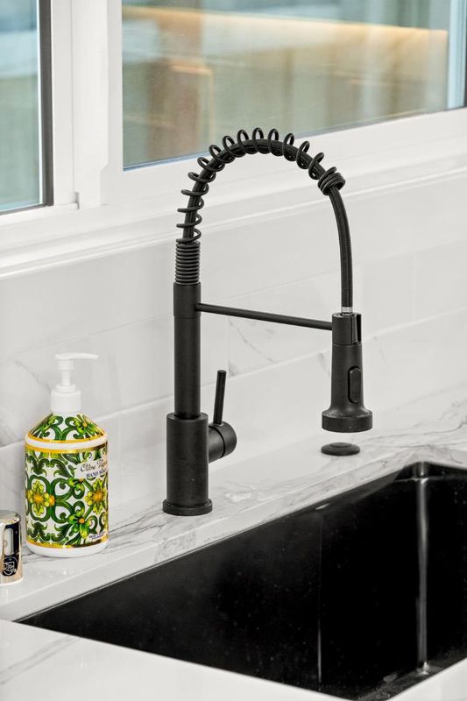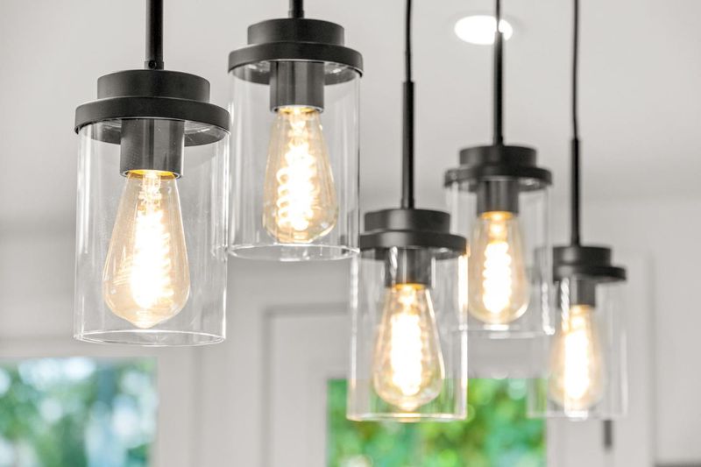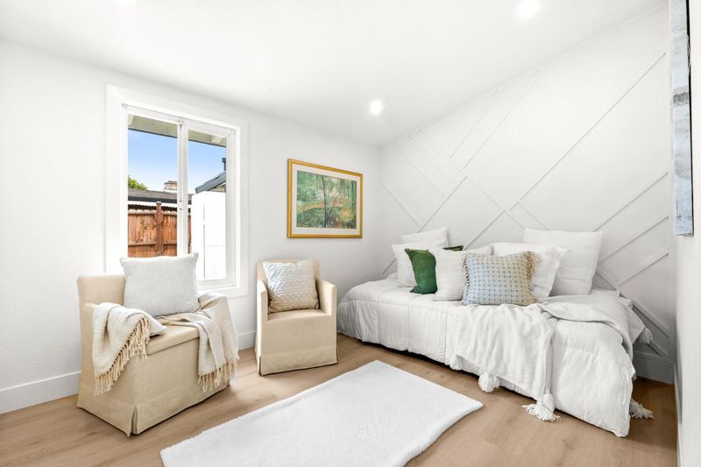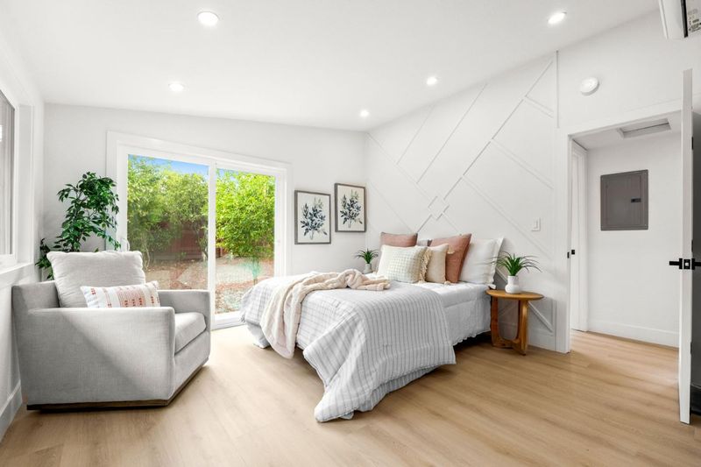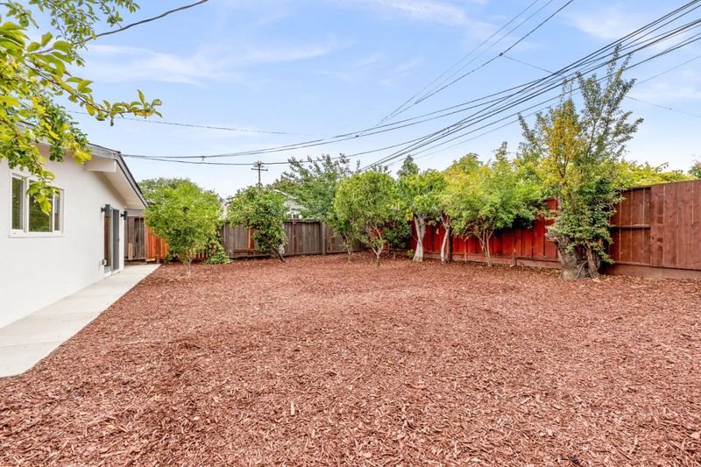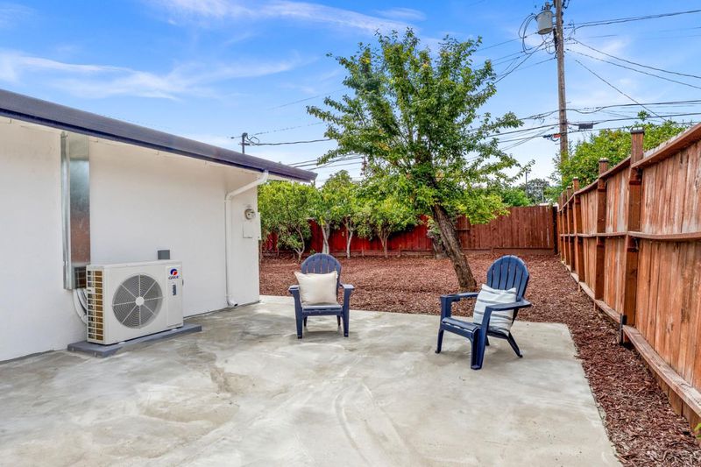
$899,000
1,040
SQ FT
$864
SQ/FT
1674 Miami Drive
@ King Rd. - 4 - Alum Rock, San Jose
- 3 Bed
- 2 Bath
- 1 Park
- 1,040 sqft
- SAN JOSE
-

-
Sat Aug 2, 1:00 pm - 4:00 pm
-
Sun Aug 3, 1:00 pm - 4:00 pm
Welcome to this beautifully remodeled single-family home in the dynamic city of San Jose. Thoughtfully transformed from top to bottom, this stylish residence seamlessly blends modern comfort with timeless design and everyday functionality. Step inside to an open-concept layout filled with natural light and anchored by a brand-new skylight. The stunning kitchen is a true centerpiece, featuring sleek modern cabinetry, quartz countertops, under-cabinet lighting, stainless appliances, and a large island perfect for casual dining or entertaining. The dining area flows naturally with the open living and kitchen space, creating an effortless flow for gatherings. A new fireplace with lighted built-ins adds charm and warmth to the living room. Both bathrooms have been tastefully remodeled with modern finishes. The spacious primary bedroom features a sliding glass door offering easy access to the backyard and views of the mature fruit trees. Additional updates include new flooring, recessed lighting, new doors, dual-pane windows, new electrical wiring, new a/c and heating, a new roof, updated siding, exterior lighting and gates, refreshed landscaping, a modern garage door, and a fresh epoxy garage floor. Open House Aug 2nd & Aug 3rd 1-4 PM.
- Days on Market
- 4 days
- Current Status
- Active
- Original Price
- $899,000
- List Price
- $899,000
- On Market Date
- Jul 25, 2025
- Property Type
- Single Family Home
- Area
- 4 - Alum Rock
- Zip Code
- 95122
- MLS ID
- ML82015933
- APN
- 486-03-057
- Year Built
- 1959
- Stories in Building
- 1
- Possession
- Unavailable
- Data Source
- MLSL
- Origin MLS System
- MLSListings, Inc.
O. S. Hubbard Elementary School
Public K-8 Elementary
Students: 622 Distance: 0.1mi
KIPP Prize Preparatory Academy
Charter 5-8
Students: 410 Distance: 0.4mi
KIPP Heartwood Academy
Charter 5-8 Elementary
Students: 415 Distance: 0.4mi
A. J. Dorsa Elementary School
Public K-5 Elementary
Students: 371 Distance: 0.4mi
Apollo High School
Public 11-12 Continuation
Students: 151 Distance: 0.4mi
Renaissance Academy
Public 6-8 Alternative, Coed
Students: 308 Distance: 0.5mi
- Bed
- 3
- Bath
- 2
- Parking
- 1
- Attached Garage
- SQ FT
- 1,040
- SQ FT Source
- Unavailable
- Lot SQ FT
- 5,000.0
- Lot Acres
- 0.114784 Acres
- Kitchen
- 220 Volt Outlet, Countertop - Quartz, Dishwasher, Ice Maker, Microwave, Oven Range - Built-In, Gas, Refrigerator, Skylight
- Cooling
- Multi-Zone
- Dining Room
- Dining Area
- Disclosures
- Natural Hazard Disclosure
- Family Room
- No Family Room
- Flooring
- Tile, Vinyl / Linoleum
- Foundation
- Concrete Slab
- Fire Place
- Living Room
- Heating
- Heat Pump
- Laundry
- Electricity Hookup (220V), Gas Hookup, In Garage
- Fee
- Unavailable
MLS and other Information regarding properties for sale as shown in Theo have been obtained from various sources such as sellers, public records, agents and other third parties. This information may relate to the condition of the property, permitted or unpermitted uses, zoning, square footage, lot size/acreage or other matters affecting value or desirability. Unless otherwise indicated in writing, neither brokers, agents nor Theo have verified, or will verify, such information. If any such information is important to buyer in determining whether to buy, the price to pay or intended use of the property, buyer is urged to conduct their own investigation with qualified professionals, satisfy themselves with respect to that information, and to rely solely on the results of that investigation.
School data provided by GreatSchools. School service boundaries are intended to be used as reference only. To verify enrollment eligibility for a property, contact the school directly.
