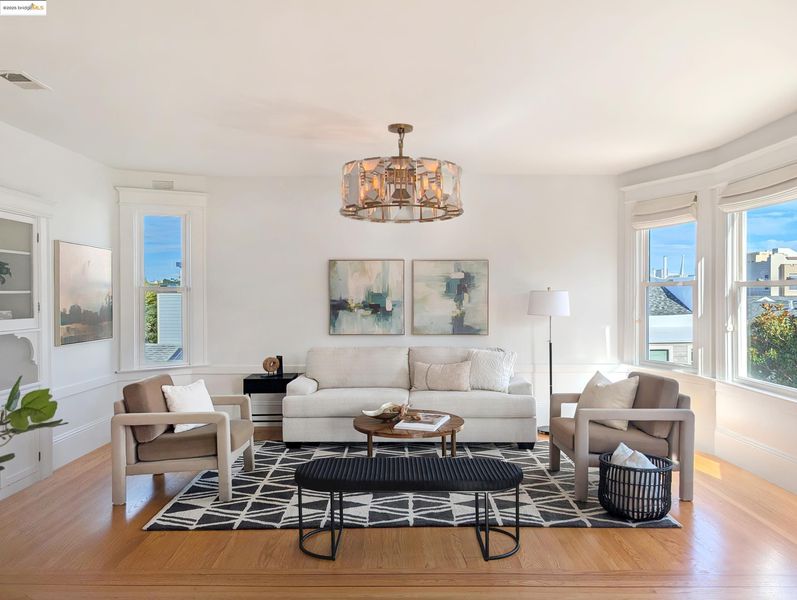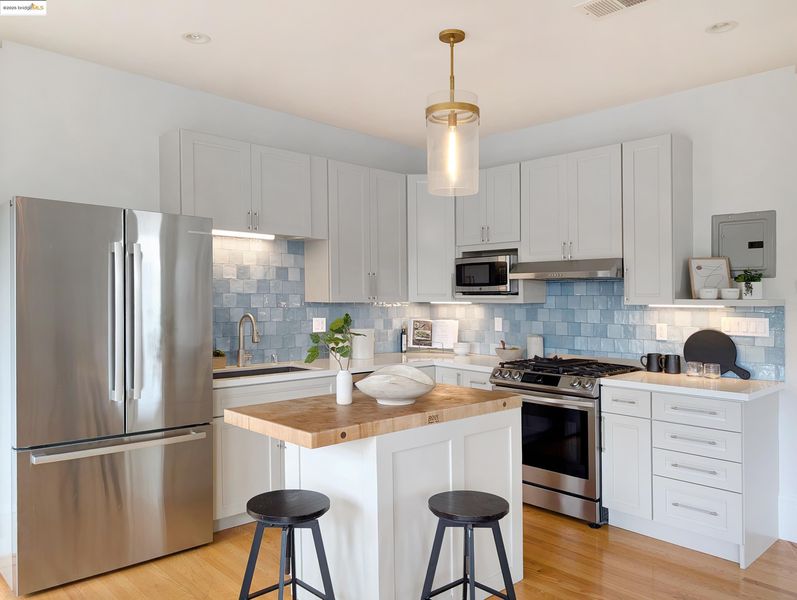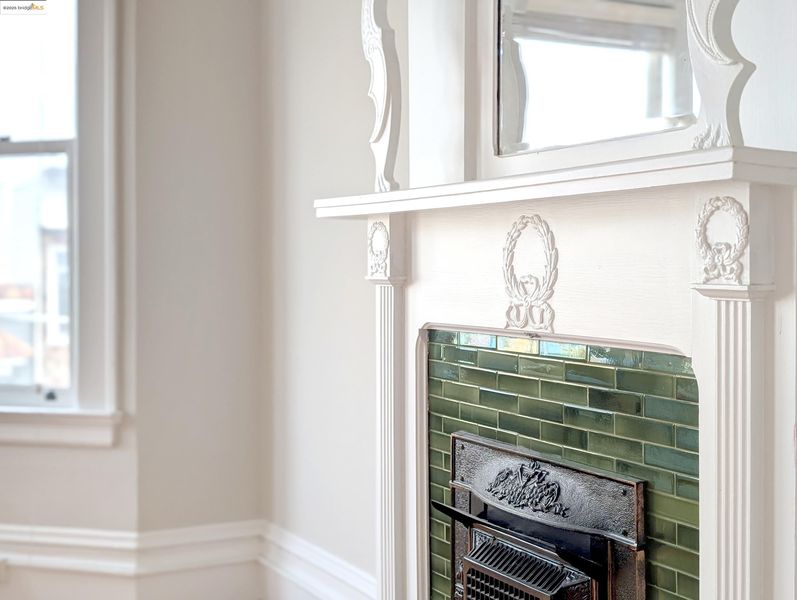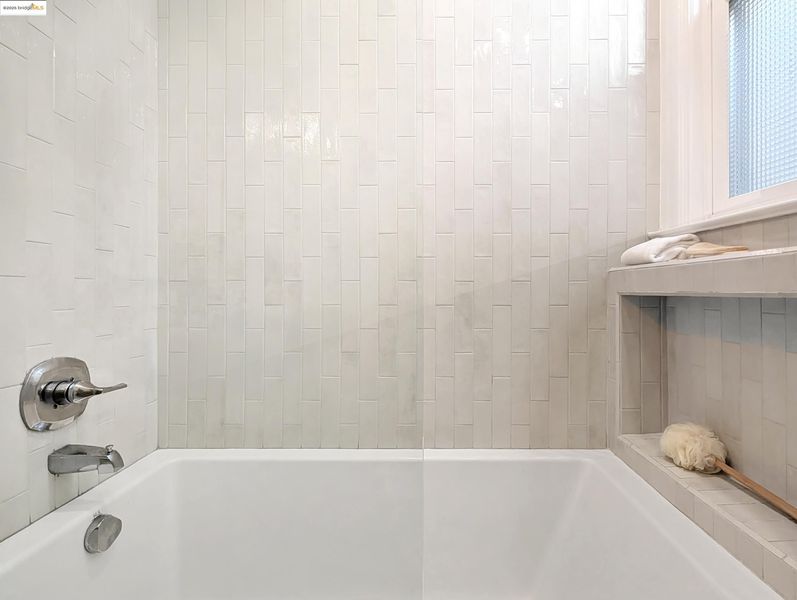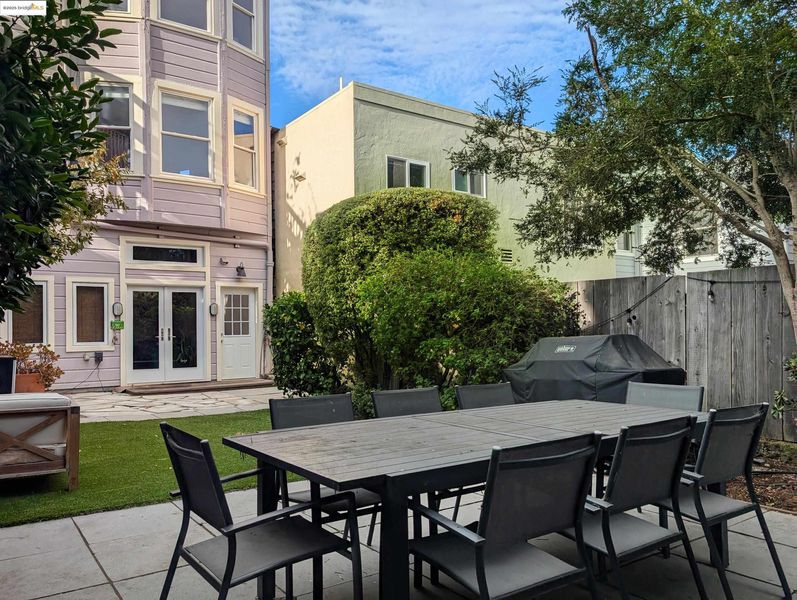
$1,490,000
1,284
SQ FT
$1,160
SQ/FT
7 Elizabeth St, #A
@ Guererro - Mission, San Francisco
- 3 Bed
- 2 Bath
- 1 Park
- 1,284 sqft
- San Francisco
-

-
Sat Sep 13, 11:00 am - 1:00 pm
First open house
-
Sun Sep 14, 2:00 pm - 4:30 pm
Open House
-
Tue Sep 16, 12:00 pm - 2:00 pm
Brokers Open
Get ready to fall in love: this upper-floor Edwardian is the prefect blend of old world charm with modern day living. Bright, sun-drenched rooms, soaring ceilings, and all the charming details you’d expect from classic, San Franciscan architecture, paired thoughtfully with touches of contemporary elegance. You’ll find that this top level unit is adorned with Restoration Hardware light fixtures, Architectural Digest worthy bathrooms, a deep soaking tub, and an open plan living space that you won’t find in these historical homes. Other notable features include a parking spot in the garage, in-unit laundry, ample storage and a large, well manicured shared yard for grilling and hangouts. Located steps from Valencia and 23rd, you’ll be surrounded by some of the city’s best restaurants, nightlife, and culture all the while tucked away on a quiet, sleepy street. Bart is 1.5 blocks away, the 280 and the 101 are both a 7 minute drive and all the buses (including tech buses) are found at 24th and Mission St. With its perfect balance of classic character, modern beauty and central location, this home is a rare find you won’t want to miss. Walking, biking and transit scores are: 99, 91 and 84 respectively.
- Current Status
- New
- Original Price
- $1,490,000
- List Price
- $1,490,000
- On Market Date
- Sep 11, 2025
- Property Type
- Condominium
- D/N/S
- Mission
- Zip Code
- 94110
- MLS ID
- 41111204
- APN
- 3645 040
- Year Built
- 1907
- Stories in Building
- 3
- Possession
- Close Of Escrow
- Data Source
- MAXEBRDI
- Origin MLS System
- Bridge AOR
Immaculate Conception Academy
Private 9-12 Secondary, Religious, All Female
Students: 324 Distance: 0.1mi
St. James School
Private K-8 Special Education Program, Elementary, Religious, Nonprofit
Students: 170 Distance: 0.1mi
Adda Clevenger School
Private K-8 Elementary, Coed
Students: 124 Distance: 0.1mi
Buena Vista/ Horace Mann K-8
Public K-8 Middle, Coed
Students: 589 Distance: 0.2mi
Synergy School
Private K-8 Elementary, Nonprofit
Students: 190 Distance: 0.2mi
Katherine Michiels School
Private PK-5 Alternative, Coed
Students: 84 Distance: 0.2mi
- Bed
- 3
- Bath
- 2
- Parking
- 1
- Garage
- SQ FT
- 1,284
- SQ FT Source
- Public Records
- Lot SQ FT
- 2,365.0
- Lot Acres
- 0.05 Acres
- Pool Info
- None
- Kitchen
- Stone Counters
- Cooling
- None
- Disclosures
- Other - Call/See Agent
- Entry Level
- Exterior Details
- See Remarks
- Flooring
- Wood
- Foundation
- Fire Place
- Family Room
- Heating
- Forced Air
- Laundry
- In Unit
- Main Level
- None
- Possession
- Close Of Escrow
- Architectural Style
- Contemporary, Craftsman
- Construction Status
- Existing
- Additional Miscellaneous Features
- See Remarks
- Location
- Other
- Roof
- Flat
- Water and Sewer
- Public
- Fee
- $375
MLS and other Information regarding properties for sale as shown in Theo have been obtained from various sources such as sellers, public records, agents and other third parties. This information may relate to the condition of the property, permitted or unpermitted uses, zoning, square footage, lot size/acreage or other matters affecting value or desirability. Unless otherwise indicated in writing, neither brokers, agents nor Theo have verified, or will verify, such information. If any such information is important to buyer in determining whether to buy, the price to pay or intended use of the property, buyer is urged to conduct their own investigation with qualified professionals, satisfy themselves with respect to that information, and to rely solely on the results of that investigation.
School data provided by GreatSchools. School service boundaries are intended to be used as reference only. To verify enrollment eligibility for a property, contact the school directly.
