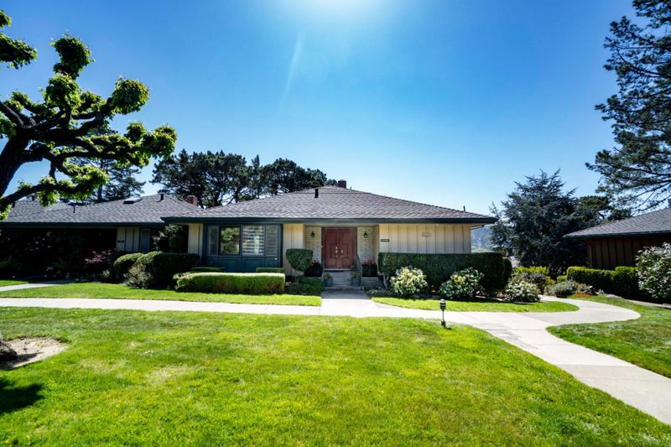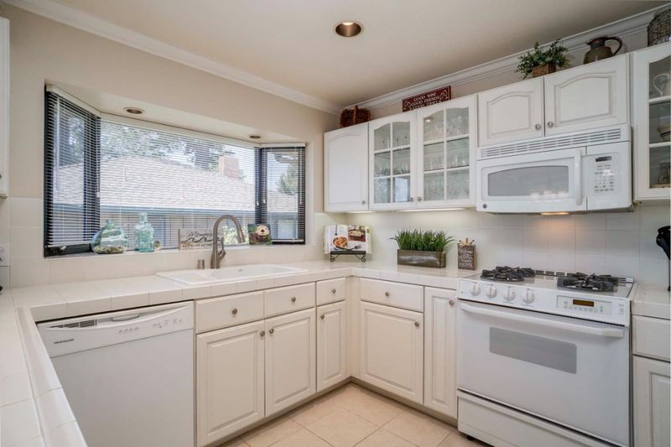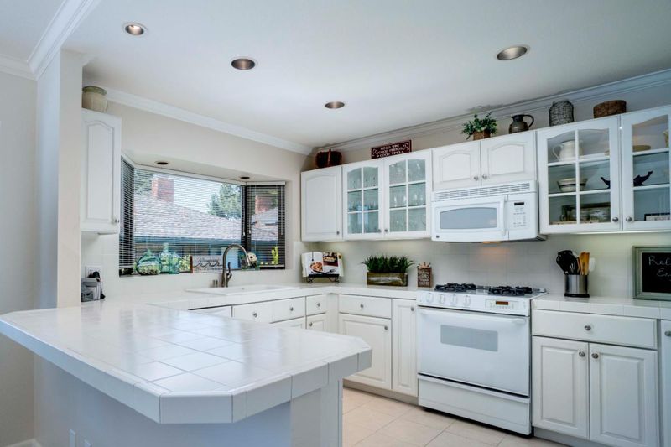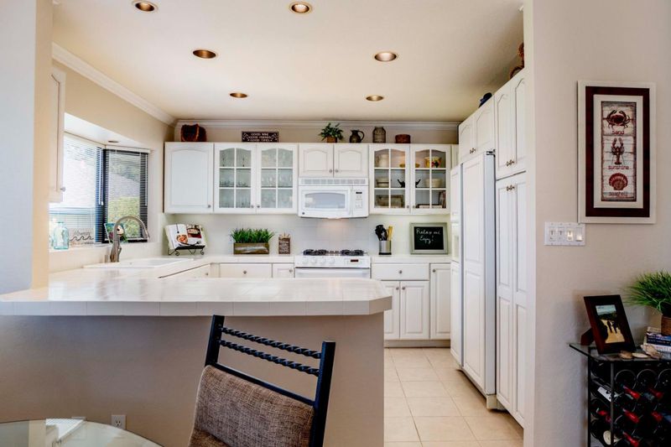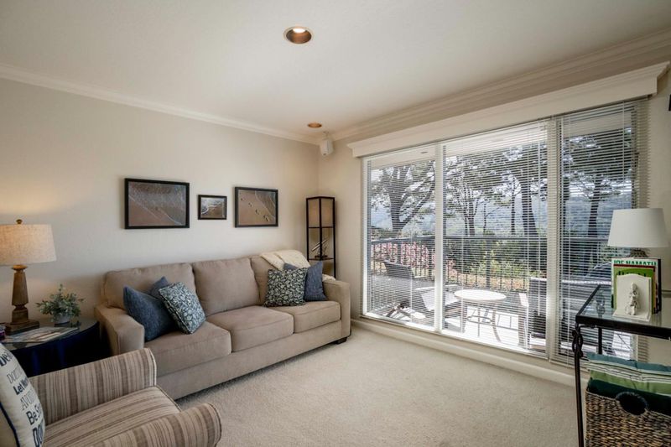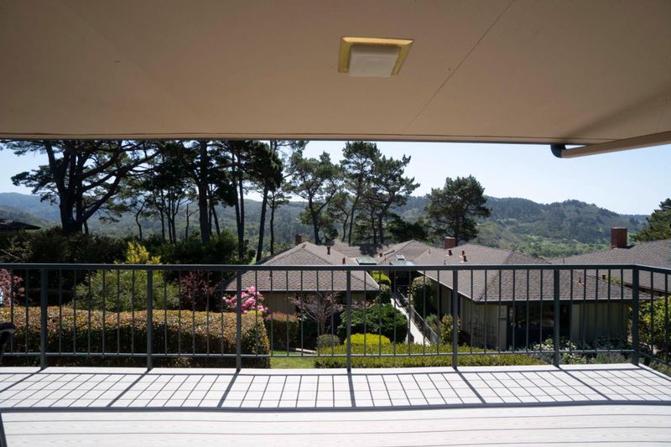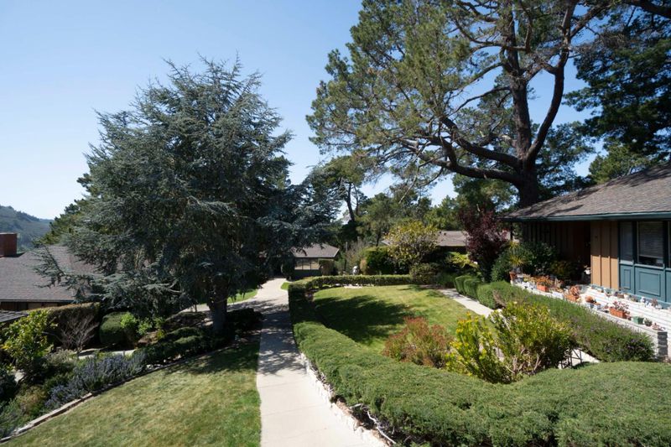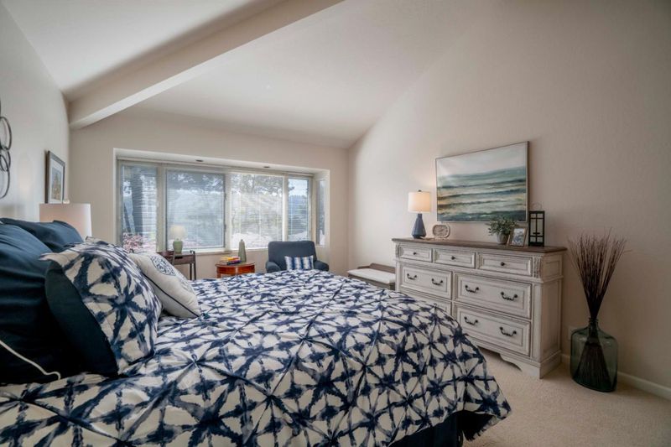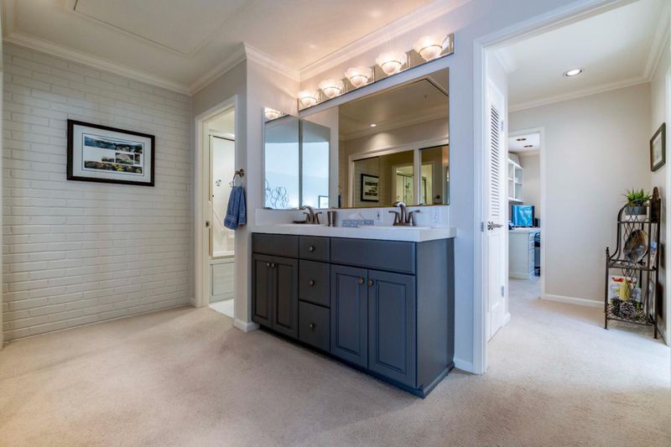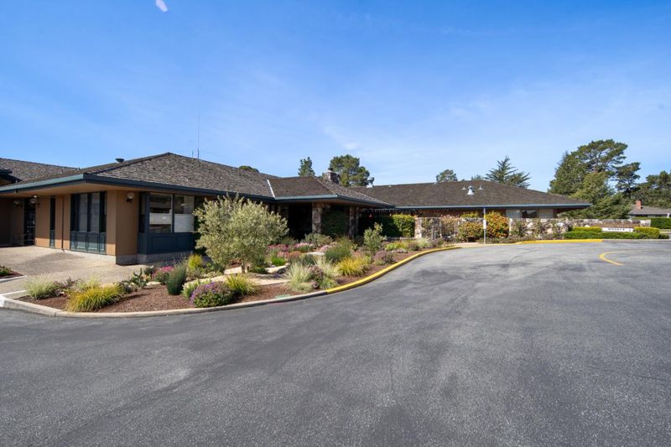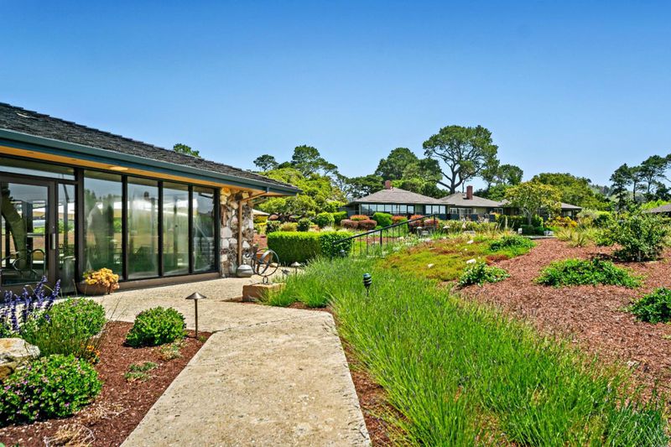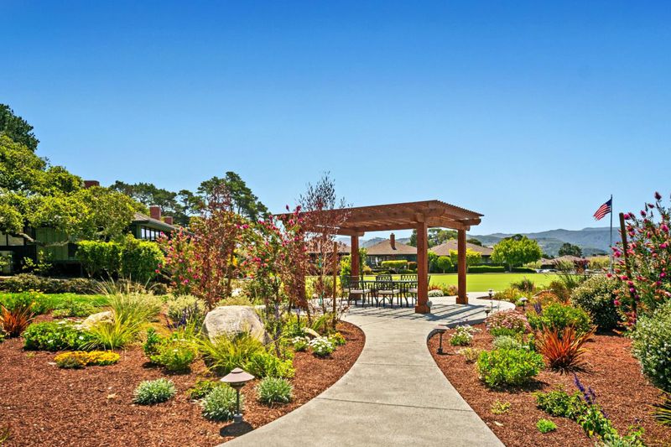
$1,199,000
1,566
SQ FT
$766
SQ/FT
39 Del Mesa Carmel
@ Carmel Valley Rd. and Del Mesa Drive - 162 - Hacienda / Del Mesa, Carmel
- 2 Bed
- 2 Bath
- 1 Park
- 1,566 sqft
- CARMEL
-

-
Sat Sep 13, 1:00 pm - 3:00 pm
Arguably one of the most spectacular "B" models in Del Mesa Carmel!
-
Sun Sep 14, 1:00 pm - 3:00 pm
Arguably one of the most spectacular "B" models in Del Mesa Carmel!
Commanding breathtaking views of the mountains, forest, valley & ocean, this expanded & elegantly appointed condo offers a rare retreat within Carmel's premier 55+ community. Designed for both refined living & effortless entertaining, the open concept great room flows from living & dining to the chef's kitchen, with a bay window & breakfast bar, inviting warmth & conversation. Walls of glass open to a spectacular wrap-around deck, perfect for morning coffee and memorable sunset gatherings. The primary suite retreat, with soaring ceilings & mountain vistas, provides serenity & sophistication. A finished attic offers a versatile space for creative pursuits, or even a hideaway for grandkids. The guest bedroom with a built-in desk & bookshelves adds thoughtful function. Enjoy the lush natural habitat & carefree living enhanced by first-class amenities, Woody's Restaurant & Lounge, clubhouse events, & 24-hour guard-gated security. Just minutes to world-class golf, tennis, restaurants, art galleries, hiking, wineries, shopping, and a fabulous cruise down Highway 1, this is your chance to live where elegance, comfort & panoramic beauty unite.
- Days on Market
- 1 day
- Current Status
- Active
- Original Price
- $1,199,000
- List Price
- $1,199,000
- On Market Date
- Sep 8, 2025
- Property Type
- Condominium
- Area
- 162 - Hacienda / Del Mesa
- Zip Code
- 93923
- MLS ID
- ML82020685
- APN
- 015-442-014-000
- Year Built
- 1968
- Stories in Building
- 1
- Possession
- COE
- Data Source
- MLSL
- Origin MLS System
- MLSListings, Inc.
Carmel Middle School
Public 6-8 Middle
Students: 625 Distance: 1.2mi
Carmel High School
Public 9-12 Secondary
Students: 845 Distance: 2.1mi
All Saints' Day School
Private PK-8 Elementary, Religious, Coed
Students: 174 Distance: 2.4mi
Junipero Serra School
Private PK-8 Elementary, Religious, Coed
Students: 190 Distance: 2.5mi
Carmel Valley High School
Public 9-12 Continuation
Students: 14 Distance: 2.6mi
Foothill Elementary School
Public K-5 Elementary, Yr Round
Students: 299 Distance: 2.7mi
- Bed
- 2
- Bath
- 2
- Double Sinks, Full on Ground Floor, Primary - Tub with Jets, Shower over Tub - 1, Skylight, Solid Surface, Stall Shower, Tile, Tub in Primary Bedroom, Updated Bath
- Parking
- 1
- Assigned Spaces, Carport, Common Parking Area, Covered Parking, Lighted Parking Area, Unassigned Spaces
- SQ FT
- 1,566
- SQ FT Source
- Unavailable
- Pool Info
- Cabana / Dressing Room, Community Facility, Pool - Heated, Pool - Indoor, Spa - Indoor, Spa - Jetted
- Kitchen
- Countertop - Tile, Dishwasher, Exhaust Fan, Garbage Disposal, Hookups - Gas, Hookups - Ice Maker, Ice Maker, Microwave, Oven Range - Built-In, Gas, Pantry, Refrigerator
- Cooling
- None
- Dining Room
- Breakfast Bar, Dining Area in Living Room
- Disclosures
- Natural Hazard Disclosure
- Family Room
- No Family Room
- Flooring
- Carpet, Tile
- Foundation
- Post and Pier
- Fire Place
- Gas Burning, Gas Log, Gas Starter, Living Room
- Heating
- Fireplace, Radiant, Radiant Floors
- Laundry
- Electricity Hookup (220V), Inside, Washer / Dryer
- Views
- Forest / Woods, Garden / Greenbelt, Mountains, Ocean, Valley
- Possession
- COE
- * Fee
- $2,250
- Name
- Del Mesa Carmel Community Asso., Inc.
- Phone
- 831-624-1853
- *Fee includes
- Cable / Dish, Common Area Electricity, Common Area Gas, Decks, Electricity, Exterior Painting, Insurance - Common Area, Landscaping / Gardening, Maintenance - Common Area, Maintenance - Exterior, Maintenance - Road, Maintenance - Unit Yard, Management Fee, Organized Activities, Pool, Spa, or Tennis, Reserves, Roof, Security Service, Sewer, and Water / Sewer
MLS and other Information regarding properties for sale as shown in Theo have been obtained from various sources such as sellers, public records, agents and other third parties. This information may relate to the condition of the property, permitted or unpermitted uses, zoning, square footage, lot size/acreage or other matters affecting value or desirability. Unless otherwise indicated in writing, neither brokers, agents nor Theo have verified, or will verify, such information. If any such information is important to buyer in determining whether to buy, the price to pay or intended use of the property, buyer is urged to conduct their own investigation with qualified professionals, satisfy themselves with respect to that information, and to rely solely on the results of that investigation.
School data provided by GreatSchools. School service boundaries are intended to be used as reference only. To verify enrollment eligibility for a property, contact the school directly.
