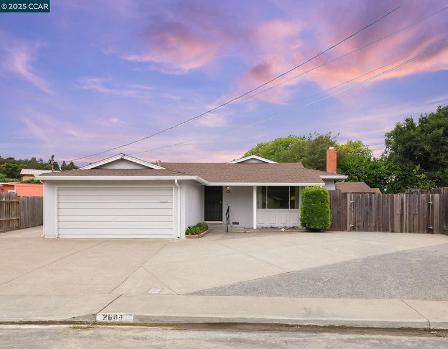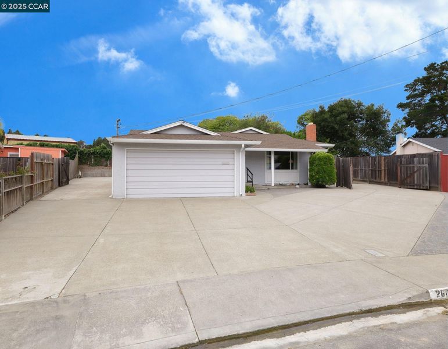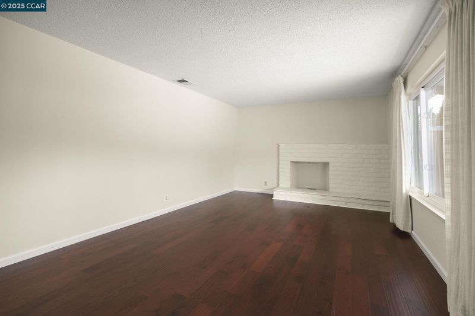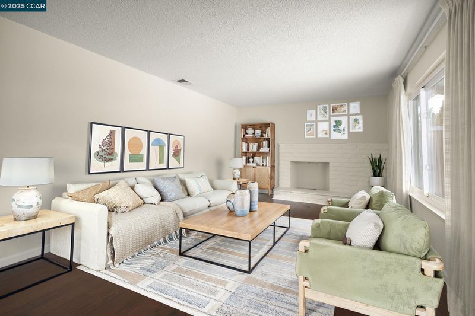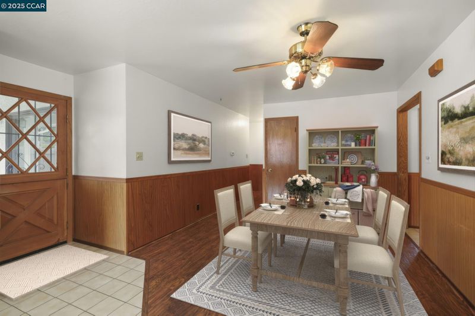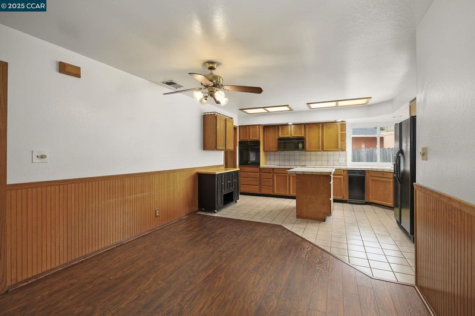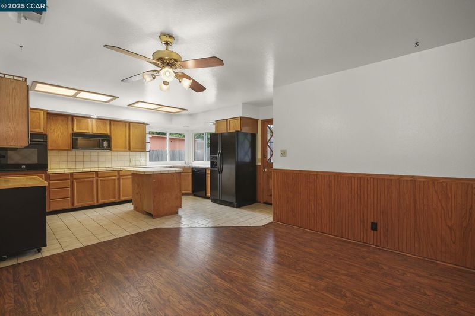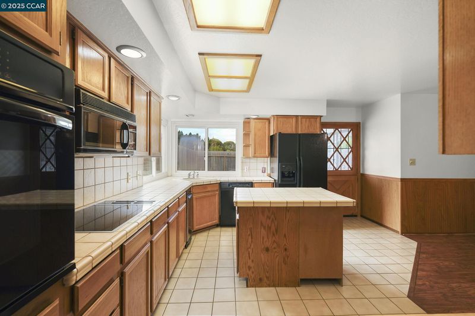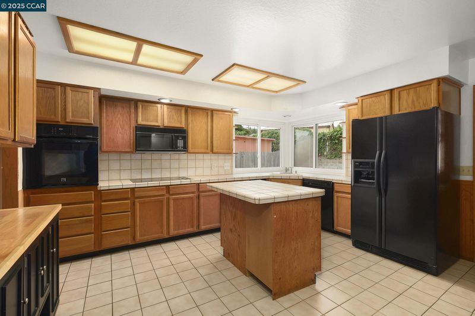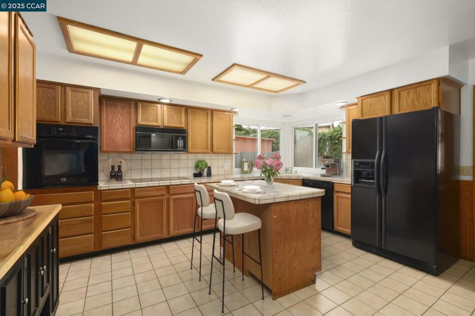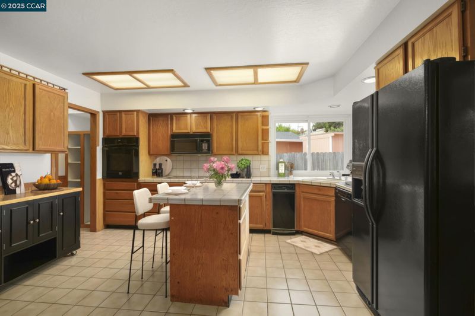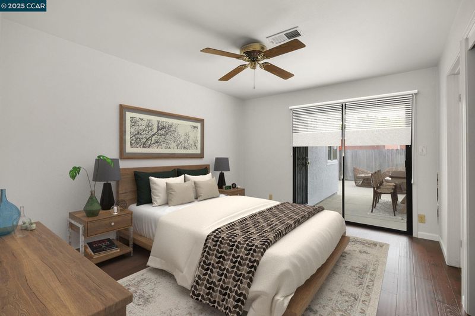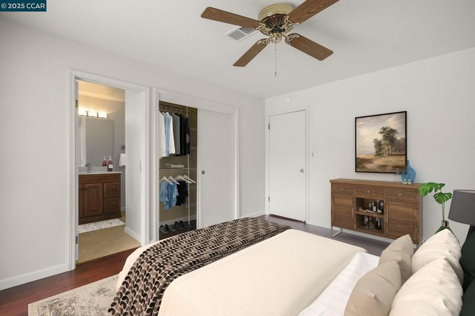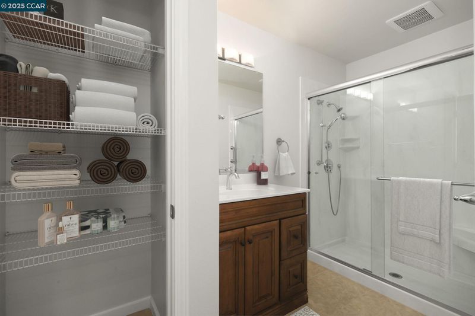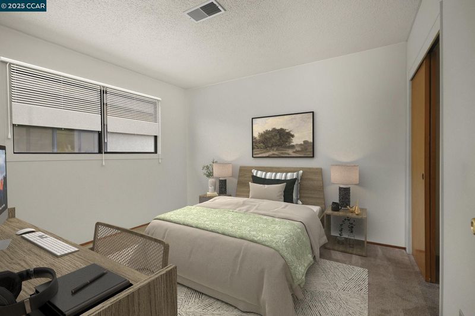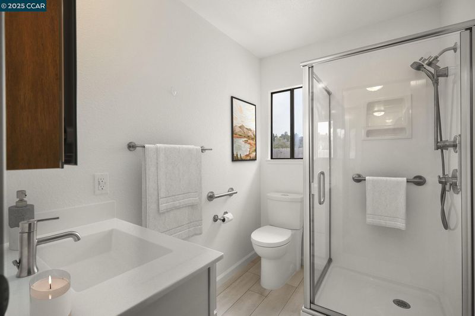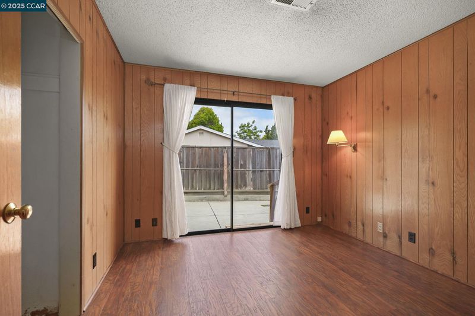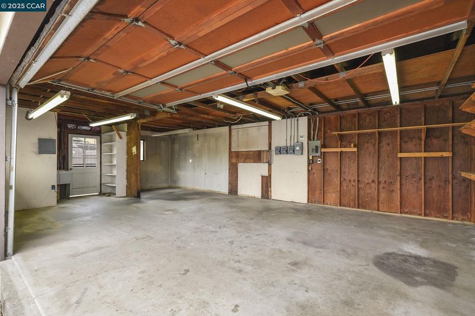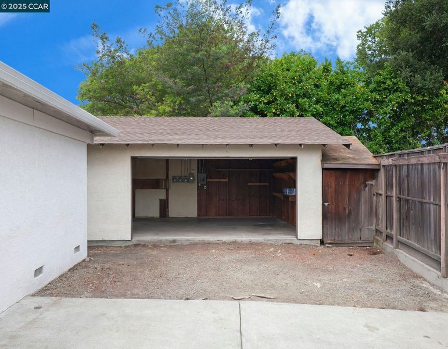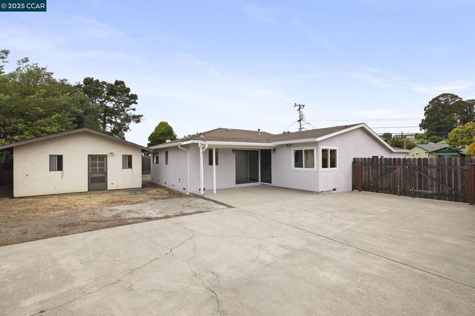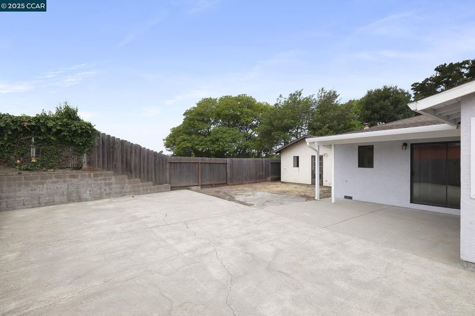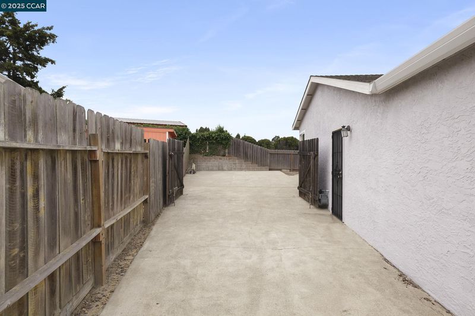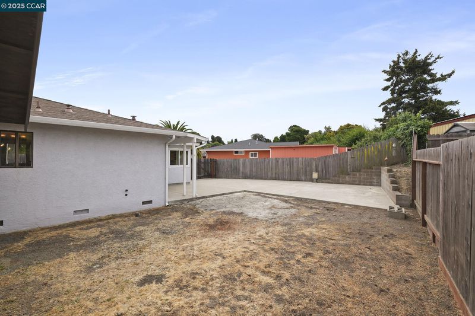
$650,000
1,188
SQ FT
$547
SQ/FT
2609 Odonnell Dr
@ Shamrock - Tara Hills, San Pablo
- 3 Bed
- 2 Bath
- 4 Park
- 1,188 sqft
- San Pablo
-

-
Sat Jul 26, 1:00 pm - 4:00 pm
Nice 3bd 2ba single-story house with 2 car garage PLUS 600 sqft detached shop - If you work from home or you need storage for cars, boats, tools, inventory or possible ADU conversion this is a MUST SEE!
-
Sun Jul 27, 1:00 pm - 4:00 pm
Nice 3bd 2ba single-story house with 2 car garage PLUS 600 sqft detached shop - If you work from home or you need storage for cars, boats, tools, inventory or possible ADU conversion this is a MUST SEE!
Nestled on nearly a quarter-acre of fully paved land, this 1,188?sq?ft ranch-style home features 3 bedrooms, 2 baths, and a standout 600?sq?ft detached workshop—ideal for car enthusiasts, collectors, woodworkers, or hobbyists needing secure, covered storage and workspace. The workshop offers versatile space for servicing vehicles, storing gear, or creating a private studio, with the added benefit of noise separation and enhanced security away from the main residence. Inside, the flexible layout invites personalization, while the clean-lined, hardscaped yard is a blank canvas for shade structures, entertaining areas, or low-maintenance landscaping. Situated in a culturally rich and stable neighborhood, the property provides easy access to local shopping centers, dining, parks, transit, and major commuter routes via I-80/580. Plus, it's within walking distance of a well-regarded grades 7–12 public charter school, offering an added benefit for families without tying it to a specific name or district.
- Current Status
- New
- Original Price
- $650,000
- List Price
- $650,000
- On Market Date
- Jul 18, 2025
- Property Type
- Detached
- D/N/S
- Tara Hills
- Zip Code
- 94806
- MLS ID
- 41105373
- APN
- 4052330067
- Year Built
- 1963
- Stories in Building
- 1
- Possession
- Close Of Escrow
- Data Source
- MAXEBRDI
- Origin MLS System
- CONTRA COSTA
Spectrum Center - Tara Hills
Private n/a Special Education, Combined Elementary And Secondary, Coed
Students: 44 Distance: 0.5mi
A Better Chance / California Autism Foundation
Private K-12 Preschool Early Childhood Center, Elementary, Nonprofit, Core Knowledge
Students: 28 Distance: 0.5mi
A Better Chance School/Cal Autism Foundation
Private 4-12 Special Education, Combined Elementary And Secondary, Coed
Students: 37 Distance: 0.5mi
Tara Hills Elementary School
Public K-6 Elementary
Students: 448 Distance: 0.5mi
Making Waves Academy
Charter 5-12 Elementary, Yr Round
Students: 940 Distance: 0.6mi
Montalvin Manor Elementary School
Public K-6 Elementary
Students: 498 Distance: 0.8mi
- Bed
- 3
- Bath
- 2
- Parking
- 4
- Attached, Detached, Off Street, RV/Boat Parking, Side Yard Access, Workshop in Garage, 24'+ Deep Garage, Boat, Garage Faces Front, Garage Door Opener, RV Access/Parking, RV Garage Detached, RV Possible, RV Storage
- SQ FT
- 1,188
- SQ FT Source
- Public Records
- Lot SQ FT
- 8,000.0
- Lot Acres
- 0.18 Acres
- Pool Info
- None
- Kitchen
- Dishwasher, Electric Range, Microwave, Oven, Refrigerator, Dryer, Washer, Gas Water Heater, 220 Volt Outlet, Breakfast Nook, Eat-in Kitchen, Electric Range/Cooktop, Disposal, Kitchen Island, Oven Built-in, Pantry
- Cooling
- None
- Disclosures
- None
- Entry Level
- Exterior Details
- Back Yard, Front Yard, Garden/Play, Side Yard, Storage, Entry Gate, Private Entrance, Yard Space
- Flooring
- Hardwood, Laminate, Carpet
- Foundation
- Fire Place
- Family Room
- Heating
- Forced Air
- Laundry
- In Garage, Stacked Only
- Main Level
- 3 Bedrooms, 2.5 Baths, Main Entry
- Possession
- Close Of Escrow
- Architectural Style
- Ranch
- Construction Status
- Existing
- Additional Miscellaneous Features
- Back Yard, Front Yard, Garden/Play, Side Yard, Storage, Entry Gate, Private Entrance, Yard Space
- Location
- Level, Sloped Up, Other, Back Yard, Curb(s), Front Yard, Private, Security Gate, Wood
- Roof
- Composition Shingles
- Water and Sewer
- Public, Water District
- Fee
- Unavailable
MLS and other Information regarding properties for sale as shown in Theo have been obtained from various sources such as sellers, public records, agents and other third parties. This information may relate to the condition of the property, permitted or unpermitted uses, zoning, square footage, lot size/acreage or other matters affecting value or desirability. Unless otherwise indicated in writing, neither brokers, agents nor Theo have verified, or will verify, such information. If any such information is important to buyer in determining whether to buy, the price to pay or intended use of the property, buyer is urged to conduct their own investigation with qualified professionals, satisfy themselves with respect to that information, and to rely solely on the results of that investigation.
School data provided by GreatSchools. School service boundaries are intended to be used as reference only. To verify enrollment eligibility for a property, contact the school directly.
