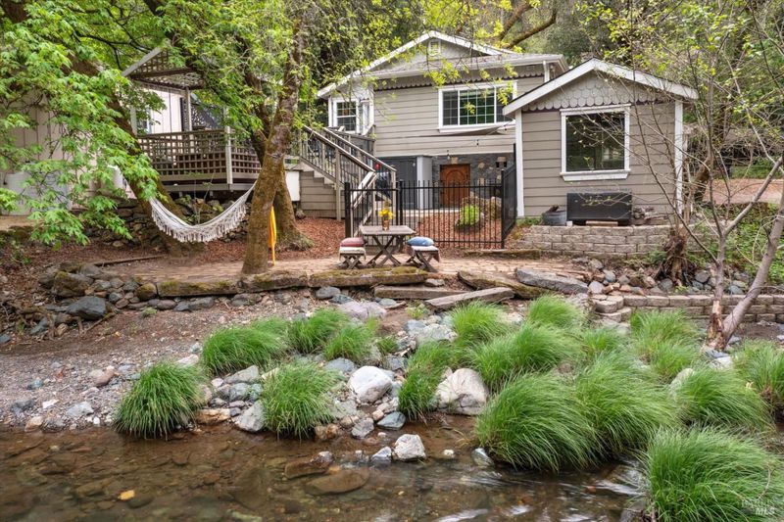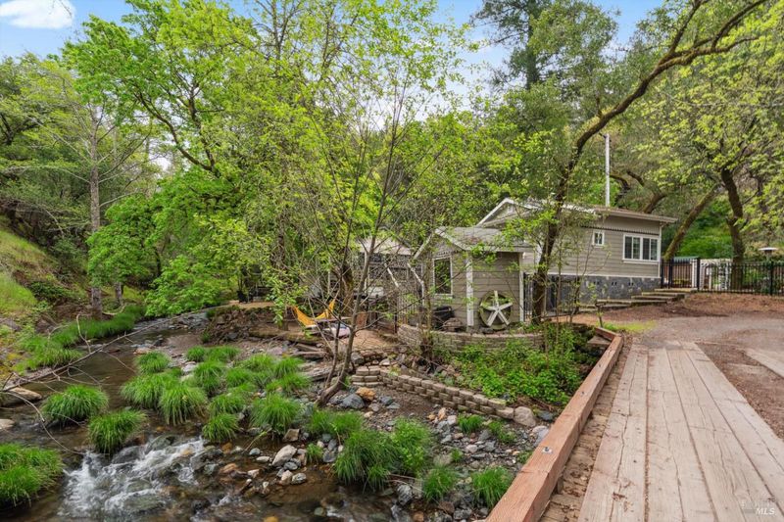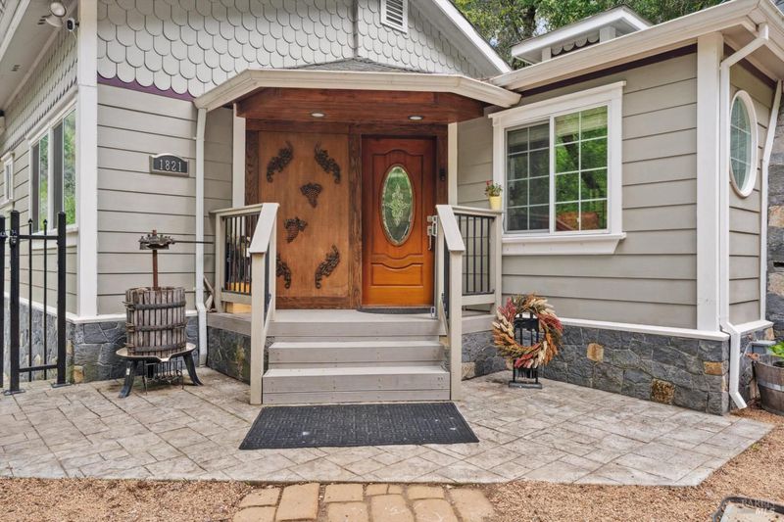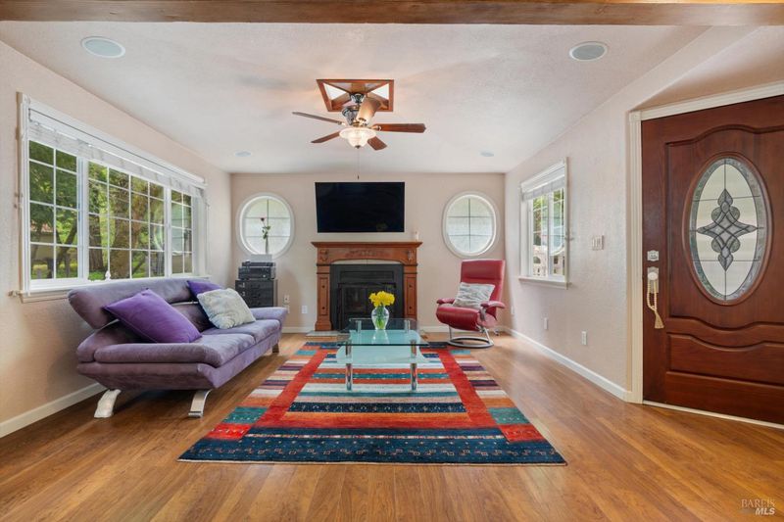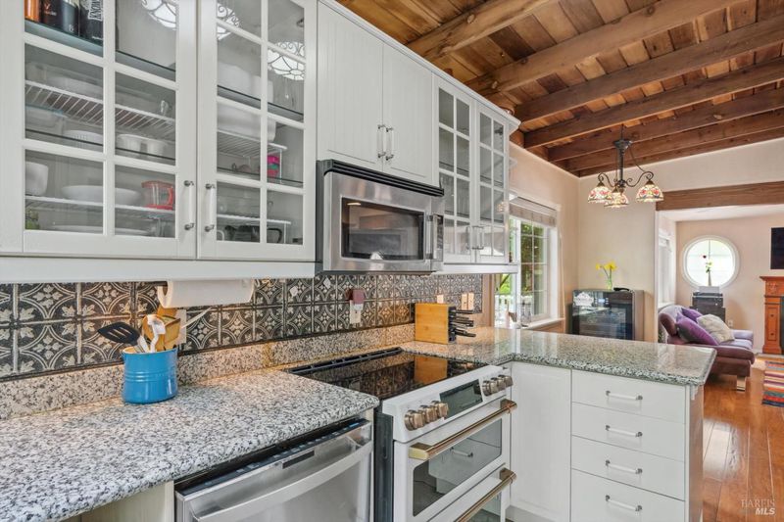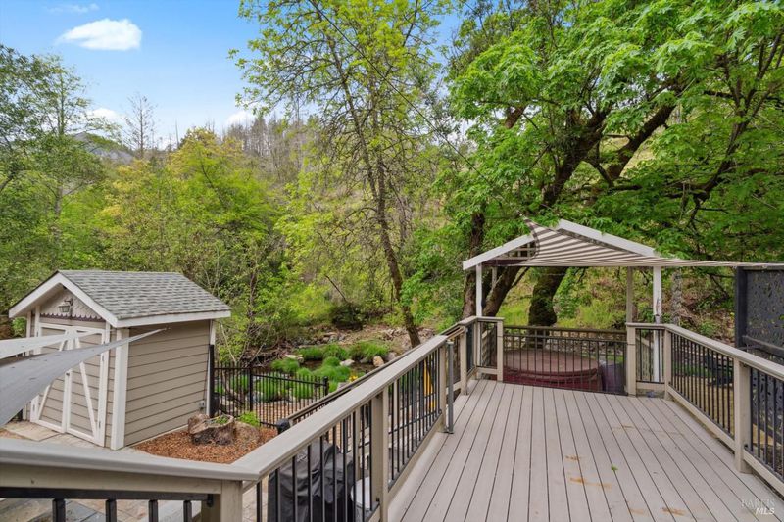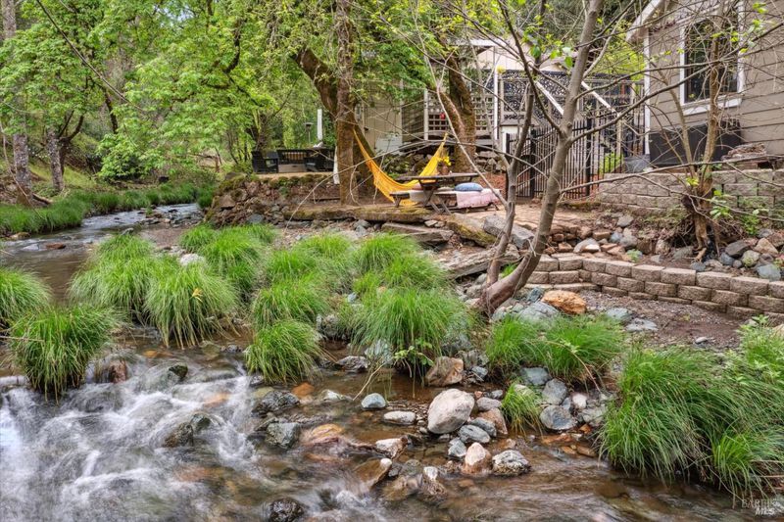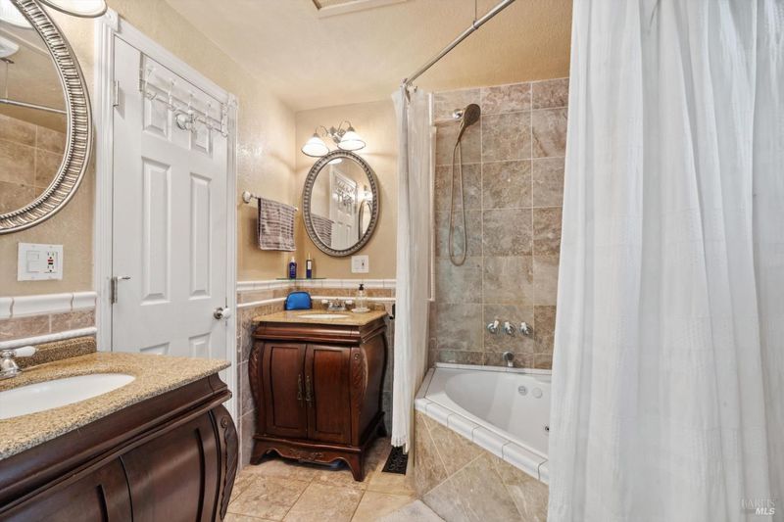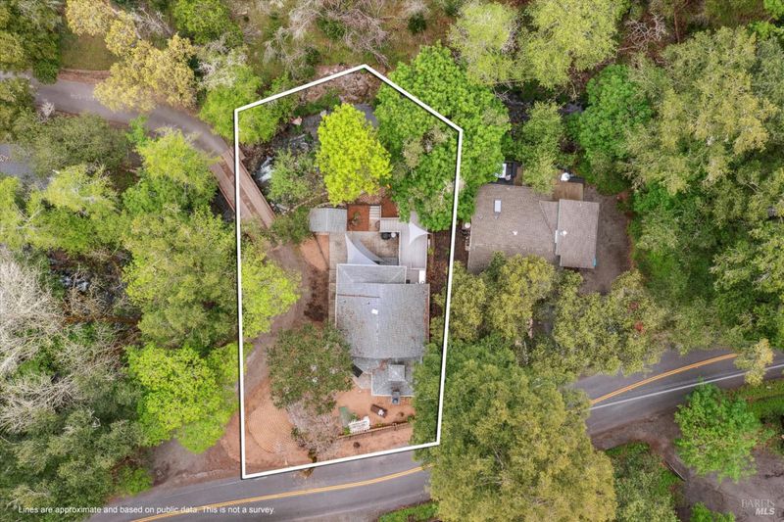
$1,095,000
911
SQ FT
$1,202
SQ/FT
1821 Adobe Canyon Road
@ Hwy 12 - Sonoma, Kenwood
- 2 Bed
- 2 (1/1) Bath
- 2 Park
- 911 sqft
- Kenwood
-

Enchanting 1921 cottage was completely restored and remodeled in 2012 (with permits) creating a unique combination of modern amenities and old-world surroundings. Enjoy Level 2 EV charger, GE double convection oven w/Wi-Fi, S/S appliances, and hardwood flooring. Year-round Sonoma Creek runs through the back of the property where you can relax on the trex deck and enjoy al fresco dining, a dip in the hot tub under the gazebo, or a hammock respite. Revel in the rich history...In 1860 when General Vallejo began construction on his famous Sonoma home, Lachryma Montis, a large stock of his hand-crafted adobes were acquired and now shower the property via adobe walls, walkways, and driveways. Zoned for short-term rental, it's easy to see how the previous owners operated a successful vacation rental for many years. Nearby Sugarloaf State Park offers 25 miles of trails for hiking & horseback riding and on a clear day visitors can see views of the Sierra Nevada to the GG Bridge. By night, experience any of the three telescopes at the park's Observatory. Located in the heart of Sonoma Valley lies an abundance of exceptional wineries and restaurants to enjoy on short notice or venture into Napa Valley for even more fun. Truly a secret treasure hidden just five minutes off Hwy 12 in Kenwood.
- Days on Market
- 4 days
- Current Status
- Active
- Original Price
- $1,095,000
- List Price
- $1,095,000
- On Market Date
- Apr 18, 2025
- Property Type
- Single Family Residence
- Area
- Sonoma
- Zip Code
- 95452
- MLS ID
- 325034276
- APN
- 051-220-006-000
- Year Built
- 1912
- Stories in Building
- Unavailable
- Possession
- Negotiable, See Remarks
- Data Source
- BAREIS
- Origin MLS System
Kenwood Elementary School
Public K-6 Elementary
Students: 138 Distance: 2.1mi
Dunbar Elementary School
Public K-5 Elementary
Students: 198 Distance: 4.2mi
Saint Helena Primary School
Public K-2 Elementary
Students: 259 Distance: 5.3mi
Heidi Hall's New Song Isp
Private K-12
Students: NA Distance: 5.4mi
Austin Creek Elementary School
Public K-6 Elementary
Students: 387 Distance: 5.6mi
Saint Helena Elementary School
Public 3-5 Elementary
Students: 241 Distance: 5.6mi
- Bed
- 2
- Bath
- 2 (1/1)
- Double Sinks, Jetted Tub, Marble, Tub w/Shower Over
- Parking
- 2
- EV Charging, No Garage
- SQ FT
- 911
- SQ FT Source
- Assessor Agent-Fill
- Lot SQ FT
- 6,000.0
- Lot Acres
- 0.1377 Acres
- Kitchen
- Granite Counter, Pantry Closet
- Cooling
- Ceiling Fan(s), Central, Heat Pump
- Dining Room
- Dining/Living Combo
- Flooring
- Laminate, Tile
- Foundation
- Concrete Perimeter
- Fire Place
- Living Room, Wood Burning
- Heating
- Central, Fireplace(s), Heat Pump
- Laundry
- Electric, Laundry Closet, Washer/Dryer Stacked Included
- Main Level
- Bedroom(s), Full Bath(s), Kitchen, Living Room, Primary Bedroom, Partial Bath(s), Street Entrance
- Views
- Ridge, Water, Woods
- Possession
- Negotiable, See Remarks
- Basement
- Partial
- Architectural Style
- Cottage
- Fee
- $0
MLS and other Information regarding properties for sale as shown in Theo have been obtained from various sources such as sellers, public records, agents and other third parties. This information may relate to the condition of the property, permitted or unpermitted uses, zoning, square footage, lot size/acreage or other matters affecting value or desirability. Unless otherwise indicated in writing, neither brokers, agents nor Theo have verified, or will verify, such information. If any such information is important to buyer in determining whether to buy, the price to pay or intended use of the property, buyer is urged to conduct their own investigation with qualified professionals, satisfy themselves with respect to that information, and to rely solely on the results of that investigation.
School data provided by GreatSchools. School service boundaries are intended to be used as reference only. To verify enrollment eligibility for a property, contact the school directly.
