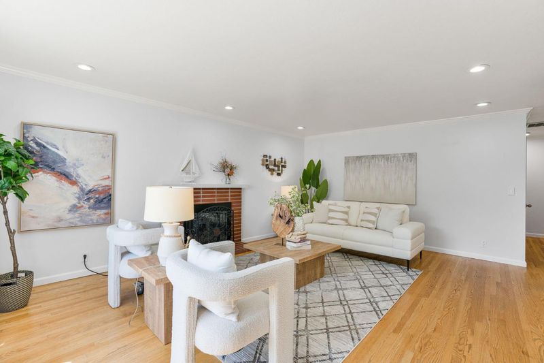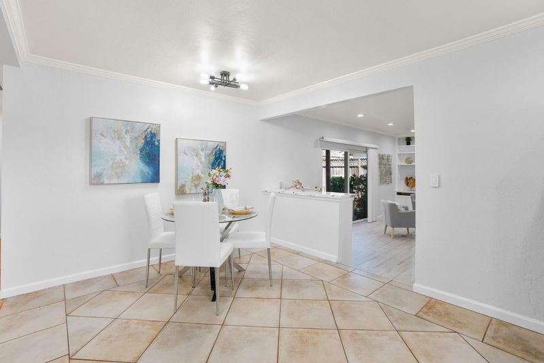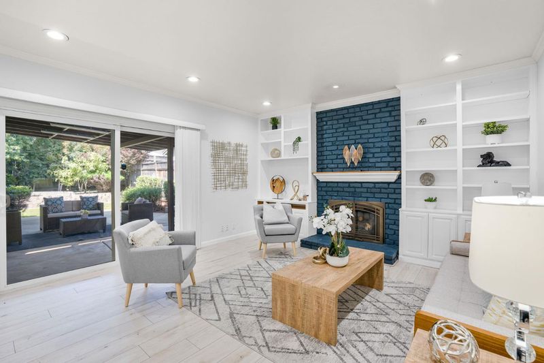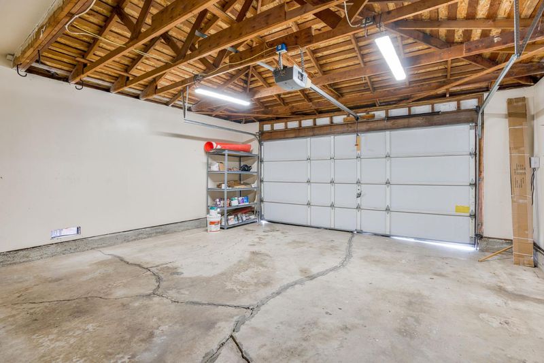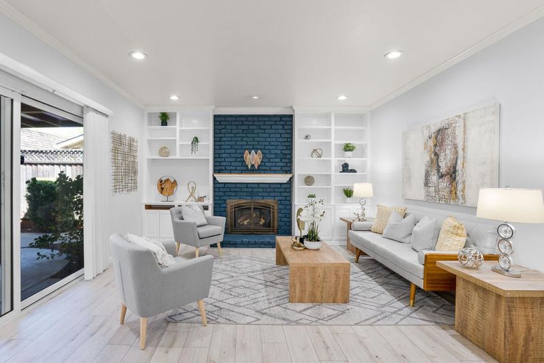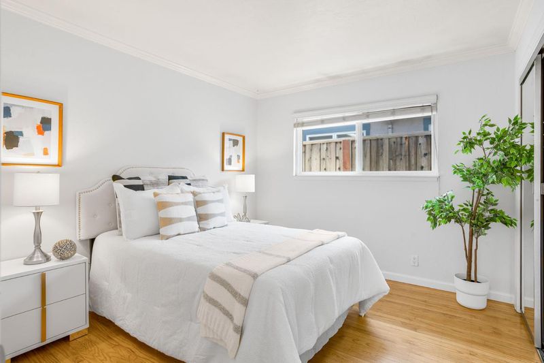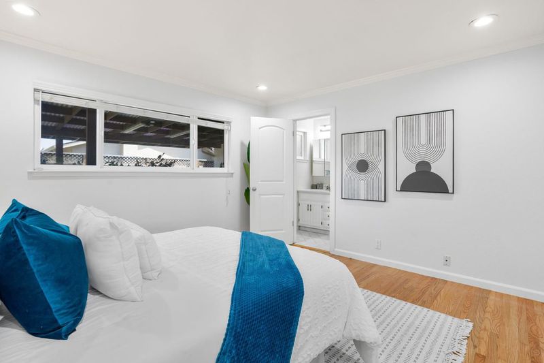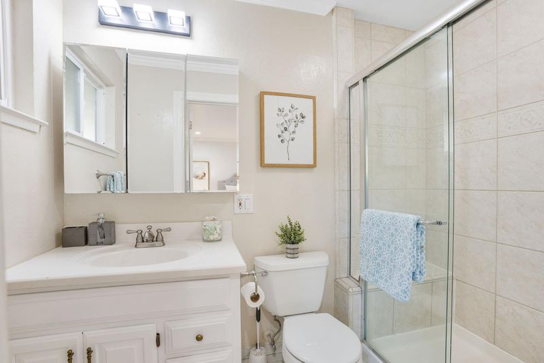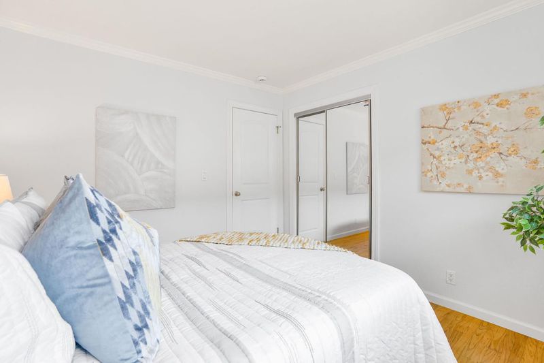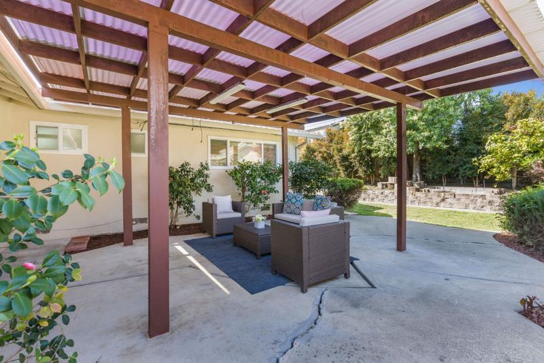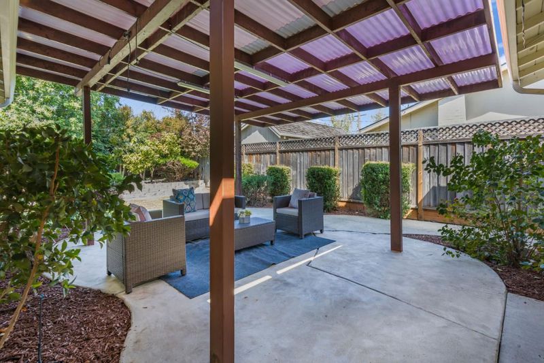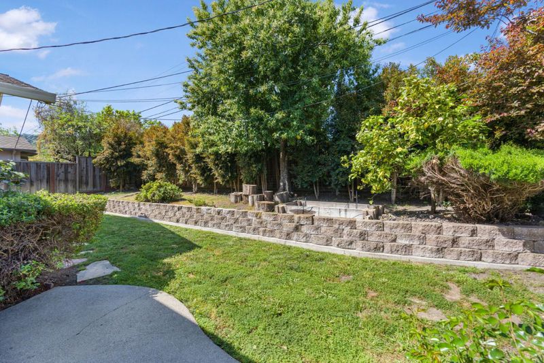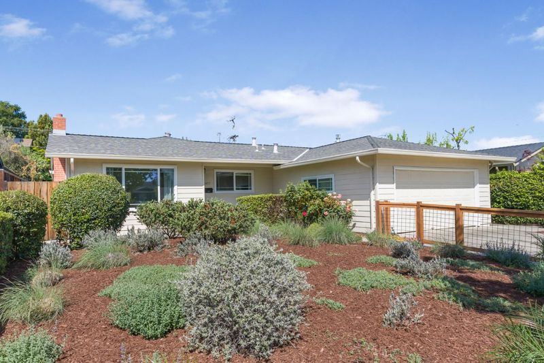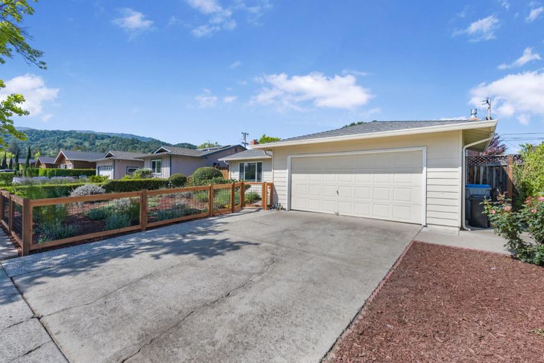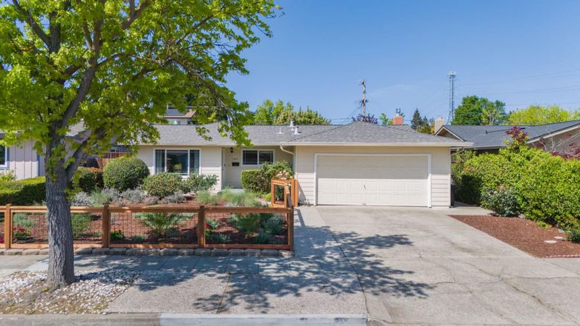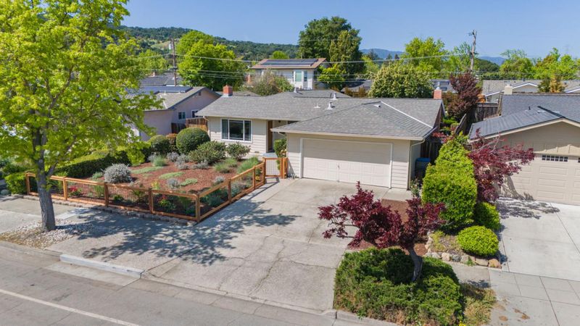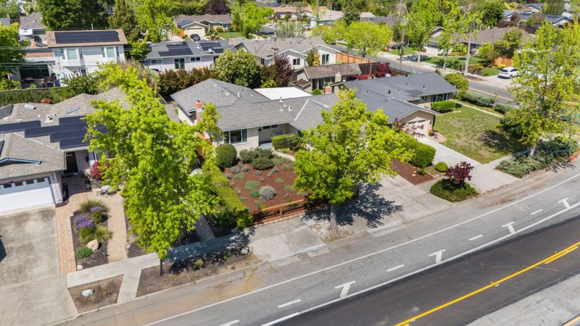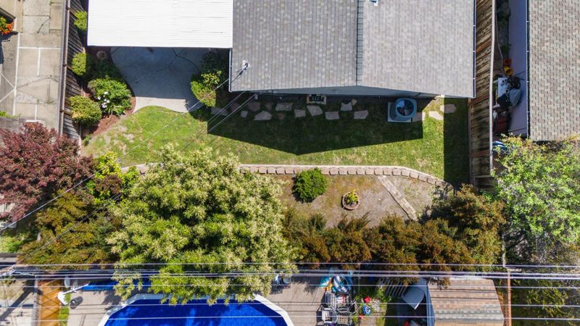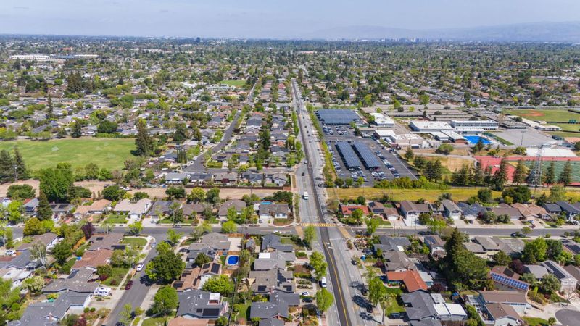
$1,920,000
1,480
SQ FT
$1,297
SQ/FT
5457 Leigh Avenue
@ Anne Way - 14 - Cambrian, San Jose
- 3 Bed
- 2 Bath
- 2 Park
- 1,480 sqft
- SAN JOSE
-

Charming 3 beds, 2 baths Single story home in the sought-after Cambrian neighborhood with top-rated schools on the Los Gatos border. This well-maintained house boasts 1480 square feet of luxurious living space and a separate family room with cozy fireplace, built-in book cases and sliding glass doors leading to the backyard patio which is a wonderful place to gather. Updated kitchen with brand new quartz counters and backsplash. All bedrooms are located at the backside of the house. Additional upgrades throughout the house include hardwood floors, double pane windows, central heating and air conditioning, crown molding, recess lighting and inside laundry. 2 car attached garage. Inviting backyard with matured trees & plants, covered patio perfect for entertaining family and friends. Drought resistant landscaping in the front with drip system. Top Union Schools; Alta Vista, Union Middle & Leigh High. Conveniently located near schools, parks, shopping centers, and highways 85/17/280/87. Minutes away from highly rated private schools such as Stratford and Challenger, Belgatos park and hiking trails. Easy commute to large tech employers. A great opportunity to own this Cambrian charmer!
- Days on Market
- 4 days
- Current Status
- Active
- Original Price
- $1,920,000
- List Price
- $1,920,000
- On Market Date
- Apr 18, 2025
- Property Type
- Single Family Home
- Area
- 14 - Cambrian
- Zip Code
- 95124
- MLS ID
- ML81998321
- APN
- 527-39-002
- Year Built
- 1958
- Stories in Building
- 1
- Possession
- COE
- Data Source
- MLSL
- Origin MLS System
- MLSListings, Inc.
Two Hearts Academy
Private K-12 Coed
Students: NA Distance: 0.2mi
Stratford School
Private K-5 Core Knowledge
Students: 308 Distance: 0.2mi
Leigh High School
Public 9-12 Secondary
Students: 1772 Distance: 0.3mi
Mulberry School
Private K-5
Students: 150 Distance: 0.5mi
Noddin Elementary School
Public PK-5 Elementary
Students: 625 Distance: 0.5mi
Union Middle School
Public 6-8 Middle, Coed
Students: 1053 Distance: 0.7mi
- Bed
- 3
- Bath
- 2
- Stall Shower, Tile, Tub, Updated Bath
- Parking
- 2
- Attached Garage
- SQ FT
- 1,480
- SQ FT Source
- Unavailable
- Lot SQ FT
- 6,264.0
- Lot Acres
- 0.143802 Acres
- Kitchen
- Cooktop - Electric, Countertop - Quartz, Dishwasher, Exhaust Fan, Garbage Disposal, Oven - Electric, Refrigerator
- Cooling
- Central AC
- Dining Room
- Dining Area
- Disclosures
- NHDS Report
- Family Room
- Separate Family Room
- Flooring
- Laminate, Tile, Wood
- Foundation
- Concrete Perimeter, Crawl Space, Post and Pier
- Fire Place
- Family Room, Living Room, Wood Burning
- Heating
- Central Forced Air
- Laundry
- Inside, Washer / Dryer
- Possession
- COE
- Fee
- Unavailable
MLS and other Information regarding properties for sale as shown in Theo have been obtained from various sources such as sellers, public records, agents and other third parties. This information may relate to the condition of the property, permitted or unpermitted uses, zoning, square footage, lot size/acreage or other matters affecting value or desirability. Unless otherwise indicated in writing, neither brokers, agents nor Theo have verified, or will verify, such information. If any such information is important to buyer in determining whether to buy, the price to pay or intended use of the property, buyer is urged to conduct their own investigation with qualified professionals, satisfy themselves with respect to that information, and to rely solely on the results of that investigation.
School data provided by GreatSchools. School service boundaries are intended to be used as reference only. To verify enrollment eligibility for a property, contact the school directly.

