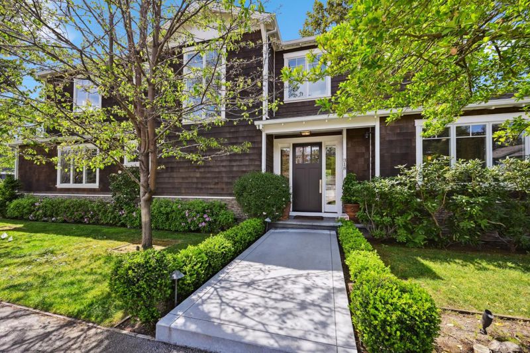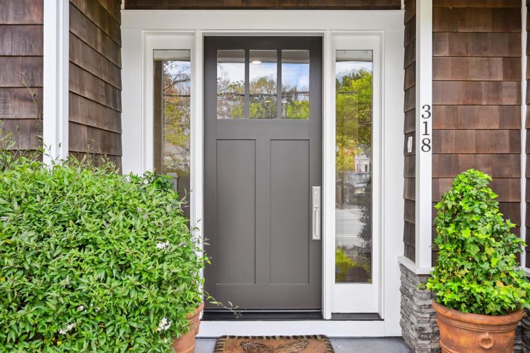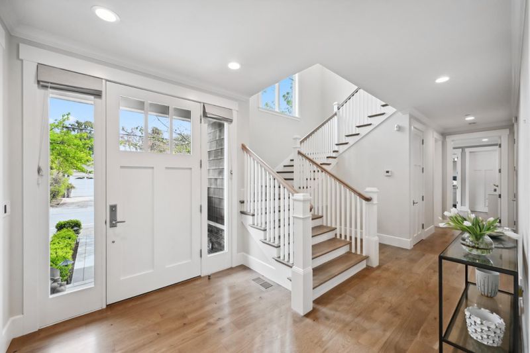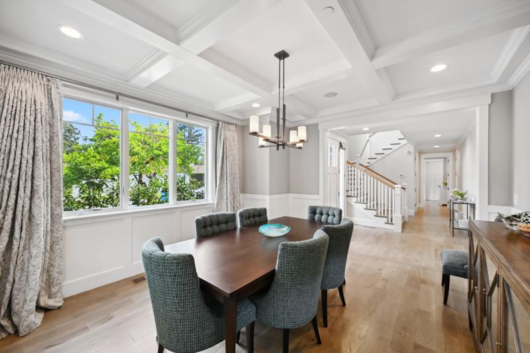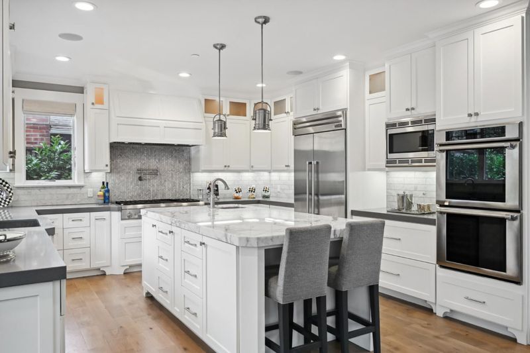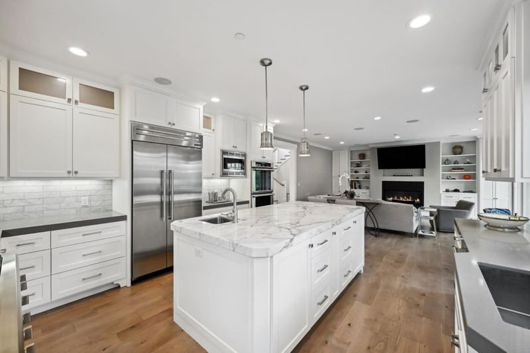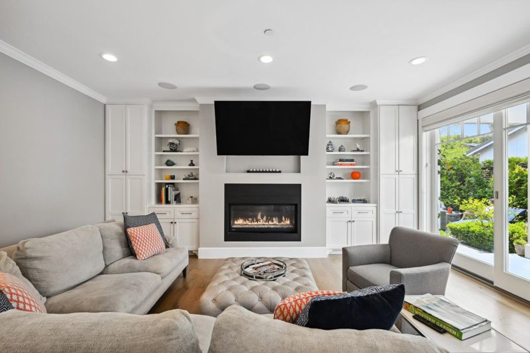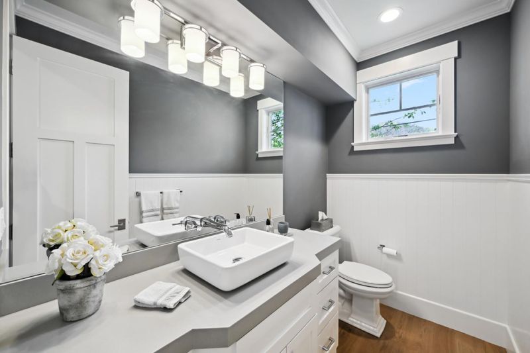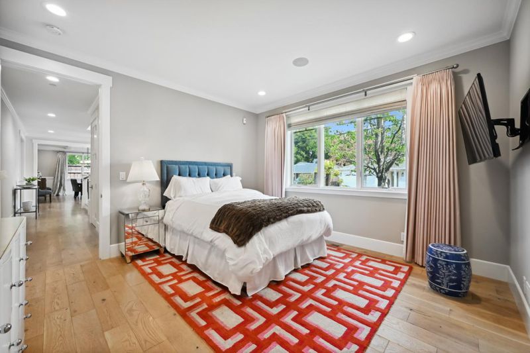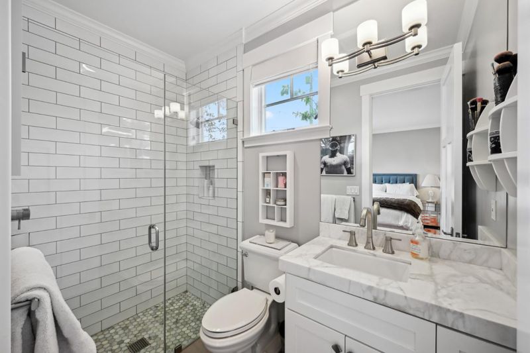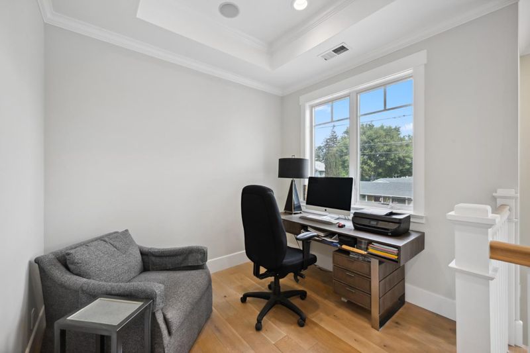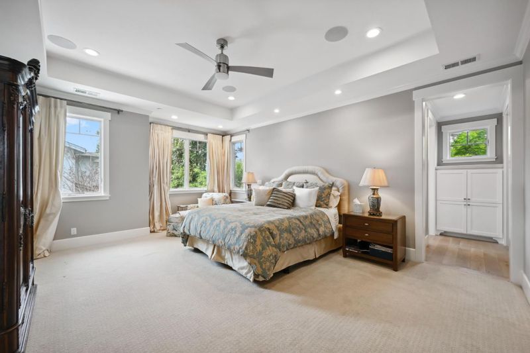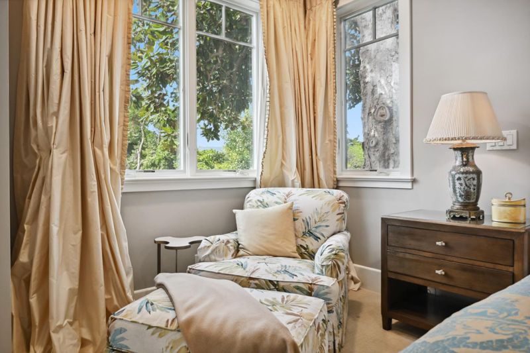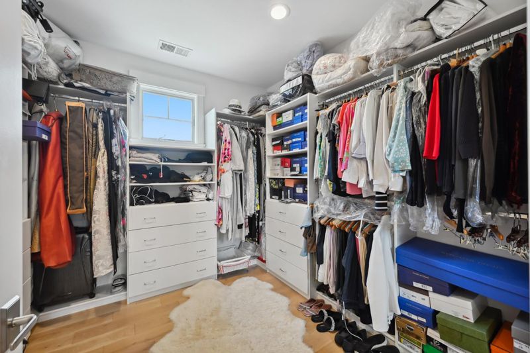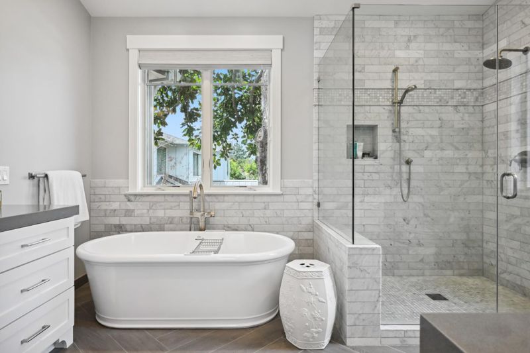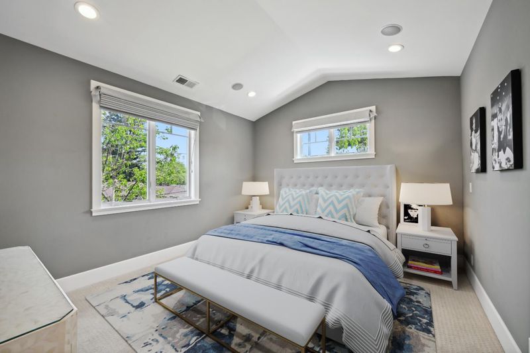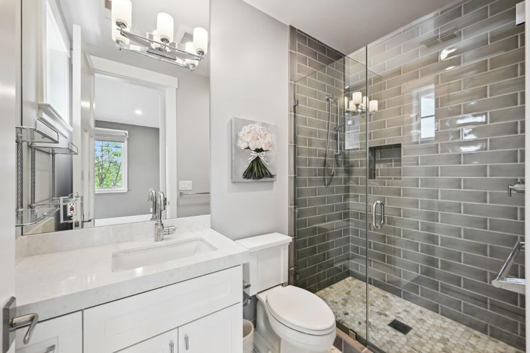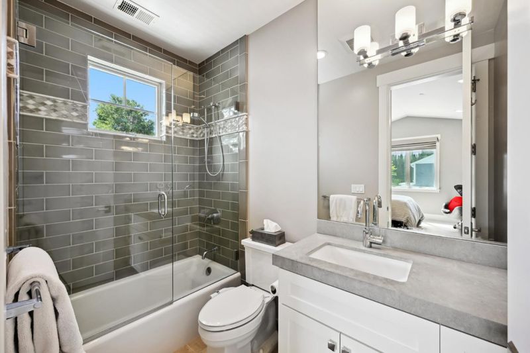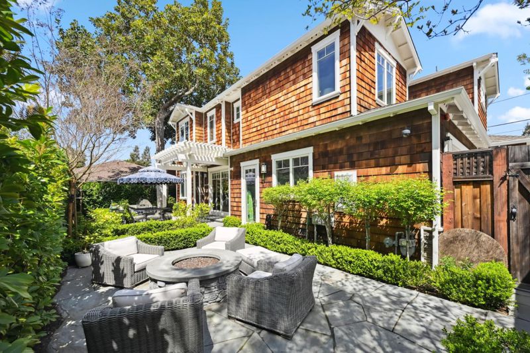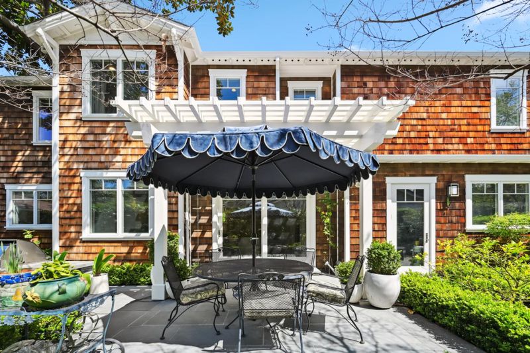
$3,825,000
2,963
SQ FT
$1,291
SQ/FT
318 West Oakwood Boulevard
@ Selby Lane - 332 - Horgan Ranch Etc., Redwood City
- 4 Bed
- 5 (4/1) Bath
- 2 Park
- 2,963 sqft
- REDWOOD CITY
-

-
Sat Apr 19, 1:00 pm - 3:00 pm
Craftsman home that blends classic charm with modern luxury!
Built by high-end developer Grove Construction of San Carlos, this Craftsman home blends classic charm with modern luxury. Thoughtfully designed with four ensuite bedrooms, including a main-level guest suite and a large primary suite with a luxurious bath and walk-in closet. High ceilings, rich architectural details, and an open, bright layout create effortless elegance. The gourmet kitchen features a center island, custom cabinetry, and high quality Thermador appliances, including a 48" six-burner cooktop with griddle, stainless double ovens, 42" side-by-side fridge/freezer, and a 24" U-Line under-counter beverage fridge. A designer herringbone tile backsplash and pot filler add thoughtful detail. Spa-like bathrooms showcase stunning tile work and a freestanding tub. Additional amenities include a gas tankless water heater, Level 2 car charger, fully monitored security system, central AC system, and so much more. Spacious living spaces flow to a backyard retreat with built-in BBQ and firepit. Set on the highly desired Rossi Lane. Near work centers of Redwood City and Menlo Park along with top local schools and is just moments from the prestigious neighborhoods and scenic beauty of Atherton. Fantastic floor plan, wonderful neighborhood 318 W Oakwood is a great place to call home.
- Days on Market
- 7 days
- Current Status
- Active
- Original Price
- $3,825,000
- List Price
- $3,825,000
- On Market Date
- Apr 11, 2025
- Property Type
- Single Family Home
- Area
- 332 - Horgan Ranch Etc.
- Zip Code
- 94061
- MLS ID
- ML82002184
- APN
- 059-131-260
- Year Built
- 2015
- Stories in Building
- 2
- Possession
- Seller Rent Back
- Data Source
- MLSL
- Origin MLS System
- MLSListings, Inc.
Daytop Preparatory
Private 8-12 Special Education Program, Boarding And Day, Nonprofit
Students: NA Distance: 0.3mi
Holy Family School Of St. Francis Center
Private K-6 Preschool Early Childhood Center, Elementary, Religious, Coed
Students: 27 Distance: 0.5mi
Selby Lane Elementary School
Public K-8 Elementary, Yr Round
Students: 730 Distance: 0.7mi
St. Pius Elementary School
Private K-8 Elementary, Religious, Coed
Students: 335 Distance: 0.7mi
Sequoia District Adult Education
Public n/a Adult Education
Students: 2 Distance: 0.8mi
Everest Public High
Charter 9-12
Students: 407 Distance: 0.9mi
- Bed
- 4
- Bath
- 5 (4/1)
- Double Sinks, Full on Ground Floor, Half on Ground Floor, Primary - Oversized Tub, Primary - Stall Shower(s), Shower over Tub - 1, Stall Shower - 2+, Tile
- Parking
- 2
- Attached Garage, Off-Street Parking, On Street
- SQ FT
- 2,963
- SQ FT Source
- Unavailable
- Lot SQ FT
- 7,108.0
- Lot Acres
- 0.163177 Acres
- Kitchen
- 220 Volt Outlet, Cooktop - Gas, Countertop - Marble, Countertop - Quartz, Dishwasher, Exhaust Fan, Garbage Disposal, Island with Sink, Microwave, Oven - Built-In, Oven - Double, Oven - Self Cleaning, Refrigerator, Wine Refrigerator
- Cooling
- Central AC
- Dining Room
- Breakfast Nook, Formal Dining Room
- Disclosures
- Natural Hazard Disclosure
- Family Room
- Kitchen / Family Room Combo
- Flooring
- Carpet, Hardwood, Tile
- Foundation
- Concrete Slab, Crawl Space, Post and Beam, Post and Pier, Sealed Crawlspace
- Fire Place
- Gas Starter
- Heating
- Central Forced Air, Gas, Heating - 2+ Zones
- Laundry
- Dryer, Inside, Tub / Sink, Upper Floor, Washer
- Views
- Mountains, Neighborhood
- Possession
- Seller Rent Back
- Architectural Style
- Craftsman, Custom
- Fee
- Unavailable
MLS and other Information regarding properties for sale as shown in Theo have been obtained from various sources such as sellers, public records, agents and other third parties. This information may relate to the condition of the property, permitted or unpermitted uses, zoning, square footage, lot size/acreage or other matters affecting value or desirability. Unless otherwise indicated in writing, neither brokers, agents nor Theo have verified, or will verify, such information. If any such information is important to buyer in determining whether to buy, the price to pay or intended use of the property, buyer is urged to conduct their own investigation with qualified professionals, satisfy themselves with respect to that information, and to rely solely on the results of that investigation.
School data provided by GreatSchools. School service boundaries are intended to be used as reference only. To verify enrollment eligibility for a property, contact the school directly.
