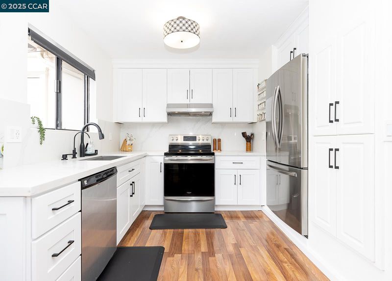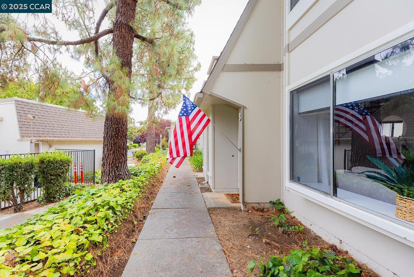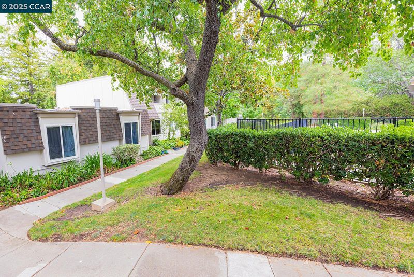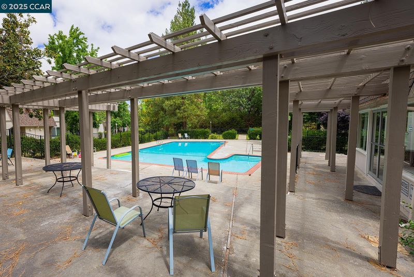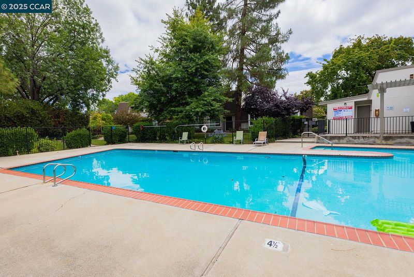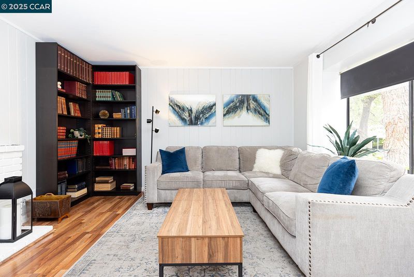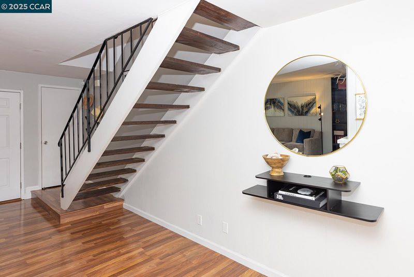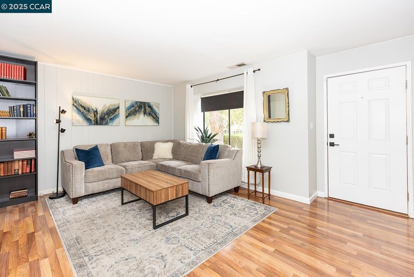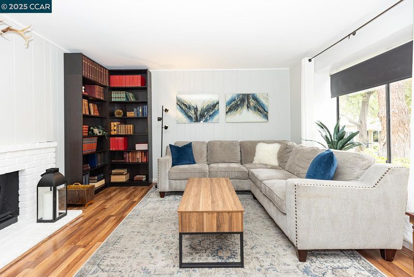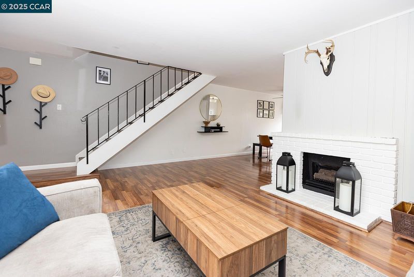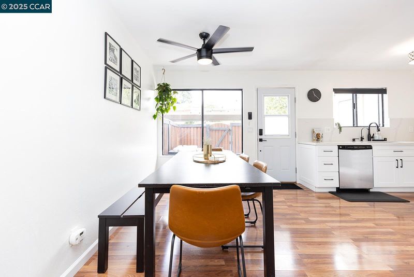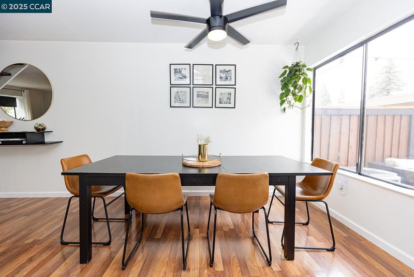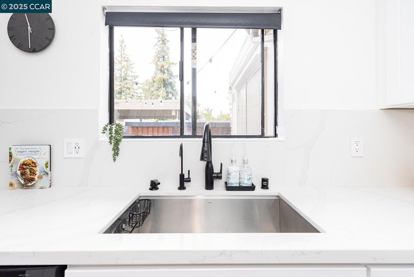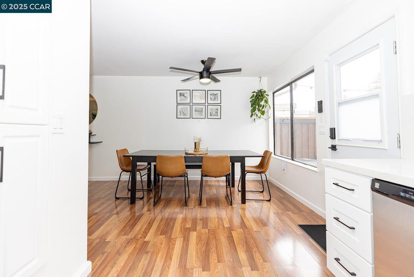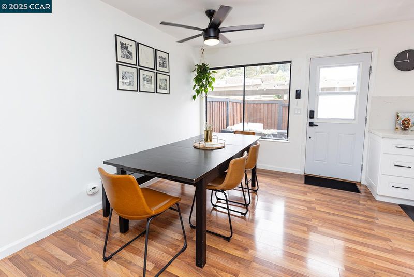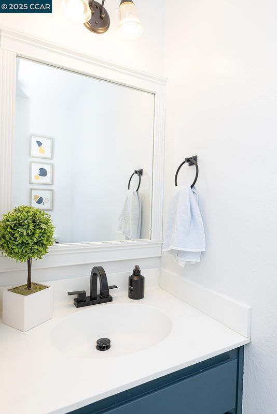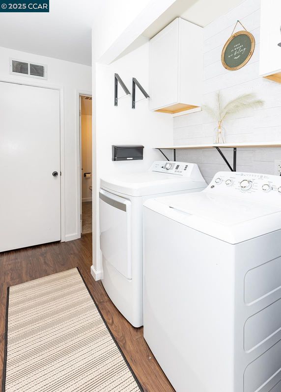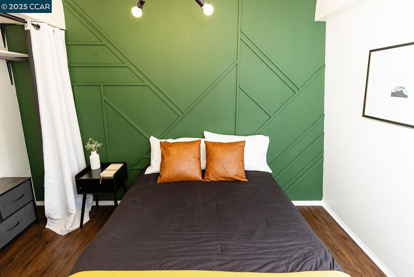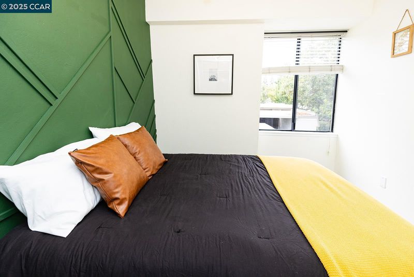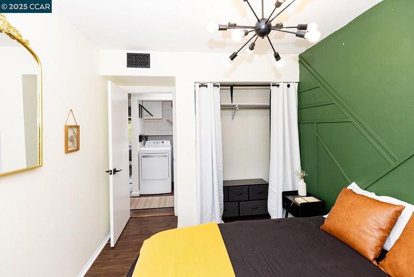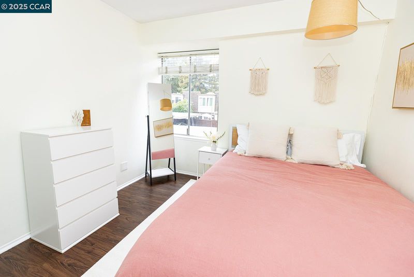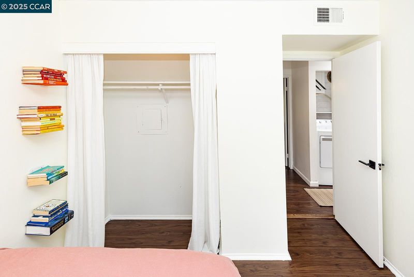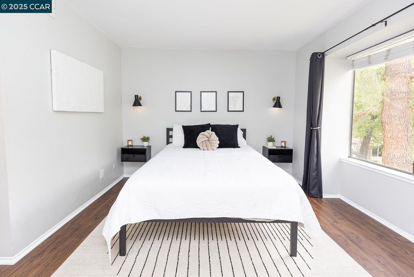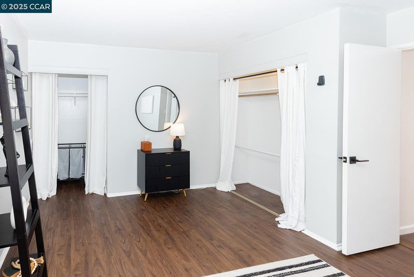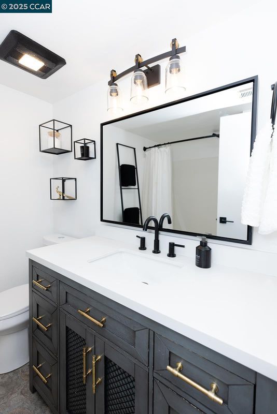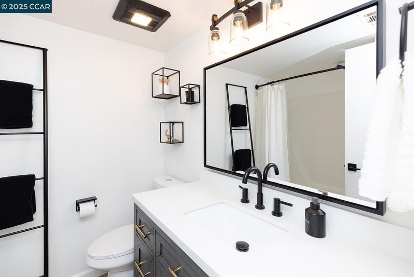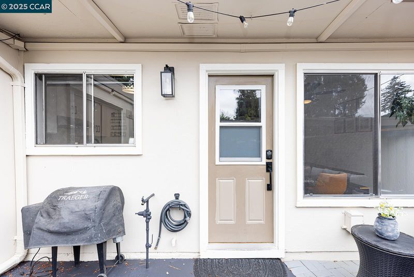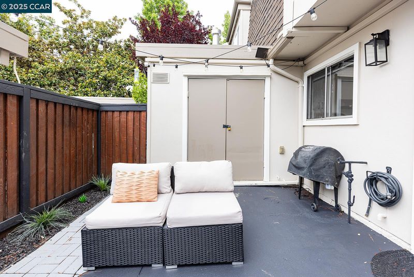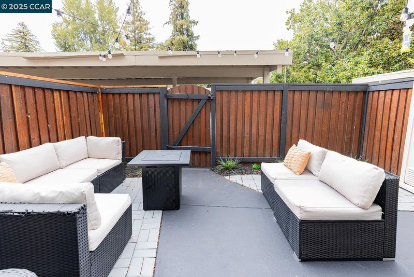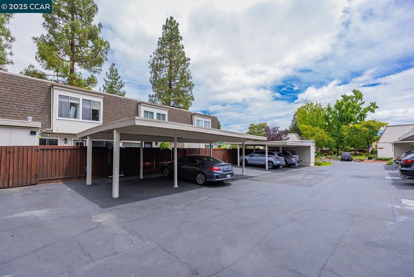
$529,000
1,250
SQ FT
$423
SQ/FT
1568 Schenone Court, #B
@ Clayton Rd. - Mis-Match, Concord
- 3 Bed
- 1.5 (1/1) Bath
- 0 Park
- 1,250 sqft
- Concord
-

-
Sat Aug 2, 12:00 pm - 3:00 pm
Come see this gem.
-
Sun Aug 3, 1:00 pm - 3:00 pm
Come see this gem.
Welcome to this beautifully situated and private three-bedroom, one-and-a-half-bathroom townhome. Inside, you'll find three generously sized bedrooms and the convenience of an upstairs laundry area. The spacious kitchen features quartz countertops and a pantry, perfect for everyday living and entertaining. The bright, open living room includes a cozy gas fireplace and durable manufactured wood flooring throughout the main level. Centrally located within the community, this home enjoys a peaceful setting directly across from the swimming pool, surrounded by mature trees and lush landscaping that offer both beauty and privacy. Two dedicated parking spaces are included—one covered—and are conveniently located just off the private patio. Both the front door and patio entrance are step-free for easy access. Each bedroom offers pleasant, landscaped views, adding to the tranquil feel of this home. With forced-air heating and cooling, this townhome is move-in ready and perfect for year-round comfort. Enjoy the community amenities, including a seasonal pool and clubhouse, as well as nearby hiking trails and the scenic beauty of Mt. Diablo.
- Current Status
- New
- Original Price
- $529,000
- List Price
- $529,000
- On Market Date
- Jul 25, 2025
- Property Type
- Townhouse
- D/N/S
- Mis-Match
- Zip Code
- 94521
- MLS ID
- 41106113
- APN
- 1172900977
- Year Built
- 1972
- Stories in Building
- 2
- Possession
- Close Of Escrow, Upon Completion
- Data Source
- MAXEBRDI
- Origin MLS System
- CONTRA COSTA
Hope Academy For Dyslexics
Private 1-8
Students: 22 Distance: 0.5mi
Clayton Valley Charter High
Charter 9-12 Secondary
Students: 2196 Distance: 0.7mi
Rocketship Futuro Academy
Charter K-5
Students: 424 Distance: 0.7mi
Wood-Rose College Preparatory
Private 9-12 Religious, Nonprofit
Students: NA Distance: 0.7mi
Ayers Elementary School
Public K-5 Elementary
Students: 422 Distance: 0.8mi
Ygnacio Valley Christian School
Private PK-8 Elementary, Religious, Coed
Students: 120 Distance: 0.8mi
- Bed
- 3
- Bath
- 1.5 (1/1)
- Parking
- 0
- Carport, Carport - 2 Or More, Off Street, Guest
- SQ FT
- 1,250
- SQ FT Source
- Public Records
- Lot SQ FT
- 960.0
- Lot Acres
- 0.02 Acres
- Pool Info
- See Remarks, Community
- Kitchen
- Dishwasher, Electric Range, Plumbed For Ice Maker, Free-Standing Range, Refrigerator, Self Cleaning Oven, Washer, Gas Water Heater, 220 Volt Outlet, Counter - Solid Surface, Stone Counters, Eat-in Kitchen, Electric Range/Cooktop, Disposal, Ice Maker Hookup, Pantry, Range/Oven Free Standing, Self-Cleaning Oven, Updated Kitchen
- Cooling
- Ceiling Fan(s), Central Air
- Disclosures
- Nat Hazard Disclosure, Disclosure Package Avail
- Entry Level
- 1
- Exterior Details
- Unit Faces Common Area
- Flooring
- Tile, Vinyl, Engineered Wood
- Foundation
- Fire Place
- Family Room, Gas Starter
- Heating
- Forced Air
- Laundry
- Dryer, Laundry Closet, Washer, Upper Level
- Upper Level
- 3 Bedrooms, 1 Bath
- Main Level
- 0.5 Bath, Main Entry
- Views
- Trees/Woods
- Possession
- Close Of Escrow, Upon Completion
- Architectural Style
- Contemporary
- Non-Master Bathroom Includes
- Solid Surface, Updated Baths
- Construction Status
- Existing
- Additional Miscellaneous Features
- Unit Faces Common Area
- Location
- Level
- Roof
- Composition Shingles, Tar/Gravel
- Water and Sewer
- Public
- Fee
- $440
MLS and other Information regarding properties for sale as shown in Theo have been obtained from various sources such as sellers, public records, agents and other third parties. This information may relate to the condition of the property, permitted or unpermitted uses, zoning, square footage, lot size/acreage or other matters affecting value or desirability. Unless otherwise indicated in writing, neither brokers, agents nor Theo have verified, or will verify, such information. If any such information is important to buyer in determining whether to buy, the price to pay or intended use of the property, buyer is urged to conduct their own investigation with qualified professionals, satisfy themselves with respect to that information, and to rely solely on the results of that investigation.
School data provided by GreatSchools. School service boundaries are intended to be used as reference only. To verify enrollment eligibility for a property, contact the school directly.
