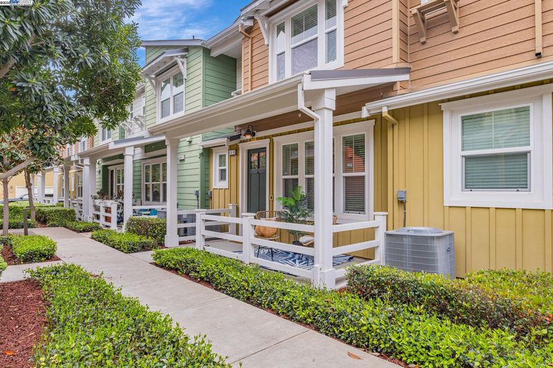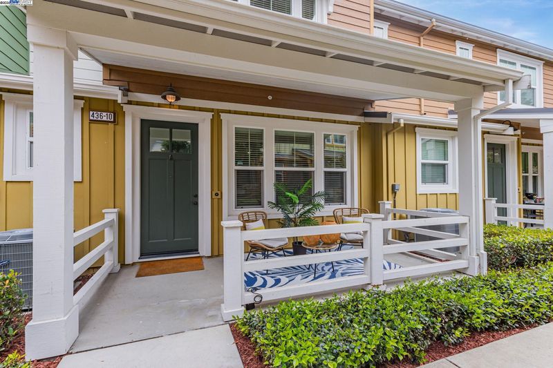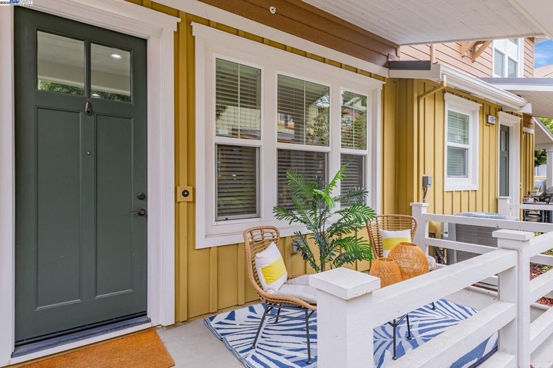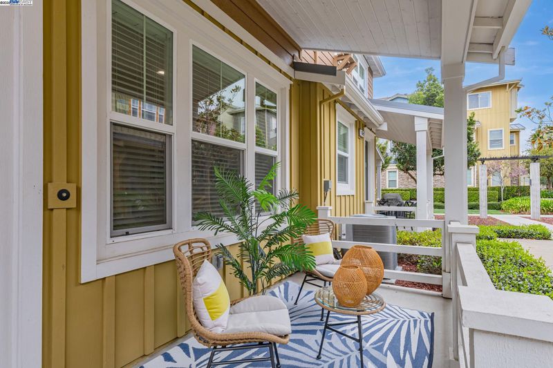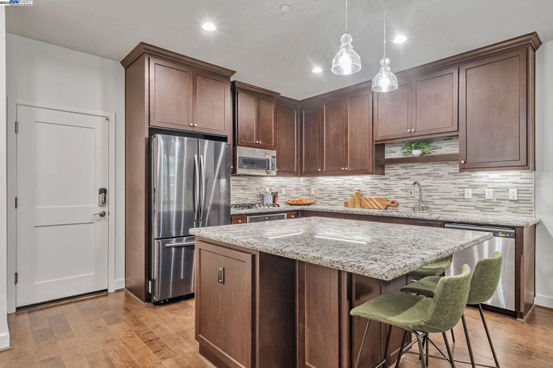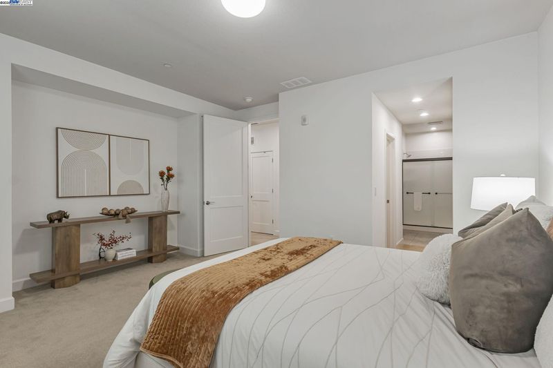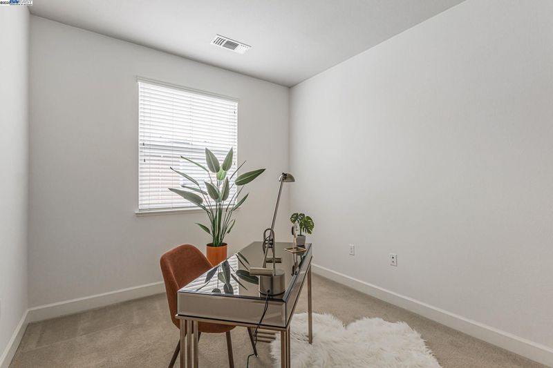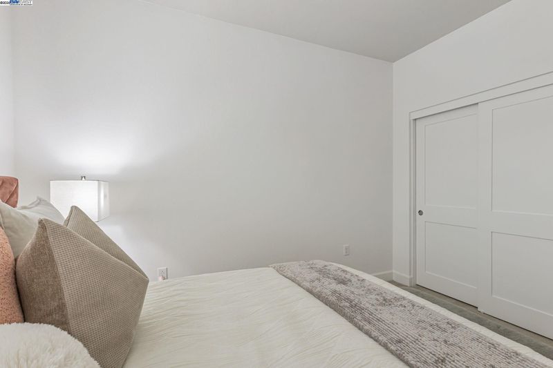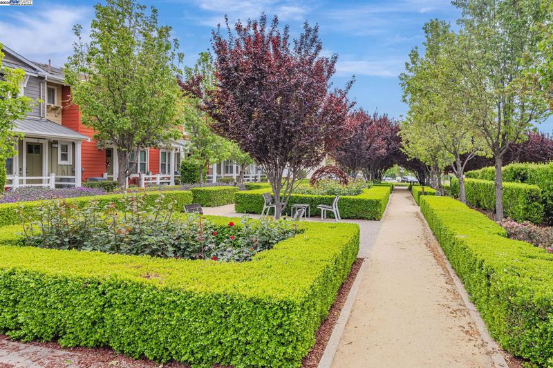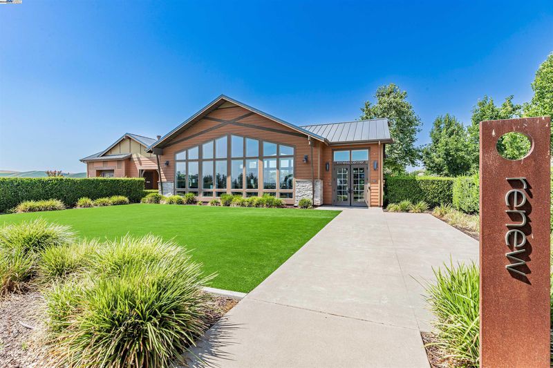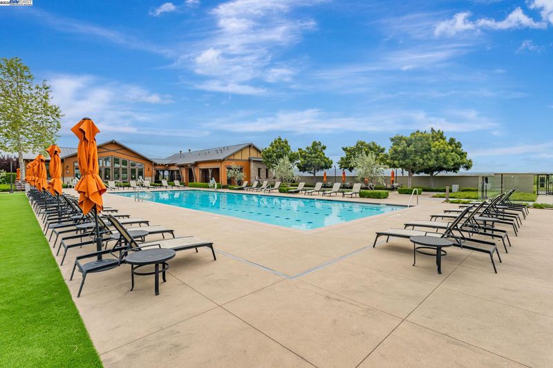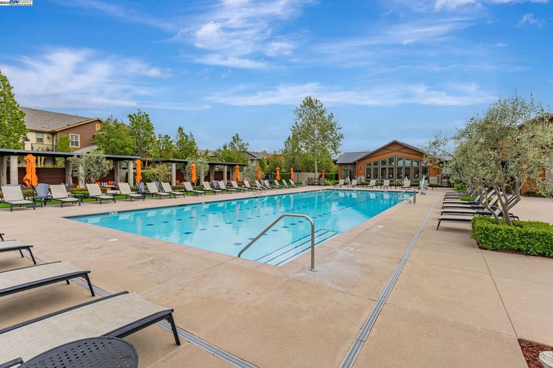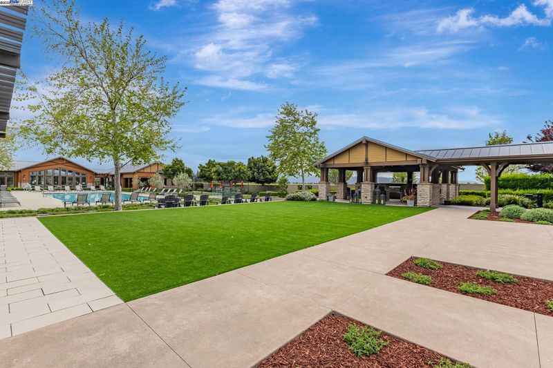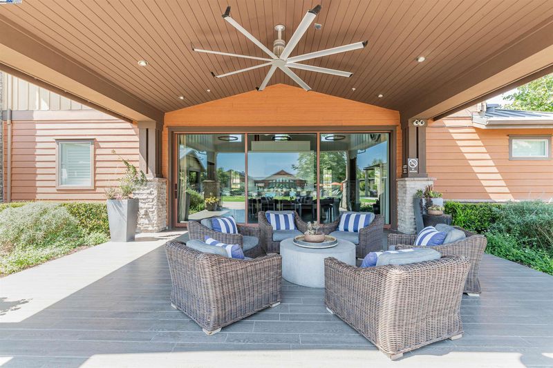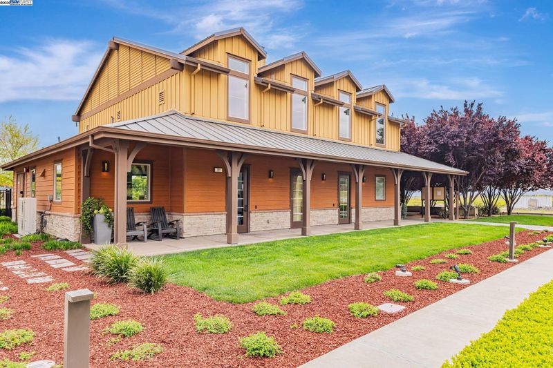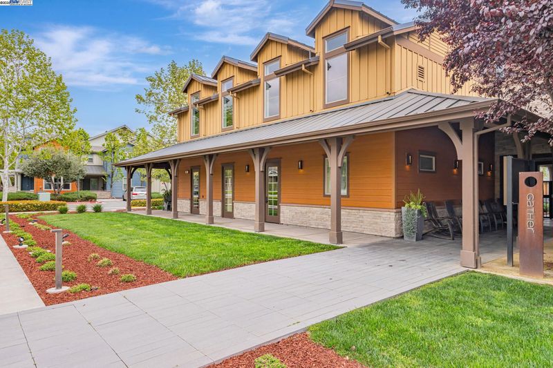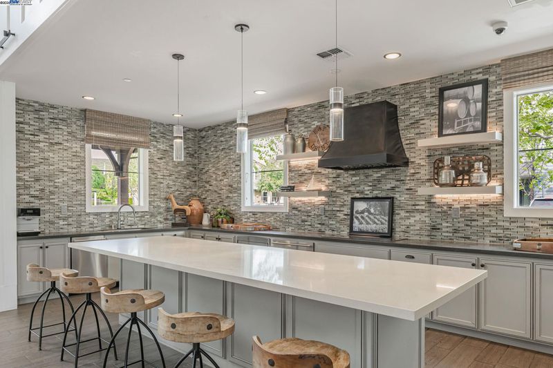 Price Reduced
Price Reduced
$875,000
1,398
SQ FT
$626
SQ/FT
436 Persimmon Cmn, #10
@ Tranquility - Sage, Livermore
- 3 Bed
- 2.5 (2/1) Bath
- 2 Park
- 1,398 sqft
- Livermore
-

**IMMACULATE GEM TO SEE** Welcome to Livermore's ultimate retreat in coveted SAGE Community* Modern unit situated in a serene, prime location of community close to clubroom, consisting of 3bed/2.5 ba w/approx 1,398 sq ft* Effortlessly showcasing open, airy floor plan, no steps to entry, main level access to covered front patio and attached 2-car side-by-side garage equipped w/tankless water heater* Contemporary features radiating warmth, comfort functionality* New interior paint & recessed lighting throughout, beautiful wood flooring, kitchen island, pantry, granite kitchen counters & backsplash, quartz bathroom counters, stainless steel appliances, dual zone thermostats, ceiling fans, primary master suite with walk-in closet, master bath w/dual vanity and shower enclosure, two additional bedrooms for versatility, full hallway bathroom, side-by-side laundry unit* Enjoy amazing community amenities & abundant recreation: resort style pool/spa, bbq areas w/firepits, cabanas and spacious dining areas, fitness ctr, clubhouse, kids play areas, yoga lawn, half-court basketball, bocce ball court, community walkways* Close prox easy access to 580/680 fwys, restaurants, shopping, local Livermore wineries, historic downtown* Experience living at its finest in this vibrant SAGE Community**
- Current Status
- New
- Original Price
- $875,000
- List Price
- $875,000
- On Market Date
- Apr 18, 2025
- Property Type
- Townhouse
- D/N/S
- Sage
- Zip Code
- 94551
- MLS ID
- 41093847
- APN
- 9031650
- Year Built
- 2016
- Stories in Building
- 2
- Possession
- COE, Immediate, Negotiable
- Data Source
- MAXEBRDI
- Origin MLS System
- BAY EAST
Rancho Las Positas Elementary School
Public K-5 Elementary
Students: 599 Distance: 1.2mi
Squaw Valley Academy Bay Area
Private 9-12
Students: 78 Distance: 1.2mi
Valley Montessori School
Private K-8 Montessori, Elementary, Coed
Students: 437 Distance: 1.3mi
Marylin Avenue Elementary School
Public K-5 Elementary
Students: 392 Distance: 1.4mi
Lawrence Elementary
Public K-5
Students: 357 Distance: 1.6mi
Junction Avenue K-8 School
Public K-8 Elementary
Students: 934 Distance: 1.8mi
- Bed
- 3
- Bath
- 2.5 (2/1)
- Parking
- 2
- Attached, Garage, Parking Spaces, Guest, Garage Door Opener
- SQ FT
- 1,398
- SQ FT Source
- Public Records
- Pool Info
- Cabana, Fenced, Pool/Spa Combo, Community
- Kitchen
- Dishwasher, Disposal, Gas Range, Microwave, Refrigerator, Dryer, Washer, Gas Water Heater, Tankless Water Heater, 220 Volt Outlet, Counter - Stone, Garbage Disposal, Gas Range/Cooktop, Island, Updated Kitchen
- Cooling
- Ceiling Fan(s), Zoned
- Disclosures
- Disclosure Package Avail
- Entry Level
- 1
- Exterior Details
- Low Maintenance
- Flooring
- Hardwood, Tile, Carpet, Wood
- Foundation
- Fire Place
- None
- Heating
- Zoned
- Laundry
- Dryer, Laundry Room, Washer, Upper Level
- Main Level
- 0.5 Bath, No Steps to Entry, Main Entry
- Possession
- COE, Immediate, Negotiable
- Architectural Style
- Contemporary
- Construction Status
- Existing
- Additional Miscellaneous Features
- Low Maintenance
- Location
- Level, Regular
- Roof
- Composition Shingles
- Water and Sewer
- Public
- Fee
- $477
MLS and other Information regarding properties for sale as shown in Theo have been obtained from various sources such as sellers, public records, agents and other third parties. This information may relate to the condition of the property, permitted or unpermitted uses, zoning, square footage, lot size/acreage or other matters affecting value or desirability. Unless otherwise indicated in writing, neither brokers, agents nor Theo have verified, or will verify, such information. If any such information is important to buyer in determining whether to buy, the price to pay or intended use of the property, buyer is urged to conduct their own investigation with qualified professionals, satisfy themselves with respect to that information, and to rely solely on the results of that investigation.
School data provided by GreatSchools. School service boundaries are intended to be used as reference only. To verify enrollment eligibility for a property, contact the school directly.
