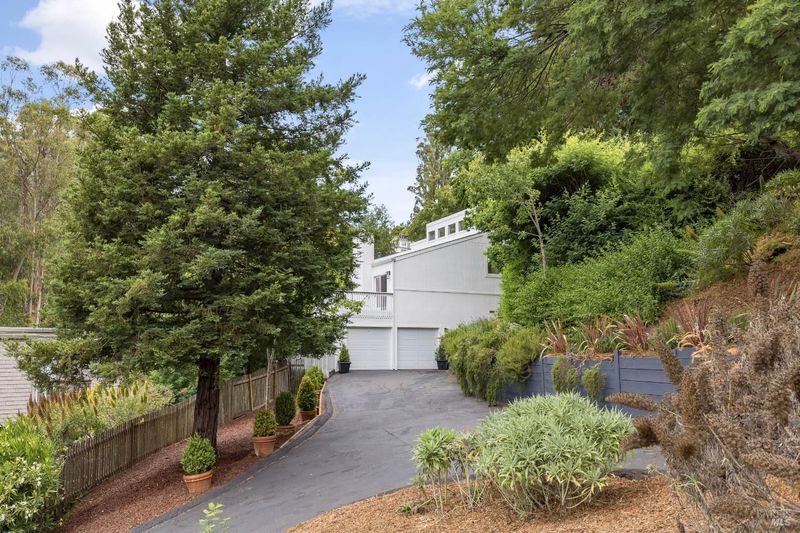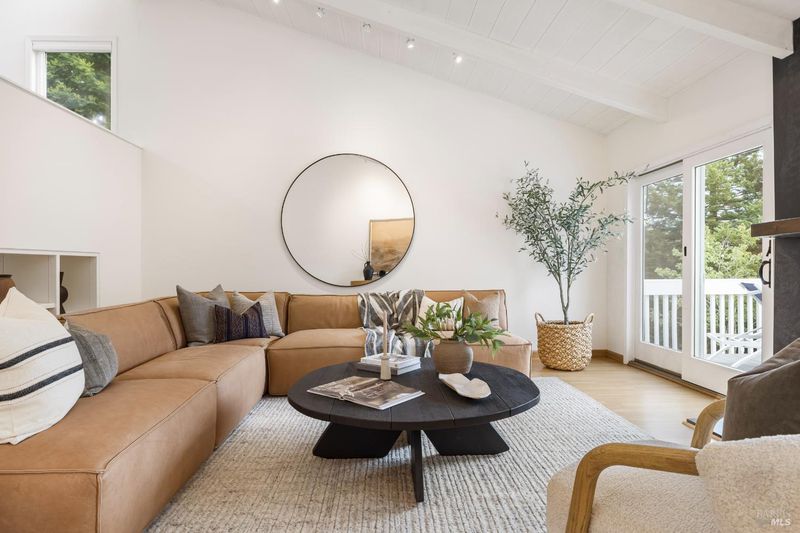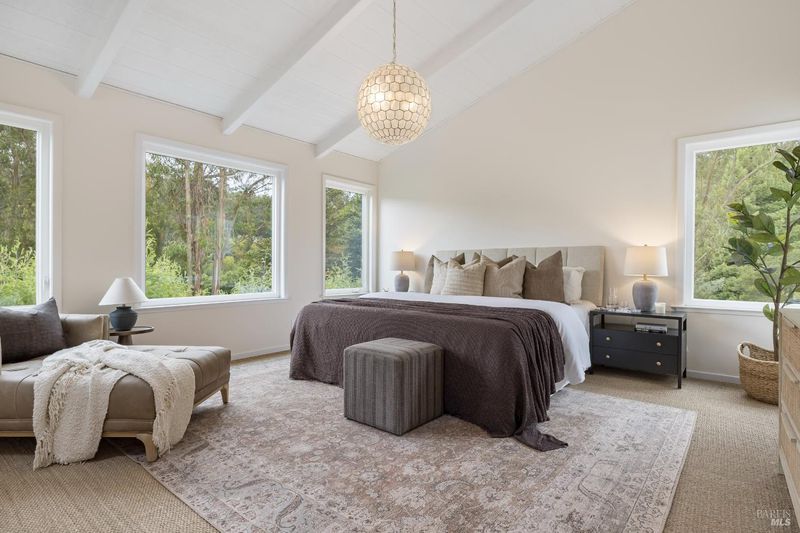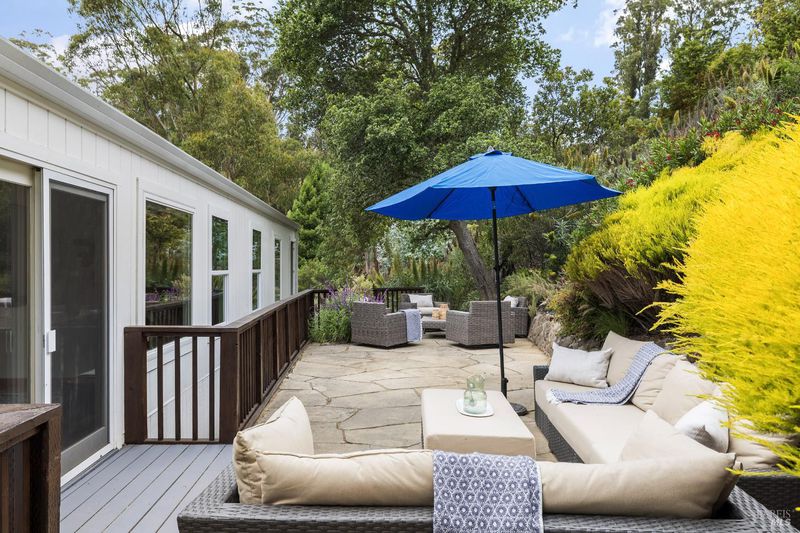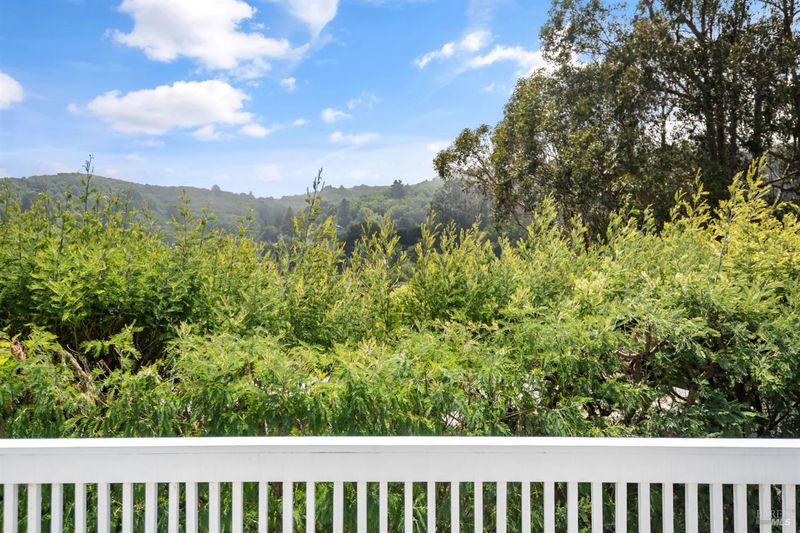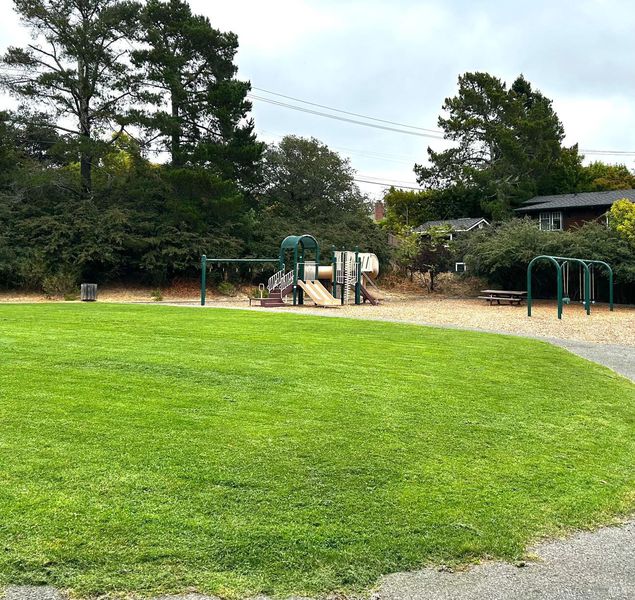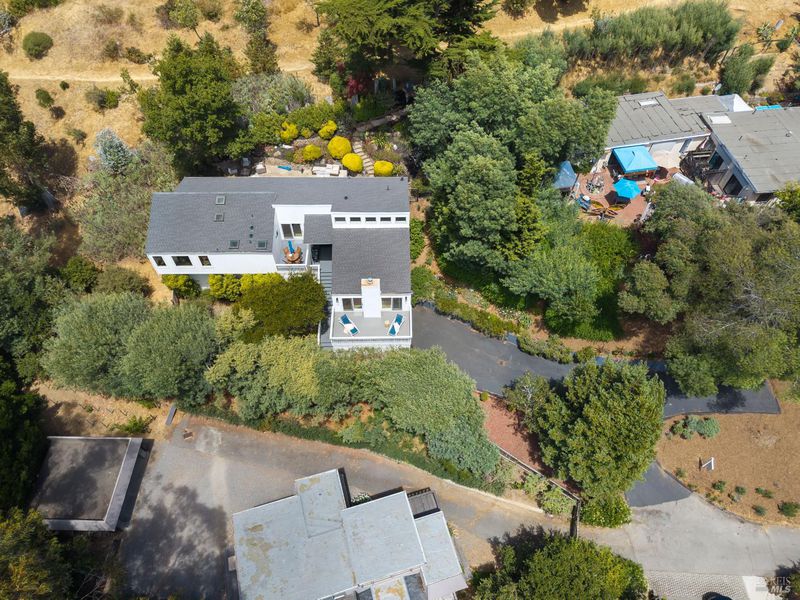
$2,495,000
1,890
SQ FT
$1,320
SQ/FT
99 Janes Street
@ Montford - Mill Valley
- 3 Bed
- 2 Bath
- 5 Park
- 1,890 sqft
- Mill Valley
-

-
Sun Jul 27, 1:00 pm - 4:00 pm
Tucked away at the end of a private lane, with the Pixie hiking trail right out the back gate and Molino payground/park right up the street, this beautifully updated 3/2 on an oversized lot offers a lot of possibilities. The shared lane is narrow, so please drive slowly to 99 Janes or park above and walk down.
A Private Retreat at the edge of nature. Tucked away at the end of a quiet private lane, 99 Janes offers a serene escape surrounded by natural beauty. This thoughtfully updated 3-bedroom, 2-bathroom home features soaring ceilings and an open-concept layout that creates an airy, spacious feel. Carefully curated earth tones and neutral finishes blend the interior seamlessly with the lush outdoors, enhancing the sense of calm and connection to nature. Designed for effortless indoor-outdoor living, with multiple decks, vibrant gardens, and a large, fully fenced and landscaped yard perfect for relaxing, entertaining, or play. Just steps out the back door is the scenic Pixie Trail. A haven for hikers and nature lovers. Despite its tranquil setting, it's ideally located for quick access to Mill Valley's downtown conveniences, top-rated schools and the coastal charm of Stinson Beach. A unique bonus: the property includes additional land at the end of the driveway, perhaps the ideal spot to create an expansive play area, a big veggie garden or a creative outdoor retreat. Maybe even an ADU or office-check with County planning. Discover the quiet luxury and natural harmony of 99 Janes Street, your peaceful getaway just minutes from it all.
- Days on Market
- 2 days
- Current Status
- Active
- Original Price
- $2,495,000
- List Price
- $2,495,000
- On Market Date
- Jul 22, 2025
- Property Type
- Single Family Residence
- Area
- Mill Valley
- Zip Code
- 94941
- MLS ID
- 325065946
- APN
- 047-151-37
- Year Built
- 1985
- Stories in Building
- Unavailable
- Possession
- Close Of Escrow
- Data Source
- BAREIS
- Origin MLS System
Marin Horizon School
Private PK-8 Elementary, Coed
Students: 292 Distance: 0.1mi
Greenwood School
Private PK-8 Elementary, Nonprofit
Students: 132 Distance: 0.6mi
Old Mill Elementary School
Public K-5 Elementary
Students: 287 Distance: 0.7mi
Mill Valley Middle School
Public 6-8 Middle
Students: 1039 Distance: 0.8mi
Mount Tamalpais School
Private K-8 Elementary, Coed
Students: 240 Distance: 0.9mi
Tamalpais High School
Public 9-12 Secondary
Students: 1591 Distance: 1.1mi
- Bed
- 3
- Bath
- 2
- Double Sinks, Shower Stall(s)
- Parking
- 5
- Attached, Garage Door Opener, Side-by-Side, Uncovered Parking Spaces 2+
- SQ FT
- 1,890
- SQ FT Source
- Graphic Artist
- Lot SQ FT
- 14,519.0
- Lot Acres
- 0.3333 Acres
- Kitchen
- Quartz Counter
- Cooling
- None
- Dining Room
- Formal Area, Other
- Family Room
- Other
- Living Room
- Cathedral/Vaulted, Deck Attached
- Fire Place
- Living Room, Wood Burning
- Heating
- Central, Natural Gas
- Laundry
- Dryer Included, Washer Included
- Main Level
- Bedroom(s), Dining Room, Family Room, Full Bath(s), Kitchen, Primary Bedroom
- Views
- Garden/Greenbelt, Hills, Other
- Possession
- Close Of Escrow
- Architectural Style
- Contemporary
- Fee
- $0
MLS and other Information regarding properties for sale as shown in Theo have been obtained from various sources such as sellers, public records, agents and other third parties. This information may relate to the condition of the property, permitted or unpermitted uses, zoning, square footage, lot size/acreage or other matters affecting value or desirability. Unless otherwise indicated in writing, neither brokers, agents nor Theo have verified, or will verify, such information. If any such information is important to buyer in determining whether to buy, the price to pay or intended use of the property, buyer is urged to conduct their own investigation with qualified professionals, satisfy themselves with respect to that information, and to rely solely on the results of that investigation.
School data provided by GreatSchools. School service boundaries are intended to be used as reference only. To verify enrollment eligibility for a property, contact the school directly.
