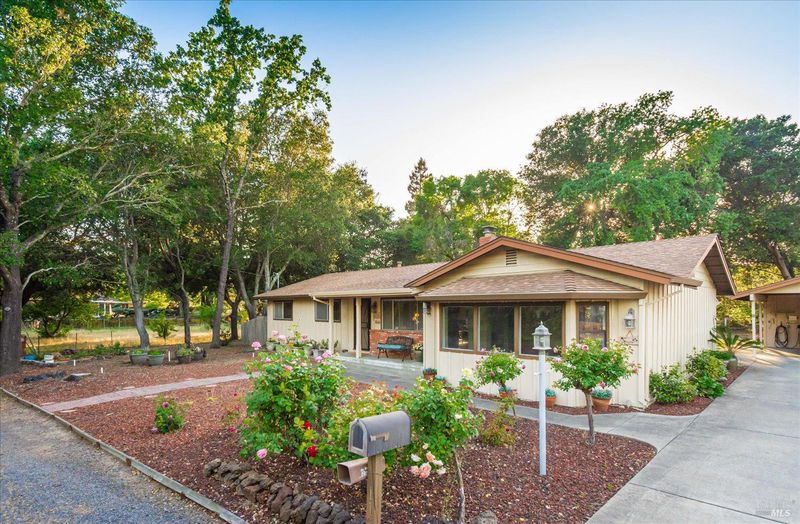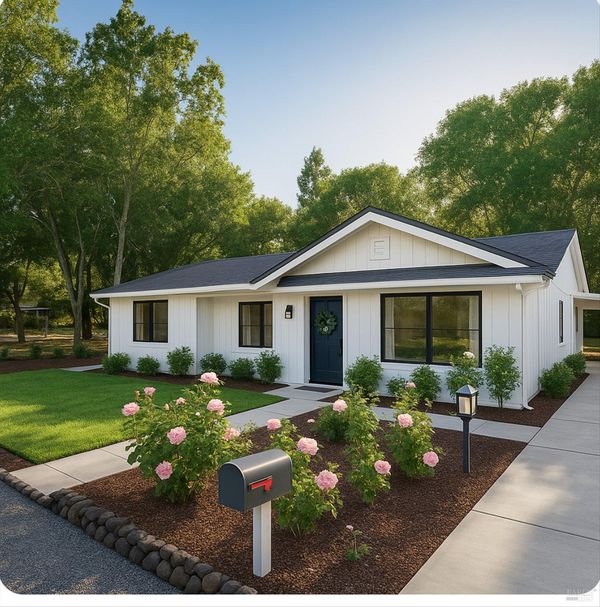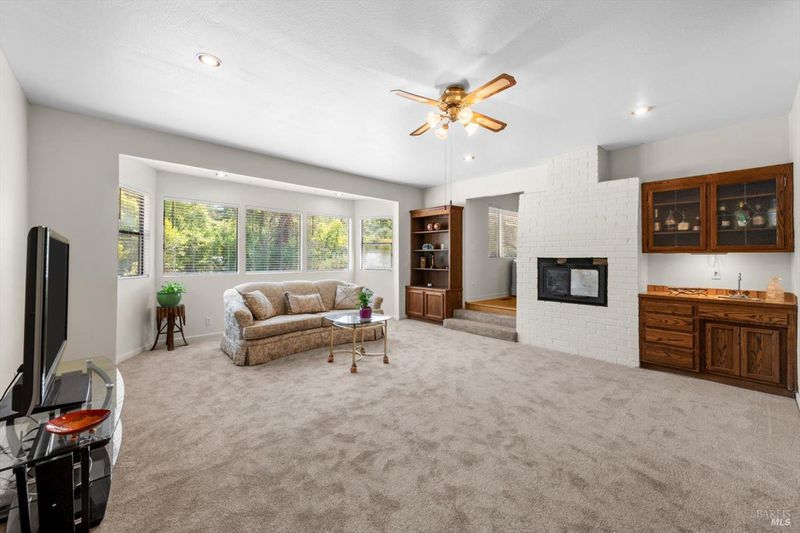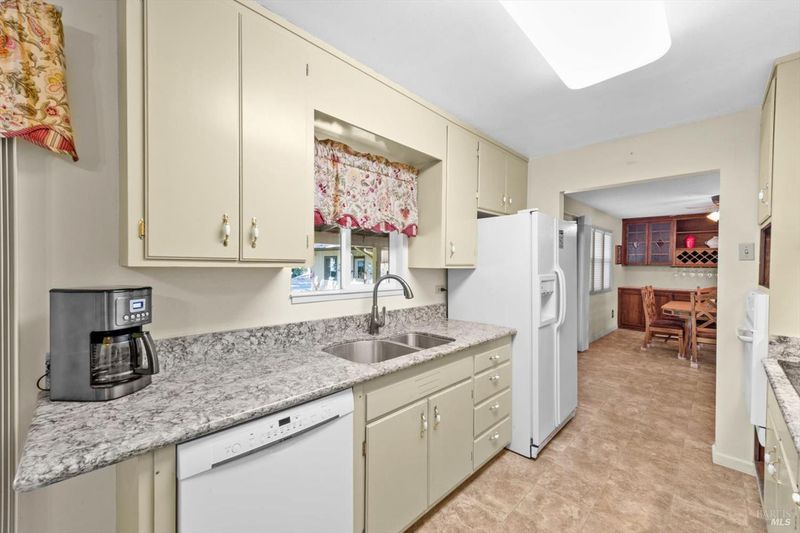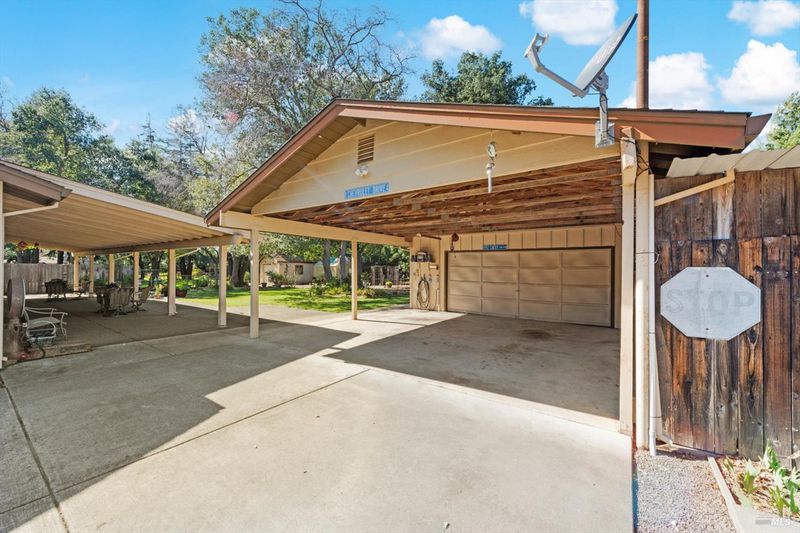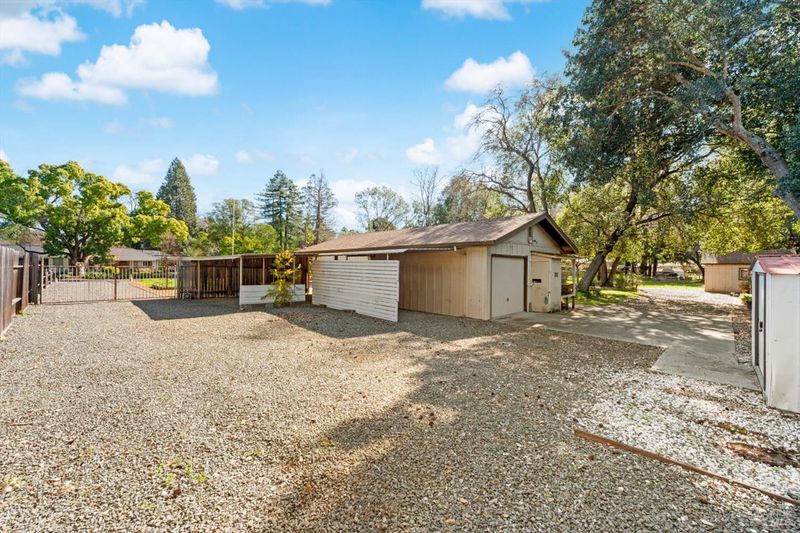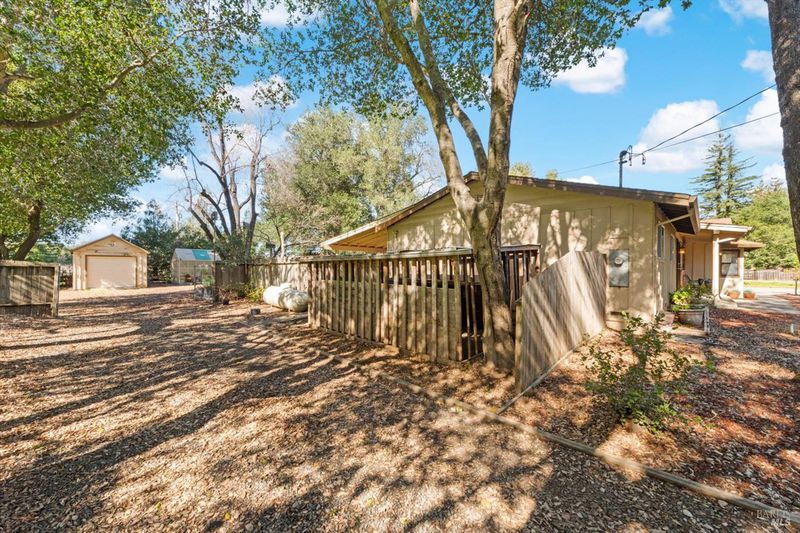
$1,353,000
1,725
SQ FT
$784
SQ/FT
1122 Petra Drive
@ Silverado Trail - Napa
- 3 Bed
- 2 Bath
- 10 Park
- 1,725 sqft
- Napa
-

A Peaceful Napa Retreat! Nestled along one of Napa's most beloved country lanes, this property offers a rare blend of privacy, charm, and prime location. Just minutes from world-class wineries, vibrant downtown Napa, and scenic countryside drives, this single-story home is your gateway to wine country living. Built in 1963, the home radiates timeless character across 1,816 sq. ft. with 3BR/2BA, all set on a sprawling, flat .45-acre lot. Inside, enjoy beautiful hardwood floors, rich mahogany kitchen cabinets, a cozy wood-burning fireplace, perfect for relaxing nights or weekend entertaining.Step outside to a large covered porch surrounded by mature trees and filtered vineyard views,an idyllic setting for golden-hour dinners or quiet afternoons. The property offers full drive-around access, ideal for car enthusiasts, RV owners, gardeners, contractors, or anyone who simply needs more space and flexibility. Additional features include RV parking with water and power hookups, a detached 2-car garage, carport, greenhouse, and multiple storage buildings,ready for hobbies, tools, or even your dream garden or vineyard.Whether you're seeking tranquility, functionality, or a property with true Napa Soul, is a home that adapts to your lifestyle
- Days on Market
- 2 days
- Current Status
- Active
- Original Price
- $1,353,000
- List Price
- $1,353,000
- On Market Date
- Sep 6, 2025
- Property Type
- Single Family Residence
- Area
- Napa
- Zip Code
- 94558
- MLS ID
- 325080239
- APN
- 039-111-003-000
- Year Built
- 1963
- Stories in Building
- Unavailable
- Possession
- Negotiable, Seller Rent Back
- Data Source
- BAREIS
- Origin MLS System
Sunrise Montessori Of Napa Valley
Private K-6 Montessori, Elementary, Coed
Students: 73 Distance: 1.3mi
Aldea Non-Public
Private 6-12 Special Education, Combined Elementary And Secondary, All Male
Students: 7 Distance: 1.6mi
Vintage High School
Public 9-12 Secondary
Students: 1801 Distance: 1.6mi
Salvador Elementary School
Public 2-5 Elementary
Students: 132 Distance: 2.0mi
Faith Learning Center
Private K-12 Combined Elementary And Secondary, Religious, Nonprofit
Students: NA Distance: 2.1mi
St. Apollinaris Elementary School
Private K-8 Elementary, Religious, Core Knowledge
Students: 278 Distance: 2.1mi
- Bed
- 3
- Bath
- 2
- Parking
- 10
- Covered, Detached, RV Possible
- SQ FT
- 1,725
- SQ FT Source
- Assessor Auto-Fill
- Lot SQ FT
- 19,602.0
- Lot Acres
- 0.45 Acres
- Kitchen
- Breakfast Area
- Cooling
- None
- Flooring
- Carpet
- Fire Place
- Living Room, Wood Burning
- Heating
- Central
- Laundry
- Laundry Closet
- Main Level
- Bedroom(s), Family Room, Living Room, Primary Bedroom
- Possession
- Negotiable, Seller Rent Back
- Architectural Style
- Ranch
- Fee
- $0
MLS and other Information regarding properties for sale as shown in Theo have been obtained from various sources such as sellers, public records, agents and other third parties. This information may relate to the condition of the property, permitted or unpermitted uses, zoning, square footage, lot size/acreage or other matters affecting value or desirability. Unless otherwise indicated in writing, neither brokers, agents nor Theo have verified, or will verify, such information. If any such information is important to buyer in determining whether to buy, the price to pay or intended use of the property, buyer is urged to conduct their own investigation with qualified professionals, satisfy themselves with respect to that information, and to rely solely on the results of that investigation.
School data provided by GreatSchools. School service boundaries are intended to be used as reference only. To verify enrollment eligibility for a property, contact the school directly.
