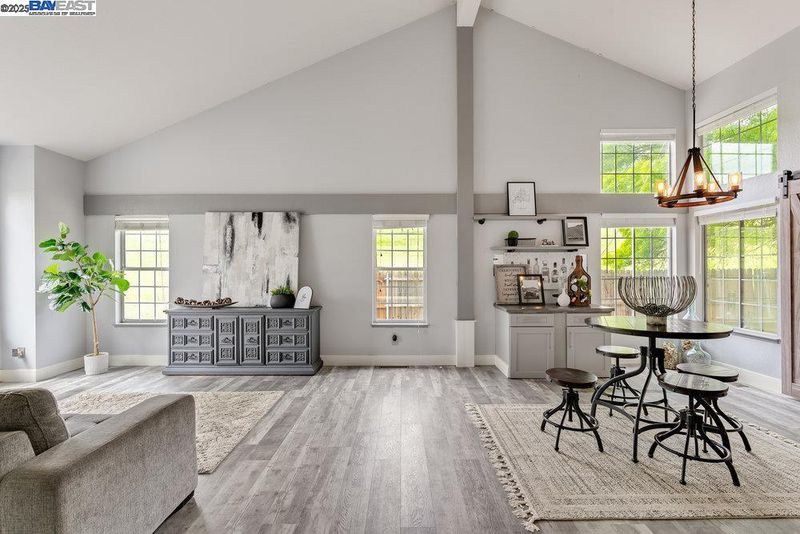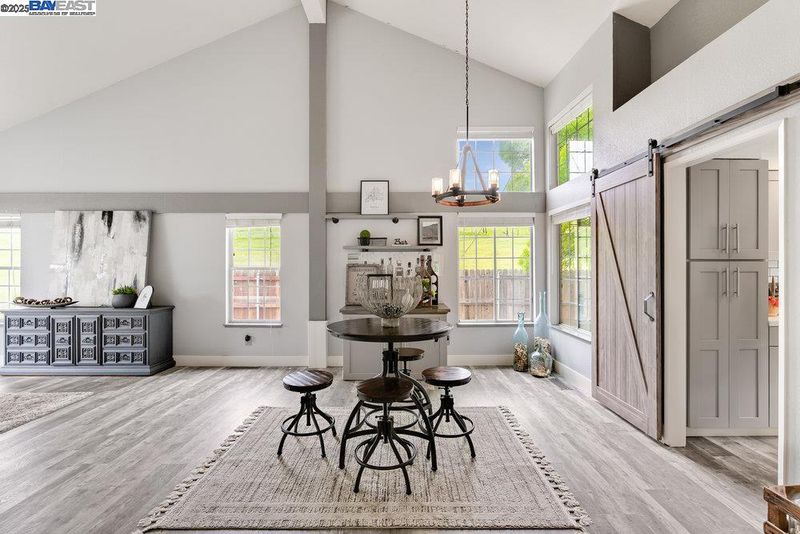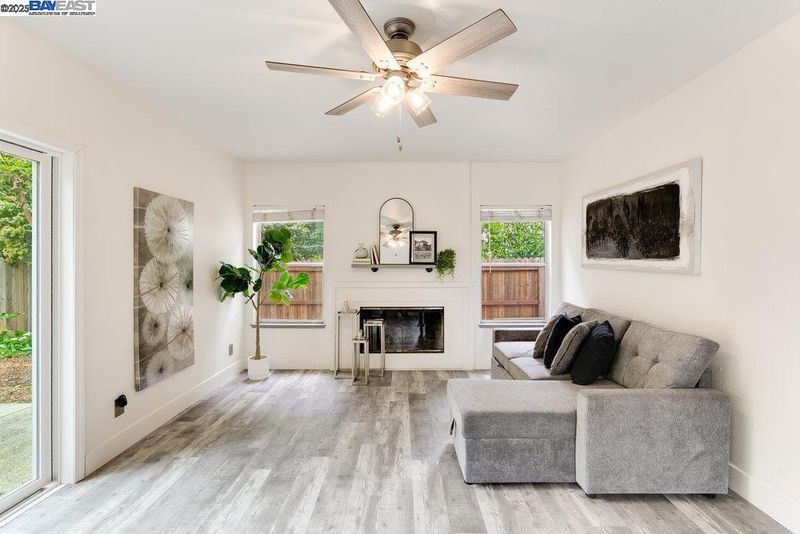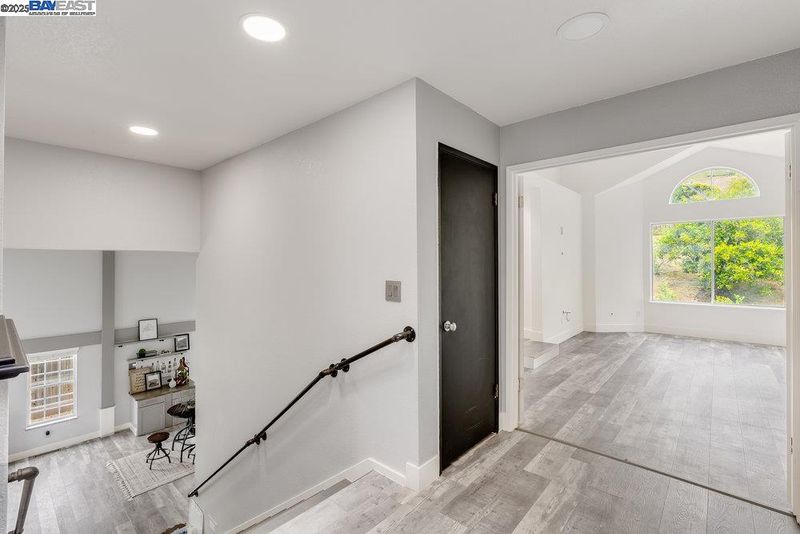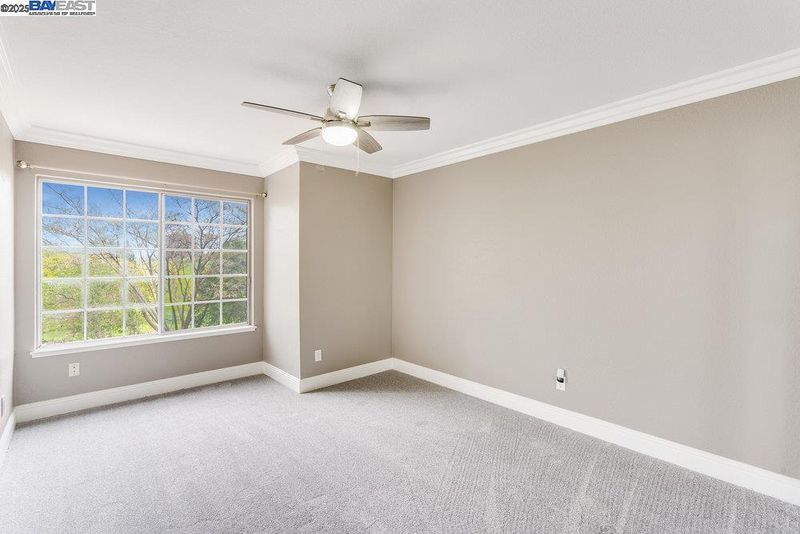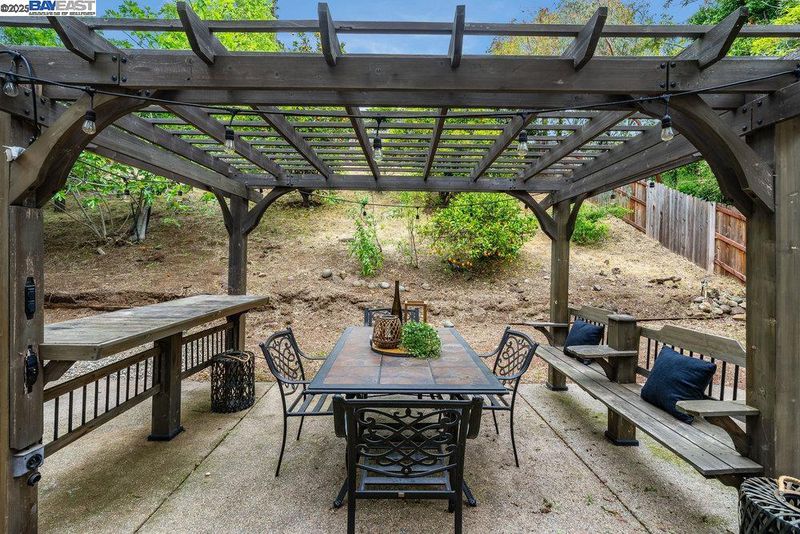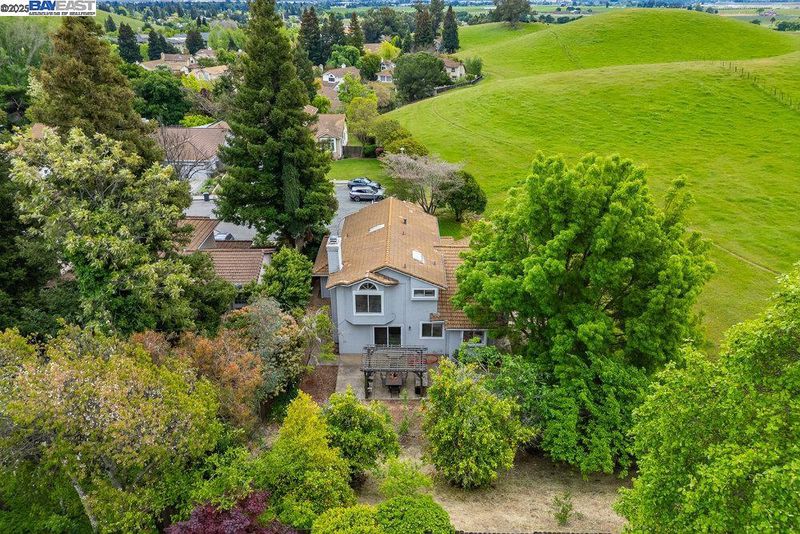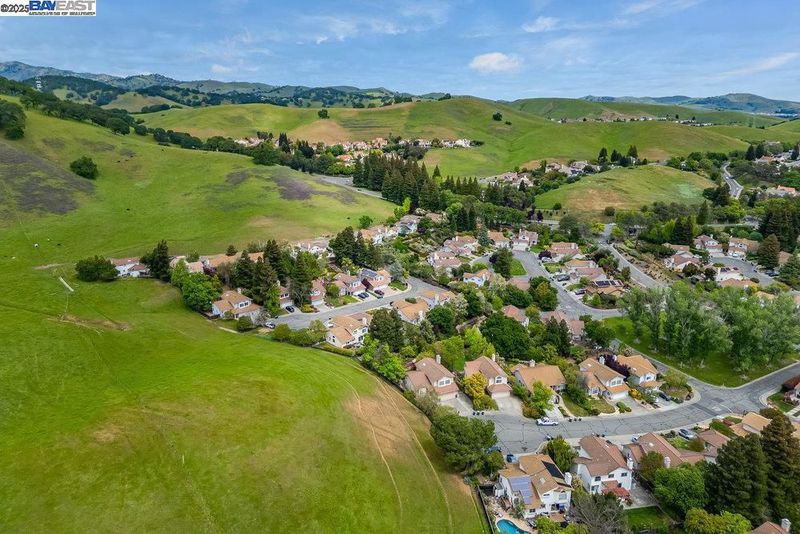
$799,000
2,294
SQ FT
$348
SQ/FT
3342 Foxfire Ct
@ Whitemarsh Dr - Fairfield
- 4 Bed
- 3 Bath
- 3 Park
- 2,294 sqft
- Fairfield
-

-
Sat Apr 26, 1:00 pm - 4:00 pm
Bring your buyers!!!
-
Sun Apr 27, 12:00 pm - 2:00 pm
Bring your buyers!!!
Nestled within the prestigious gated community of Rancho Solano in Fairfield, CA, this beautifully upgraded 4-bedroom, 3-bathroom home offers an exceptional living experience. Enjoy serene views of Suisun Valley, perfect for wine enthusiasts and nature lovers.This home features stunning hillside views and a private setting, where friendly wildlife often visits. Step inside and discover new flooring throughout. The expansive open-concept layout provides an ideal flow for relaxation and entertaining.The upgraded kitchen equipped with high-end appliances and ample cabinetry, ideal for home chefs. The spacious master bedroom includes a massive walk-in closet and a spa-like en-suite bathroom. A versatile downstairs bedroom can serve as a cozy home office. Take advantage of the community’s amenities, including a golf course, clubhouse, gym, swimming pools, saunas, hot tubs, and tennis courts. Experience luxury living with peace and privacy in this quiet court.
- Current Status
- New
- Original Price
- $799,000
- List Price
- $799,000
- On Market Date
- Apr 21, 2025
- Property Type
- Detached
- D/N/S
- Fairfield
- Zip Code
- 94534
- MLS ID
- 41094125
- APN
- 0151301110
- Year Built
- 1988
- Stories in Building
- 2
- Possession
- COE
- Data Source
- MAXEBRDI
- Origin MLS System
- BAY EAST
B. Gale Wilson Elementary School
Public K-8 Elementary, Yr Round
Students: 899 Distance: 0.4mi
K. I. Jones Elementary School
Public K-5 Elementary
Students: 729 Distance: 1.4mi
Kindercare Learning Centers
Private K Coed
Students: 115 Distance: 1.4mi
Division of Unaccompanied Children's Services (Ducs) School
Public 7-12
Students: 13 Distance: 1.8mi
Harvest Valley School
Private K-12 Combined Elementary And Secondary, Coed
Students: NA Distance: 1.8mi
Weir Preparatory Academy
Public K-8 Elementary, Coed
Students: 768 Distance: 1.9mi
- Bed
- 4
- Bath
- 3
- Parking
- 3
- Attached
- SQ FT
- 2,294
- SQ FT Source
- Public Records
- Lot SQ FT
- 9,520.0
- Lot Acres
- 0.22 Acres
- Pool Info
- None
- Kitchen
- Dishwasher, Gas Range, Microwave, Gas Range/Cooktop
- Cooling
- Central Air
- Disclosures
- Nat Hazard Disclosure
- Entry Level
- Exterior Details
- Back Yard, Front Yard
- Flooring
- Tile, Carpet
- Foundation
- Fire Place
- Living Room
- Heating
- Forced Air
- Laundry
- Laundry Room
- Main Level
- 1 Bedroom, 1 Bath
- Possession
- COE
- Architectural Style
- None
- Non-Master Bathroom Includes
- Shower Over Tub
- Construction Status
- Existing
- Additional Miscellaneous Features
- Back Yard, Front Yard
- Location
- Regular
- Roof
- Tile
- Water and Sewer
- Public
- Fee
- $68
MLS and other Information regarding properties for sale as shown in Theo have been obtained from various sources such as sellers, public records, agents and other third parties. This information may relate to the condition of the property, permitted or unpermitted uses, zoning, square footage, lot size/acreage or other matters affecting value or desirability. Unless otherwise indicated in writing, neither brokers, agents nor Theo have verified, or will verify, such information. If any such information is important to buyer in determining whether to buy, the price to pay or intended use of the property, buyer is urged to conduct their own investigation with qualified professionals, satisfy themselves with respect to that information, and to rely solely on the results of that investigation.
School data provided by GreatSchools. School service boundaries are intended to be used as reference only. To verify enrollment eligibility for a property, contact the school directly.


