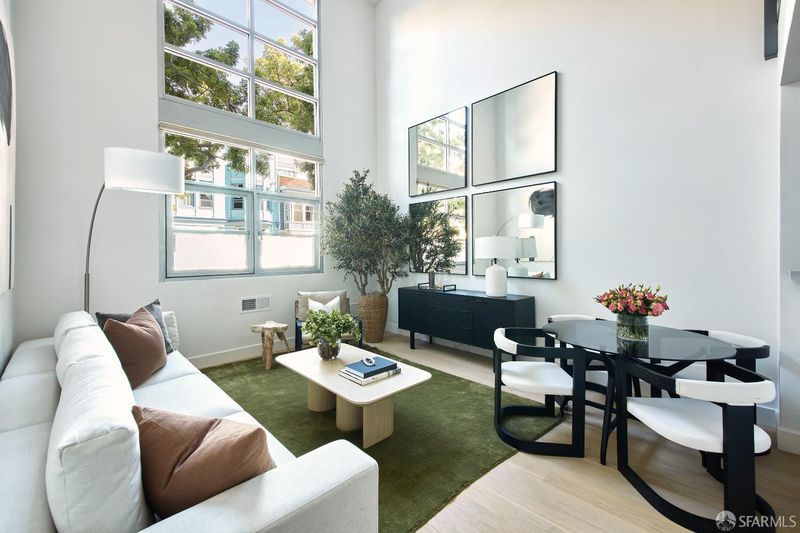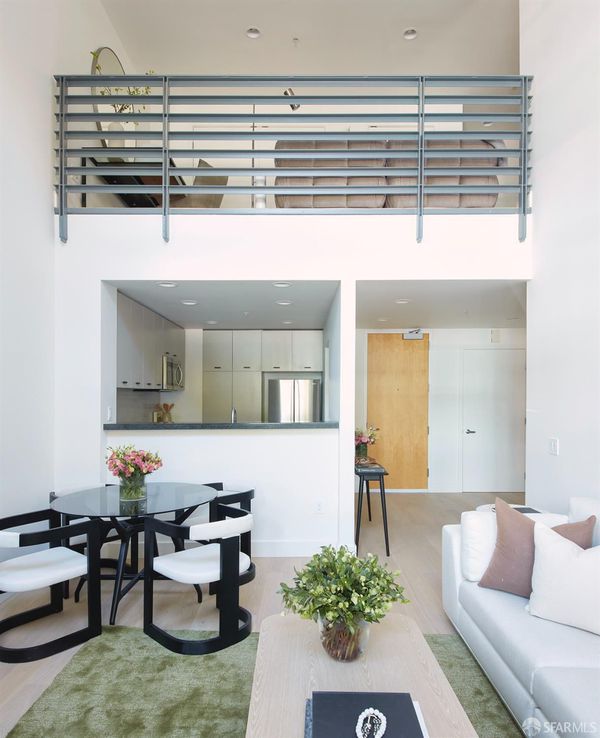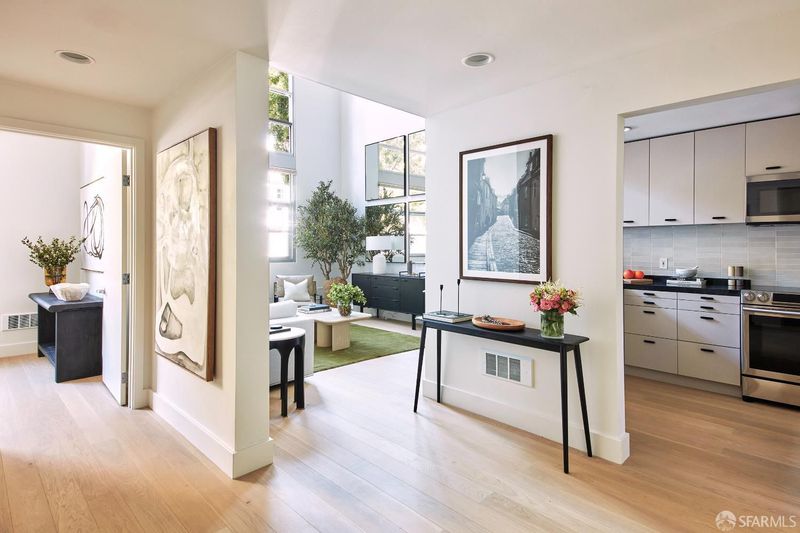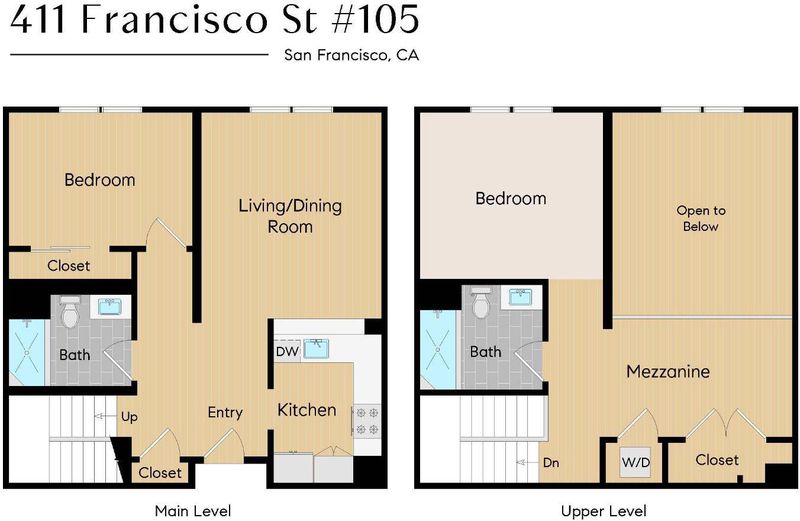
$1,350,000
1,300
SQ FT
$1,038
SQ/FT
411 Francisco St, #105F
@ Powell - 8 - North Beach, San Francisco
- 2 Bed
- 2 Bath
- 1 Park
- 1,300 sqft
- San Francisco
-

-
Sat Sep 6, 3:00 pm - 5:00 pm
-
Sun Sep 7, 1:00 pm - 3:00 pm
-
Tue Sep 9, 9:00 am - 11:00 am
Welcome to 411 Francisco Street, a stylish two-story loft in the iconic North Beach Malt House, where historic charm meets modern design. This two-bedroom, two-bath home blends dramatic architecture with thoughtful updates, creating a warm and sophisticated retreat in the heart of the city. Oversized windows brighten the open living and dining areas, complemented by new hardwood floors, fresh paint, and new carpeting in the bedrooms and stairwell. The updated kitchen features a Heath handmade tile backsplash, stainless steel appliances, and sleek finishes perfect for everyday living or entertaining. Upstairs, the retreat-like primary suite includes a spacious bedroom, loft area, and large closet. Both bathrooms have been refreshed with heated floors and Walker Zanger tiles, while the loft offers abundant light ideal for an office, workout nook, or lounge. A stacked washer/dryer adds convenience. The Malt House community is celebrated for its industrial character, lush courtyards, and unbeatable North Beach location steps from the waterfront, parks, and renowned restaurants. Deeded indoor parking, storage, and a bicycle cage complete this special home. 411 Francisco Street #105F offers a bright, airy lifestyle in one of San Francisco's most vibrant neighborhood.
- Days on Market
- 2 days
- Current Status
- Active
- Original Price
- $1,350,000
- List Price
- $1,350,000
- On Market Date
- Sep 4, 2025
- Property Type
- Condominium
- District
- 8 - North Beach
- Zip Code
- 94133
- MLS ID
- 425070259
- APN
- 0052082
- Year Built
- 2001
- Stories in Building
- 0
- Number of Units
- 88
- Possession
- Close Of Escrow
- Data Source
- SFAR
- Origin MLS System
Francisco Middle School
Public 6-8 Middle
Students: 560 Distance: 0.0mi
Sts. Peter And Paul K-8
Private K-9 Elementary, Religious, Coed
Students: 225 Distance: 0.2mi
Yick Wo Elementary School
Public 1-5 Elementary
Students: 264 Distance: 0.3mi
Garfield Elementary School
Public K-5 Elementary, Coed
Students: 228 Distance: 0.4mi
Parker (Jean) Elementary School
Public K-5 Elementary
Students: 227 Distance: 0.5mi
Galileo High School
Public 9-12 Secondary
Students: 1816 Distance: 0.7mi
- Bed
- 2
- Bath
- 2
- Radiant Heat, Tub w/Shower Over
- Parking
- 1
- Underground Parking
- SQ FT
- 1,300
- SQ FT Source
- Unavailable
- Lot SQ FT
- 44,663.0
- Lot Acres
- 1.0253 Acres
- Kitchen
- Granite Counter
- Exterior Details
- Uncovered Courtyard
- Flooring
- Carpet, Wood
- Heating
- Electric
- Laundry
- Laundry Closet, Stacked Only, Washer/Dryer Stacked Included
- Upper Level
- Full Bath(s), Loft, Primary Bedroom
- Main Level
- Bedroom(s), Full Bath(s), Kitchen, Living Room, Street Entrance
- Possession
- Close Of Escrow
- Special Listing Conditions
- None
- * Fee
- $1,025
- *Fee includes
- Common Areas, Insurance, Maintenance Grounds, Management, Sewer, Trash, Water, and See Remarks
MLS and other Information regarding properties for sale as shown in Theo have been obtained from various sources such as sellers, public records, agents and other third parties. This information may relate to the condition of the property, permitted or unpermitted uses, zoning, square footage, lot size/acreage or other matters affecting value or desirability. Unless otherwise indicated in writing, neither brokers, agents nor Theo have verified, or will verify, such information. If any such information is important to buyer in determining whether to buy, the price to pay or intended use of the property, buyer is urged to conduct their own investigation with qualified professionals, satisfy themselves with respect to that information, and to rely solely on the results of that investigation.
School data provided by GreatSchools. School service boundaries are intended to be used as reference only. To verify enrollment eligibility for a property, contact the school directly.

















