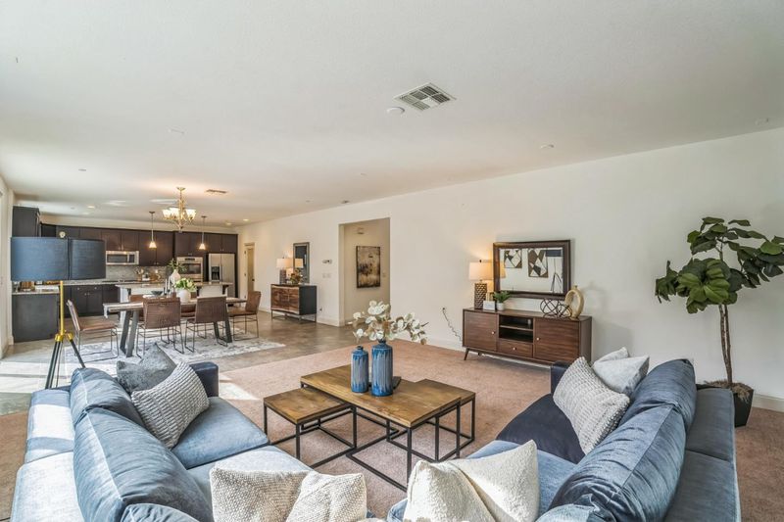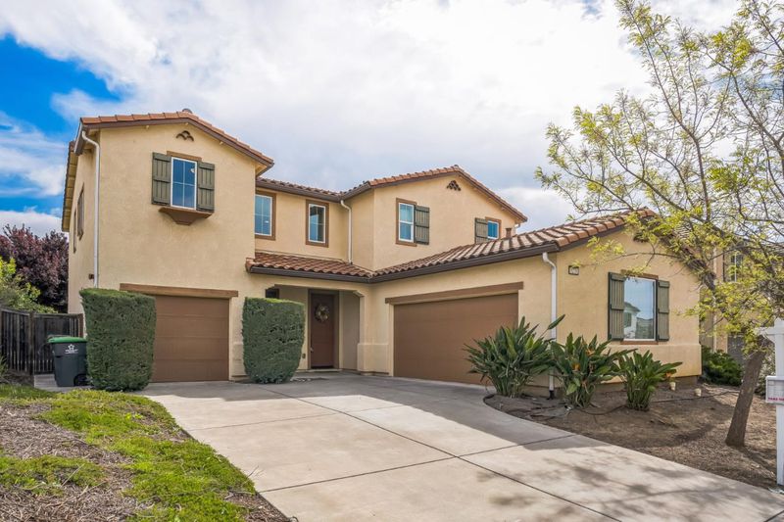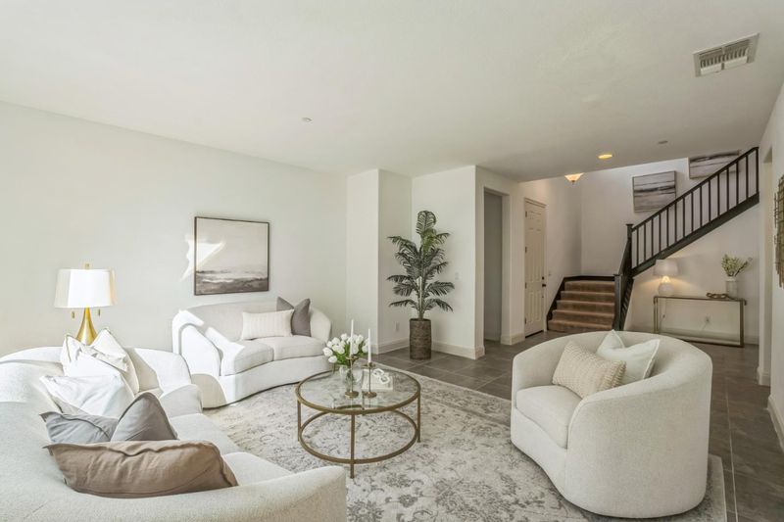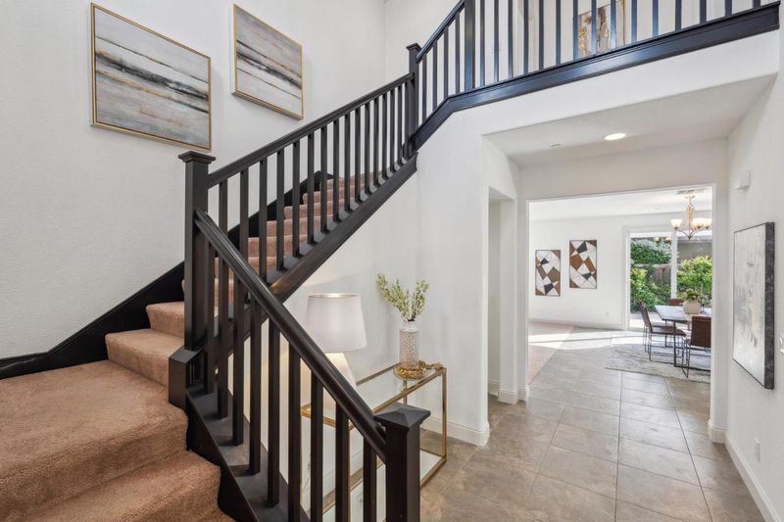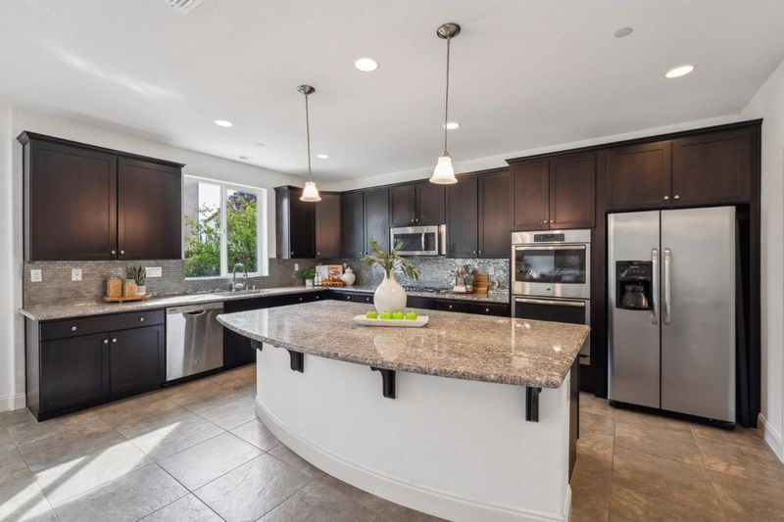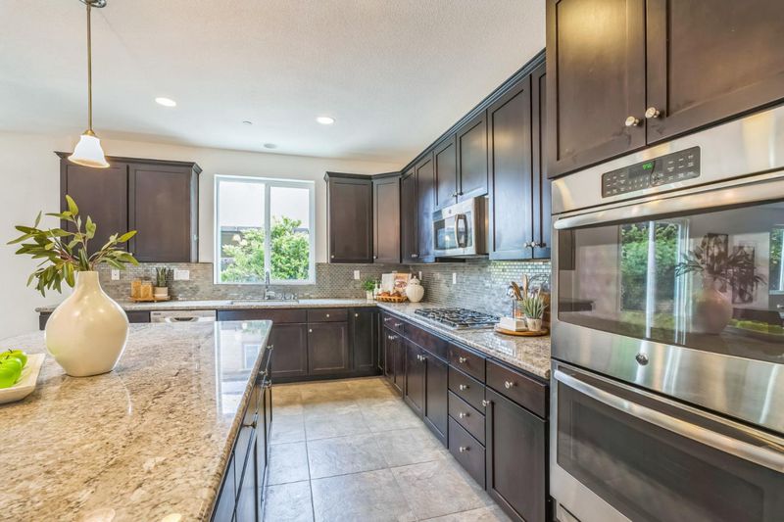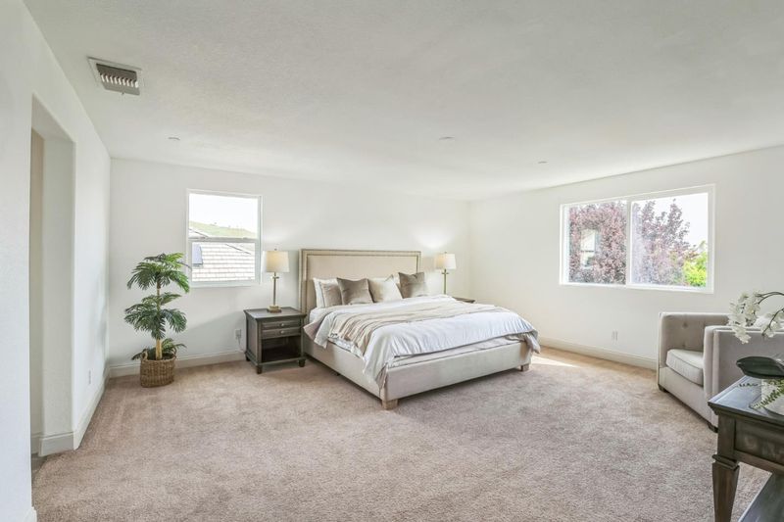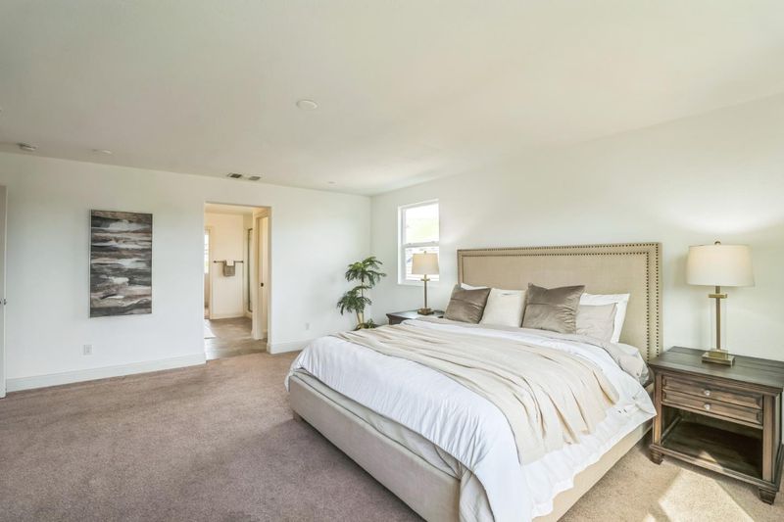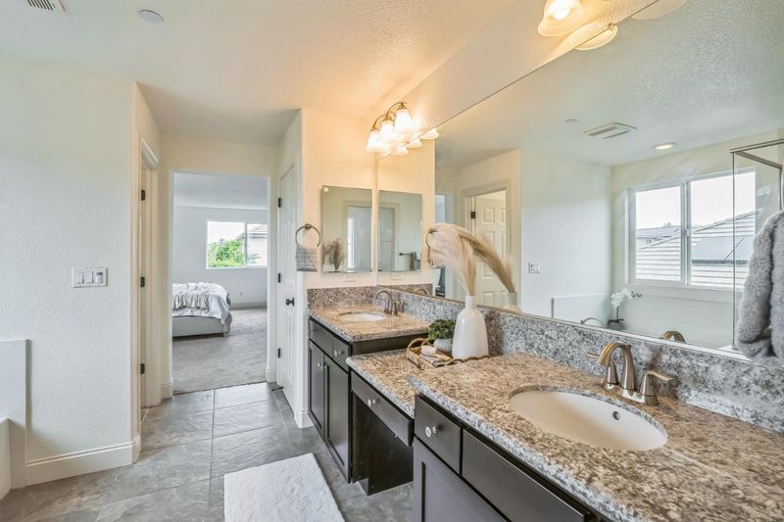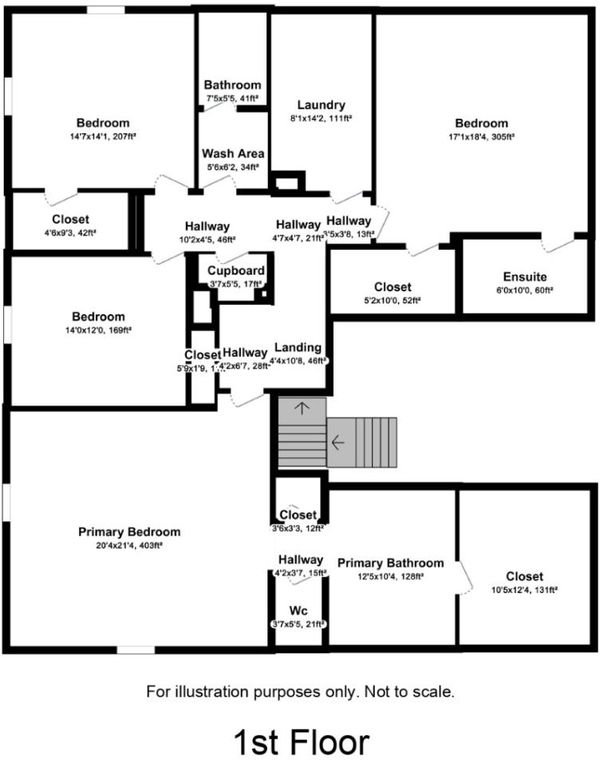
$768,000
3,059
SQ FT
$251
SQ/FT
5278 Jacque Bell Lane
@ Chuck Hammond Dr - 25076 - Fairfield 1, Fairfield
- 4 Bed
- 4 (3/1) Bath
- 3 Park
- 3,059 sqft
- FAIRFIELD
-

Spacious Two-Story Home with Luxury Features and Thoughtful Design Step into comfort and style with this beautifully updated two-story home, designed with both elegance and functionality in mind. Perfect for families or those who love to entertain, this residence offers an open layout, premium finishes, and ample space throughout. At the heart of the home is a gourmet kitchen, featuring a large center island, ideal for cooking, casual meals, or hosting guests. The kitchen flows seamlessly into the family room, creating a warm and inviting space for gatherings and everyday living. This home boasts two spacious suites, providing flexible options for guest accommodations or multi-generational living. The master bedroom is generously sized, offering a peaceful retreat with its large layout and abundant natural light. Step into the luxurious master bathroom, complete with an oversized layout, high-end fixtures. Enjoy the grandeur of high ceilings with recessed lighting throughout, enhancing the sense of space and modern elegance. Fresh new paint throughout the entire home gives it a clean, contemporary feel. Additional features include a 3-car garage, offering plenty of room for vehicles, storage, or even a workshop.
- Days on Market
- 7 days
- Current Status
- Active
- Original Price
- $768,000
- List Price
- $768,000
- On Market Date
- Apr 11, 2025
- Property Type
- Single Family Home
- Area
- 25076 - Fairfield 1
- Zip Code
- 94533
- MLS ID
- ML82000595
- APN
- 0166-361-190
- Year Built
- 2014
- Stories in Building
- 2
- Possession
- Unavailable
- Data Source
- MLSL
- Origin MLS System
- MLSListings, Inc.
Vanden High School
Public 9-12 Secondary
Students: 1730 Distance: 1.4mi
Travis Community Day School
Public 7-12 Opportunity Community
Students: 16 Distance: 1.5mi
Travis Education Center
Public 9-12 Continuation
Students: 66 Distance: 1.5mi
Travis Independent Study School
Public K-12 Alternative
Students: 3 Distance: 1.5mi
Golden West Middle School
Public 7-8 Middle
Students: 846 Distance: 1.5mi
Foxboro Elementary School
Public K-6 Elementary, Yr Round
Students: 697 Distance: 1.6mi
- Bed
- 4
- Bath
- 4 (3/1)
- Parking
- 3
- Attached Garage
- SQ FT
- 3,059
- SQ FT Source
- Unavailable
- Lot SQ FT
- 6,600.0
- Lot Acres
- 0.151515 Acres
- Cooling
- Central AC
- Dining Room
- Formal Dining Room
- Disclosures
- None
- Family Room
- Separate Family Room
- Foundation
- Concrete Slab
- Heating
- Central Forced Air
- Fee
- Unavailable
MLS and other Information regarding properties for sale as shown in Theo have been obtained from various sources such as sellers, public records, agents and other third parties. This information may relate to the condition of the property, permitted or unpermitted uses, zoning, square footage, lot size/acreage or other matters affecting value or desirability. Unless otherwise indicated in writing, neither brokers, agents nor Theo have verified, or will verify, such information. If any such information is important to buyer in determining whether to buy, the price to pay or intended use of the property, buyer is urged to conduct their own investigation with qualified professionals, satisfy themselves with respect to that information, and to rely solely on the results of that investigation.
School data provided by GreatSchools. School service boundaries are intended to be used as reference only. To verify enrollment eligibility for a property, contact the school directly.
