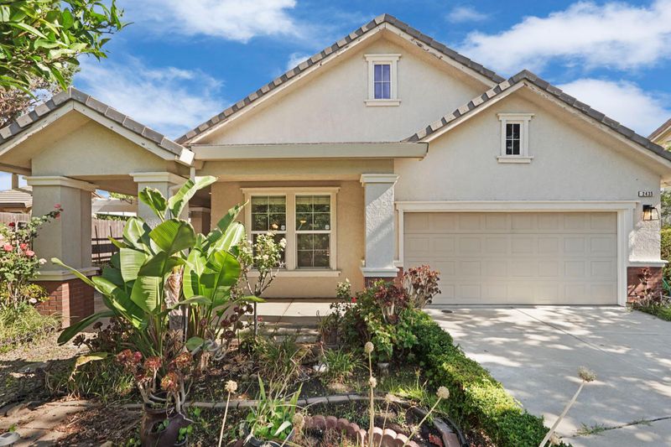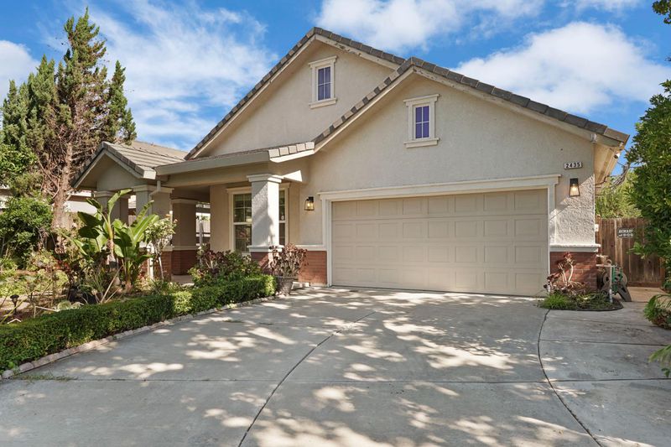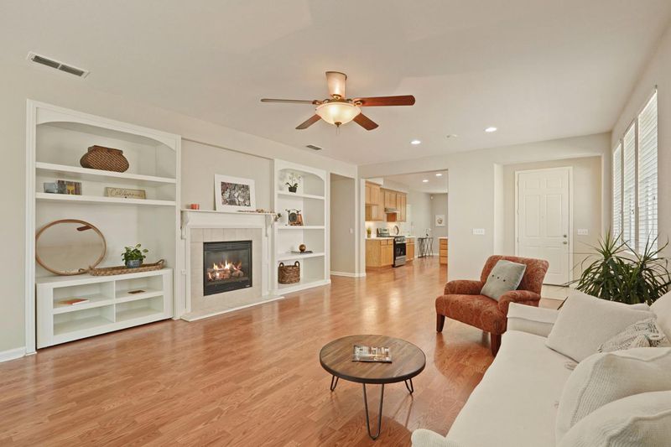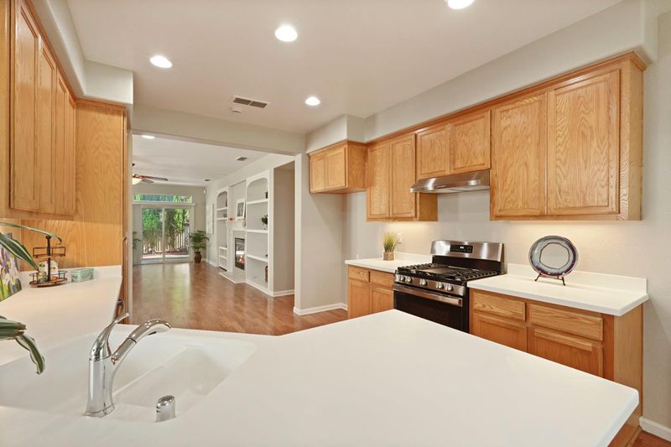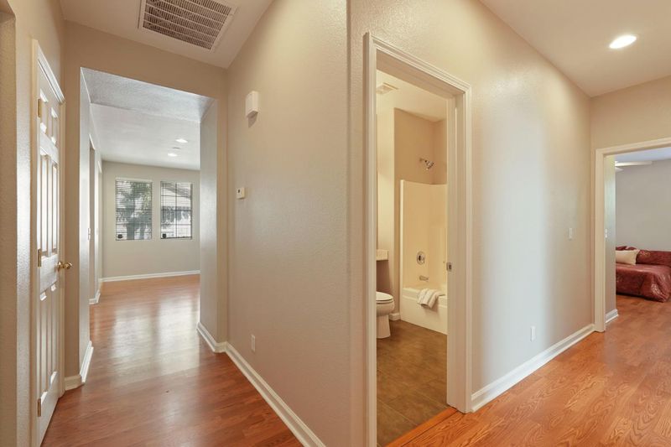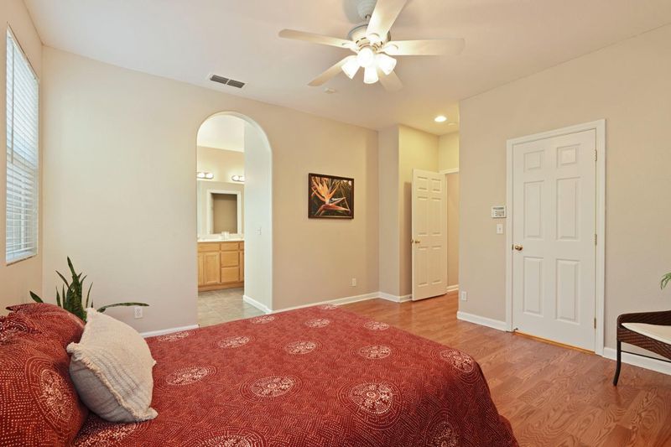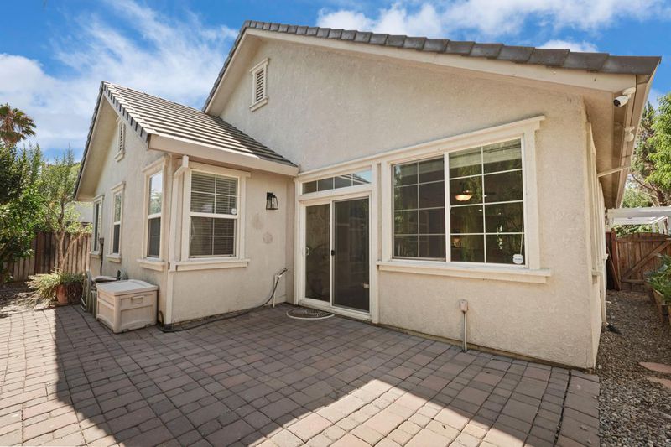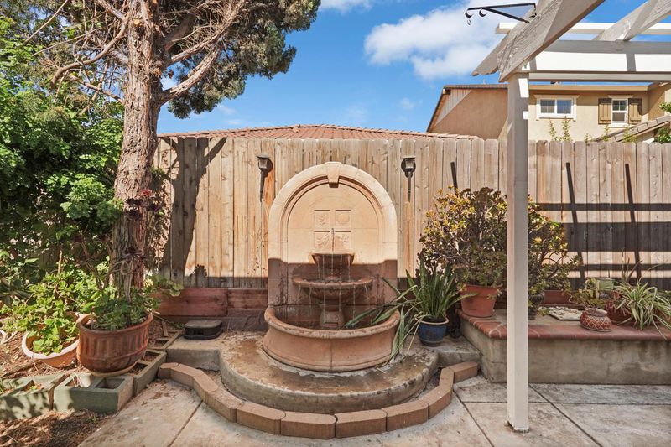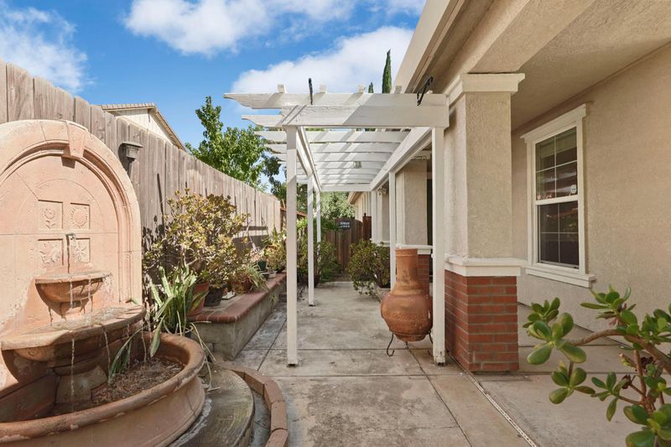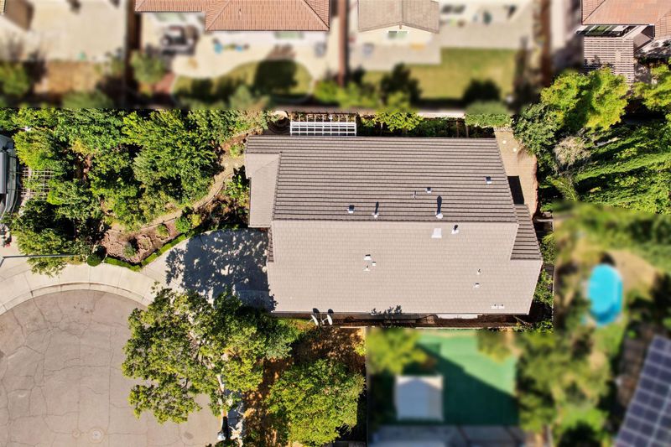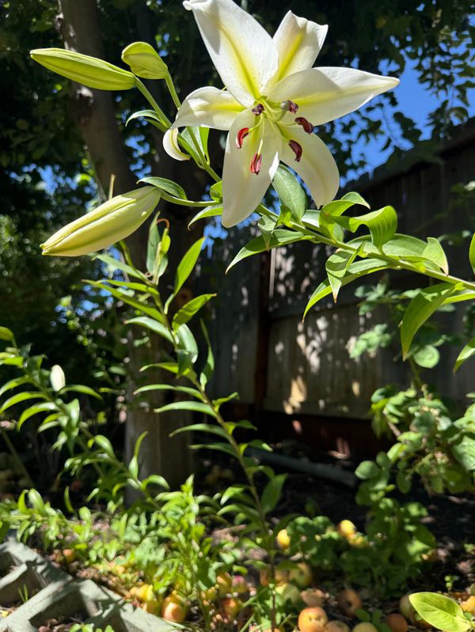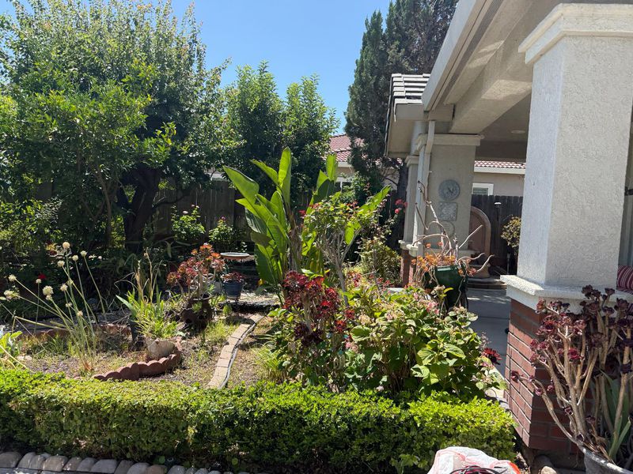
$649,000
1,604
SQ FT
$405
SQ/FT
2435 Abbott Court
@ Abbott - Tracy
- 3 Bed
- 2 Bath
- 0 Park
- 1,604 sqft
- Tracy
-

Have you always dreamt of a beautiful, spacious home surrounded by your very own lush garden, full of mature fruit trees, butterflies dancing amidst the daylilies and roses, and the soothing sounds of birds chirping while water cascades down a lovely fountain? Imagine living at the end of a quiet, secluded court, positioned perfectly to provide privacy and incredible views of the greenery surrounding you. No need to vacation when your home is an oasis! Inside, you'll find a meticulously maintained home with a brand-new suite of stainless steel kitchen appliances! Fresh Sherwin-Williams paint throughout provides a gorgeous, neutral backdrop for your furnishings and ensures a smooth transition to this move-in ready home! The great room is large and comfortable, providing for countless furniture arrangements. The primary suite offers a walk-in closet and large soaking tub. Inspections have been completed and repairs made. Close to parks, schools and shopping- such a great location! The original owners have lovingly cared for this home and the lucky new owners will reap the rewards of their devotion - and their green thumbs! Enjoy the figs, cherries, apples, avocados, citrus, pomegranates, olives, persimmons and stone fruits, plus an abundant veggie garden! Won't last long!
- Days on Market
- 5 days
- Current Status
- Active
- Original Price
- $649,000
- List Price
- $649,000
- On Market Date
- Jul 25, 2025
- Property Type
- Single Family Residence
- Area
- Tracy
- Zip Code
- 95377
- MLS ID
- 225098286
- APN
- 240-580-10
- Year Built
- 2003
- Stories in Building
- Unavailable
- Possession
- Close Of Escrow
- Data Source
- BAREIS
- Origin MLS System
George Kelly Elementary School
Public K-8 Elementary, Yr Round
Students: 1013 Distance: 0.2mi
Louis J. Villalovoz Elementary School
Public K-5 Elementary
Students: 507 Distance: 0.8mi
Earle E. Williams Middle School
Public 6-8 Middle
Students: 1039 Distance: 0.9mi
John C. Kimball High School
Public 9-12
Students: 1506 Distance: 0.9mi
West Valley Christian Academy
Private K-8 Elementary, Religious, Core Knowledge
Students: 136 Distance: 1.0mi
Wanda Hirsch Elementary School
Public PK-5 Elementary, Yr Round
Students: 510 Distance: 1.3mi
- Bed
- 3
- Bath
- 2
- Shower Stall(s), Double Sinks, Soaking Tub, Window
- Parking
- 0
- Garage Facing Front, Uncovered Parking Spaces 2+
- SQ FT
- 1,604
- SQ FT Source
- Assessor Auto-Fill
- Lot SQ FT
- 6,090.0
- Lot Acres
- 0.1398 Acres
- Kitchen
- Breakfast Room, Synthetic Counter
- Cooling
- Ceiling Fan(s), Central
- Dining Room
- Space in Kitchen, Dining/Living Combo
- Exterior Details
- Uncovered Courtyard
- Living Room
- Other
- Flooring
- Simulated Wood, Tile
- Foundation
- Slab
- Fire Place
- Living Room, Gas Piped
- Heating
- Central, Fireplace Insert
- Laundry
- Laundry Closet, Inside Area
- Main Level
- Bedroom(s), Living Room, Dining Room, Primary Bedroom, Full Bath(s), Garage, Kitchen
- Possession
- Close Of Escrow
- Fee
- $0
MLS and other Information regarding properties for sale as shown in Theo have been obtained from various sources such as sellers, public records, agents and other third parties. This information may relate to the condition of the property, permitted or unpermitted uses, zoning, square footage, lot size/acreage or other matters affecting value or desirability. Unless otherwise indicated in writing, neither brokers, agents nor Theo have verified, or will verify, such information. If any such information is important to buyer in determining whether to buy, the price to pay or intended use of the property, buyer is urged to conduct their own investigation with qualified professionals, satisfy themselves with respect to that information, and to rely solely on the results of that investigation.
School data provided by GreatSchools. School service boundaries are intended to be used as reference only. To verify enrollment eligibility for a property, contact the school directly.
