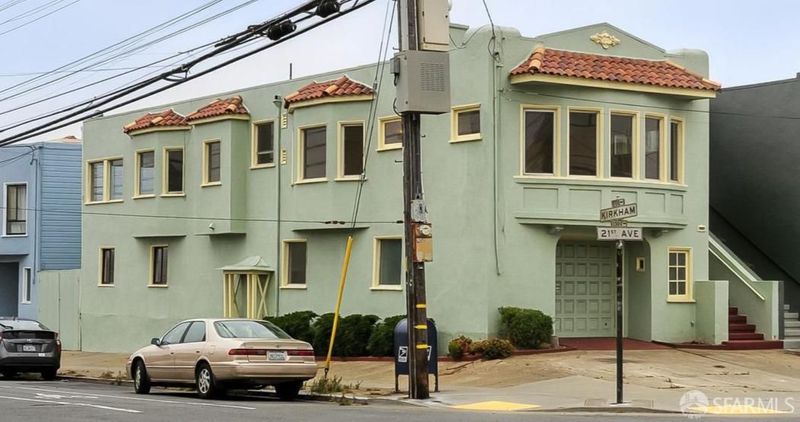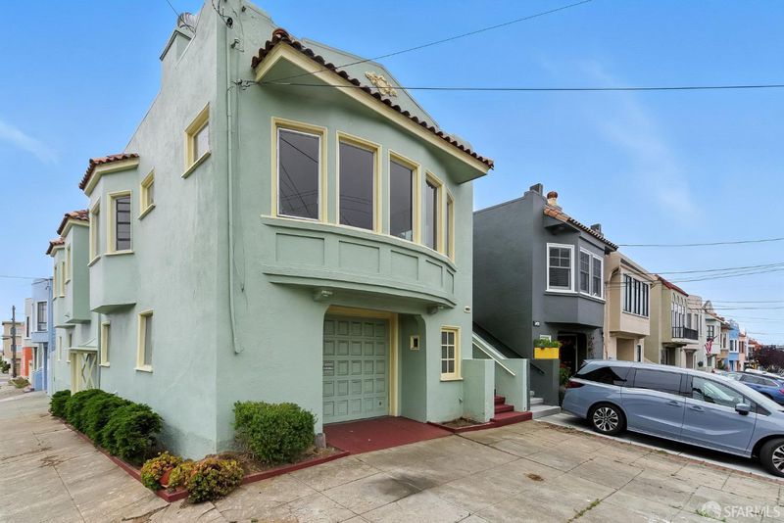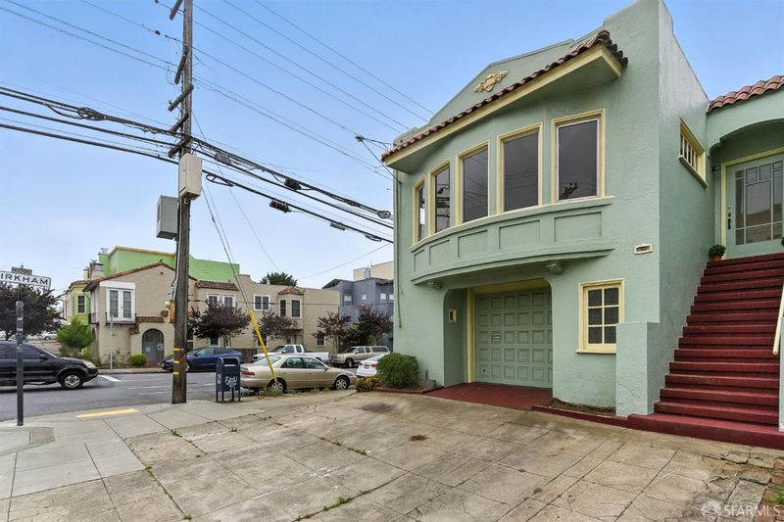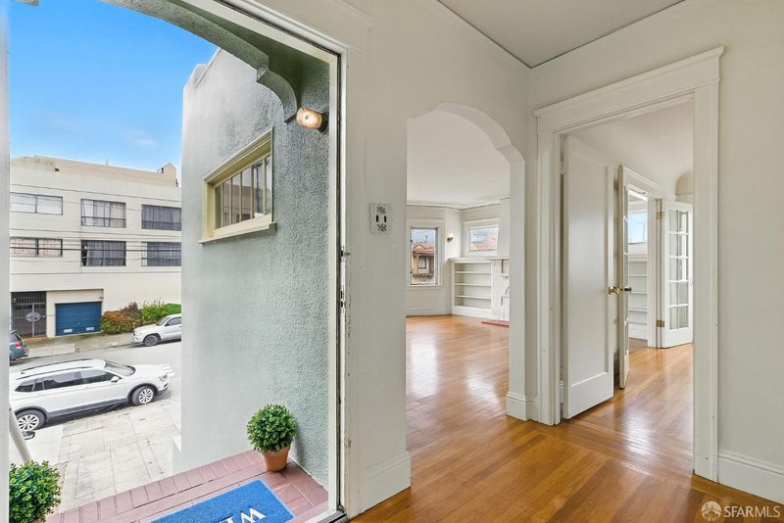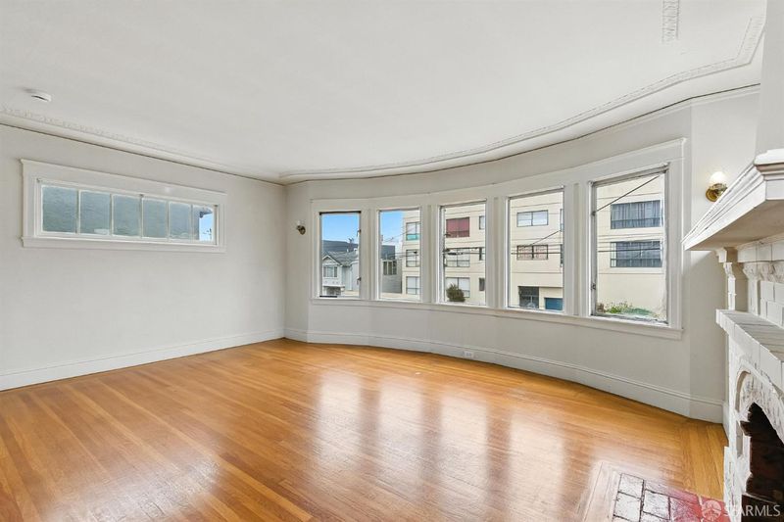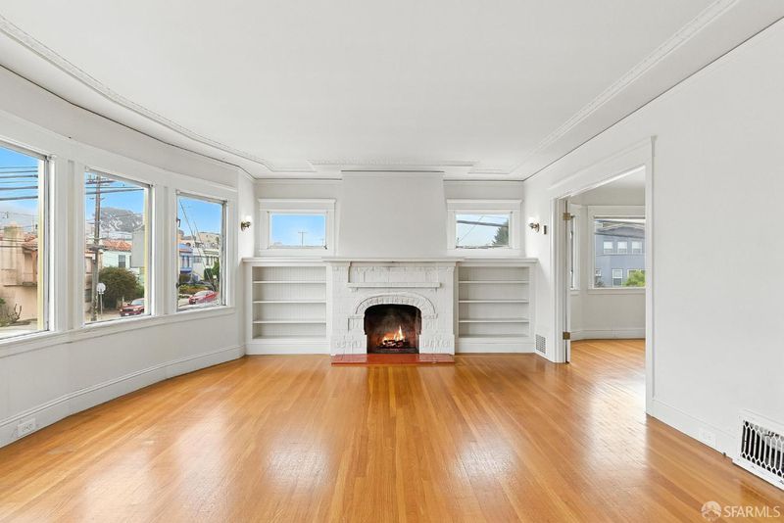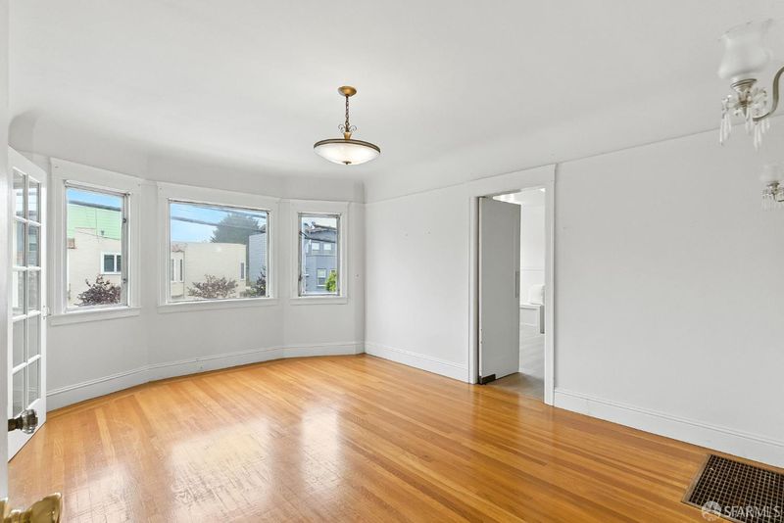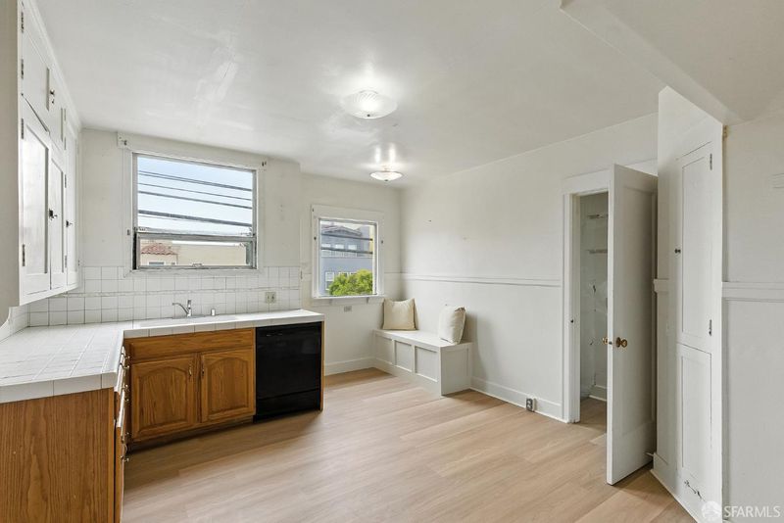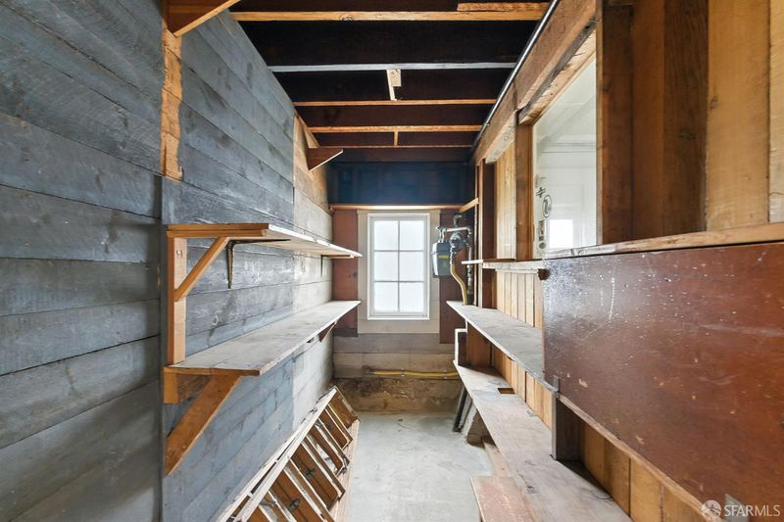
$1,295,000
2,225
SQ FT
$582
SQ/FT
1495 21st Ave
@ Kirkham - 2 - Central Sunset, San Francisco
- 4 Bed
- 2.5 Bath
- 2 Park
- 2,225 sqft
- San Francisco
-

-
Sun Jul 27, 1:30 pm - 4:00 pm
Extremely Well Located, Mostly Detached Single Family Home. BRIGHT! Located on a slightly wider than normal corner lot, this home benefits from getting immense Natural Light with Eastern Facing frontage, and Southern Exposure on the long side of the corner lot, all with Bay Windows. The formal entry leads to Living Room with Bay Window, Fireplace, Period Detail, and access the Formal Dining Room. The Large Kitchen has a staircase to the lower level. The Main Bath is accessed from the hallway that has Linen Closet and Coat Closet near the Formal entry, and the Interior Access staircase to the Garage and lower level. There are Two Upper Level Bedrooms with one having a Large Sunroom and Walk in Closet. The lower level has usability for Two Additional Bedrooms, a Full bath with Separate Shower and Shower over Tub, Spacious Family Room and Garage access. The 1920s construction provides for period charm with an Attractive Facade. Other features include hardwood floors, gas and electric heat, Large garage with 1/4 bath, Driveway Parking, and enclosed rear patio. Excellent opportunity to customize your new home with modern updates and potential for further inside the envelope development.
-
Tue Jul 29, 1:00 pm - 3:00 pm
Extremely Well Located, Mostly Detached Single Family Home. BRIGHT! Located on a slightly wider than normal corner lot, this home benefits from getting immense Natural Light with Eastern Facing frontage, and Southern Exposure on the long side of the corner lot, all with Bay Windows. The formal entry leads to Living Room with Bay Window, Fireplace, Period Detail, and access the Formal Dining Room. The Large Kitchen has a staircase to the lower level. The Main Bath is accessed from the hallway that has Linen Closet and Coat Closet near the Formal entry, and the Interior Access staircase to the Garage and lower level. There are Two Upper Level Bedrooms with one having a Large Sunroom and Walk in Closet. The lower level has usability for Two Additional Bedrooms, a Full bath with Separate Shower and Shower over Tub, Spacious Family Room and Garage access. The 1920s construction provides for period charm with an Attractive Facade. Other features include hardwood floors, gas and electric heat, Large garage with 1/4 bath, Driveway Parking, and enclosed rear patio. Excellent opportunity to customize your new home with modern updates and potential for further inside the envelope development
-
Mon Aug 4, 5:30 pm - 7:00 pm
NO OPENS on 8/2 or 8/3 Due to MAJOR Event in Golden Gate Park - This is the alternative weekend open. Extremely Well Located, Mostly Detached Single Family Home. BRIGHT! Located on a slightly wider than normal corner lot, this home benefits from getting immense Natural Light with Eastern Facing frontage, and Southern Exposure on the long side of the corner lot, all with Bay Windows. The formal entry leads to Living Room with Bay Window, Fireplace, Period Detail, and access the Formal Dining Room. The Large Kitchen has a staircase to the lower level. The Main Bath is accessed from the hallway that has Linen Closet and Coat Closet near the Formal entry, and the Interior Access staircase to the Garage and lower level. There are Two Upper Level Bedrooms with one having a Large Sunroom and Walk in Closet. The lower level has usability for Two Additional Bedrooms, a Full bath with Separate Shower and Shower over Tub, Spacious Family Room and Garage access. The 1920s construction provides for period charm with an Attractive Facade. Other features include hardwood floors, gas and electric heat, Large garage with 1/4 bath, Driveway Parking, and enclosed rear patio. Location!!!
Extremely Well Located, Mostly Detached Single Family Home. BRIGHT! Located on a slightly wider than normal corner lot, this home benefits from getting immense Natural Light with Eastern Facing frontage, and Southern Exposure on the long side of the corner lot, all with Bay Windows. The formal entry leads to Living Room with Bay Window, Fireplace, Period Detail, and access the Formal Dining Room. The Large Kitchen has a staircase to the lower level. The Main Bath is accessed from the hallway that has Linen Closet and Coat Closet near the Formal entry, and the Interior Access staircase to the Garage and lower level. There are Two Upper Level Bedrooms with one having a Large Sunroom and Walk in Closet. The lower level has usability for Two Additional Bedrooms, a Full bath with Separate Shower and Shower over Tub, Spacious Family Room and Garage access. The 1920s construction provides for period charm with an Attractive Facade. Other features include hardwood floors, gas and electric heat, Large garage with 1/4 bath, Driveway Parking, and enclosed rear patio. Excellent opportunity to customize your new home with modern updates and potential for further inside the envelope development into the large garage space. Location! Location! Location!
- Days on Market
- 2 days
- Current Status
- Active
- Original Price
- $1,295,000
- List Price
- $1,295,000
- On Market Date
- Jul 22, 2025
- Property Type
- Single Family Residence
- District
- 2 - Central Sunset
- Zip Code
- 94122
- MLS ID
- 425059558
- APN
- 1832020
- Year Built
- 1925
- Stories in Building
- 2
- Possession
- Close Of Escrow
- Data Source
- SFAR
- Origin MLS System
Cornerstone Academy-Lawton Campus
Private K-2 Preschool Early Childhood Center, Elementary, Religious, Coed
Students: 17 Distance: 0.3mi
Jefferson Elementary School
Public K-5 Elementary
Students: 490 Distance: 0.3mi
Woodside International School
Private 9-12 Secondary, Coed
Students: 51 Distance: 0.4mi
Saint Anne School
Private K-8 Elementary, Religious, Coed
Students: 347 Distance: 0.5mi
Yu (Alice Fong) Elementary School
Public K-8 Elementary
Students: 590 Distance: 0.6mi
Lawton Alternative Elementary School
Public K-8 Elementary
Students: 593 Distance: 0.6mi
- Bed
- 4
- Bath
- 2.5
- Shower Stall(s), Tub, Tub w/Shower Over
- Parking
- 2
- Attached, Garage Door Opener, Interior Access, Uncovered Parking Space
- SQ FT
- 2,225
- SQ FT Source
- Unavailable
- Lot SQ FT
- 2,470.0
- Lot Acres
- 0.0567 Acres
- Kitchen
- Breakfast Area
- Dining Room
- Formal Room
- Flooring
- Carpet, Wood
- Foundation
- Concrete Perimeter
- Fire Place
- Living Room
- Heating
- Central, Electric, Natural Gas
- Laundry
- Hookups Only, In Garage
- Main Level
- Bedroom(s), Dining Room, Full Bath(s), Kitchen, Living Room
- Possession
- Close Of Escrow
- Basement
- Partial
- Special Listing Conditions
- Trust
- Fee
- $0
MLS and other Information regarding properties for sale as shown in Theo have been obtained from various sources such as sellers, public records, agents and other third parties. This information may relate to the condition of the property, permitted or unpermitted uses, zoning, square footage, lot size/acreage or other matters affecting value or desirability. Unless otherwise indicated in writing, neither brokers, agents nor Theo have verified, or will verify, such information. If any such information is important to buyer in determining whether to buy, the price to pay or intended use of the property, buyer is urged to conduct their own investigation with qualified professionals, satisfy themselves with respect to that information, and to rely solely on the results of that investigation.
School data provided by GreatSchools. School service boundaries are intended to be used as reference only. To verify enrollment eligibility for a property, contact the school directly.
