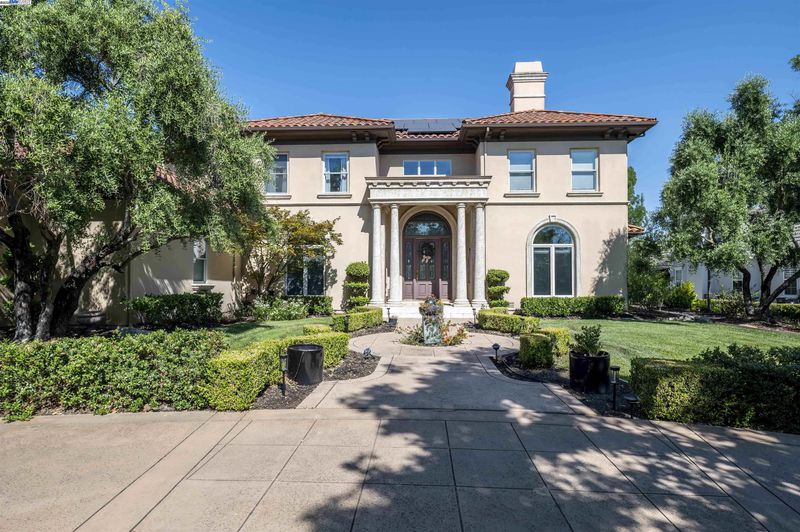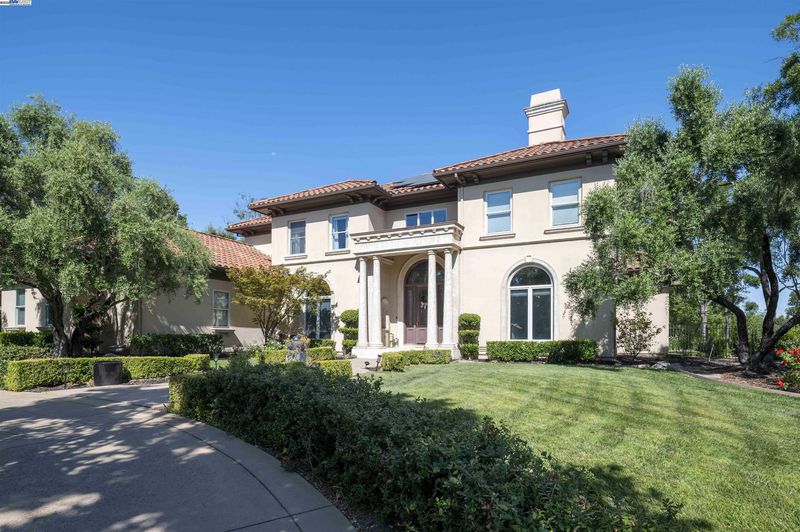
$4,300,000
5,411
SQ FT
$795
SQ/FT
1137 Via Di Salerno
@ Vantini Way - Ruby Hill, Pleasanton
- 5 Bed
- 4.5 (4/1) Bath
- 3 Park
- 5,411 sqft
- Pleasanton
-

Located in one of Pleasanton's most sought after luxury gated communities of Ruby Hill. This custom luxury home welcomes you with warm mahogany floors and a grand staircase. 5 bedrooms, 4.5 bathrooms, and 5,411 square feet of beautifully designed living space. The spacious kitchen features a center island, desk area and abundant cabinetry. Opening to the family room and a separate dining area, perfect for entertaining. Additional highlights include a downstairs office, an entertainment room with motorised detracting movie screen and ceiling projector along with a fireplace and full bathroom. A downstairs bedroom suite, and a large laundry room. The luxurious primary suite features an expansive walk in closet with a dual build in dresser and dressing area, a spa-inspired bathroom. Step outside to a serene backyard with professional landscaping, a custom pergola, along with an inground gated pool and spa. Energy efficiency is enhanced by fully owned solar panels. Other features include a 3-car garage. Enjoy access to Ruby Hill’s exclusive amenities, including a clubhouse, tennis courts, and 24-hour security.
- Current Status
- Active - Coming Soon
- Original Price
- $4,300,000
- List Price
- $4,300,000
- On Market Date
- Jul 19, 2025
- Property Type
- Detached
- D/N/S
- Ruby Hill
- Zip Code
- 94566
- MLS ID
- 41105448
- APN
- 9501715
- Year Built
- 1999
- Stories in Building
- 2
- Possession
- Negotiable
- Data Source
- MAXEBRDI
- Origin MLS System
- BAY EAST
William Mendenhall Middle School
Public 6-8 Middle
Students: 965 Distance: 1.7mi
Emma C. Smith Elementary School
Public K-5 Elementary
Students: 719 Distance: 1.7mi
Joe Michell K-8 School
Public K-8 Elementary
Students: 819 Distance: 2.2mi
Sunset Elementary School
Public K-5 Elementary
Students: 771 Distance: 2.3mi
Granada High School
Public 9-12 Secondary
Students: 2282 Distance: 2.4mi
Sunset Christian School
Private PK-3 Elementary, Religious, Coed
Students: 64 Distance: 2.5mi
- Bed
- 5
- Bath
- 4.5 (4/1)
- Parking
- 3
- Attached
- SQ FT
- 5,411
- SQ FT Source
- Public Records
- Lot SQ FT
- 23,783.0
- Lot Acres
- 0.55 Acres
- Pool Info
- Gas Heat, In Ground, Community
- Kitchen
- Double Oven, Gas Range, Refrigerator, Breakfast Bar, Counter - Solid Surface, Eat-in Kitchen, Gas Range/Cooktop, Kitchen Island, Pantry
- Cooling
- Central Air
- Disclosures
- Nat Hazard Disclosure
- Entry Level
- Exterior Details
- Back Yard, Front Yard, Sprinklers Automatic, Sprinklers Front, Sprinklers Side
- Flooring
- Carpet, Wood
- Foundation
- Fire Place
- Family Room, Living Room, Master Bedroom, Recreation Room
- Heating
- Zoned
- Laundry
- Laundry Room
- Main Level
- 1 Bedroom, 1.5 Baths, Laundry Facility
- Possession
- Negotiable
- Basement
- Crawl Space
- Architectural Style
- Mediterranean
- Construction Status
- Existing
- Additional Miscellaneous Features
- Back Yard, Front Yard, Sprinklers Automatic, Sprinklers Front, Sprinklers Side
- Location
- Level, Premium Lot, Sprinklers In Rear
- Roof
- Tile
- Water and Sewer
- Public
- Fee
- $295
MLS and other Information regarding properties for sale as shown in Theo have been obtained from various sources such as sellers, public records, agents and other third parties. This information may relate to the condition of the property, permitted or unpermitted uses, zoning, square footage, lot size/acreage or other matters affecting value or desirability. Unless otherwise indicated in writing, neither brokers, agents nor Theo have verified, or will verify, such information. If any such information is important to buyer in determining whether to buy, the price to pay or intended use of the property, buyer is urged to conduct their own investigation with qualified professionals, satisfy themselves with respect to that information, and to rely solely on the results of that investigation.
School data provided by GreatSchools. School service boundaries are intended to be used as reference only. To verify enrollment eligibility for a property, contact the school directly.




