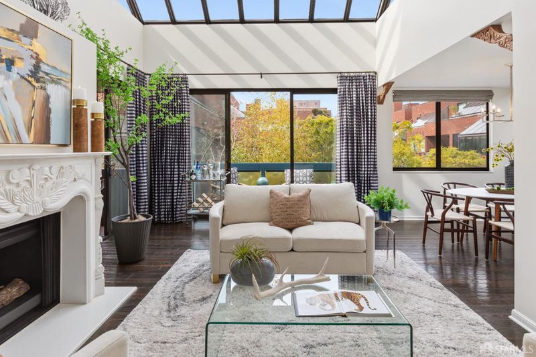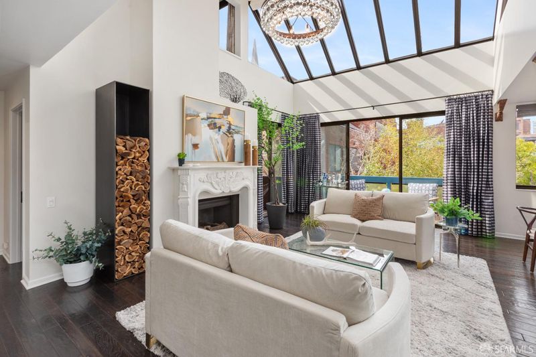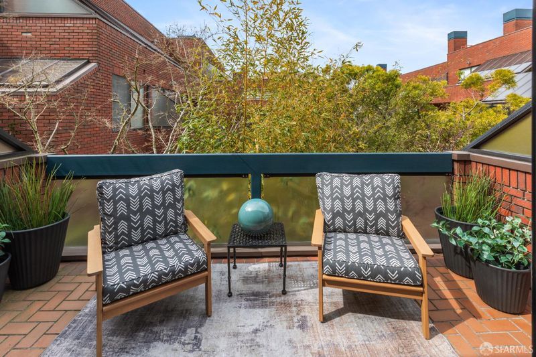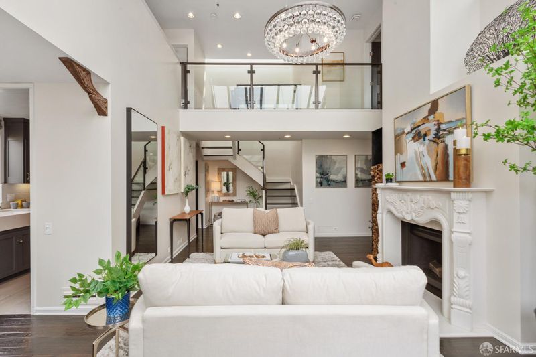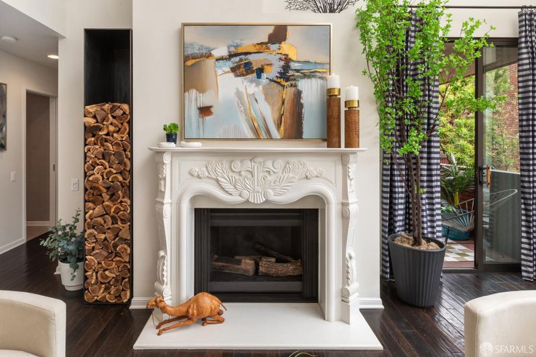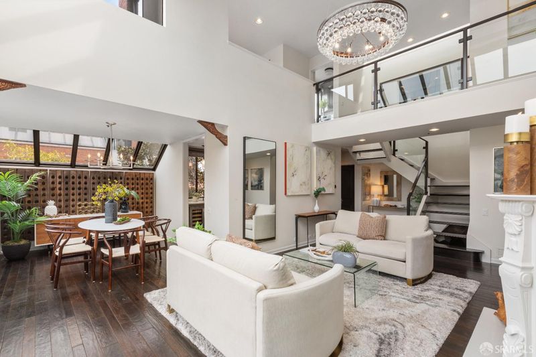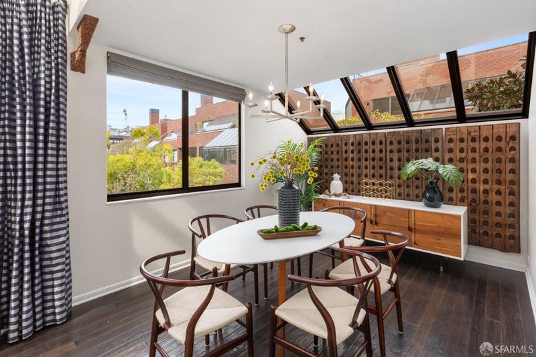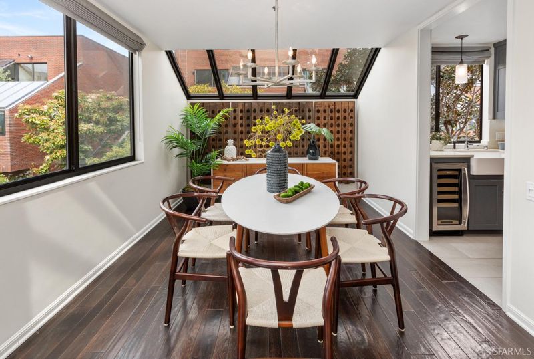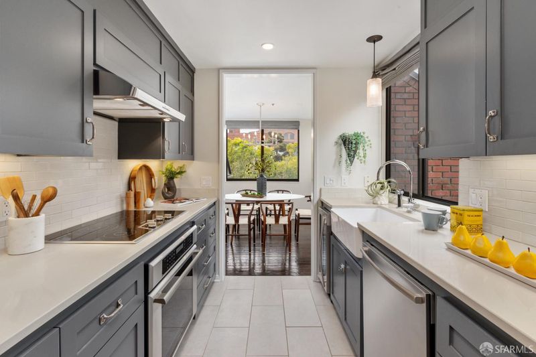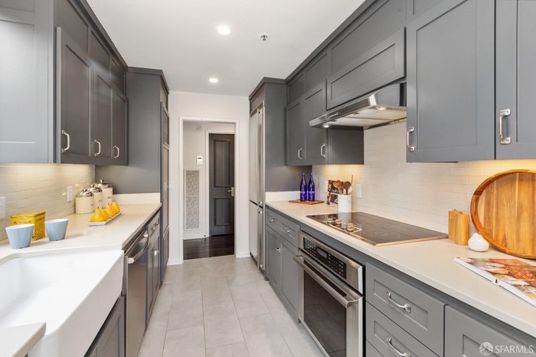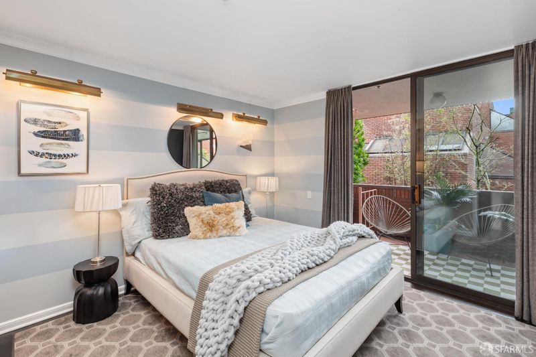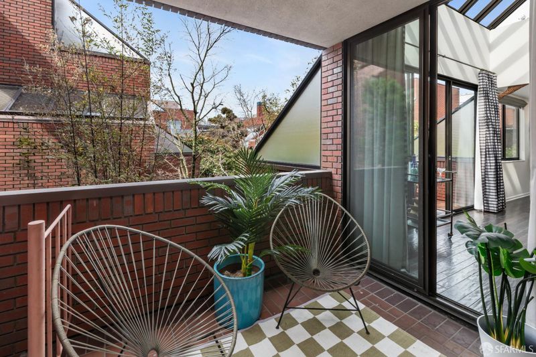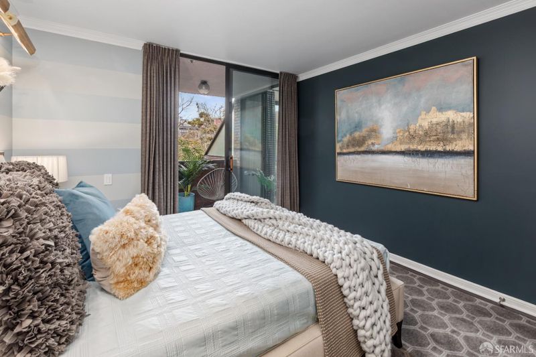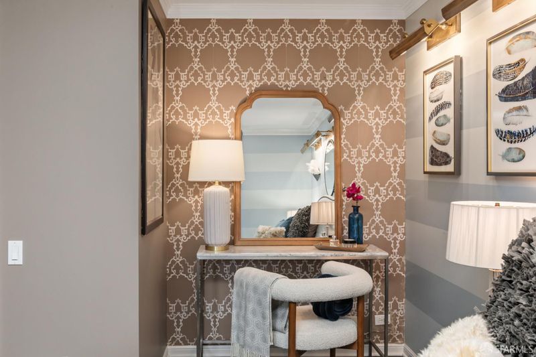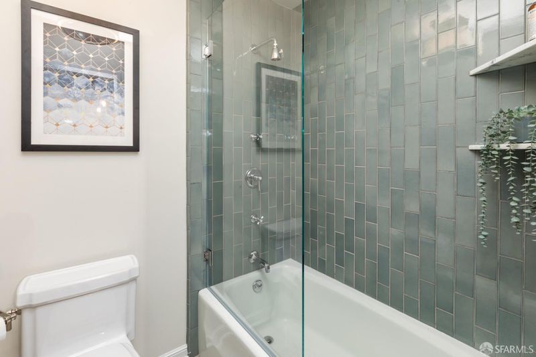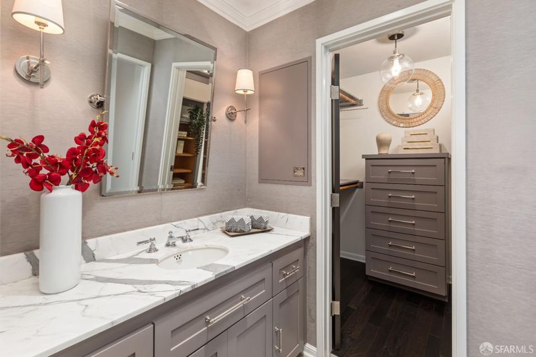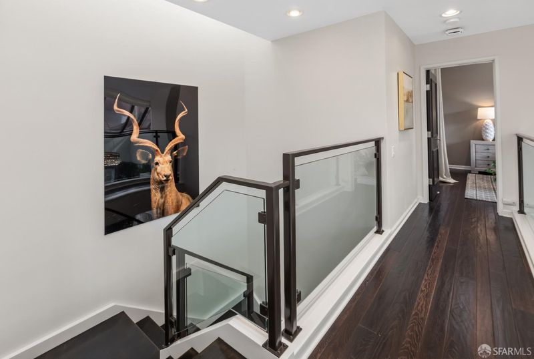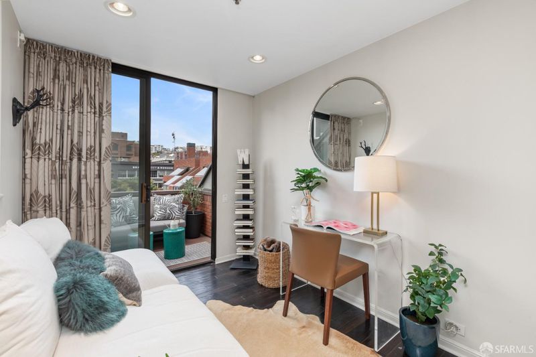
$1,750,000
170 Pacific Ave, #45
@ Front - 8 - Financial District/B, San Francisco
- 3 Bed
- 2 Bath
- 1 Park
- San Francisco
-

-
Sat Apr 19, 1:00 pm - 3:00 pm
-
Sun Apr 20, 11:00 am - 1:00 pm
This stunning, two-level residence has been beautifully renovated by Catherine Kwong Design and offers an enchanting home in a coveted location on Sydney Walton Square Park, steps from Jackson Square shops, restaurants and businesses. Soaring, 17-foot ceilings and an airy layout with four private terraces overlooking the landscaped courtyard create an inviting space for relaxing and entertaining. The vaulted glass ceiling bathes the public rooms with natural light, showcasing the ebonized oak floors, wood-burning fireplace, and Ochre Arctic Pear'' chandelier. Deconstructed riddling racks and glass atrium ceiling accent the spacious dining area. The gourmet kitchen has a suite of premium appliances and Heath Ceramics tile backsplash. The main floor also includes a bedroom with vanity alcove and full bath. Ascend the dramatic staircase with glass and metal railings, where you'll find the primary bedroom and adjacent bath with two large skylights. Also on this floor is the open loft space that functions seamlessly as a third bedroom or office. Both bathrooms have luxurious Carrara marble countertops and Waterworks fixtures. Amenities include air conditioning, laundry room, two walk-in closets, custom window treatments, one-car parking.
- Days on Market
- 7 days
- Current Status
- Active
- Original Price
- $1,750,000
- List Price
- $1,750,000
- On Market Date
- Apr 11, 2025
- Property Type
- Condominium
- District
- 8 - Financial District/B
- Zip Code
- 94111
- MLS ID
- 425028884
- APN
- 0167-045
- Year Built
- 1986
- Stories in Building
- 0
- Number of Units
- 53
- Possession
- Close Of Escrow
- Data Source
- SFAR
- Origin MLS System
Chin (John Yehall) Elementary School
Public K-5 Elementary
Students: 266 Distance: 0.2mi
Tahour Academy
Private 5-12
Students: 6 Distance: 0.2mi
Fusion Academy San Francisco
Private 6-12
Students: 55 Distance: 0.3mi
St. Mary's School
Private PK-8 Elementary, Religious, Coed
Students: 225 Distance: 0.3mi
Chinese Education Center
Public K-5 Elementary
Students: 50 Distance: 0.3mi
Gavin Academy
Private K-12 Coed
Students: 20 Distance: 0.4mi
- Bed
- 3
- Bath
- 2
- Marble, Shower Stall(s), Tile
- Parking
- 1
- Enclosed, Side-by-Side
- SQ FT
- 0
- SQ FT Source
- Unavailable
- Lot SQ FT
- 89,586.0
- Lot Acres
- 2.0566 Acres
- Kitchen
- Stone Counter
- Cooling
- Central
- Exterior Details
- Balcony
- Living Room
- Cathedral/Vaulted
- Flooring
- Tile, Wood
- Fire Place
- Living Room, Wood Burning
- Heating
- Central
- Laundry
- Dryer Included, Inside Room, Washer Included
- Upper Level
- Bedroom(s), Full Bath(s), Primary Bedroom
- Main Level
- Bedroom(s), Dining Room, Full Bath(s), Kitchen, Living Room
- Views
- Garden/Greenbelt
- Possession
- Close Of Escrow
- Architectural Style
- Contemporary
- Special Listing Conditions
- None
- * Fee
- $1,611
- Name
- Golden Gateway Commons III Residential Ass.
- *Fee includes
- Common Areas, Earthquake Insurance, Elevator, Homeowners Insurance, Maintenance Exterior, Maintenance Grounds, Management, Sewer, Trash, and Water
MLS and other Information regarding properties for sale as shown in Theo have been obtained from various sources such as sellers, public records, agents and other third parties. This information may relate to the condition of the property, permitted or unpermitted uses, zoning, square footage, lot size/acreage or other matters affecting value or desirability. Unless otherwise indicated in writing, neither brokers, agents nor Theo have verified, or will verify, such information. If any such information is important to buyer in determining whether to buy, the price to pay or intended use of the property, buyer is urged to conduct their own investigation with qualified professionals, satisfy themselves with respect to that information, and to rely solely on the results of that investigation.
School data provided by GreatSchools. School service boundaries are intended to be used as reference only. To verify enrollment eligibility for a property, contact the school directly.
