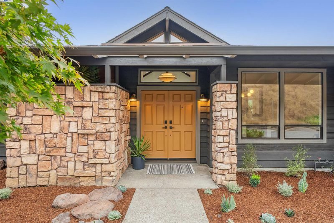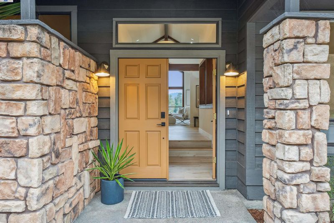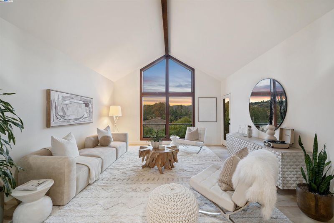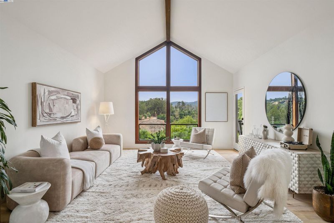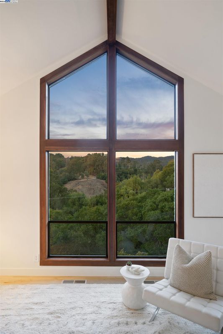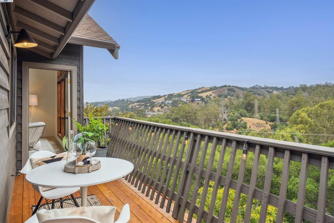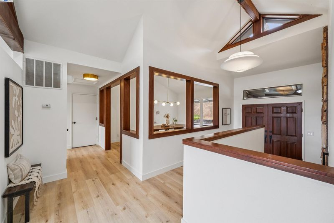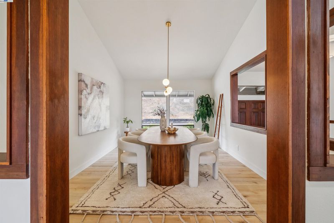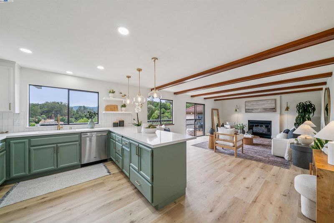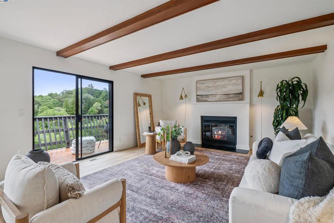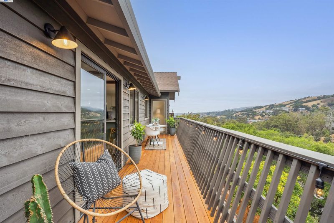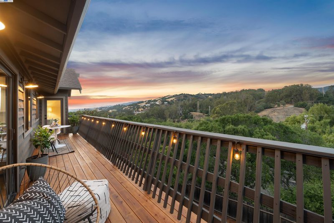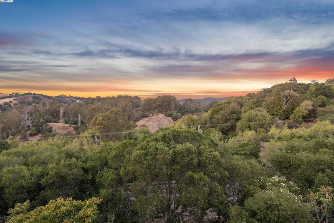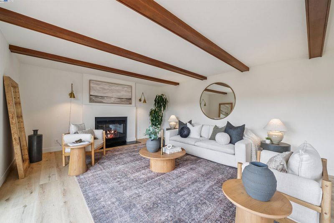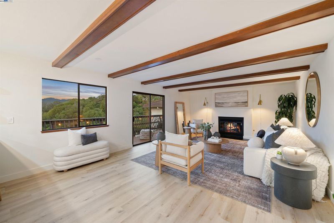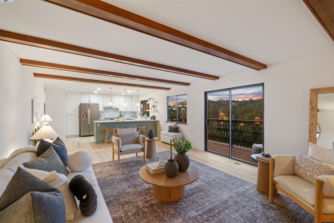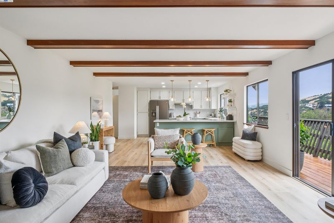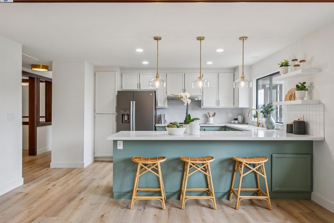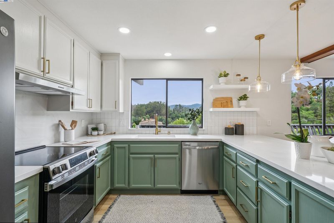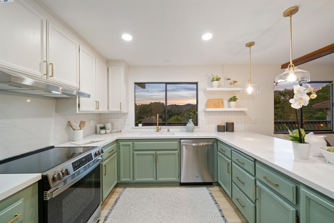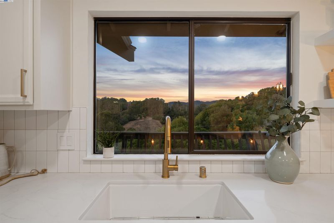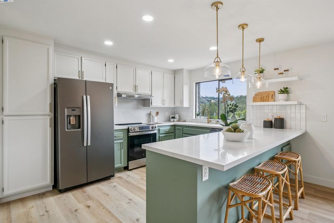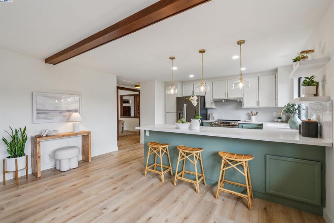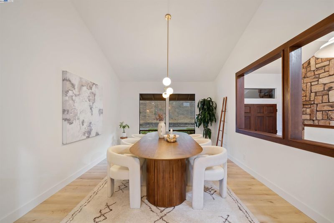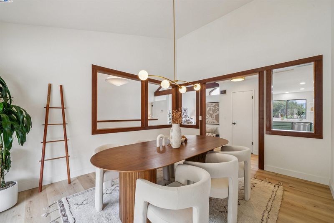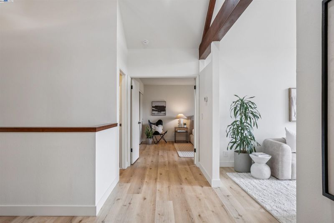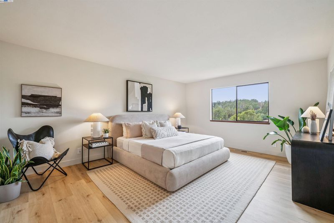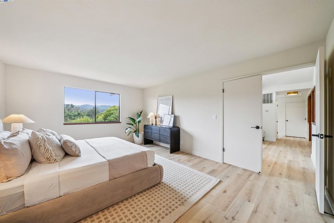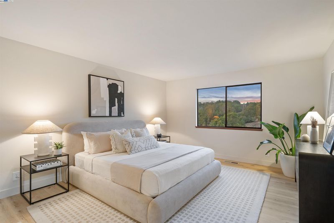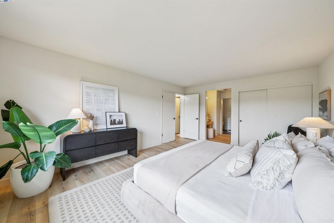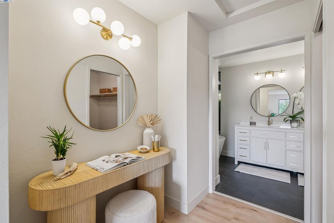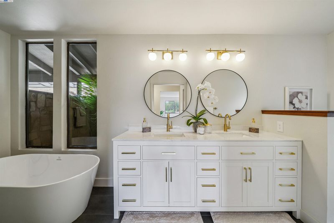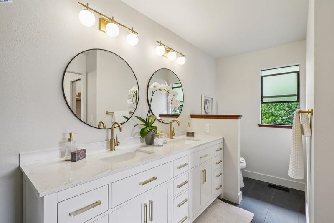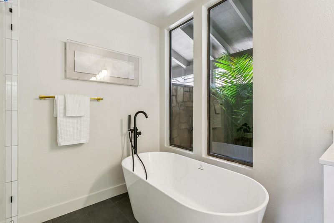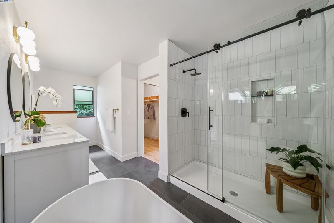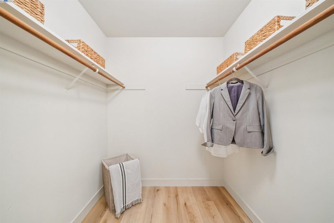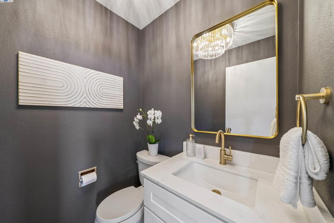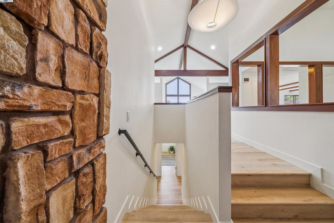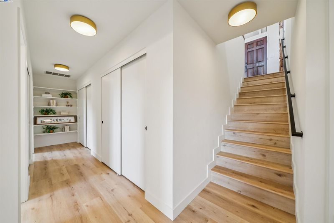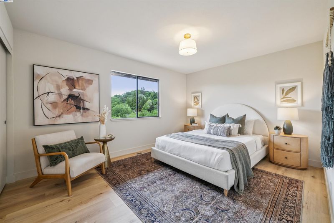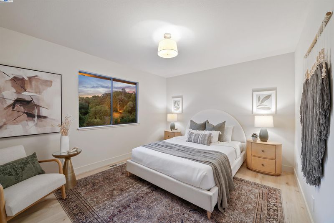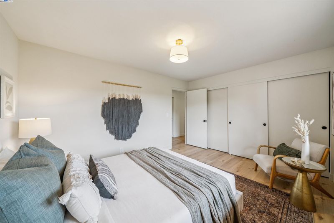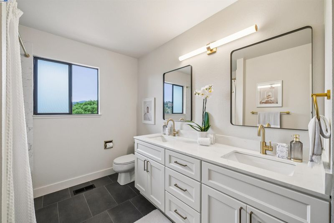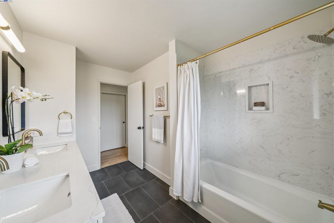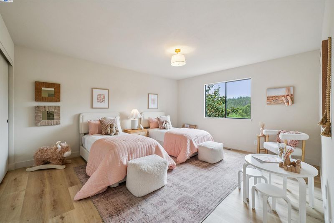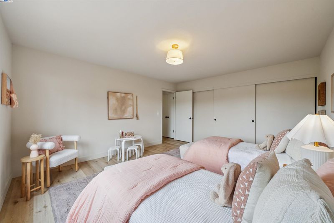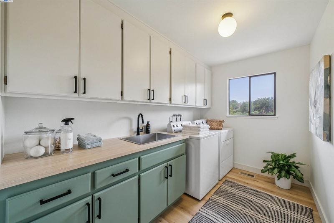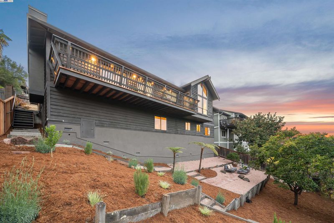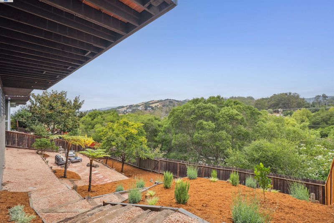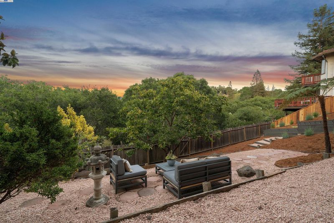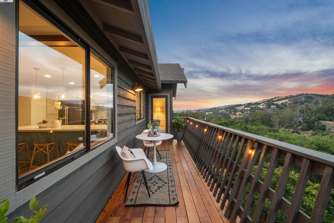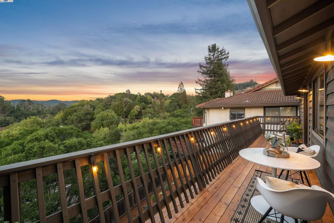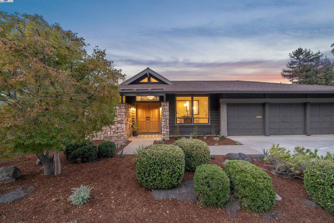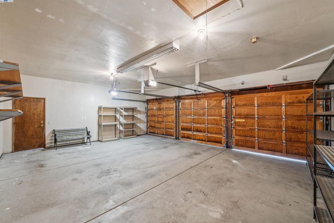
$1,095,000
2,729
SQ FT
$401
SQ/FT
1768 Astor Ct
@ Astor Dr - Bay O Vista, San Leandro
- 3 Bed
- 2.5 (2/1) Bath
- 3 Park
- 2,729 sqft
- San Leandro
-

Perched on a private road above a canopy of trees, this architectural sanctuary offers sweeping, unobstructed views of Chabot Park. Soaring ceilings and a dramatic cathedral window flood the home with morning light while a large balcony frames million-dollar park vistas. Each room oriented to embrace the view blurs the line between indoors and out. New luxury flooring grounds the open layout, while an updated kitchen stuns with updates and a view. On cool evenings, the fireplace becomes the heart of the home—adding warmth, ambiance, and a backdrop for cozy moments. The spacious primary suite is pure serenity, with two separate closets, as well as a luxe ensuite bath with double sinks, a soaking tub and separate shower. Two lower bedrooms offer space and privacy, plus a large bath with potential for expansion. A laundry room with generous storage, 3-car garage, attic, and closets aplenty bring beauty and function. An artists’ rendering to create additional backyard access offers further connection to the outdoors. An enormous terraced backyard, dotted with fruit trees offers endless potential for making the space your own. Just a block from Bay-O-Vista Swim & Tennis Club, minutes to Lake Chabot, and easy access to 580 - discover a rare intersection of luxury, privacy & nature.
- Current Status
- Active - Coming Soon
- Original Price
- $1,095,000
- List Price
- $1,095,000
- On Market Date
- Sep 8, 2025
- Property Type
- Detached
- D/N/S
- Bay O Vista
- Zip Code
- 94577
- MLS ID
- 41110841
- APN
- 7761418
- Year Built
- 1984
- Stories in Building
- 2
- Possession
- Close Of Escrow
- Data Source
- MAXEBRDI
- Origin MLS System
- BAY EAST
Assumption School
Private K-8 Elementary, Religious, Coed
Students: 282 Distance: 0.6mi
San Leandro High School
Public 9-12 Secondary
Students: 2652 Distance: 1.1mi
Bancroft Middle School
Public 6-8 Middle, Coed
Students: 1055 Distance: 1.1mi
Stars High School
Private 7-12 Special Education Program, Coed
Students: 38 Distance: 1.1mi
Stars High School
Private 9-12 Special Education, Secondary, Coed
Students: 30 Distance: 1.1mi
Jefferson Elementary School
Public K-5 Elementary
Students: 587 Distance: 1.1mi
- Bed
- 3
- Bath
- 2.5 (2/1)
- Parking
- 3
- Garage, Int Access From Garage, Side Yard Access, Enclosed, Garage Faces Front, Garage Door Opener, See Remarks, Side By Side
- SQ FT
- 2,729
- SQ FT Source
- Public Records
- Lot SQ FT
- 14,694.0
- Lot Acres
- 0.34 Acres
- Pool Info
- None
- Kitchen
- Dishwasher, Electric Range, Plumbed For Ice Maker, Free-Standing Range, Refrigerator, Dryer, Washer, Gas Water Heater, Breakfast Bar, Counter - Solid Surface, Electric Range/Cooktop, Ice Maker Hookup, Pantry, Range/Oven Free Standing, Updated Kitchen
- Cooling
- None
- Disclosures
- Nat Hazard Disclosure, Owner is Lic Real Est Agt, Disclosure Package Avail
- Entry Level
- Exterior Details
- Balcony, Back Yard, Front Yard, Sprinklers Automatic, Terraced Back, Terraced Down, Landscape Back, Landscape Front, Low Maintenance
- Flooring
- Laminate, Tile
- Foundation
- Fire Place
- Family Room, Gas Starter, Gas Piped
- Heating
- Forced Air, Natural Gas, Central
- Laundry
- 220 Volt Outlet, Dryer, Laundry Room, Washer, Cabinets
- Main Level
- 1 Bedroom, 1.5 Baths, Primary Bedrm Suite - 1, No Steps to Entry
- Views
- Park/Greenbelt, Hills, Trees/Woods
- Possession
- Close Of Escrow
- Basement
- Crawl Space
- Architectural Style
- Contemporary
- Non-Master Bathroom Includes
- Shower Over Tub, Double Vanity, Window
- Construction Status
- Existing
- Additional Miscellaneous Features
- Balcony, Back Yard, Front Yard, Sprinklers Automatic, Terraced Back, Terraced Down, Landscape Back, Landscape Front, Low Maintenance
- Location
- Court, Sloped Down, Premium Lot, Secluded, Sloped Up, Back Yard, Dead End, Front Yard, Landscaped
- Roof
- Composition Shingles
- Water and Sewer
- Public
- Fee
- Unavailable
MLS and other Information regarding properties for sale as shown in Theo have been obtained from various sources such as sellers, public records, agents and other third parties. This information may relate to the condition of the property, permitted or unpermitted uses, zoning, square footage, lot size/acreage or other matters affecting value or desirability. Unless otherwise indicated in writing, neither brokers, agents nor Theo have verified, or will verify, such information. If any such information is important to buyer in determining whether to buy, the price to pay or intended use of the property, buyer is urged to conduct their own investigation with qualified professionals, satisfy themselves with respect to that information, and to rely solely on the results of that investigation.
School data provided by GreatSchools. School service boundaries are intended to be used as reference only. To verify enrollment eligibility for a property, contact the school directly.
