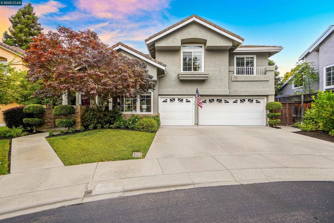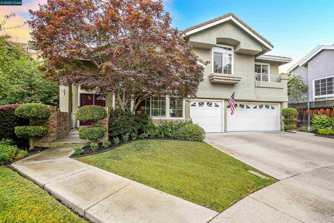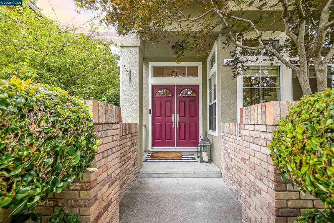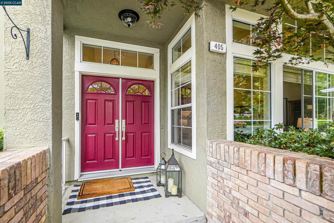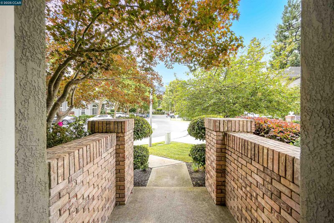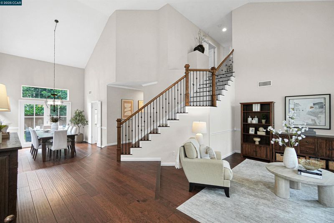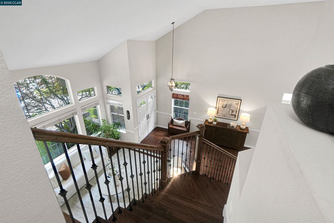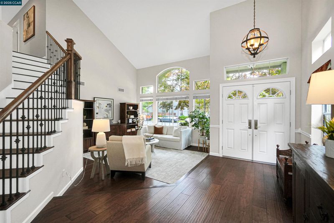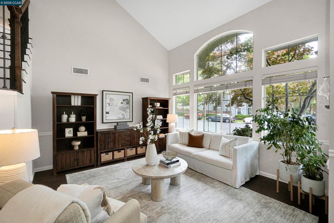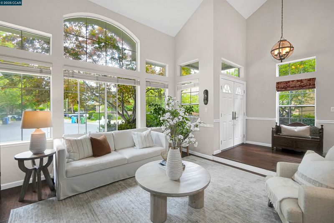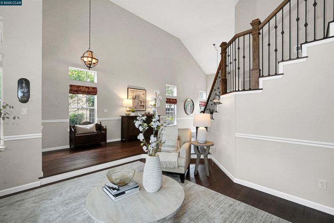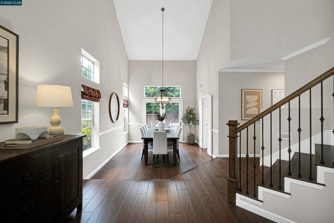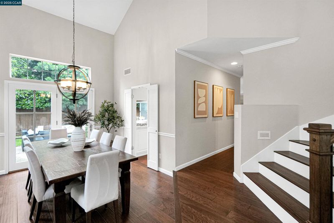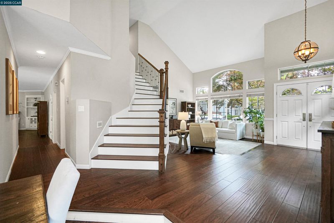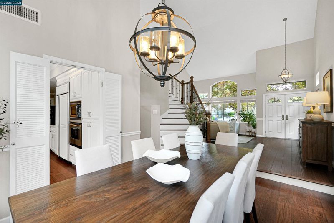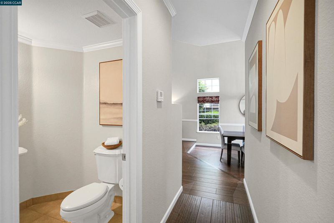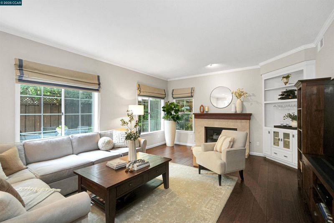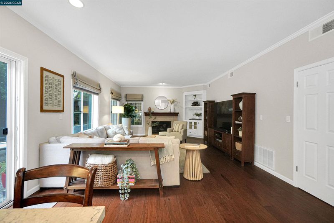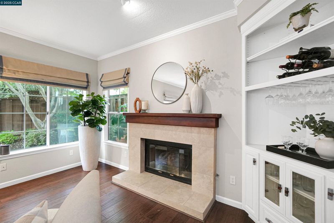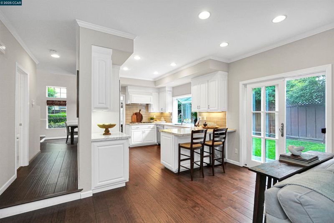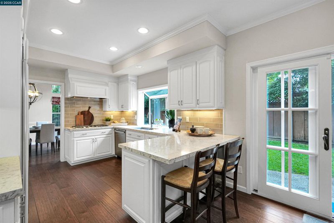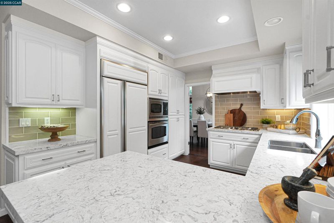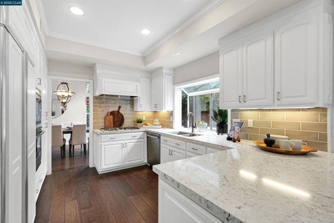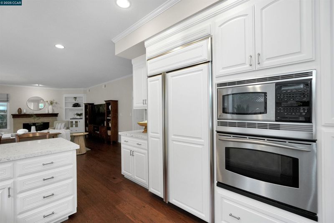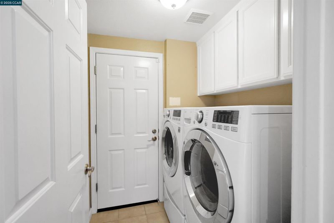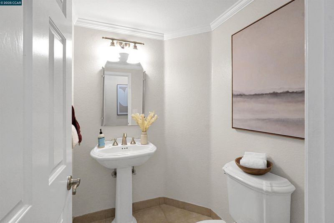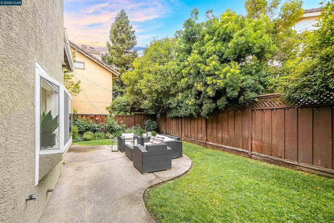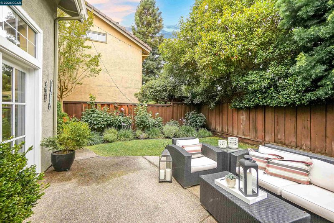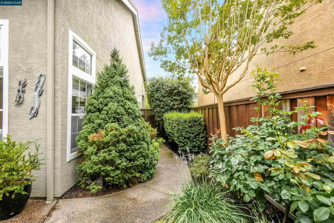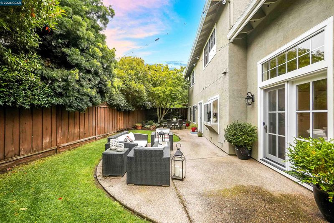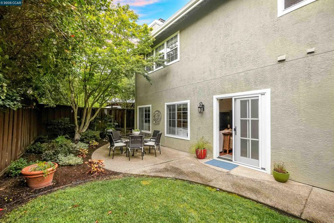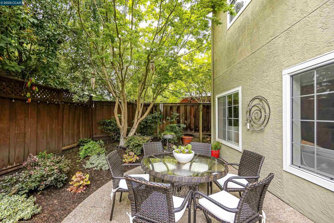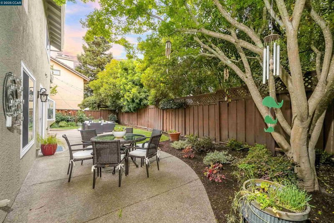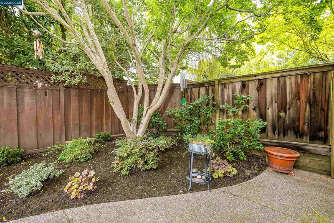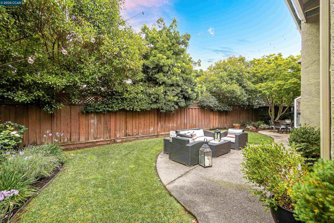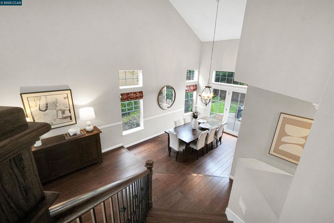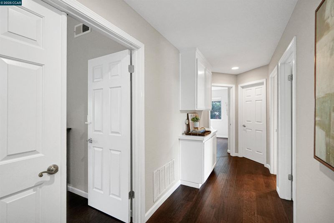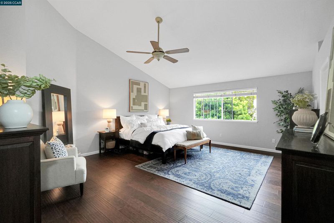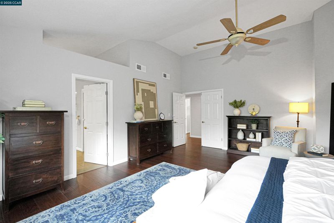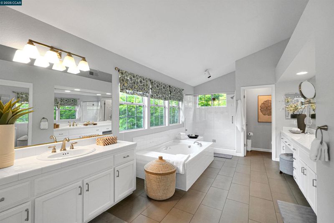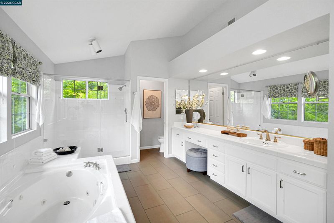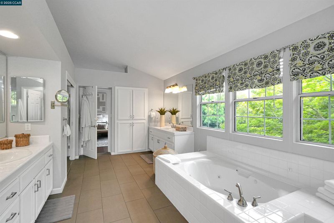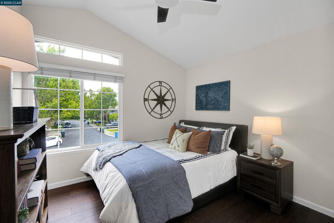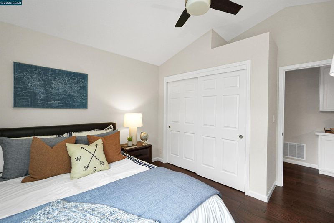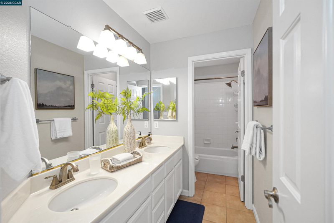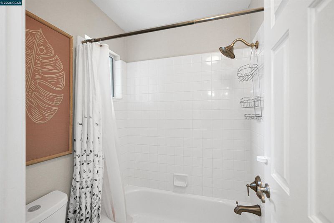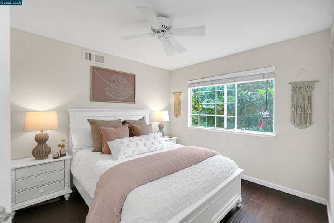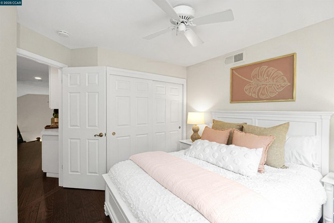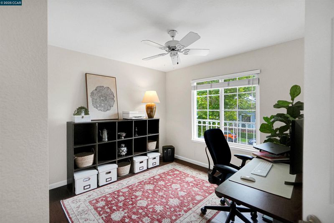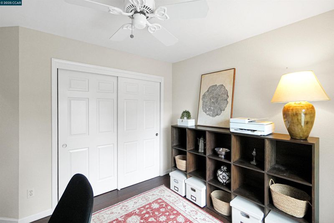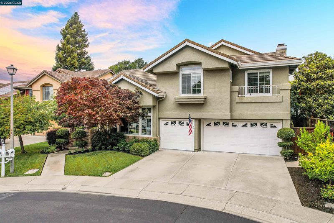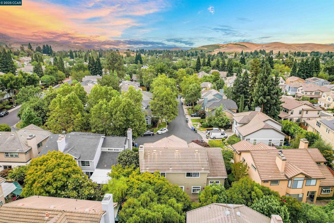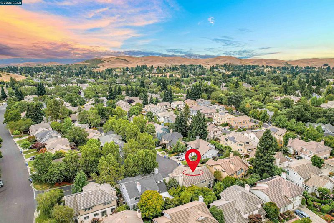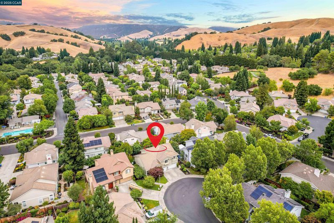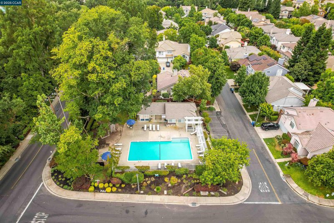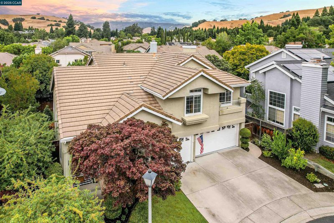
$1,875,000
2,501
SQ FT
$750
SQ/FT
405 Triomphe Ct
@ Belleterre - Belleterre, Danville
- 4 Bed
- 2.5 (2/1) Bath
- 3 Park
- 2,501 sqft
- Danville
-

-
Sat Jul 26, 1:00 pm - 4:00 pm
Nestled in a highly desirable private court within Danville’s most sought-after Belleterre Community, this elegant residence offers exceptional family living at the base of the Mt. Diablo foothills. Step through a grand entry with soaring ceilings and a dramatic staircase that sets the tone for the home’s sophisticated design. The formal living and dining room combination is perfect for entertaining, while the spacious family room flows seamlessly into a chef’s kitchen featuring premium appliances, stone countertops, and custom cabinetry. Upstairs, the expansive primary suite boasts a spa-like bathroom retreat, and the secondary bedrooms are bright, comfortable, and generously sized. Designer wood flooring throughout adds warmth and style, while a smart video doorbell system provides modern convenience and security. The private backyard is a peaceful retreat with mature landscaping and an inviting patio—ideal for relaxing or entertaining guests and family. With classic American-Spanish architecture enhanc
-
Sun Jul 27, 1:00 pm - 4:00 pm
Nestled in a highly desirable private court within Danville’s most sought-after Belleterre Community, this elegant residence offers exceptional family living at the base of the Mt. Diablo foothills. Step through a grand entry with soaring ceilings and a dramatic staircase that sets the tone for the home’s sophisticated design. The formal living and dining room combination is perfect for entertaining, while the spacious family room flows seamlessly into a chef’s kitchen featuring premium appliances, stone countertops, and custom cabinetry. Upstairs, the expansive primary suite boasts a spa-like bathroom retreat, and the secondary bedrooms are bright, comfortable, and generously sized. Designer wood flooring throughout adds warmth and style, while a smart video doorbell system provides modern convenience and security. The private backyard is a peaceful retreat with mature landscaping and an inviting patio—ideal for relaxing or entertaining guests and family. With classic American-Spanish architecture enhanc
Nestled in a highly desirable private court within Danville’s most sought-after Belleterre Community, this elegant residence offers exceptional family living at the base of the Mt. Diablo foothills. Step through a grand entry with soaring ceilings and a dramatic staircase that sets the tone for the home’s sophisticated design. The formal living and dining room combination is perfect for entertaining, while the spacious family room flows seamlessly into a chef’s kitchen featuring premium appliances, stone countertops, and custom cabinetry. Upstairs, the expansive primary suite boasts a spa-like bathroom retreat, and the secondary bedrooms are bright, comfortable, and generously sized. Designer wood flooring throughout adds warmth and style, while a smart video doorbell system provides modern convenience and security. The private backyard is a peaceful retreat with mature landscaping and an inviting patio—ideal for relaxing or entertaining guests and family. With classic American-Spanish architecture enhancing its curb appeal and a quiet court setting offering rare tranquility, this home is located close to top-rated schools, parks, shopping, and gourmet dining.
- Current Status
- New
- Original Price
- $1,875,000
- List Price
- $1,875,000
- On Market Date
- Jul 23, 2025
- Property Type
- Detached
- D/N/S
- Belleterre
- Zip Code
- 94506
- MLS ID
- 41105779
- APN
- 2031820406
- Year Built
- 1992
- Stories in Building
- 2
- Possession
- Close Of Escrow
- Data Source
- MAXEBRDI
- Origin MLS System
- CONTRA COSTA
Sycamore Valley Elementary School
Public K-5 Elementary
Students: 573 Distance: 1.0mi
Golden View Elementary School
Public K-5 Elementary
Students: 668 Distance: 1.5mi
Diablo Vista Middle School
Public 6-8 Middle
Students: 986 Distance: 1.6mi
Coyote Creek Elementary School
Public K-5 Elementary
Students: 920 Distance: 1.8mi
The Athenian School
Private 6-12 Combined Elementary And Secondary, Coed
Students: 490 Distance: 2.4mi
Gale Ranch Middle School
Public 6-8 Middle
Students: 1262 Distance: 2.6mi
- Bed
- 4
- Bath
- 2.5 (2/1)
- Parking
- 3
- Attached, Garage Door Opener
- SQ FT
- 2,501
- SQ FT Source
- Assessor Auto-Fill
- Lot SQ FT
- 4,700.0
- Lot Acres
- 0.11 Acres
- Pool Info
- None
- Kitchen
- Dishwasher, Gas Range, Microwave, Oven, Self Cleaning Oven, Gas Water Heater, Breakfast Bar, Breakfast Nook, Counter - Solid Surface, Stone Counters, Disposal, Gas Range/Cooktop, Oven Built-in, Pantry, Self-Cleaning Oven, Updated Kitchen
- Cooling
- Central Air
- Disclosures
- Disclosure Package Avail
- Entry Level
- Exterior Details
- Garden, Back Yard, Front Yard, Garden/Play, Side Yard, Sprinklers Automatic, Other
- Flooring
- Tile, Other, Engineered Wood
- Foundation
- Fire Place
- Family Room
- Heating
- Forced Air, Natural Gas
- Laundry
- Laundry Room
- Upper Level
- 4 Bedrooms, 2 Baths, Primary Bedrm Suites - 2
- Main Level
- 0.5 Bath, Laundry Facility, Other, Main Entry
- Views
- Other
- Possession
- Close Of Escrow
- Architectural Style
- Traditional
- Non-Master Bathroom Includes
- Shower Over Tub, Tile, Tub, Updated Baths
- Construction Status
- Existing
- Additional Miscellaneous Features
- Garden, Back Yard, Front Yard, Garden/Play, Side Yard, Sprinklers Automatic, Other
- Location
- Level, Back Yard, Front Yard, Landscaped, Private
- Pets
- Yes
- Roof
- Tile
- Water and Sewer
- Public
- Fee
- $330
MLS and other Information regarding properties for sale as shown in Theo have been obtained from various sources such as sellers, public records, agents and other third parties. This information may relate to the condition of the property, permitted or unpermitted uses, zoning, square footage, lot size/acreage or other matters affecting value or desirability. Unless otherwise indicated in writing, neither brokers, agents nor Theo have verified, or will verify, such information. If any such information is important to buyer in determining whether to buy, the price to pay or intended use of the property, buyer is urged to conduct their own investigation with qualified professionals, satisfy themselves with respect to that information, and to rely solely on the results of that investigation.
School data provided by GreatSchools. School service boundaries are intended to be used as reference only. To verify enrollment eligibility for a property, contact the school directly.
