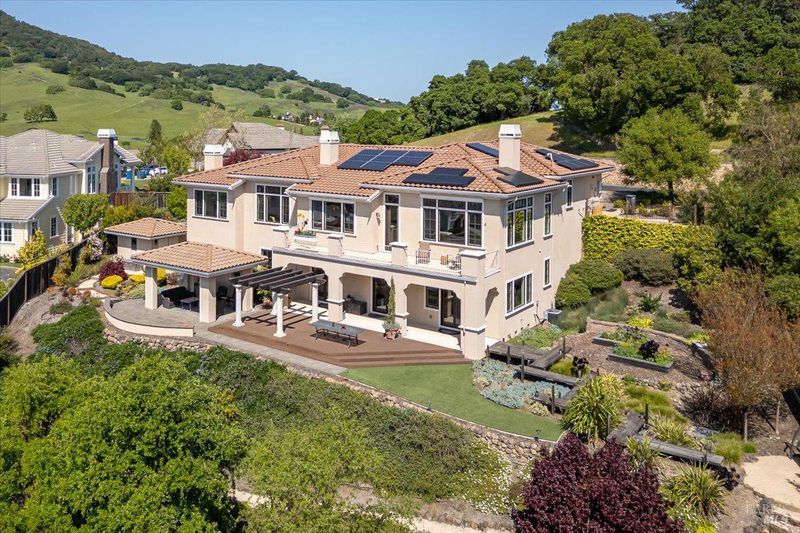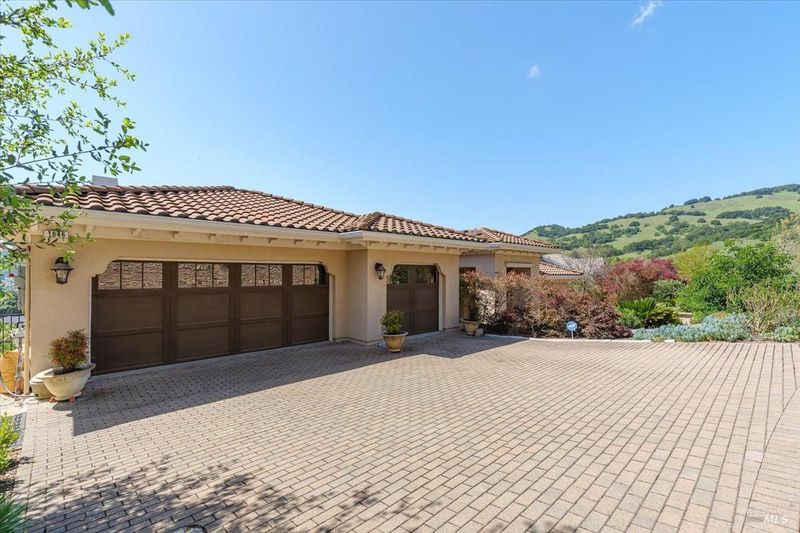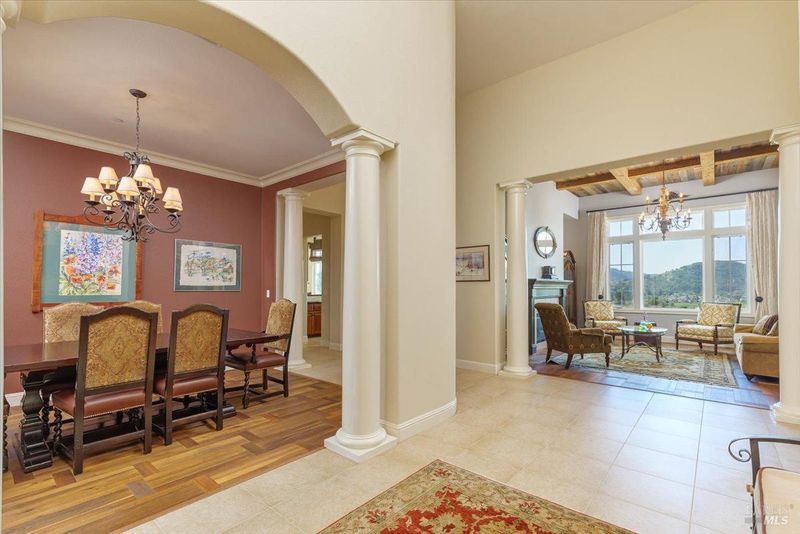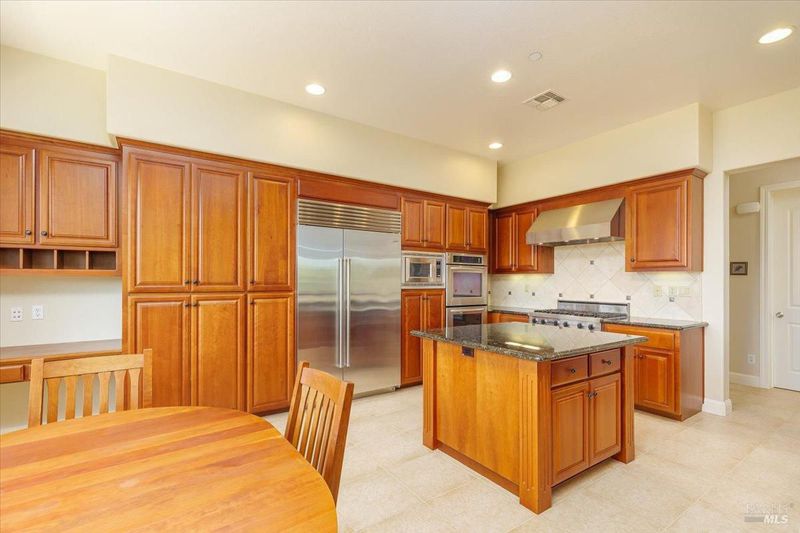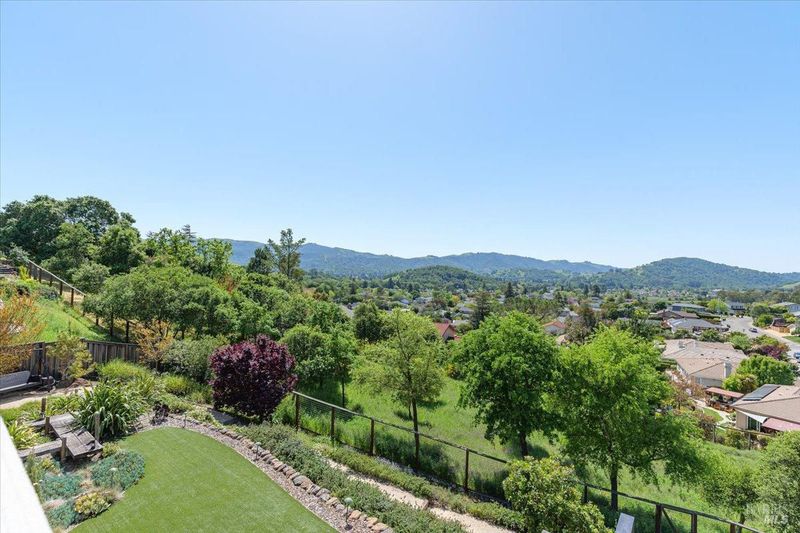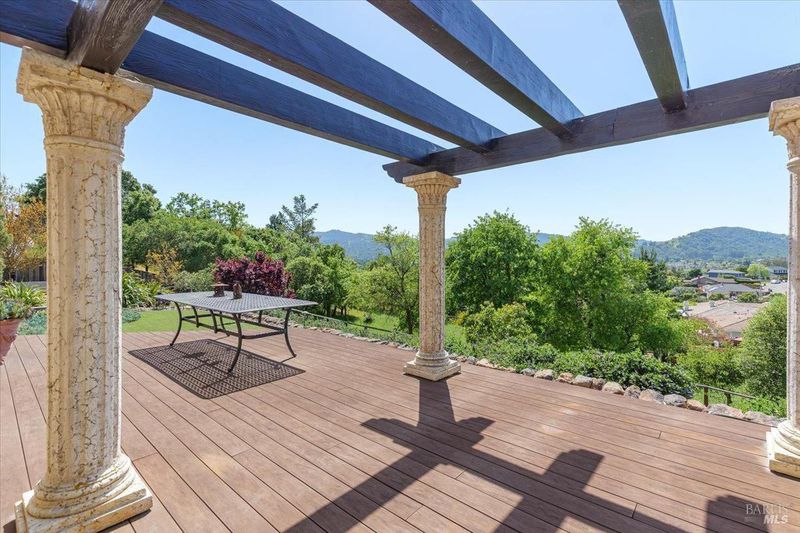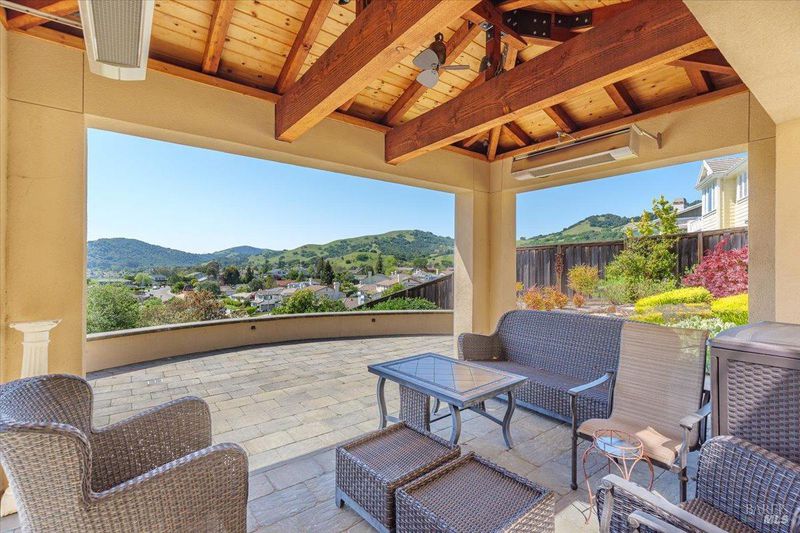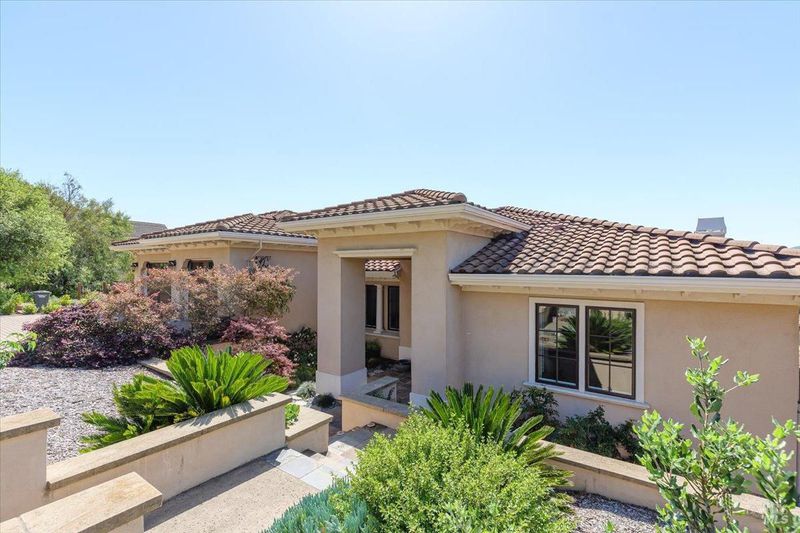
$2,095,000
3,768
SQ FT
$556
SQ/FT
1046 Valle View Court
@ Dorothy Way - Novato
- 4 Bed
- 4 (3/1) Bath
- 3 Park
- 3,768 sqft
- Novato
-

-
Sat Apr 19, 1:00 pm - 4:00 pm
Rarely available, striking semi-custom Spanish Mediterranean home in one of Novato's most upscale communities! Woodview Estates is a special enclave of only 20 homes. The home offers impressive, west-facing views of Mt. Burdell and the Little Mountain Nature Preserve from most rooms and the backyard. Luxury flooring is featured throughout most of the home, including Kahrs Elegance Tapis Oak and beautiful 17.5'' x 17.5'' tiles. Magnificent kitchen featuring granite counters, cherry/raised-panel cabinets, a generous pantry, a 6-burner Viking cooktop, a breakfast bar, and a cozy breakfast nook. The inviting family room is adjacent to the kitchen and features a cherry-finished entertainment center and access to a welcoming view deck. A separate game room is located on the lower level. Many of the home's window coverings are remote-controlled. One feature that distinguishes this home from others is the substantial amount of storage space available on the lower level. It's extraordinary! The backyard offers desirable covered decking and patio areas, and a zag path of cedar planks that lead through a planted water feature. The home's 0.78 acre lot allows for maximum privacy. 3-car attached garage. Fireplaces in the living room, family room, and primary bedroom!
- Days on Market
- 1 day
- Current Status
- Active
- Original Price
- $2,095,000
- List Price
- $2,095,000
- On Market Date
- Apr 18, 2025
- Property Type
- Single Family Residence
- Area
- Novato
- Zip Code
- 94945
- MLS ID
- 325033361
- APN
- 124-470-10
- Year Built
- 2010
- Stories in Building
- Unavailable
- Possession
- Close Of Escrow
- Data Source
- BAREIS
- Origin MLS System
San Ramon Elementary School
Public K-5 Elementary
Students: 467 Distance: 0.9mi
Our Lady Of Loretto
Private K-8 Elementary, Religious, Coed
Students: 235 Distance: 0.9mi
San Marin High School
Public 9-12 Secondary
Students: 1135 Distance: 1.1mi
Living Epistle
Private 1-12 Coed
Students: NA Distance: 1.1mi
Lu Sutton Elementary School
Public K-5 Elementary
Students: 375 Distance: 1.2mi
Sinaloa Middle School
Public 6-8 Middle
Students: 813 Distance: 1.2mi
- Bed
- 4
- Bath
- 4 (3/1)
- Double Sinks, Jetted Tub, Low-Flow Toilet(s), Shower Stall(s), Tile, Walk-In Closet
- Parking
- 3
- Attached, Garage Door Opener, Interior Access
- SQ FT
- 3,768
- SQ FT Source
- Assessor Agent-Fill
- Lot SQ FT
- 33,977.0
- Lot Acres
- 0.78 Acres
- Kitchen
- Breakfast Area, Granite Counter, Island, Kitchen/Family Combo, Pantry Closet
- Cooling
- Central
- Dining Room
- Breakfast Nook, Dining Bar, Formal Room
- Family Room
- Deck Attached, Open Beam Ceiling, View
- Living Room
- Open Beam Ceiling, View
- Flooring
- Carpet, Tile, Wood, See Remarks
- Foundation
- Concrete Perimeter
- Fire Place
- Family Room, Gas Log, Living Room, Primary Bedroom, Wood Burning
- Heating
- Central, Natural Gas
- Laundry
- Inside Area, Washer/Dryer Stacked Included
- Main Level
- Dining Room, Family Room, Full Bath(s), Garage, Kitchen, Living Room, Primary Bedroom, Partial Bath(s)
- Views
- Canyon, Garden/Greenbelt, Hills, Panoramic, Ridge, Valley
- Possession
- Close Of Escrow
- Architectural Style
- Mediterranean, Spanish, See Remarks
- * Fee
- $109
- Name
- Woodview Estates HOA
- Phone
- (415) 382-1544
- *Fee includes
- Common Areas, Insurance, Management, and Road
MLS and other Information regarding properties for sale as shown in Theo have been obtained from various sources such as sellers, public records, agents and other third parties. This information may relate to the condition of the property, permitted or unpermitted uses, zoning, square footage, lot size/acreage or other matters affecting value or desirability. Unless otherwise indicated in writing, neither brokers, agents nor Theo have verified, or will verify, such information. If any such information is important to buyer in determining whether to buy, the price to pay or intended use of the property, buyer is urged to conduct their own investigation with qualified professionals, satisfy themselves with respect to that information, and to rely solely on the results of that investigation.
School data provided by GreatSchools. School service boundaries are intended to be used as reference only. To verify enrollment eligibility for a property, contact the school directly.
